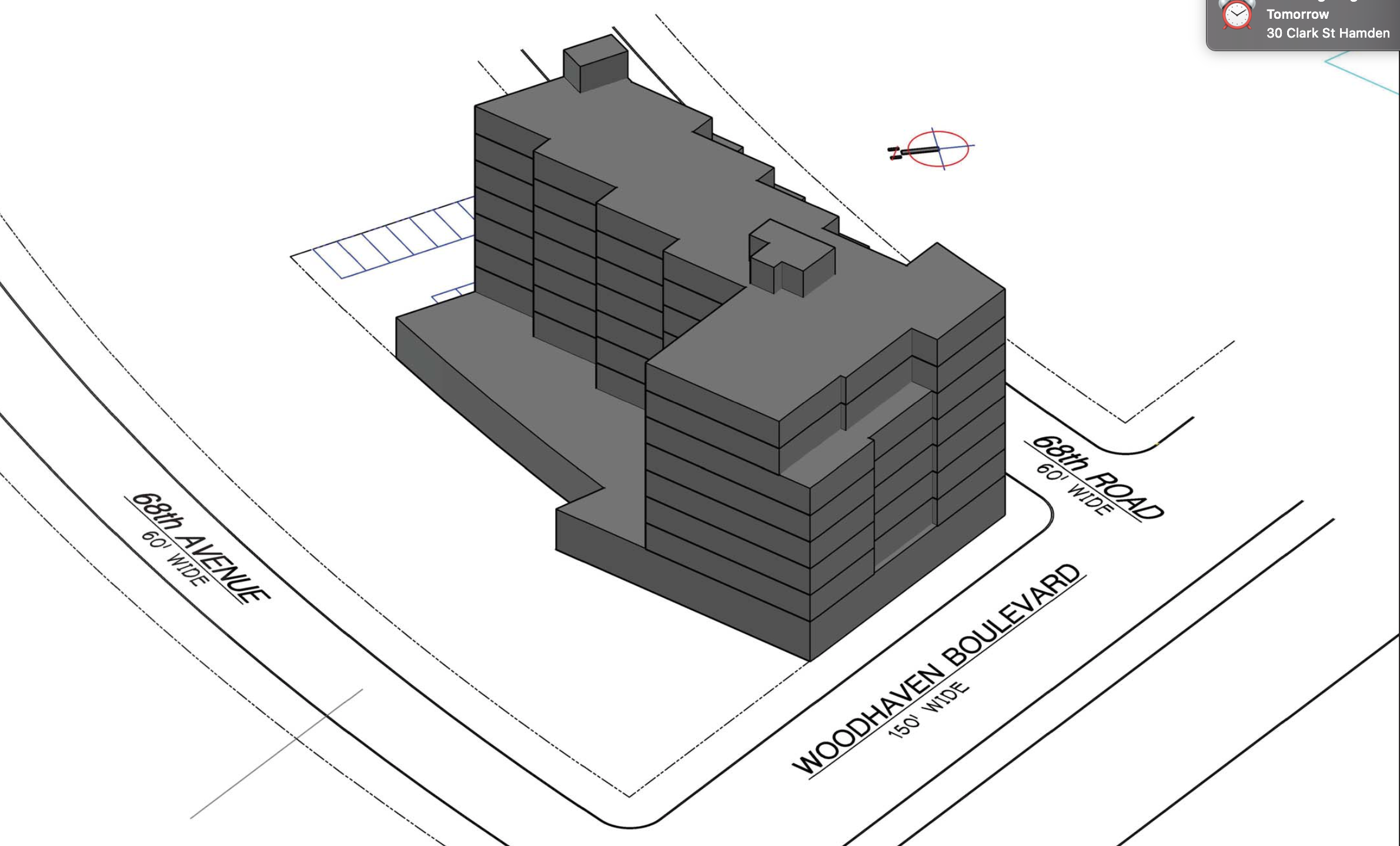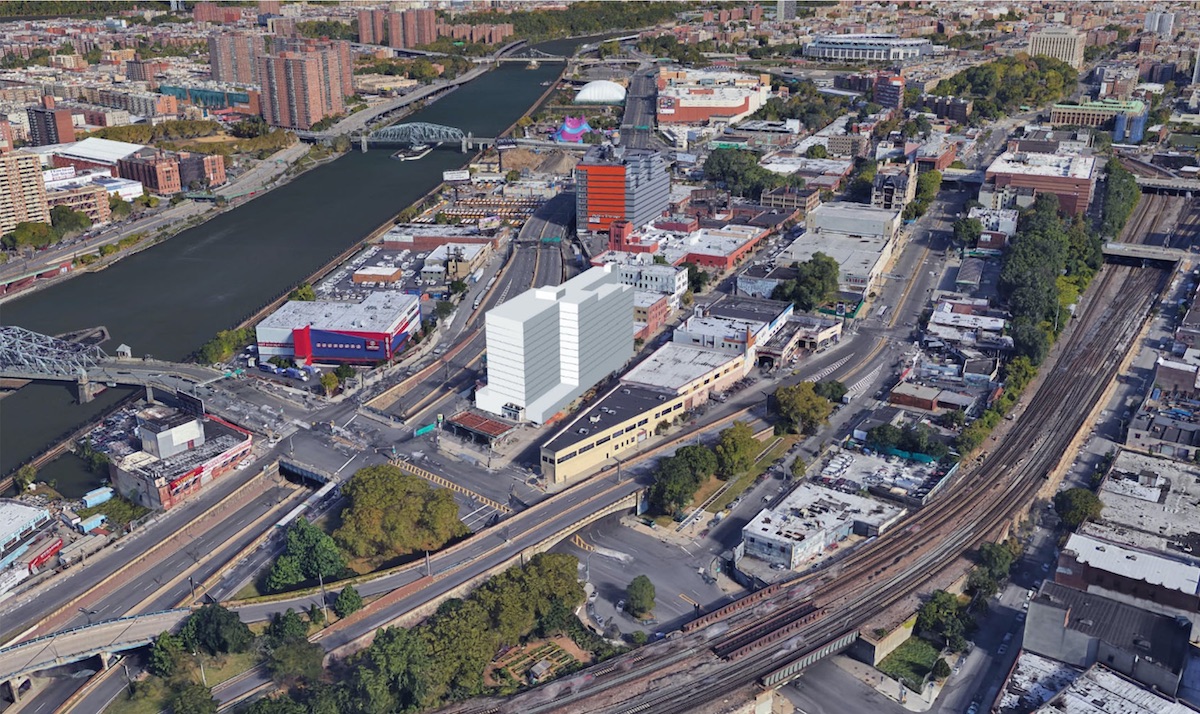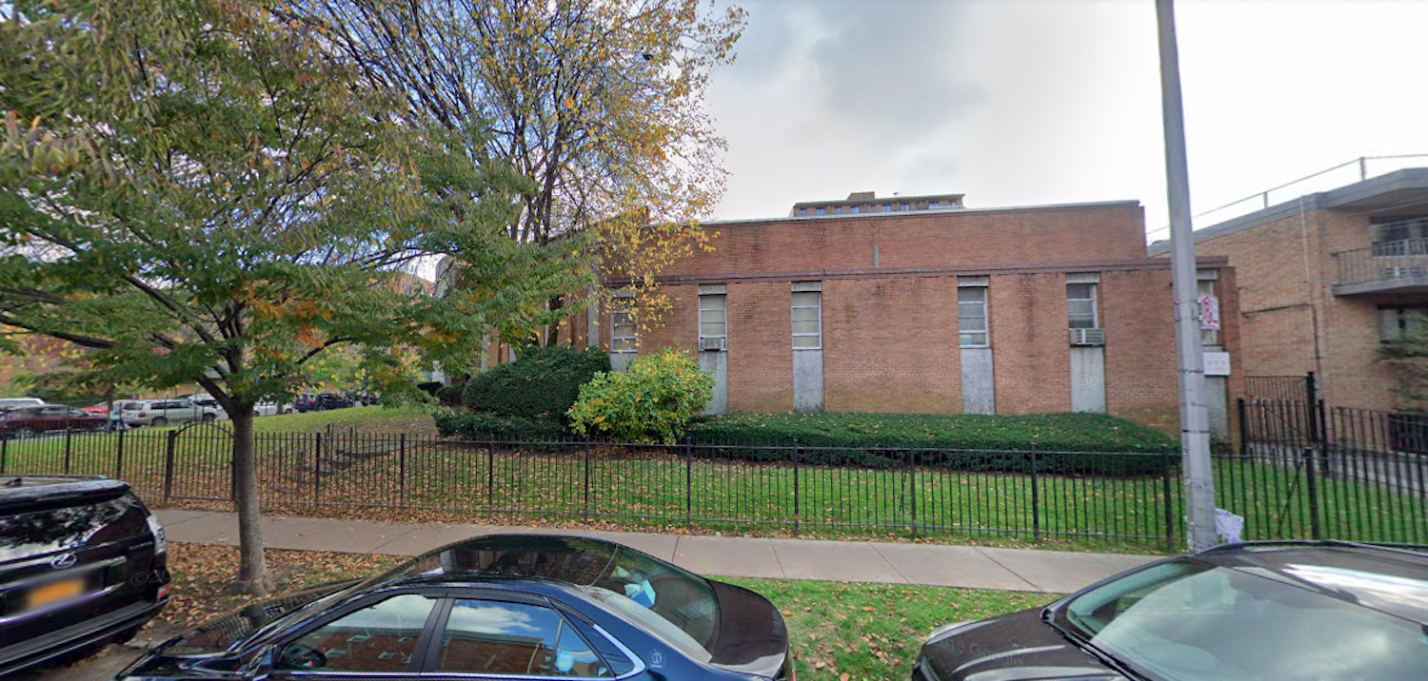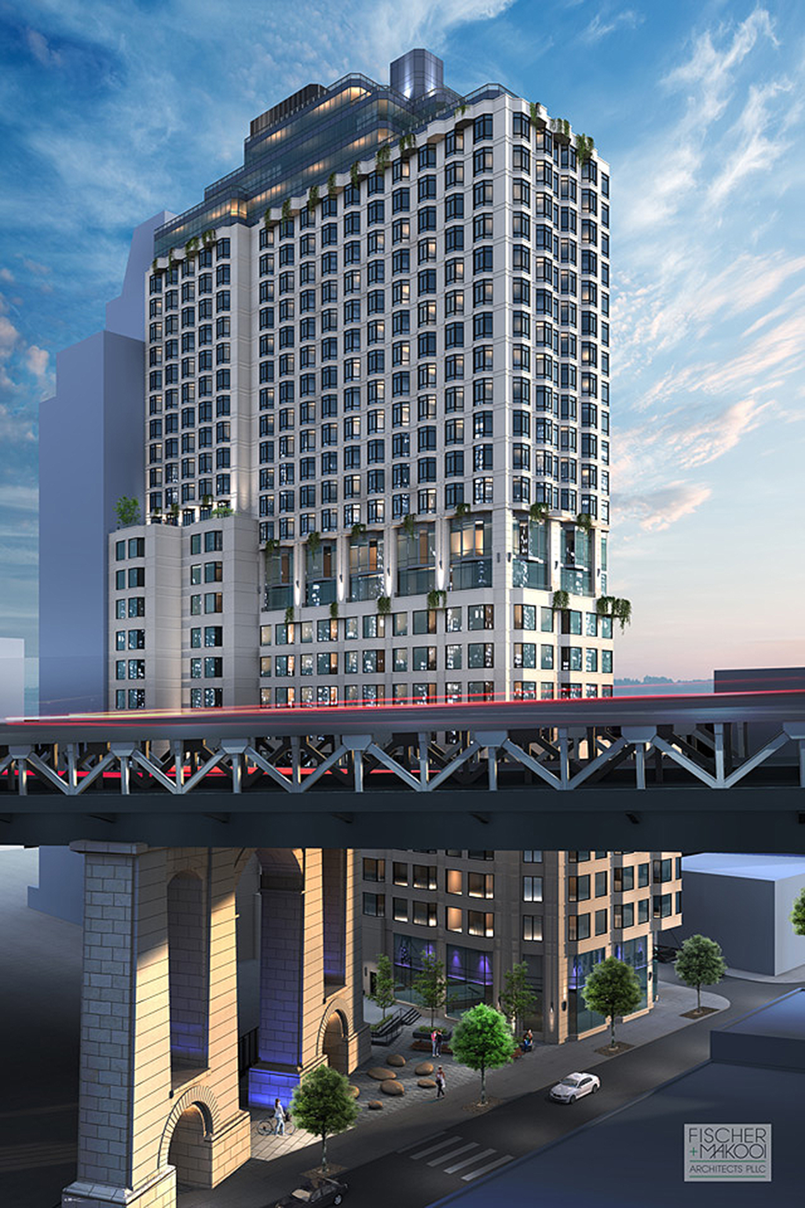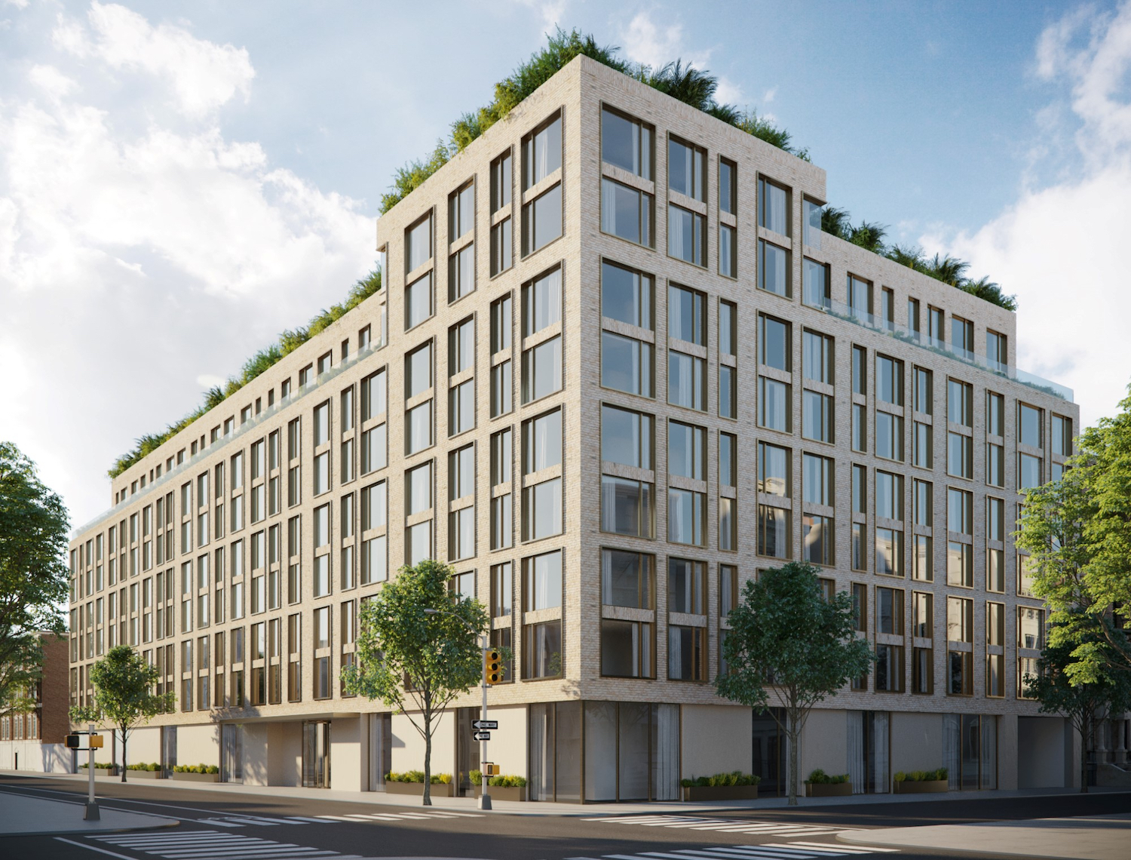Eight-Story Affordable Housing Development Revealed for 68-19 Woodhaven Boulevard in Rego Park, Queens
The Department of City Planning recently signed off on preliminary proposals to construct an eight-story mixed-use property in Rego Park, Queens. The development site is located at 68-19 Woodhaven Boulevard and could eventually comprise a mix of income-restricted apartments, market-rate homes, ground-floor retail, and a medical office suite.

