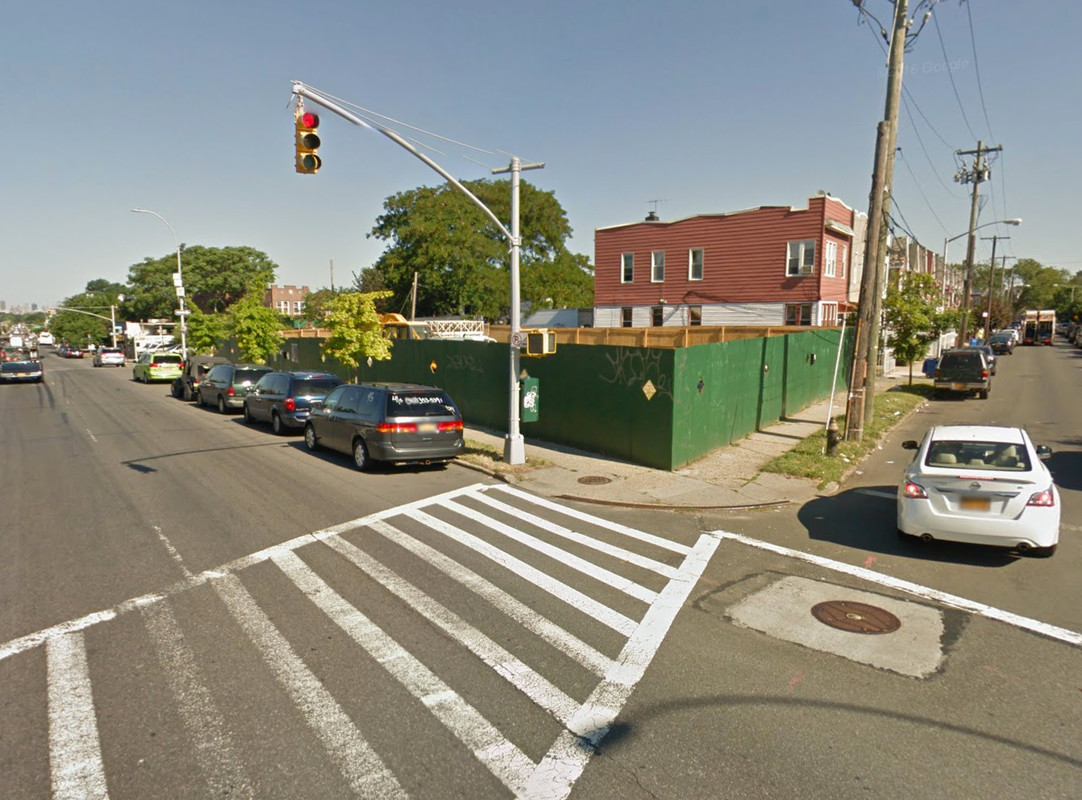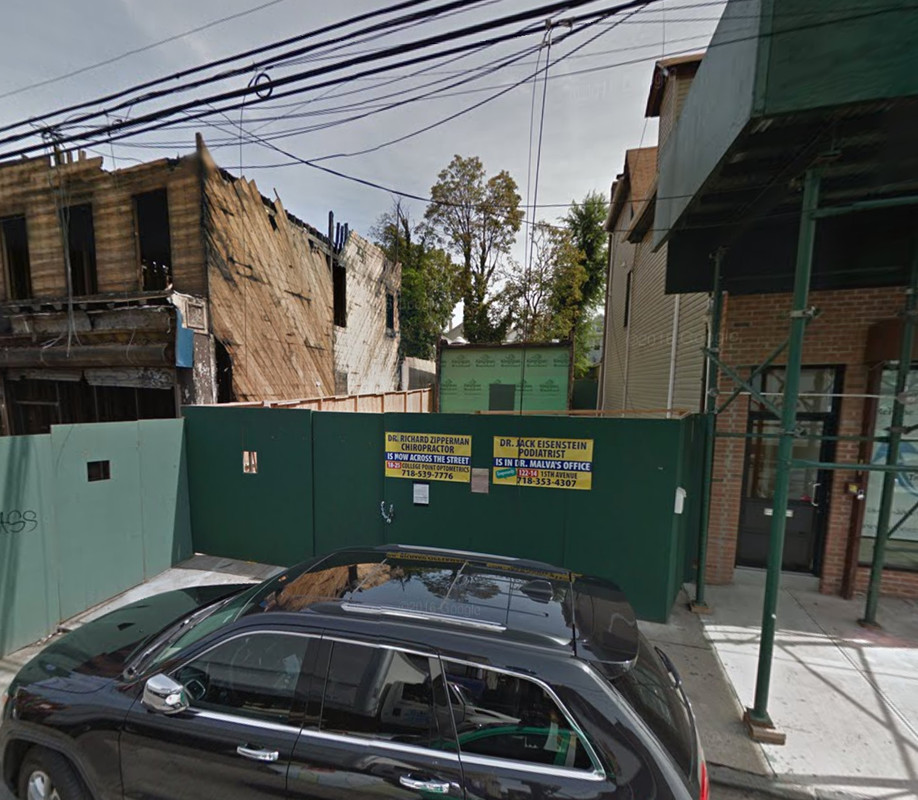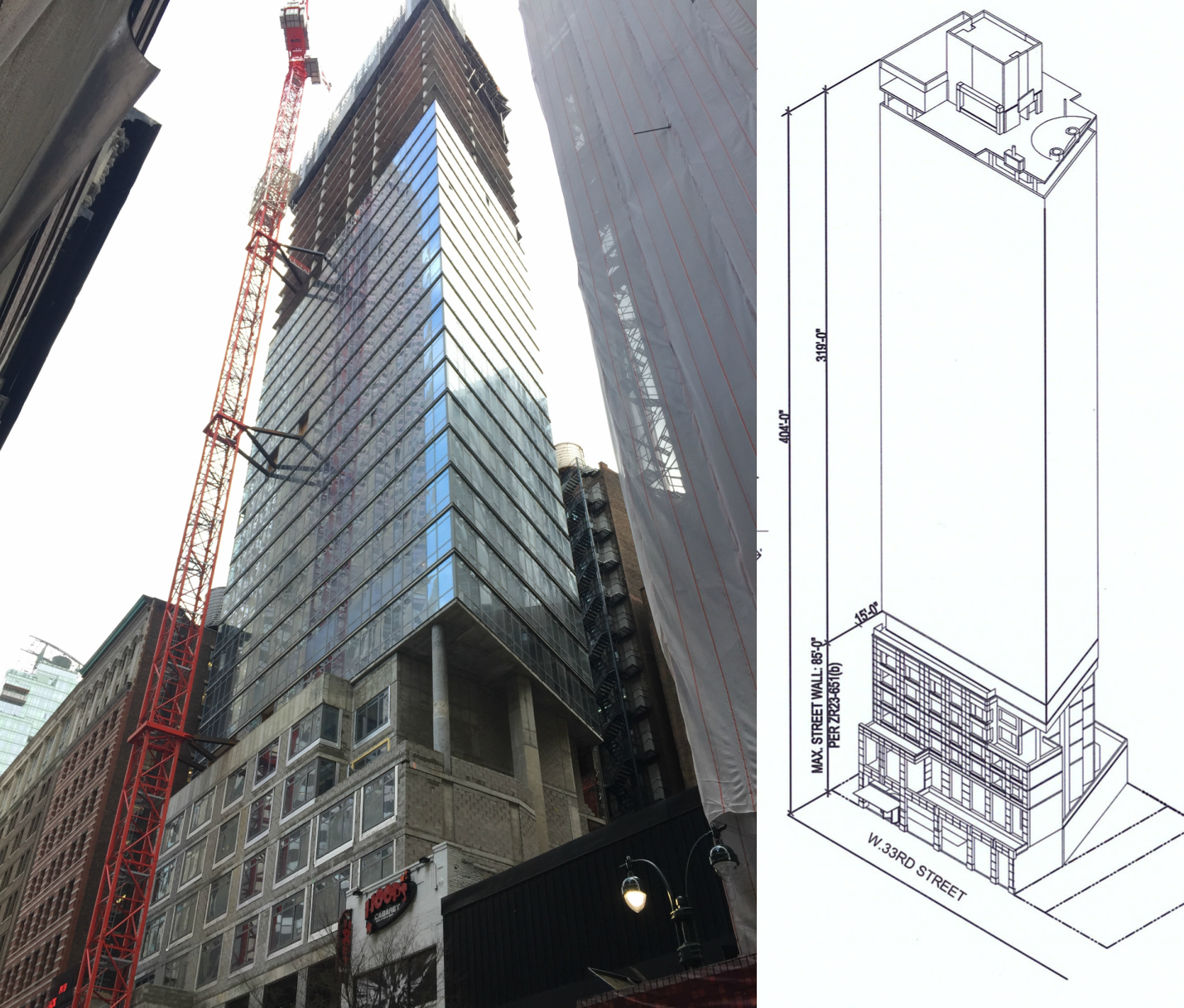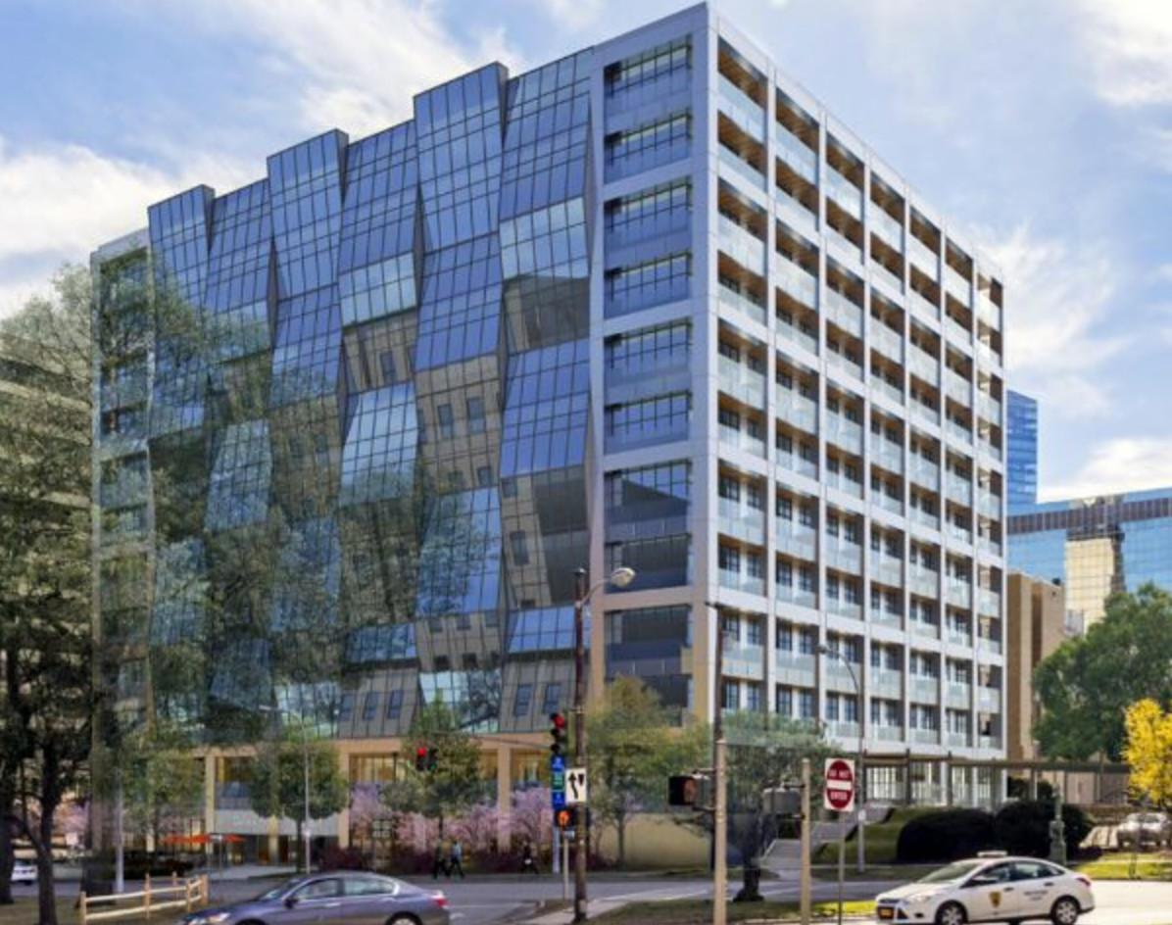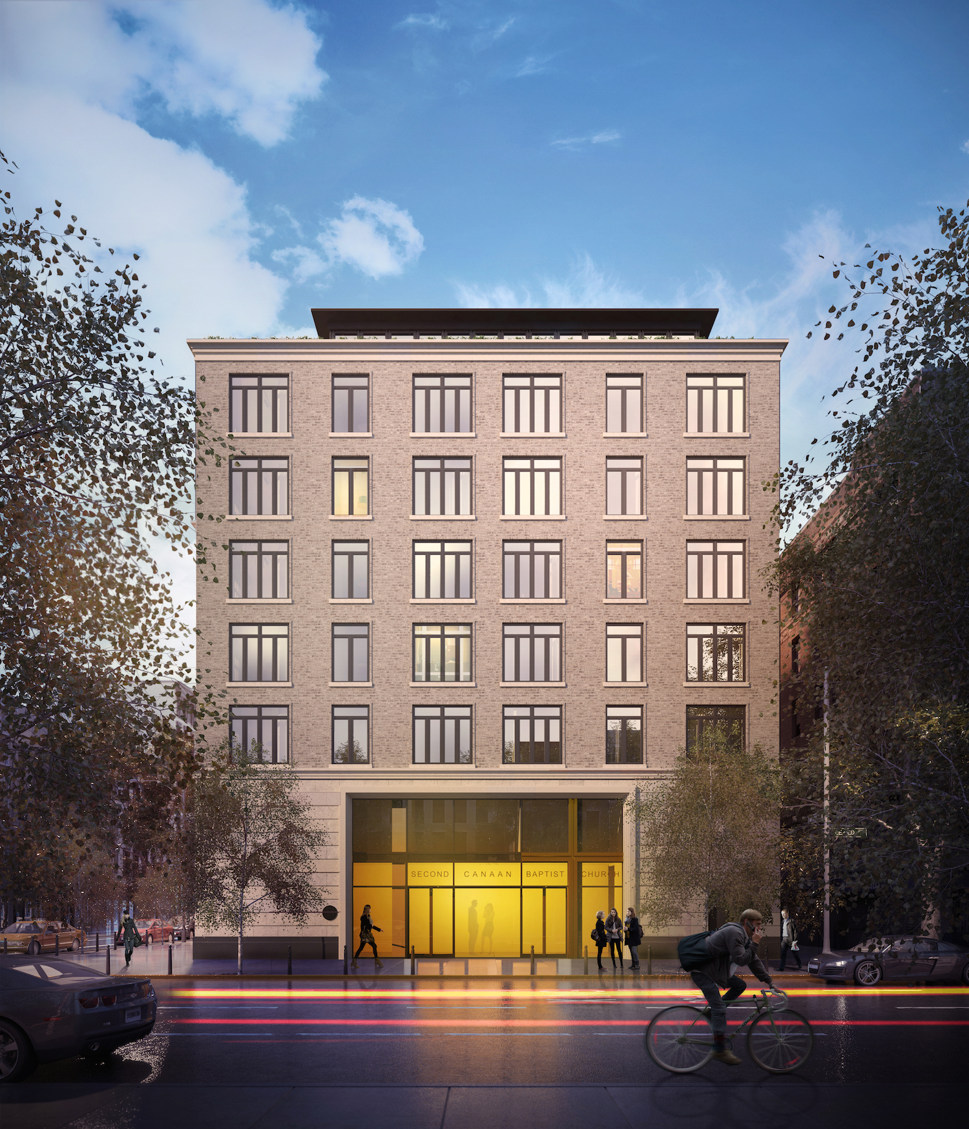Four-Story, 10-Unit Mixed-Use Building Filed at 25-62 97th Street, East Elmhurst
An anonymous College Point-based company has filed applications for a four-story, 10-unit mixed-use building at 25-62 97th Street, located on the corner of Astoria Boulevard in East Elmhurst. The project will measure 11,876 square feet. There will be medical office space in the cellar and 4,286 square feet of retail space on the ground floor. The residential units will be located across the second through fourth floors and should average 759 square feet apiece, indicative of rentals. Roslyn, N.Y.-based CNA Builders & Consultant Corp. is the applicant of record. The 6,308-square-foot lot was occupied by a single-story house until June of 2016, when the structure was demolished.

