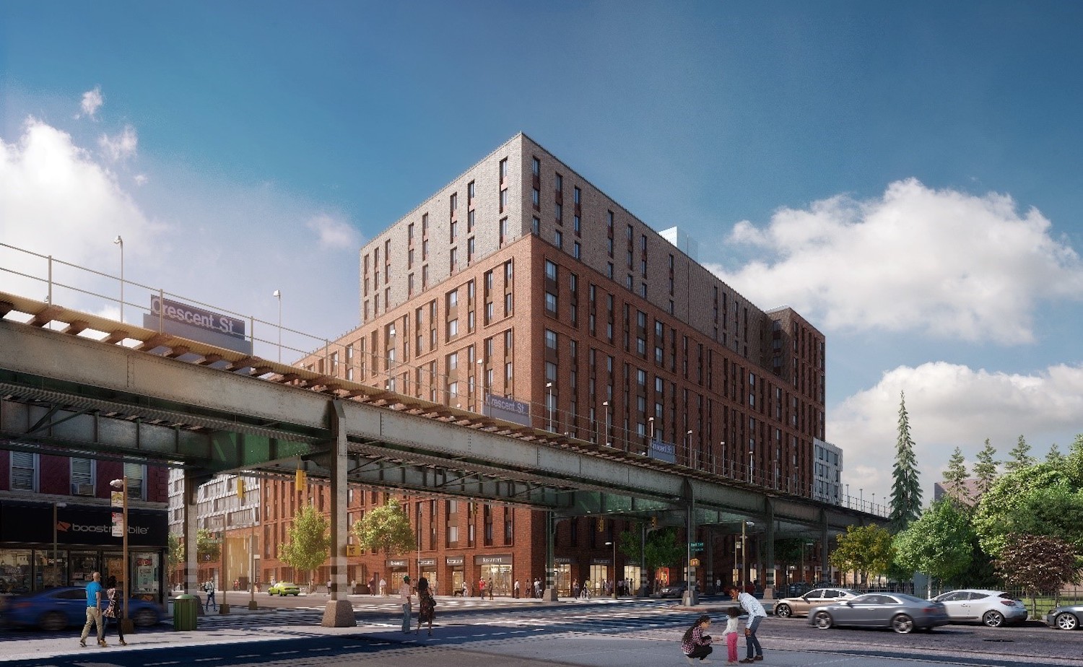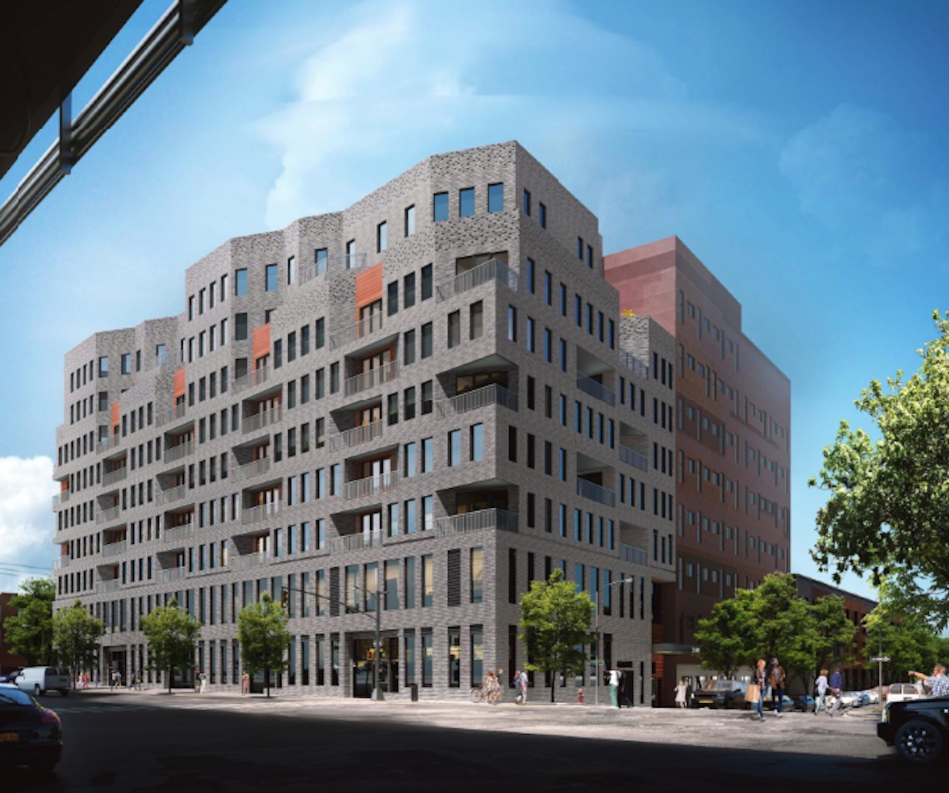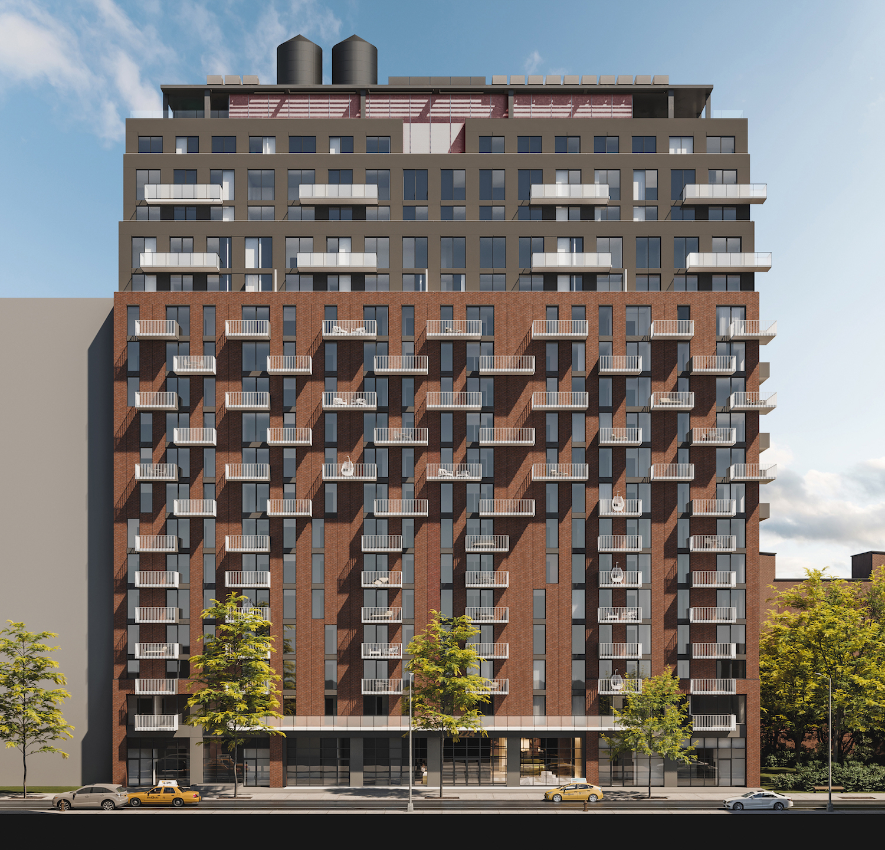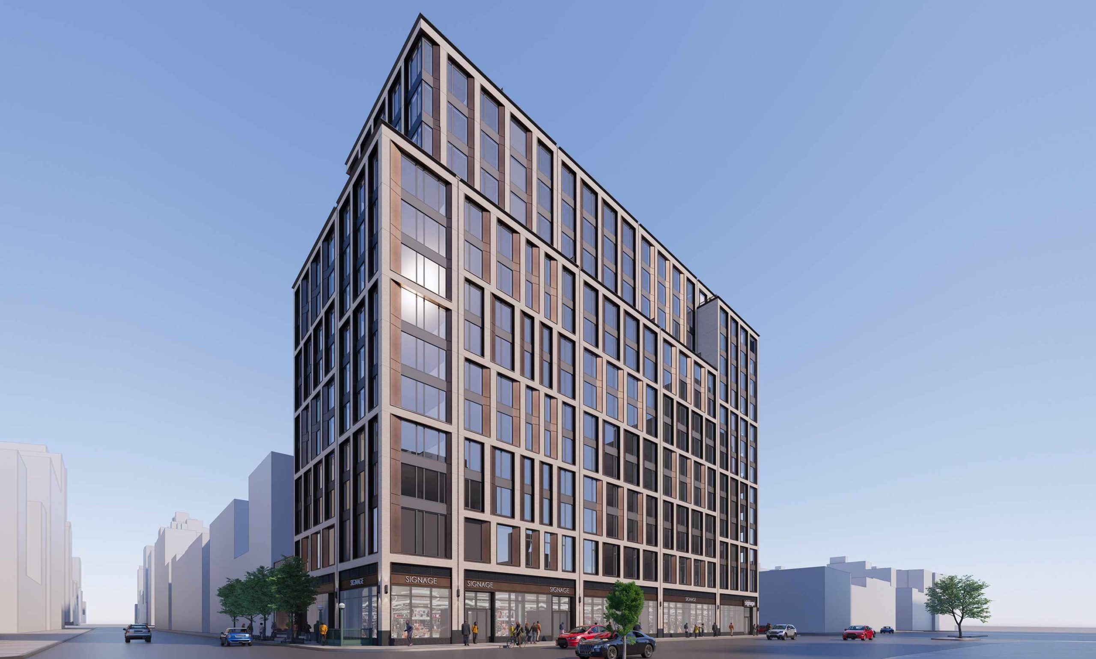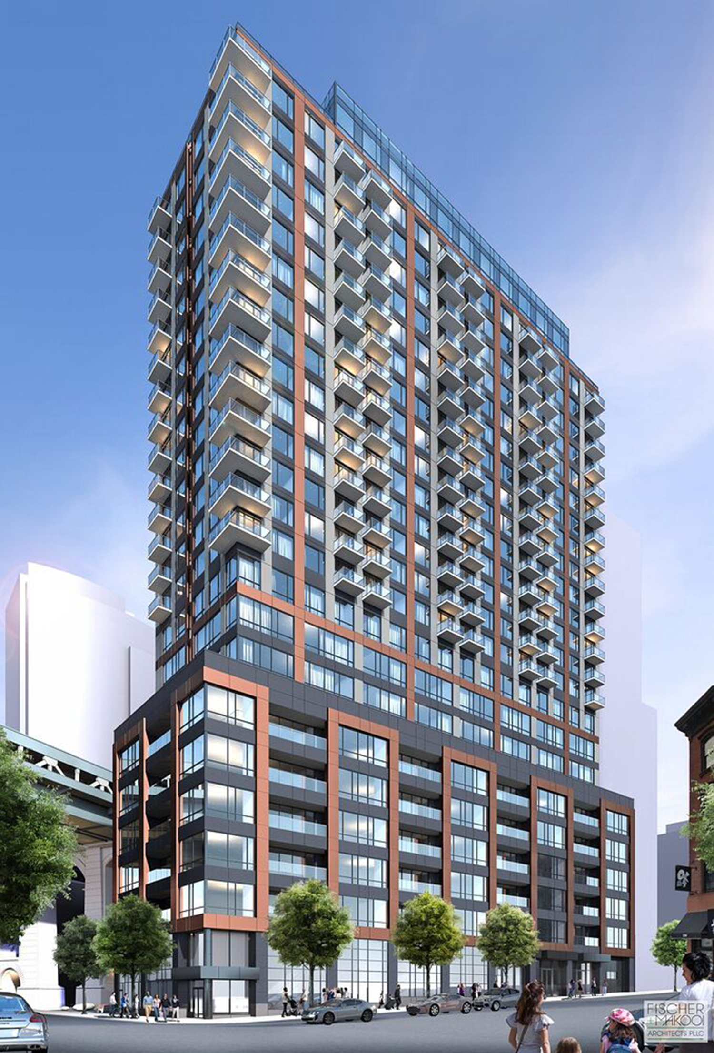Housing Lottery Launches for 341 Units at 250 Euclid Avenue in East New York, Brooklyn
The affordable housing lottery has launched for Atlantic Chestnut Phase 1, a 14-story mixed-use building at 250 Euclid Avenue in East New York, Brooklyn. Designed by Dattner Architects and developed by Phipps Houses, the three-structure complex will yield 1,200 residences when complete. Available on NYC Housing Connect are 341 units for residents at 130 percent of the area median income (AMI), ranging in eligible income from $16,938 to $140,080.

