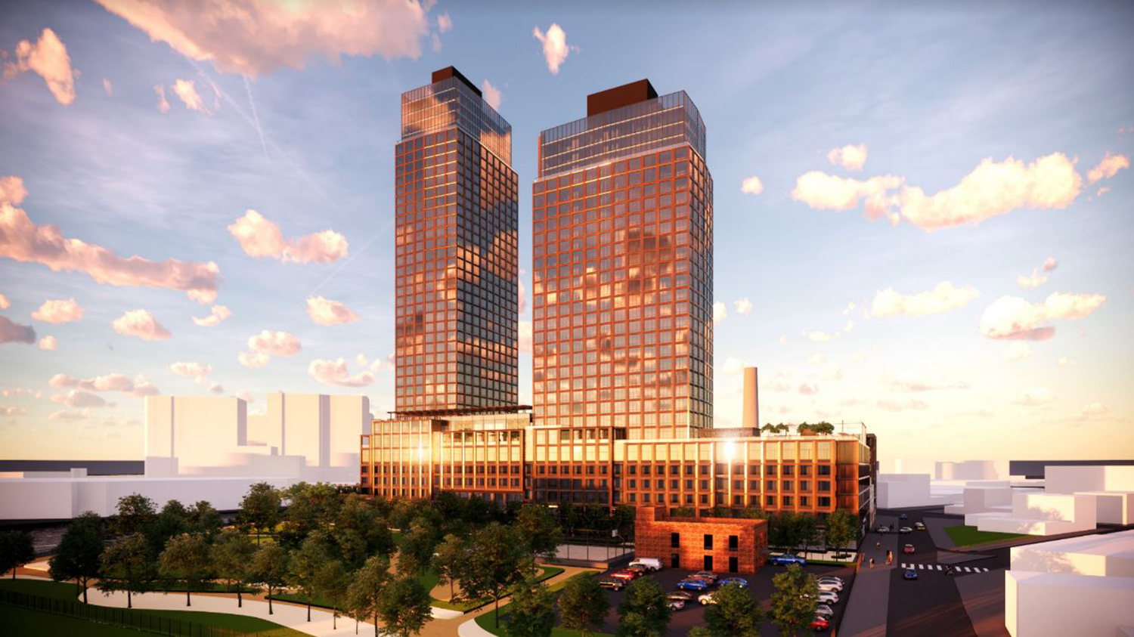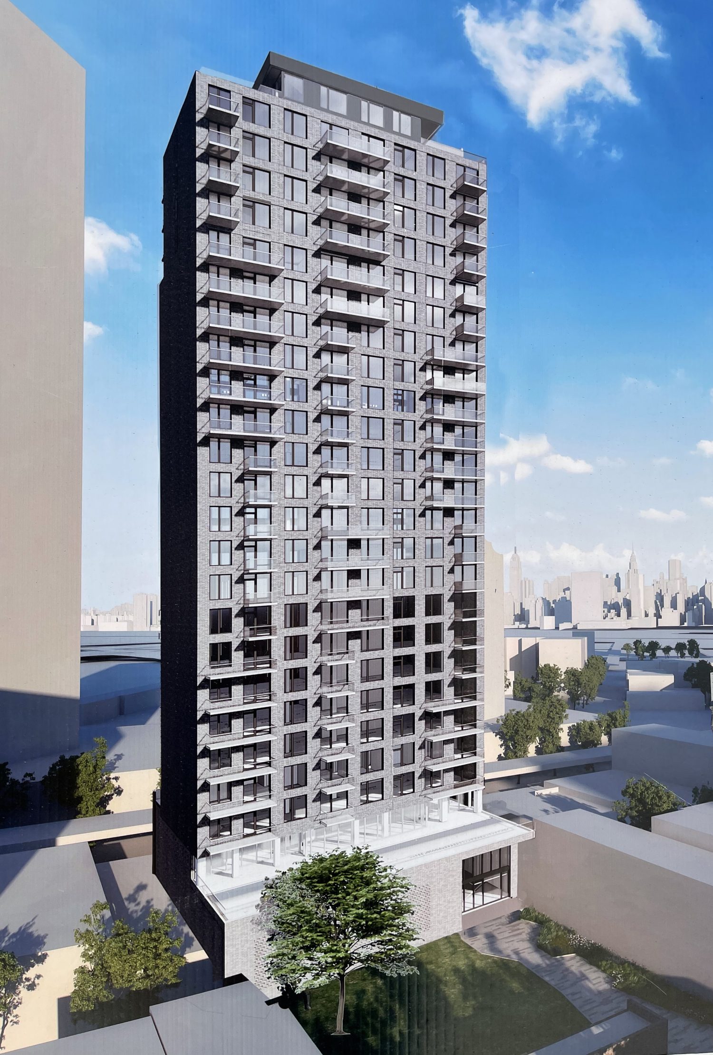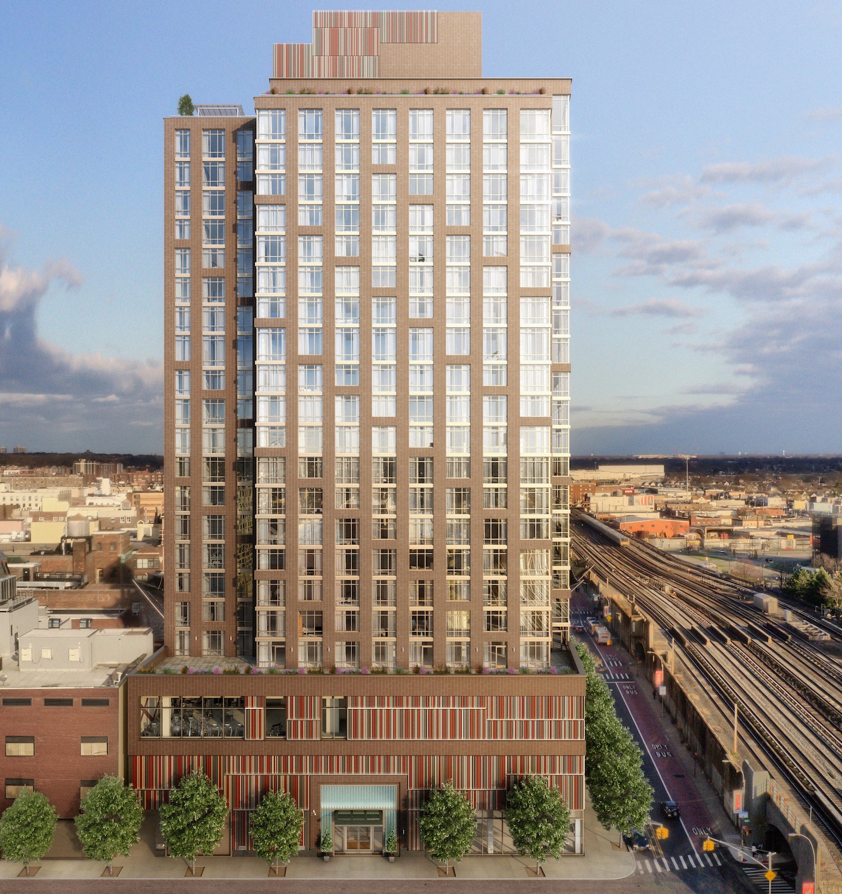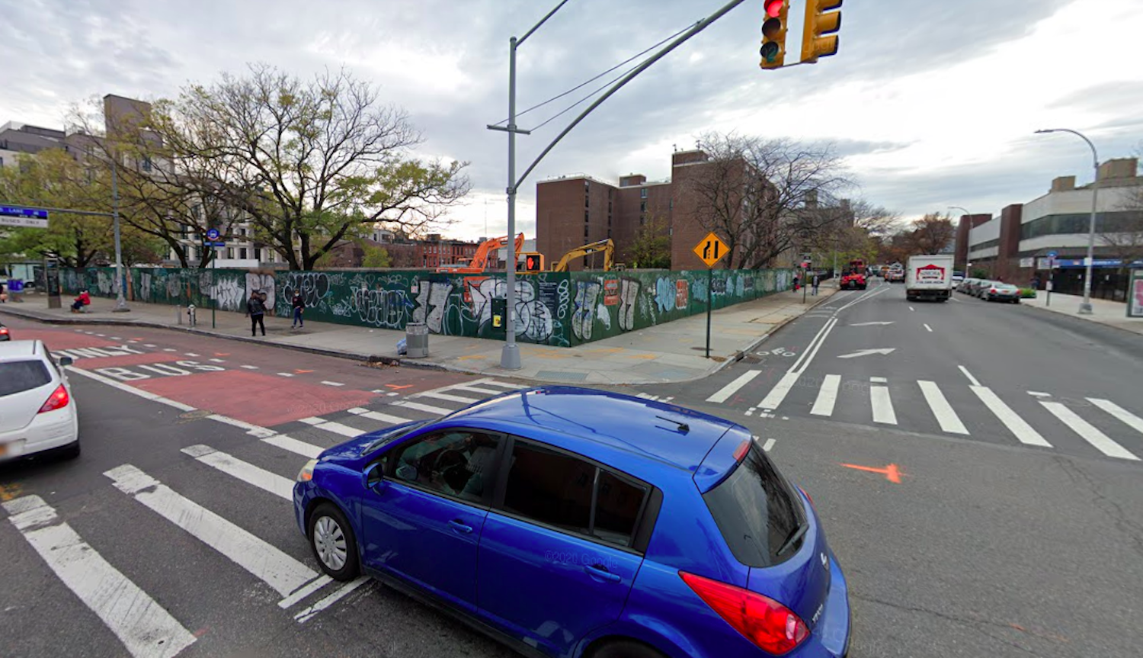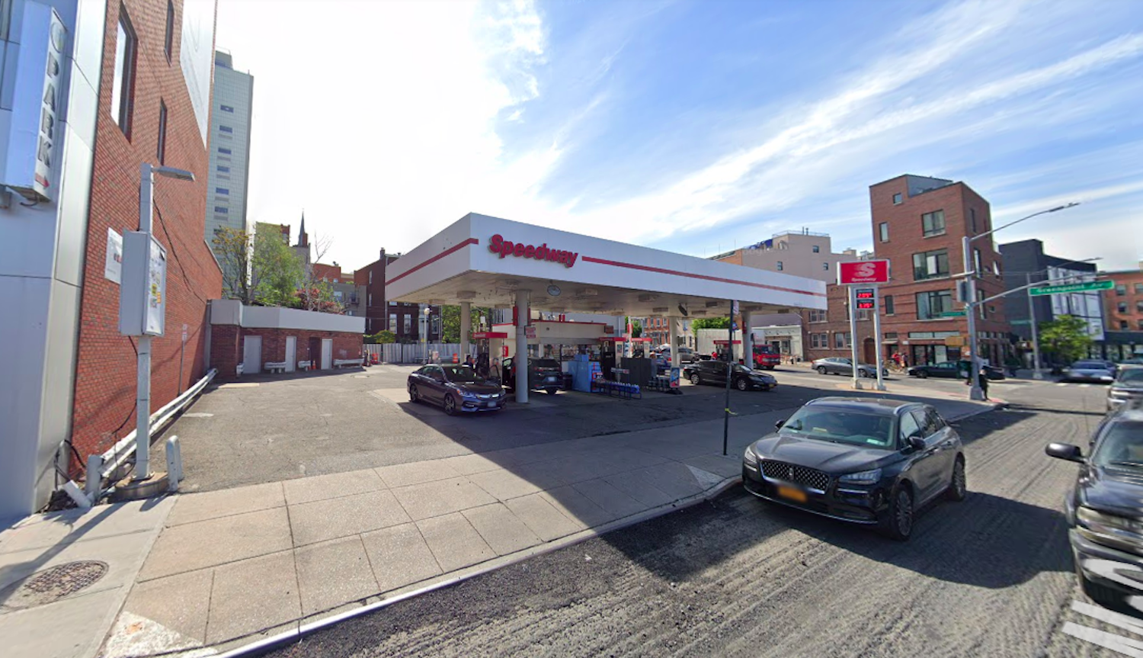Façade Installation Begins for 77-87 Commercial Street as Construction Rises in Greenpoint, Brooklyn
Façade installation has begun as construction continues to rise on 77-87 Commercial Street, a two-tower development along Newtown Creek in Greenpoint, Brooklyn. Designed by CetraRuddy and developed by Clipper Equity, the project consists of the 40-story, 429-foot tall, 298-unit 87 Commercial Street and the 30-story, 331-foot tall, 222-unit 77 Commercial Street, connected by a shared seven-story podium. The 811,000-square-foot property will yield 200 affordable housing units and a 300-vehicle parking garage below grade. Ray Builders Inc. is the general contractor, Hatfield Group is the façade consultant, RC Structures is pouring the concrete, and WSP is the structural engineer for the complex, which is located at the confluence of Commercial and Box Streets.

