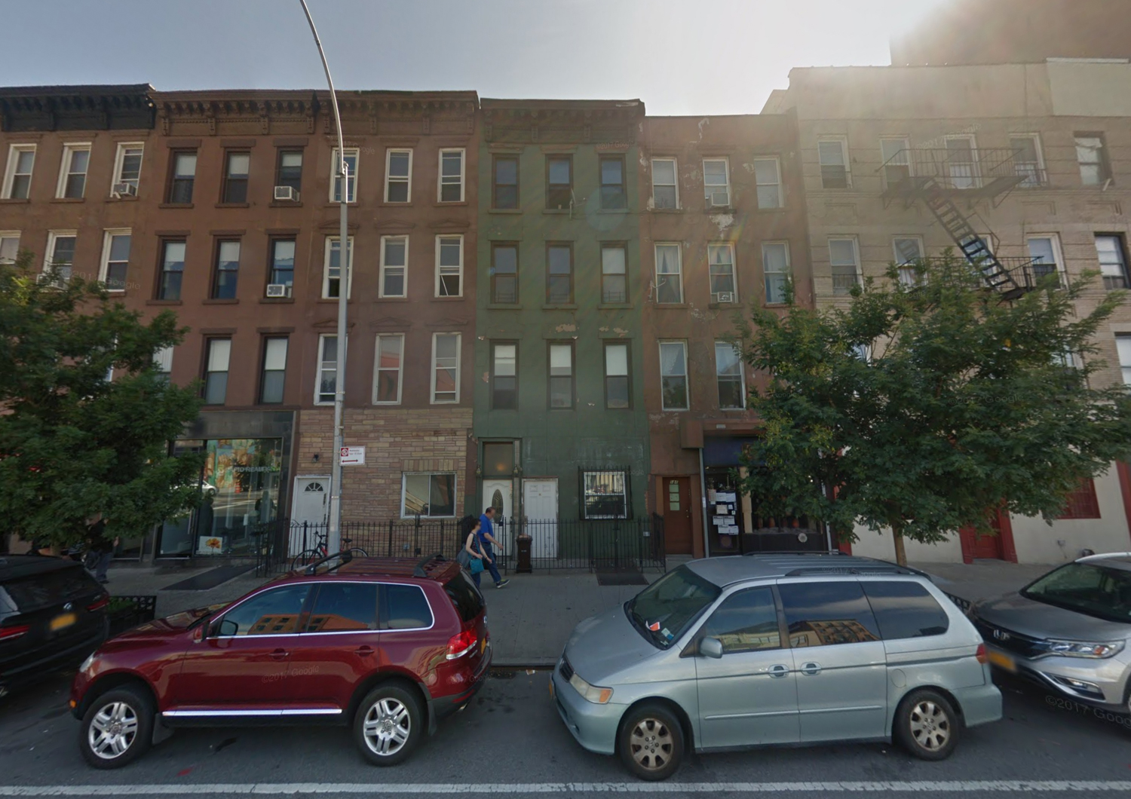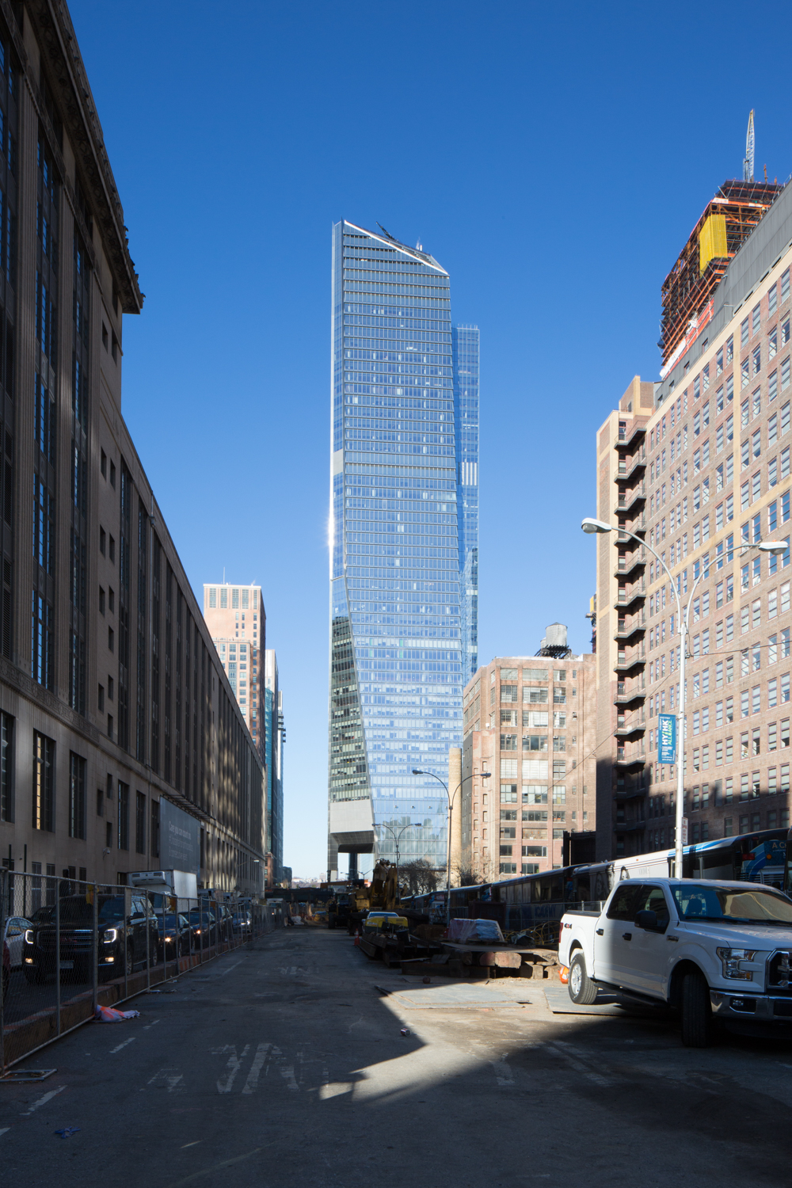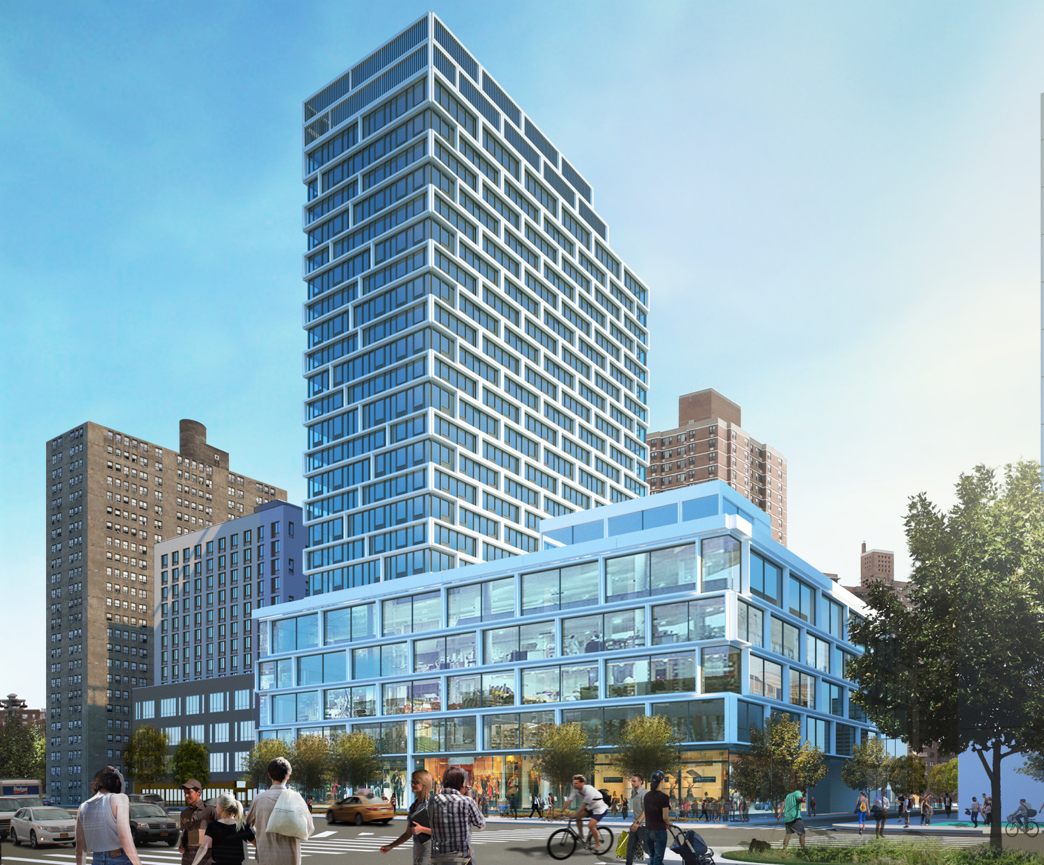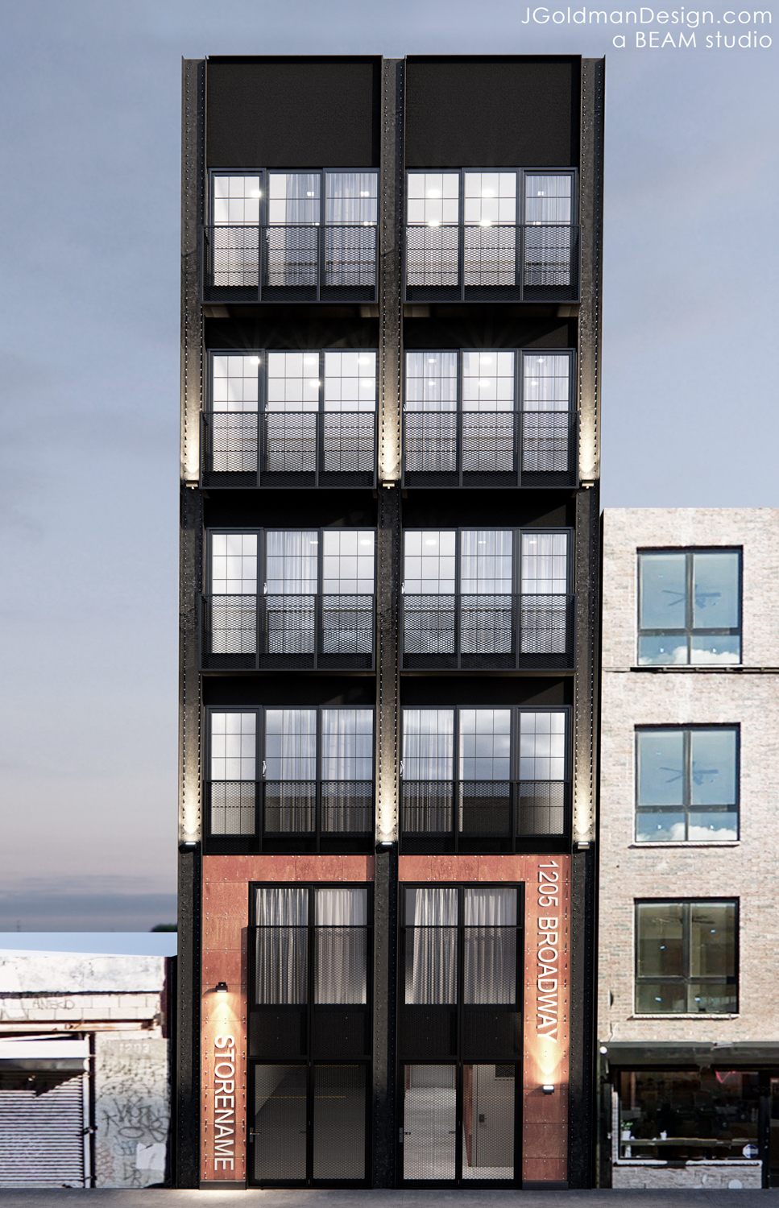24 2nd Avenue Nears Completion in the East Village, Manhattan
A new mixed-use condominium building is racing toward completion in the East Village of Manhattan. 24 2nd Avenue has topped out at the 10th story, with nearly all window installation now complete. Permits were filed for the structure in mid-2015, replacing East Village’s last gas station. AORE Capital is responsible for the development.





