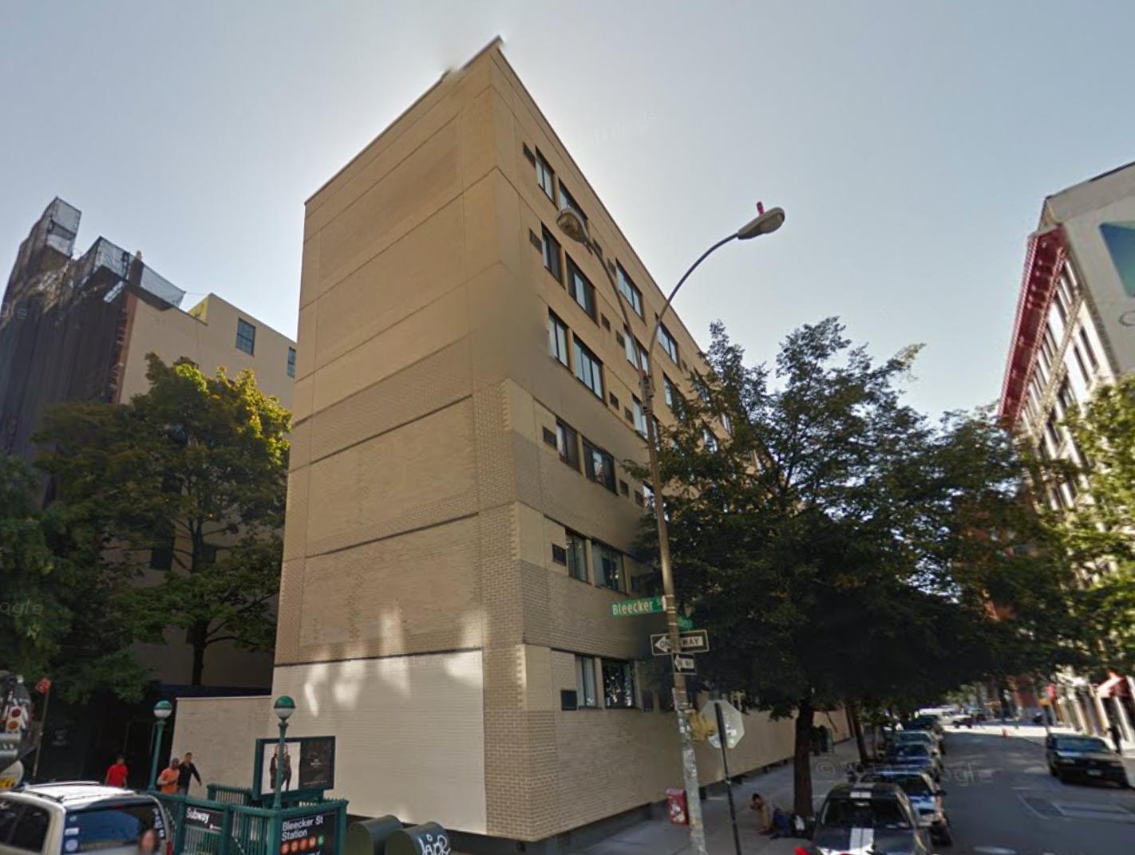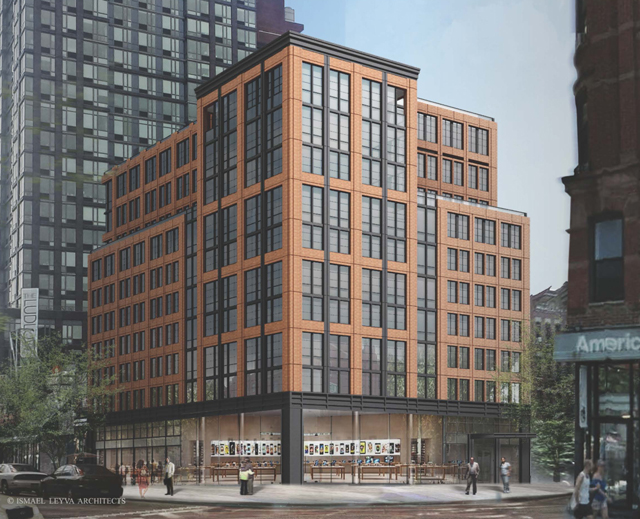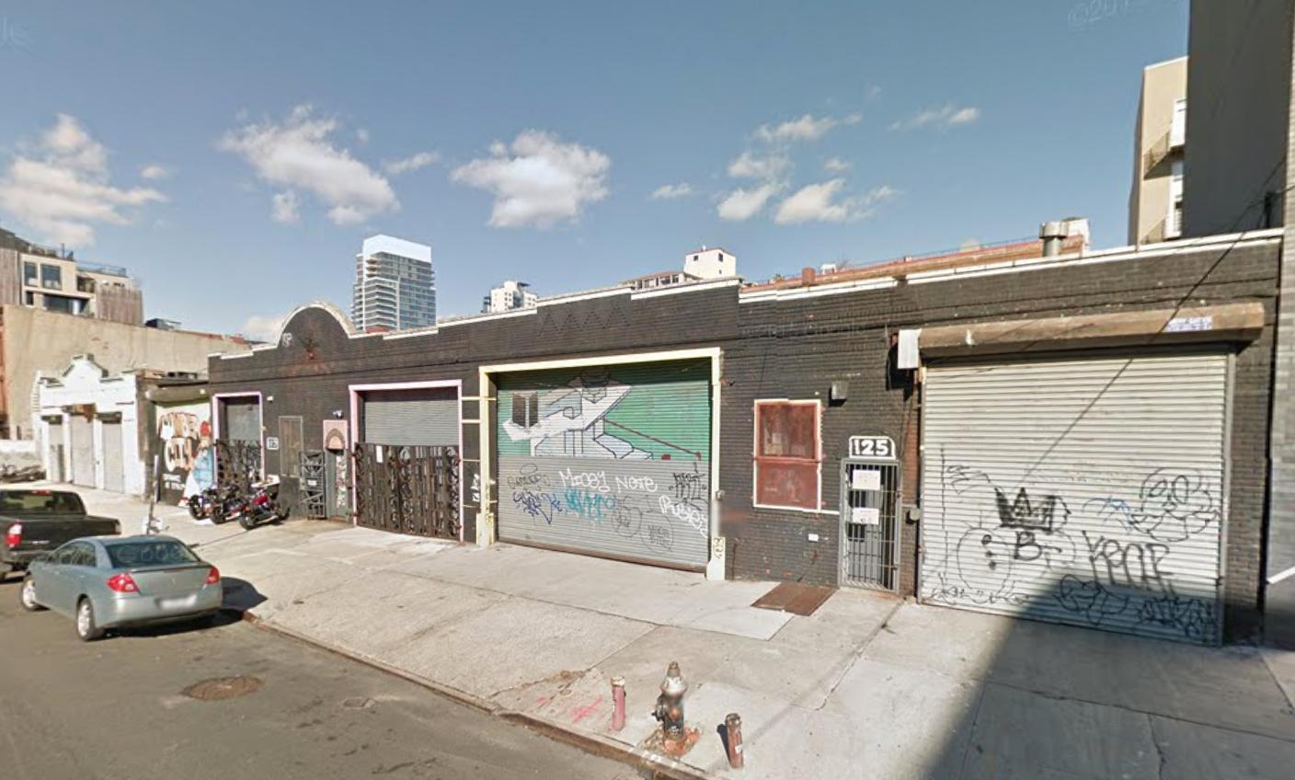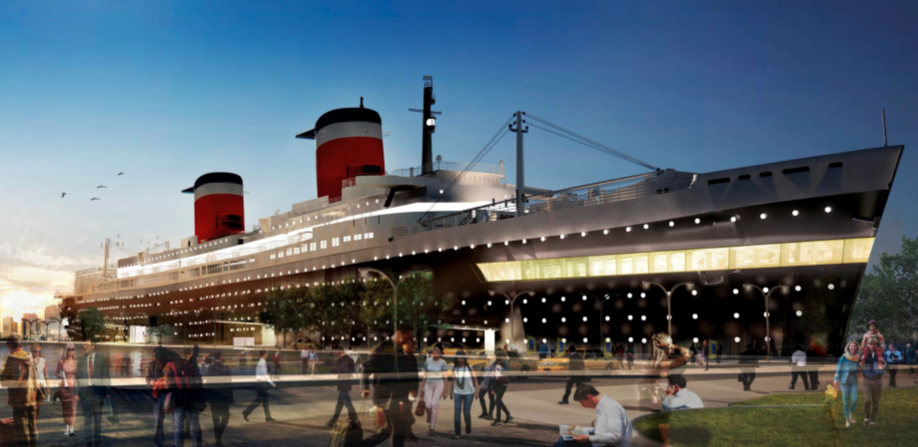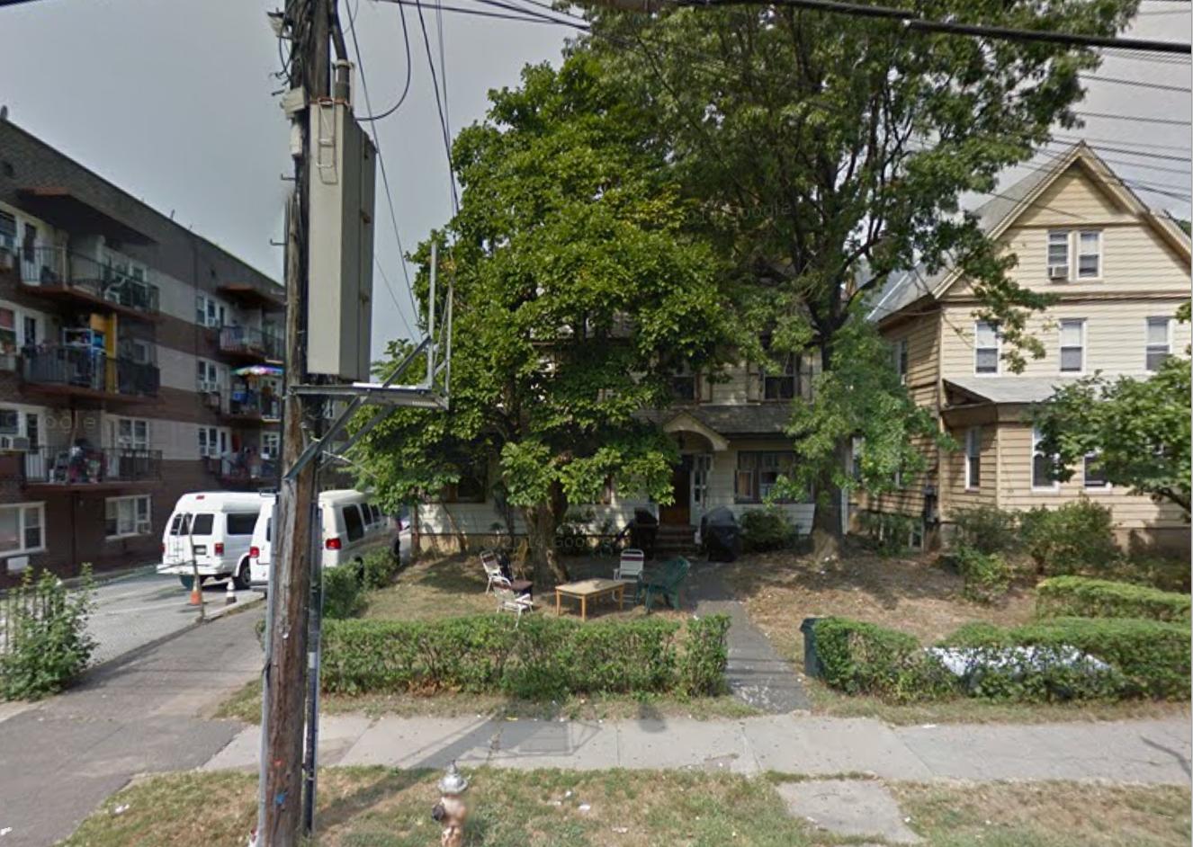12-story, 58-Unit Residential & Retail Project Planned At 308 Mulberry Street, NoHo
Broad Street Development has filed applications for a 12-story, 58-unit mixed-use building at 308 Mulberry Street, in NoHo, steps away from the 6, B, D, F, and M trains. The building will measure 103,372 square feet, and will include 11,041 square feet of retail space on the ground floor. Residential units will average a spacious 1,592 square feet, indicative of condominiums. Rawlings Architects is the architect of record, and the developer acquired the existing six-story building (with 298 Mulberry Street) for $178.5 million earlier this year.

