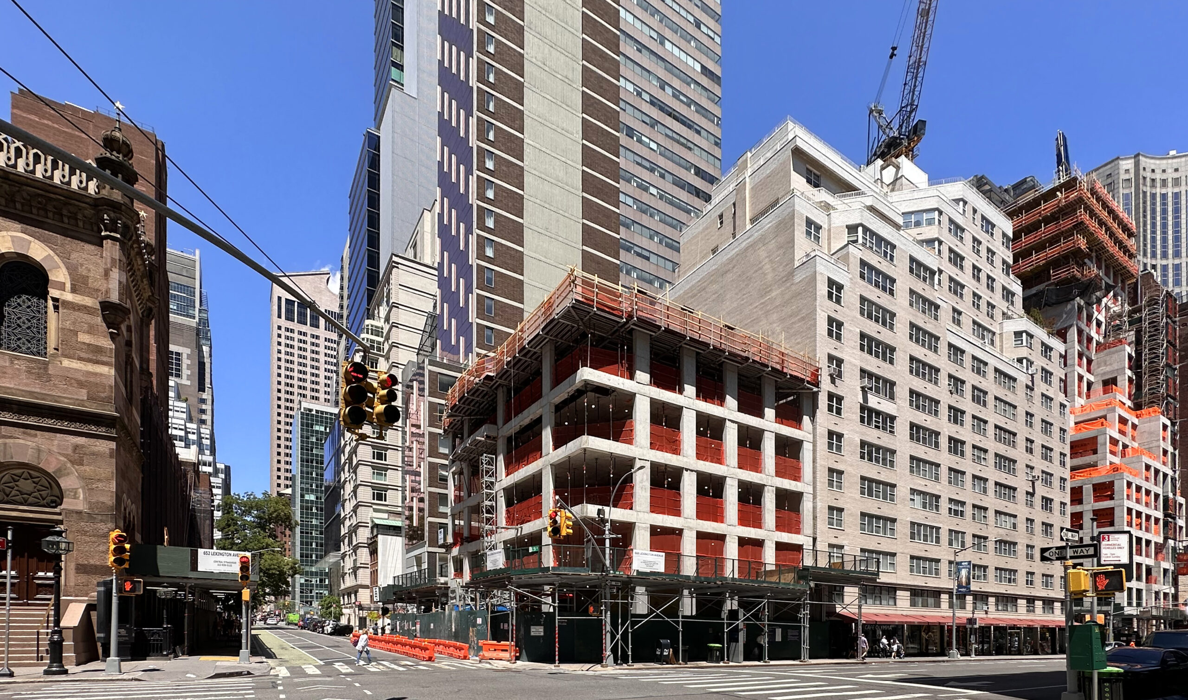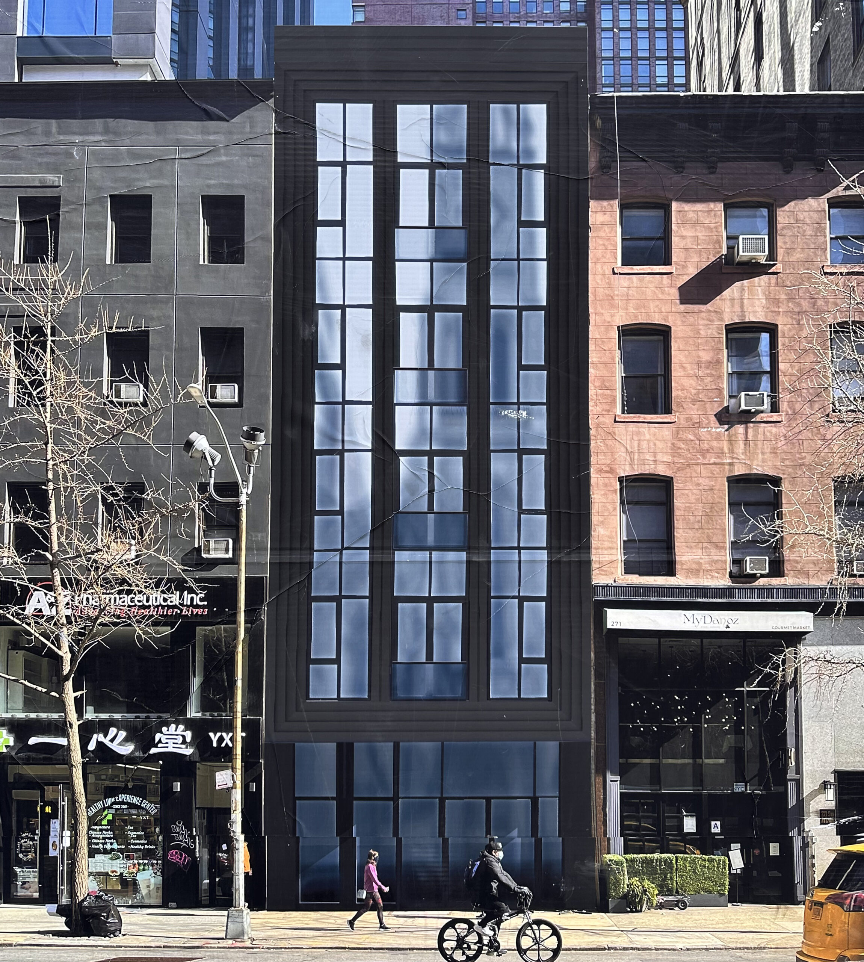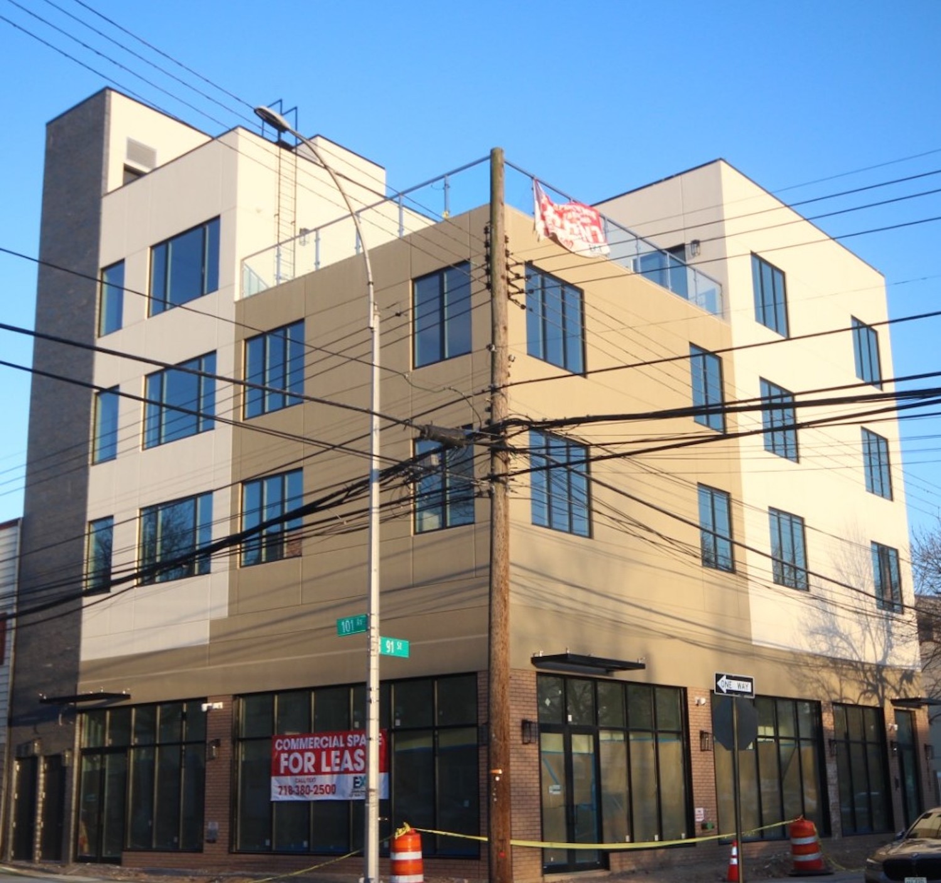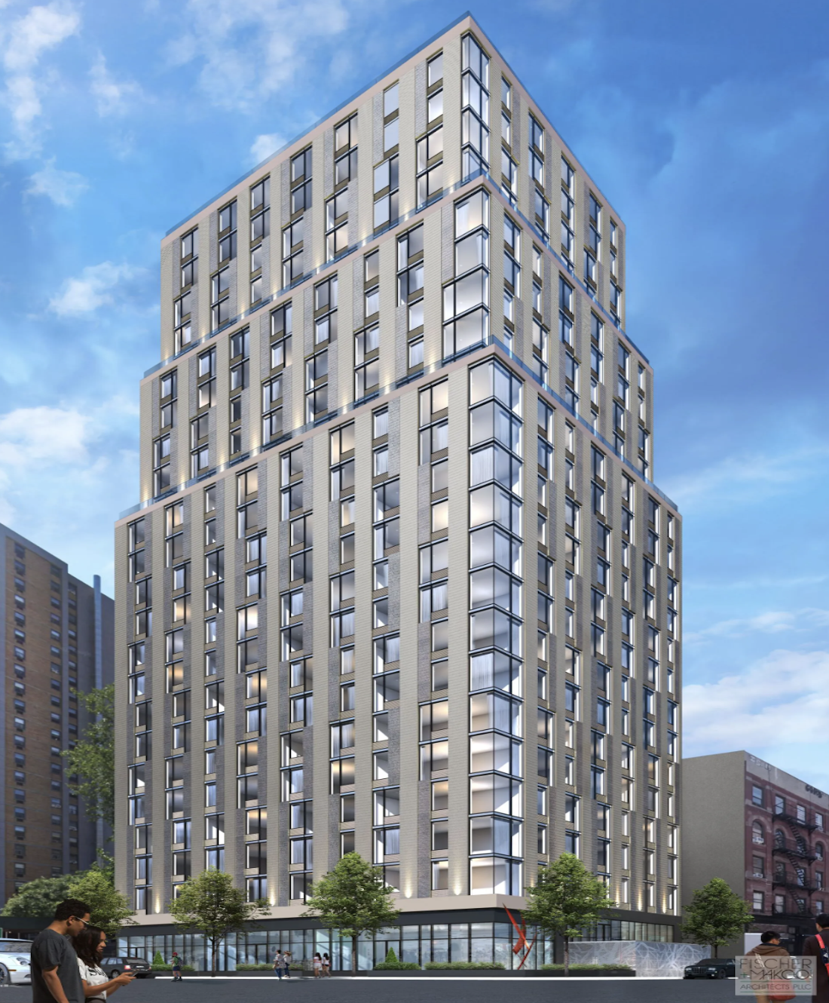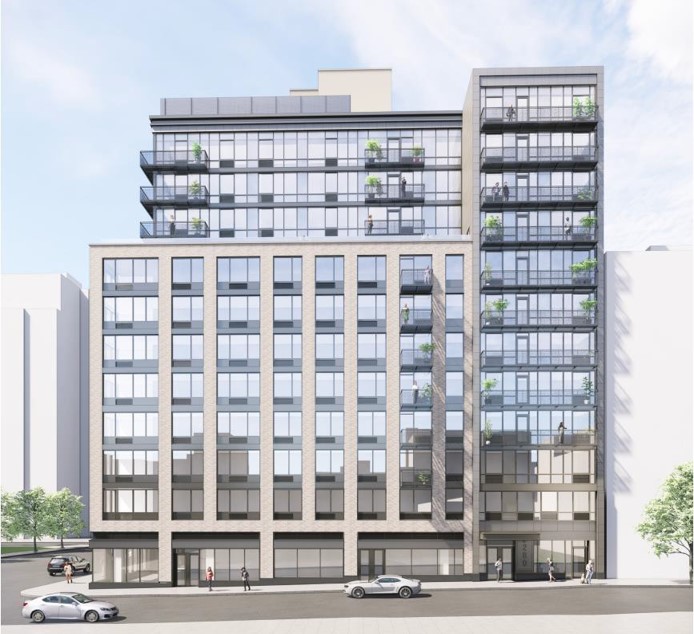660 Lexington Avenue Continues Ascent in Midtown East, Manhattan
Construction is rising above street level on 660 Lexington Avenue, a 19-story residential building in Midtown East, Manhattan. Designed by Zproekt Architecture and developed and built by Sergey Rybak of Rybak Development under the 660 Lexington Avenue Development LLC, the 233-foot-tall structure will span 52,558 square feet and yield 23 condominium units with an average scope of 2,123 square feet, as well as 2,551 square feet of commercial space, 1,174 square feet of community facility space, and a cellar level. The property is alternately addressed as 133 East 55th Street and located at the corner of Lexington Avenue and East 55th Street.

