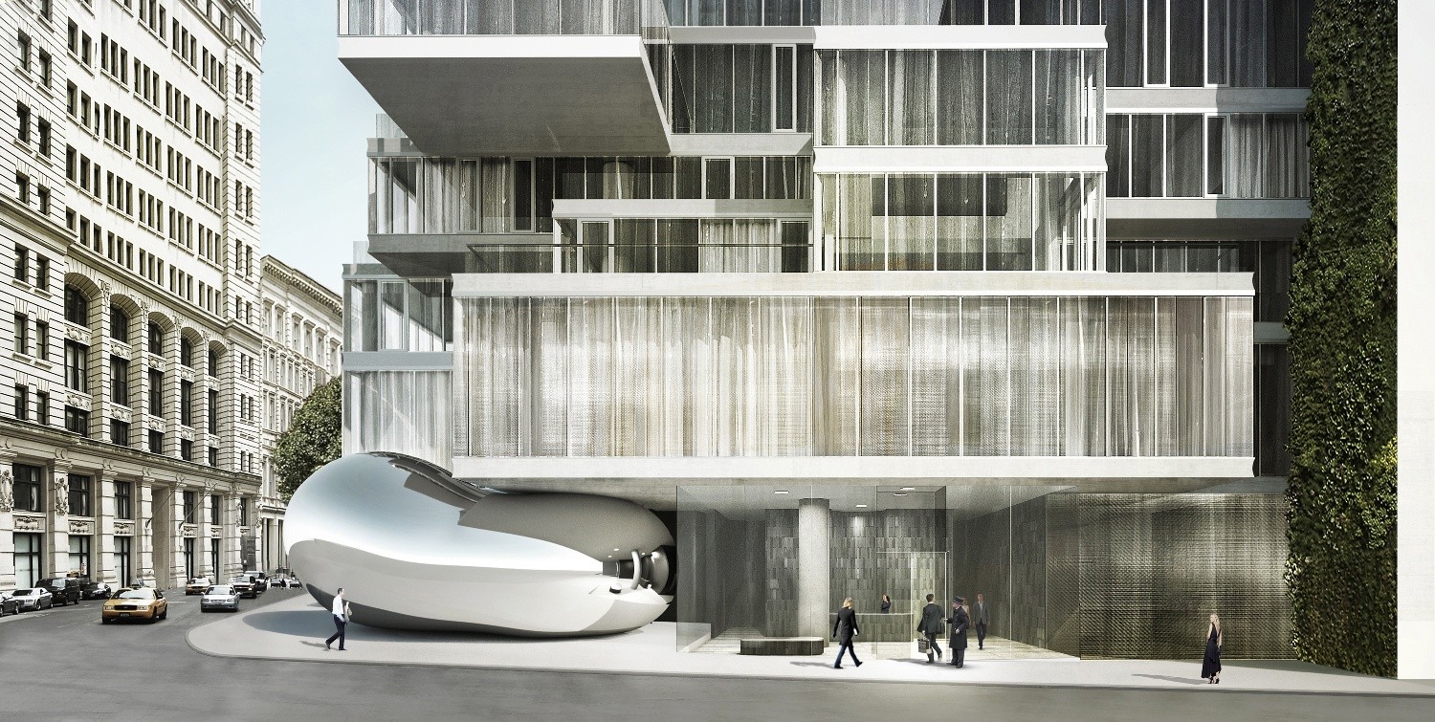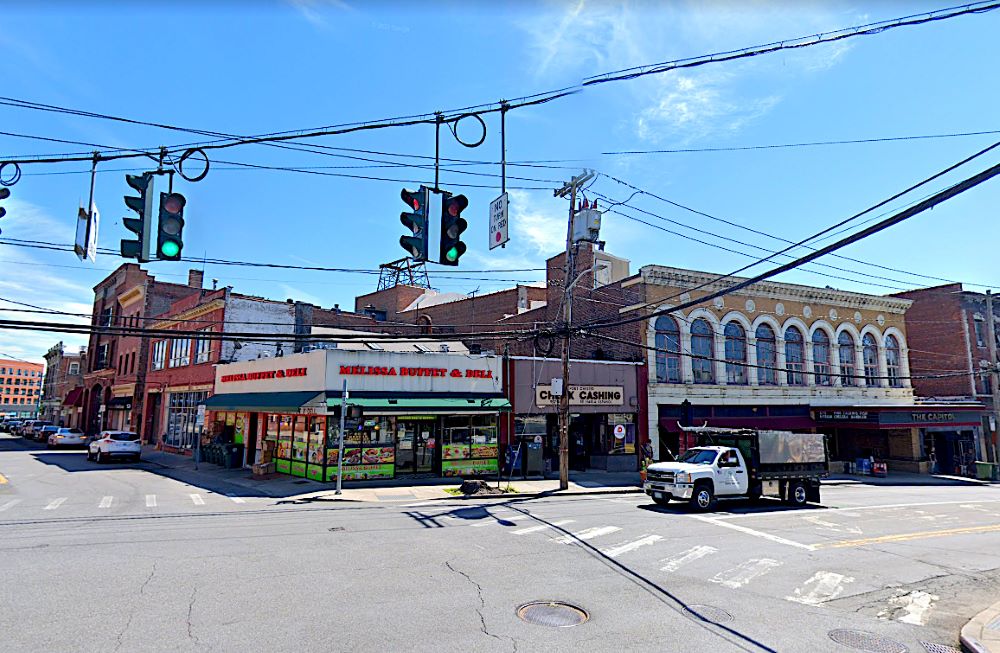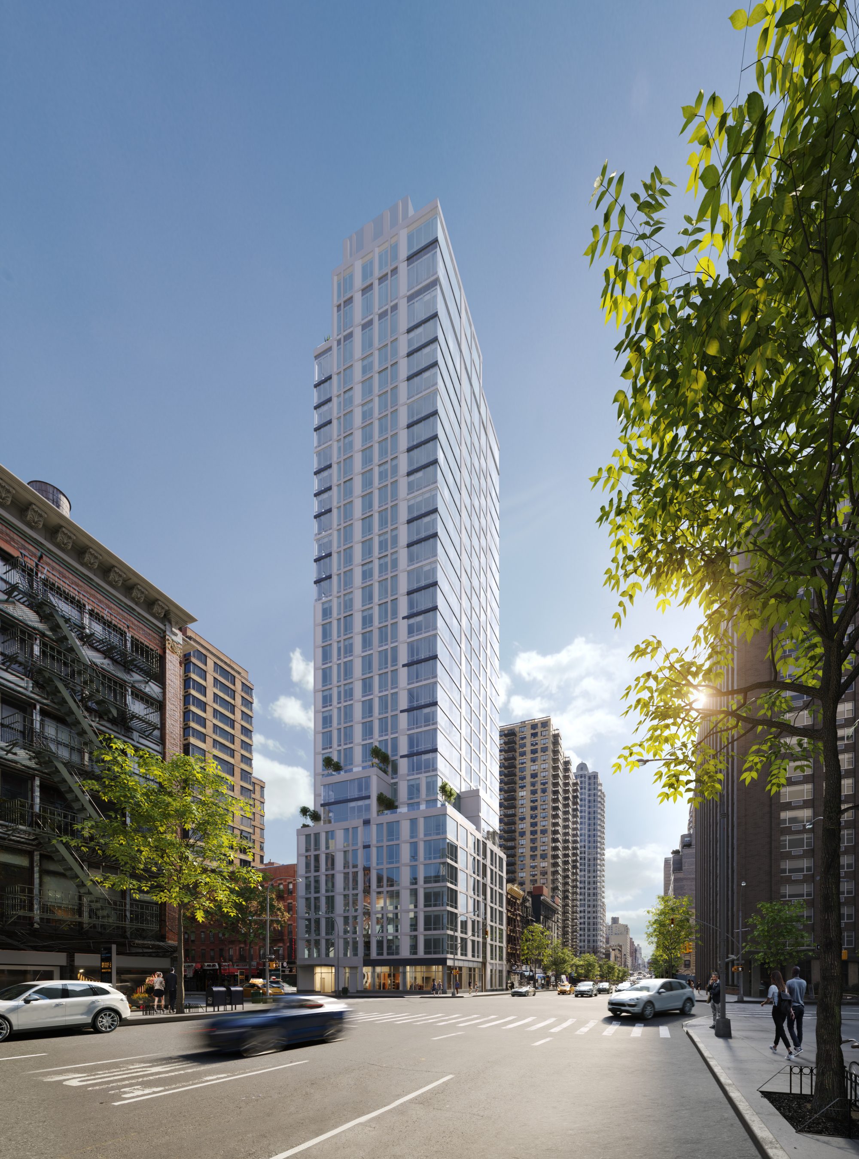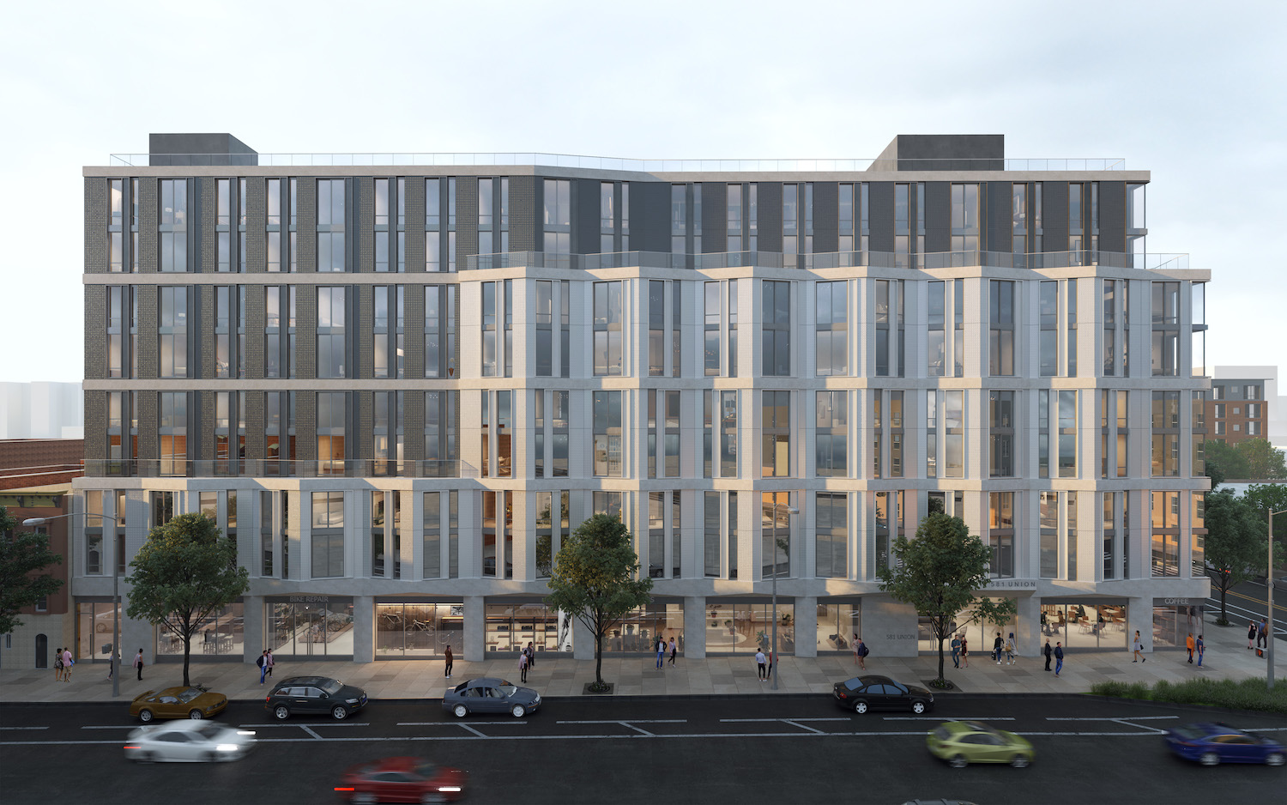Anish Kapoor’s Bean Sculpture Unveiled at 56 Leonard Street in Tribeca, Manhattan
Work is finally finished on Anish Kapoor’s mirrored bean sculpture at the base of 56 Leonard Street, an 831-foot-tall residential skyscraper in Tribeca. The 19-foot-tall, 48-foot-long amorphous artwork was unveiled last week beside the main lobby and ground-floor retail space of the 57-story reinforced concrete tower, which was designed by Herzog & de Meuron and Hill West Architects for Alexico Grpup and opened in 2017. Performance Structures was the fabricator for Kapoor’s 40-ton permanent installation, located at the corner of Leonard and Church Streets.





