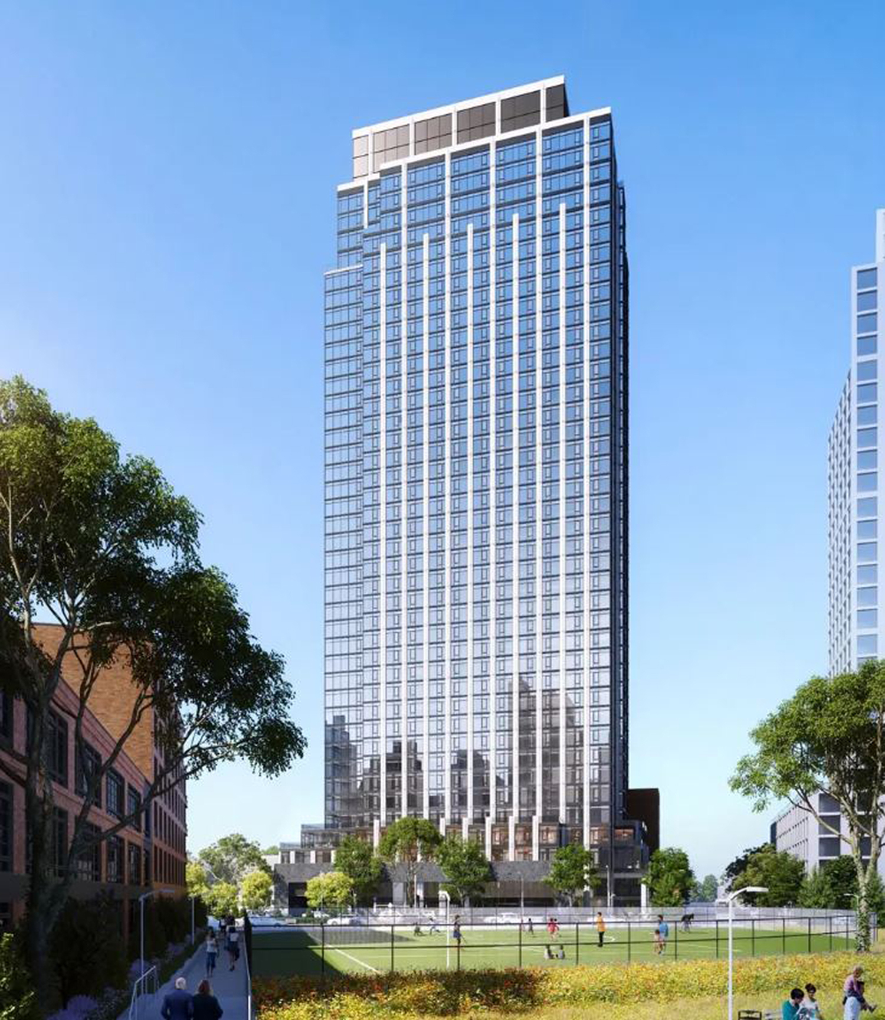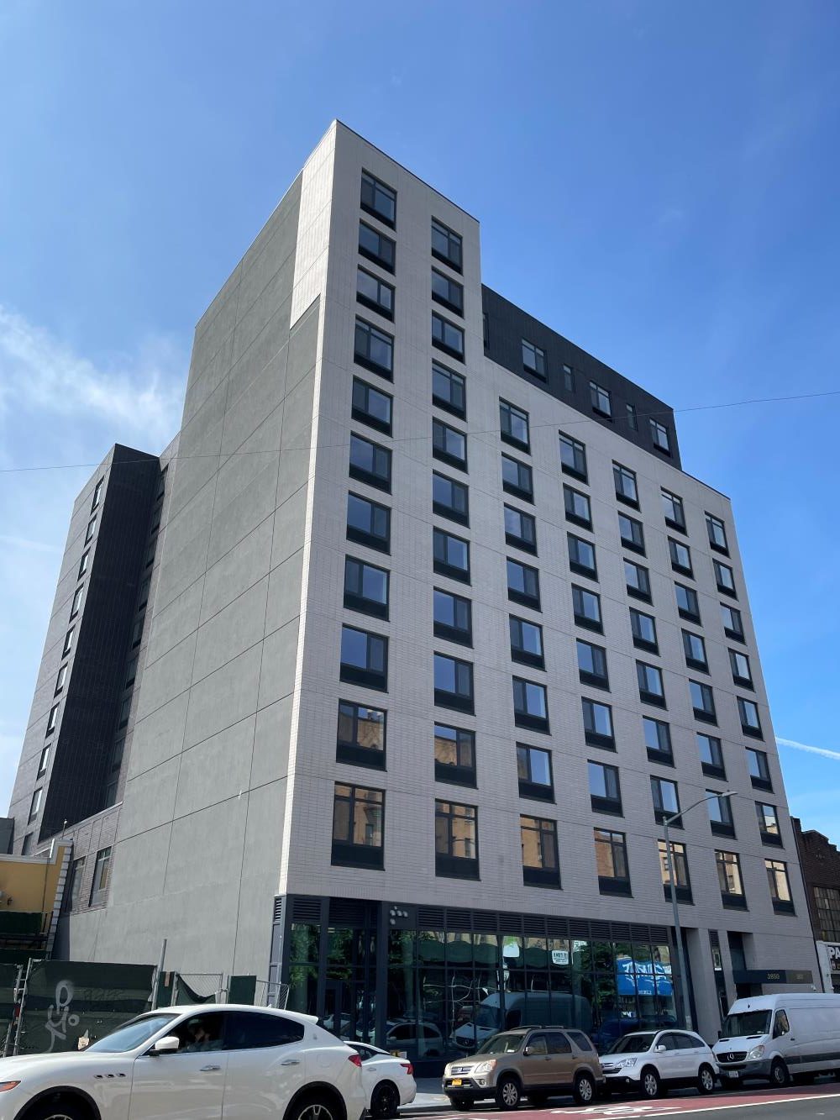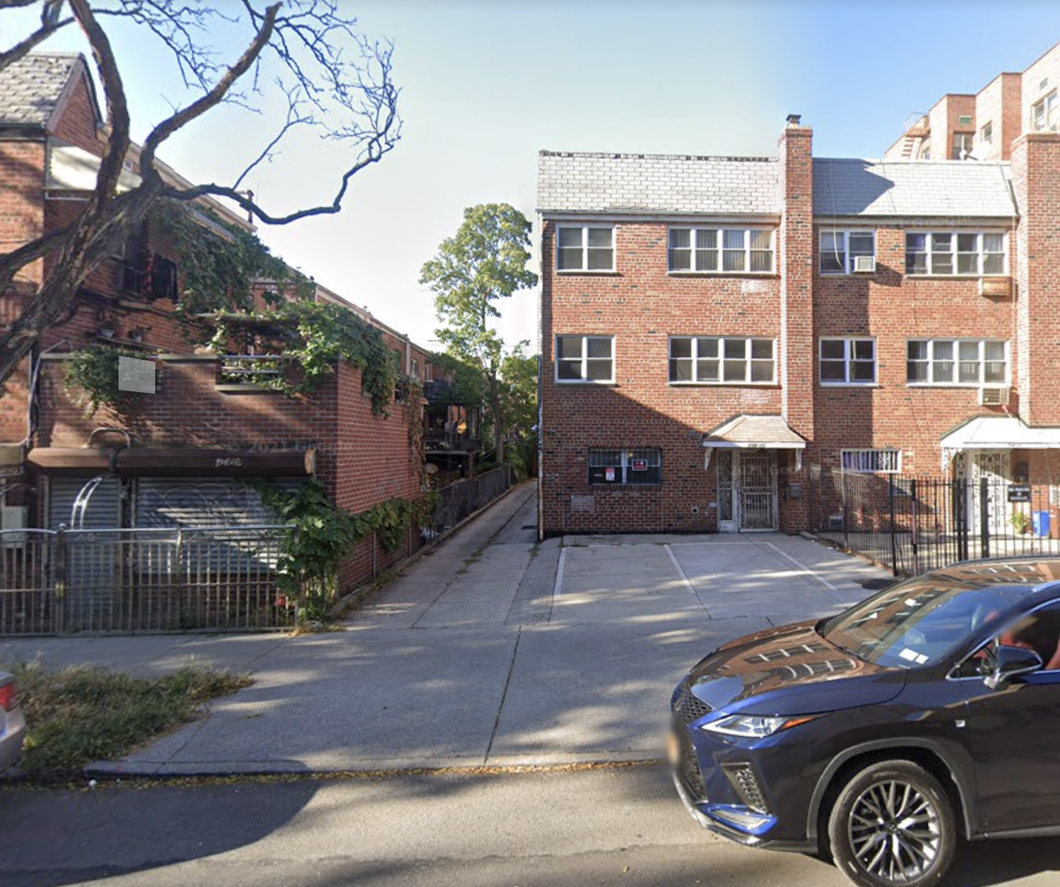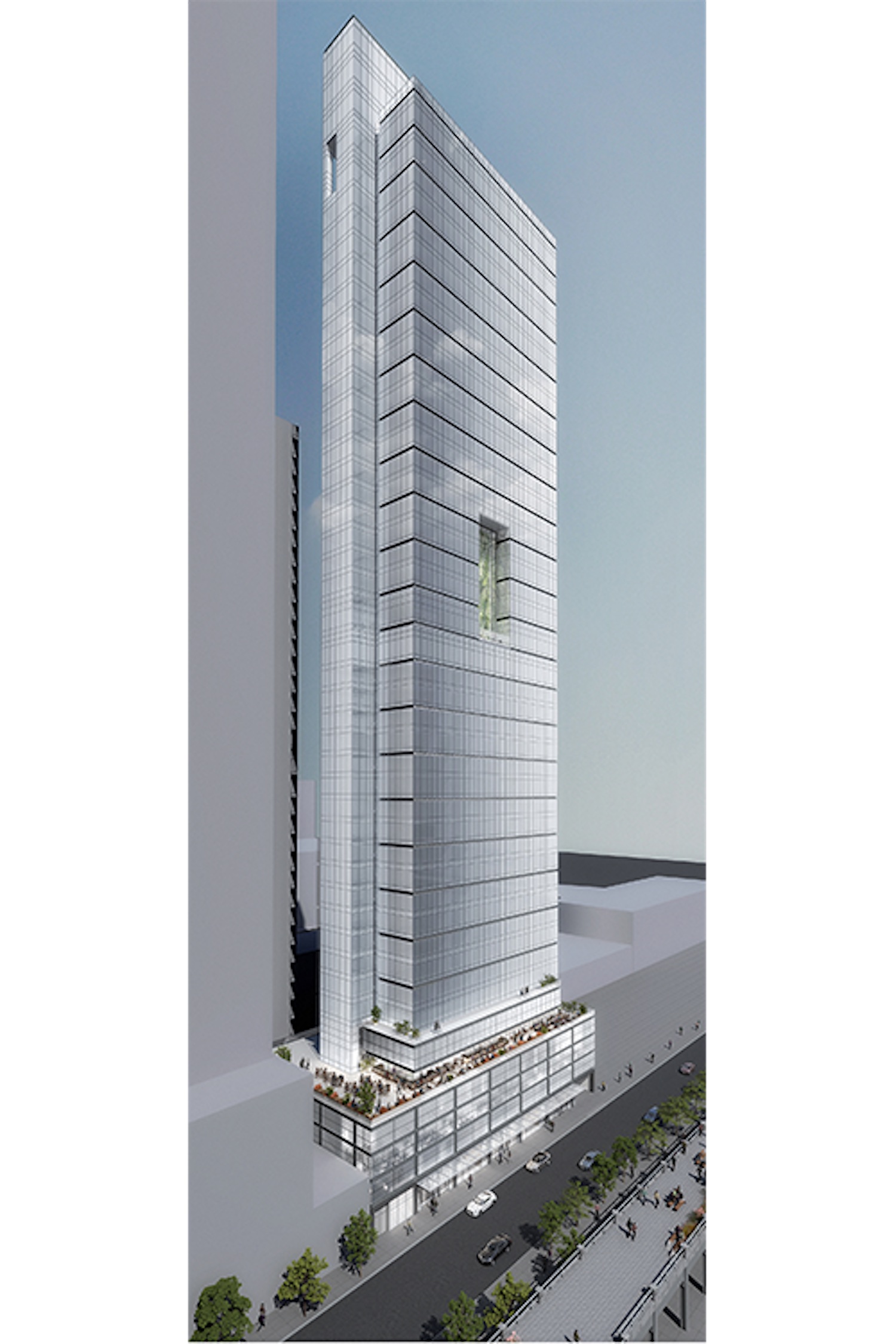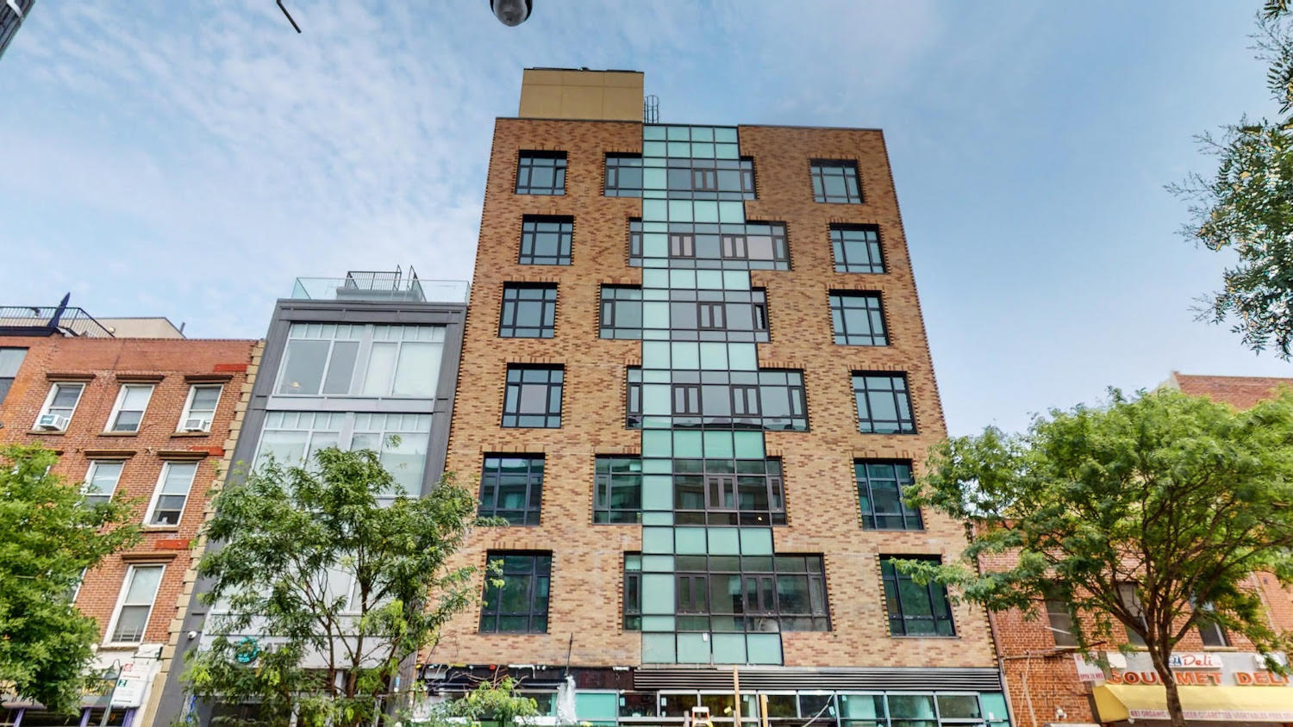Vertical Construction Moving Along At 16 Dupont Street in Greenpoint, Brooklyn
Construction is progressing quickly at 16 Dupont Street, the site of a 40-story residential tower in Greenpoint, Brooklyn‘s Greenpoint Landing master plan. Designed by GKV Architects and developed by Rockefeller Group with partner Park Tower Group, the 400-foot-tall structure will span 365,651 square feet and yield 378 units, as well as 2,548 square feet of commercial space and 138 enclosed parking spaces. Monadnock Construction is the general contractor for the property, which is located at the intersection of Dupont, West, and Commercial Streets.

