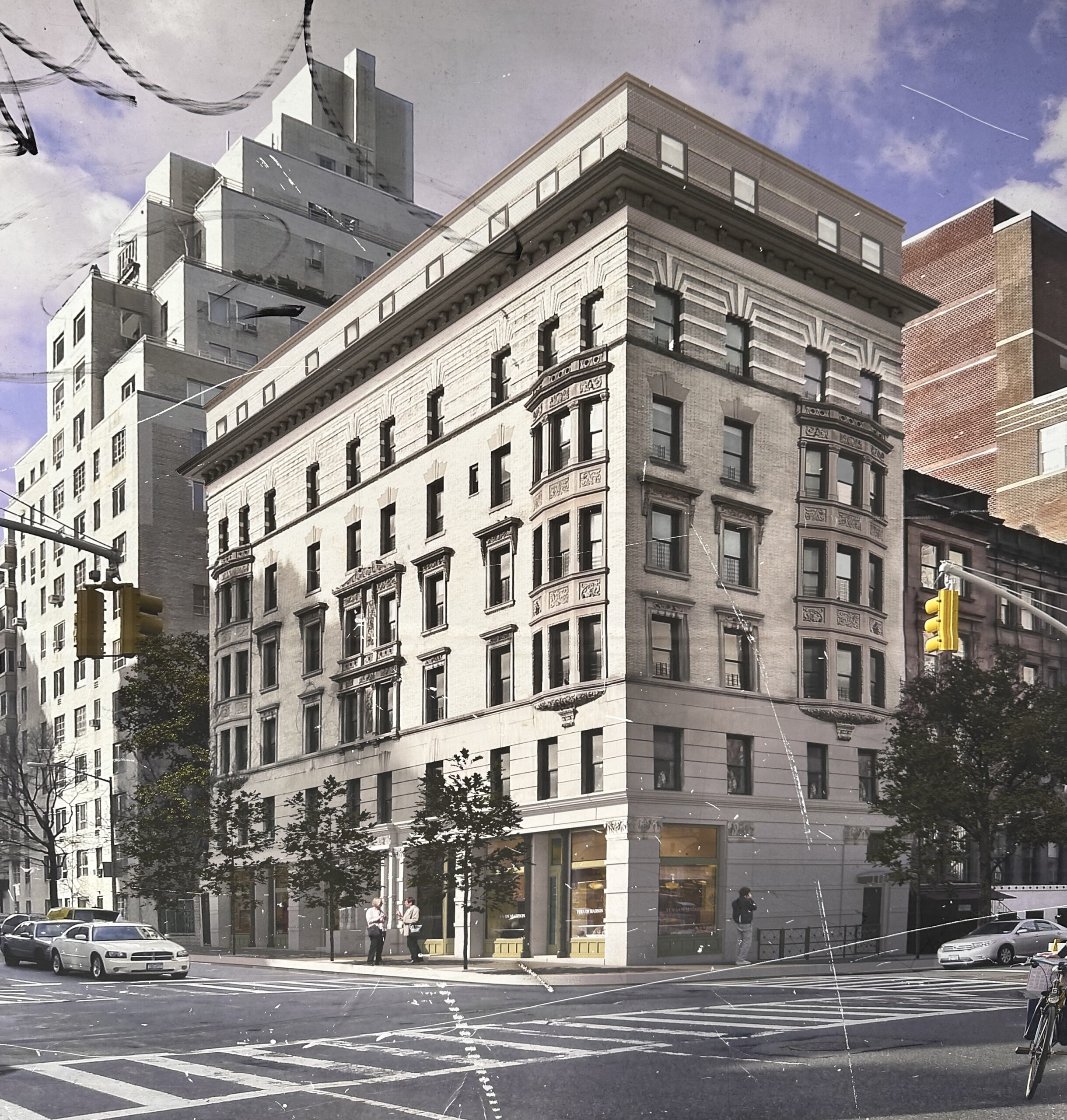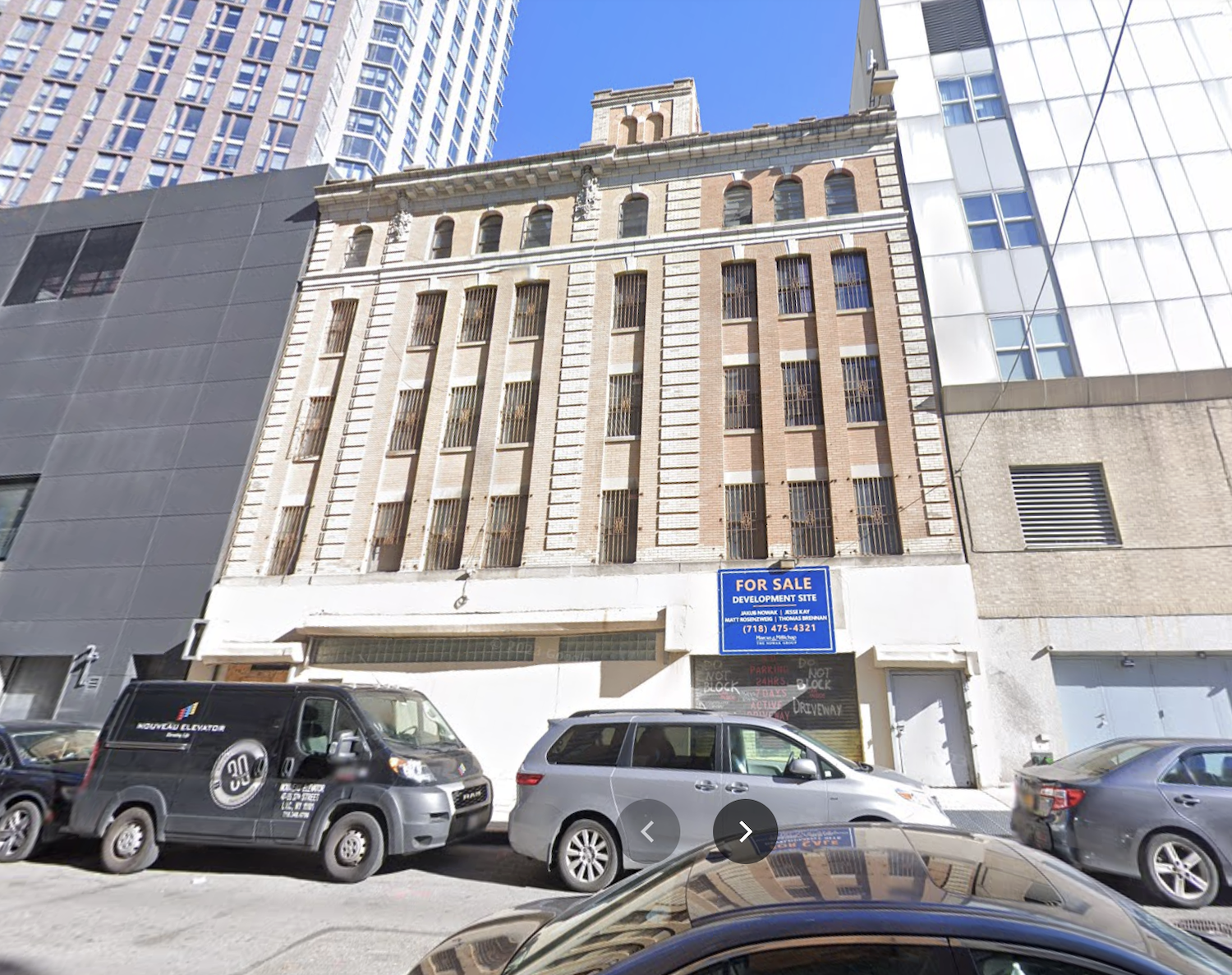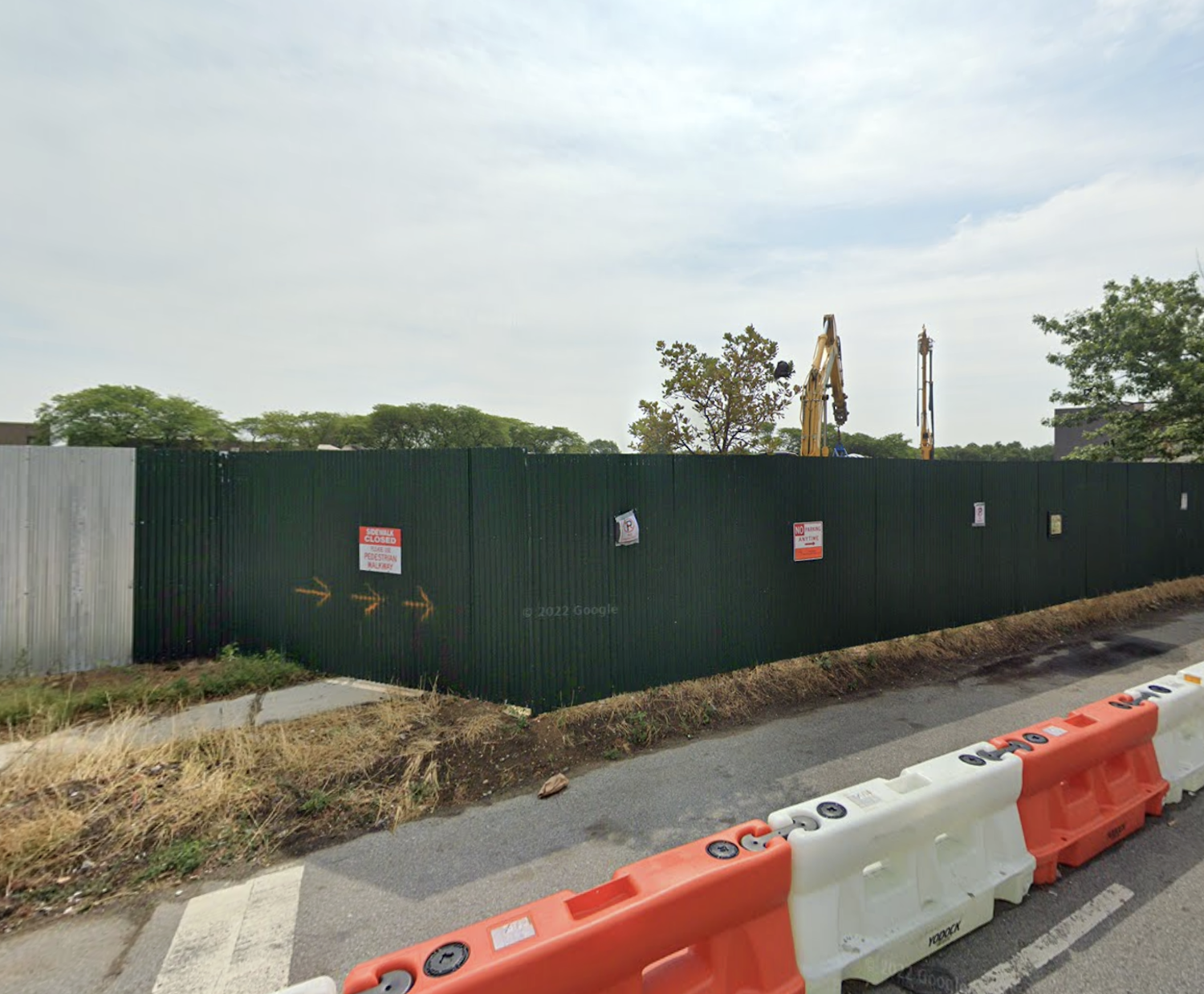The Wellington’s Renovation and Expansion Progresses at 1290 Madison Avenue on Manhattan’s Upper East Side
Construction and renovations are progressing on The Wellington, a historic six-story, 25,000-square-foot building at 1290 Madison Avenue in the Carnegie Hill section of Manhattan’s Upper East Side. Designed by Page Ayres Cowley Architecture, LLC for 1290 Madison LLC, the project involves the conversion of the interiors to yield ten condominium units spanning 21,600 square feet, the construction of a one-story addition above the parapet, the restoration of the Renaissance Revival façade, and modernization of the 3,600 square feet of ground-floor retail space. First Standard Construction is the general contractor for the property, which is located at the corner of Madison Avenue and East 92nd Street.





