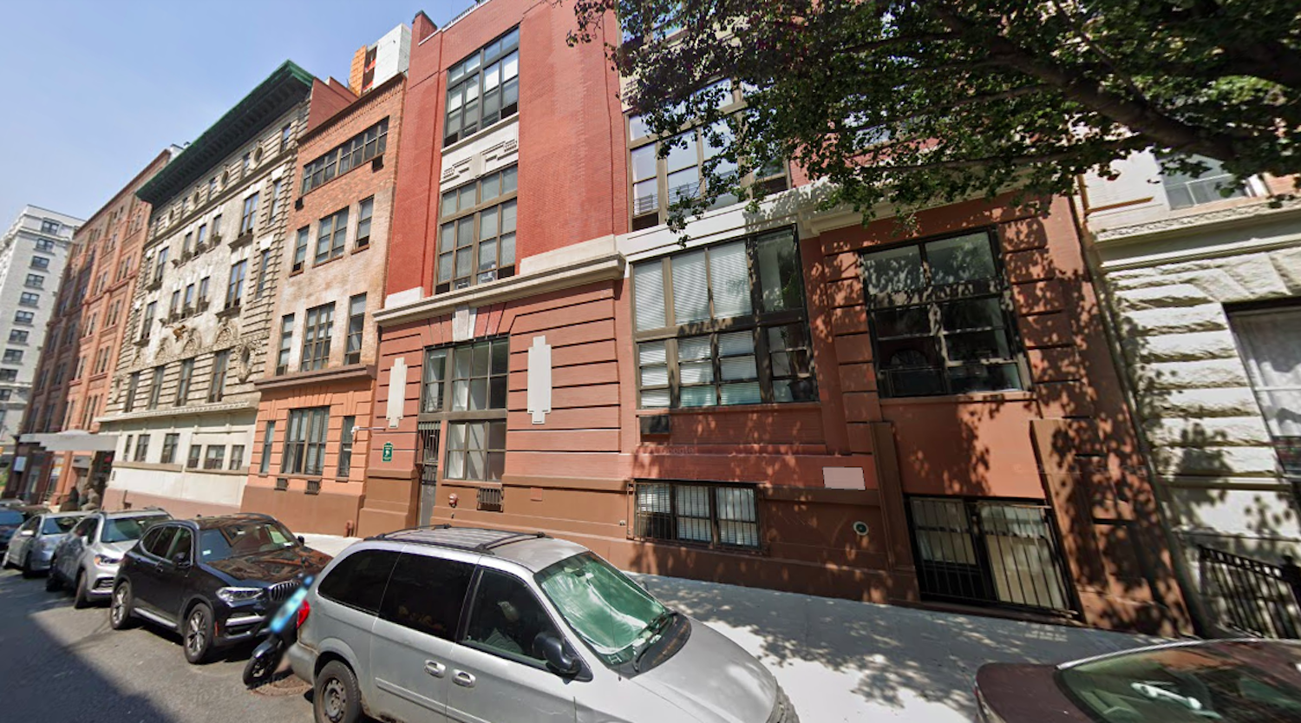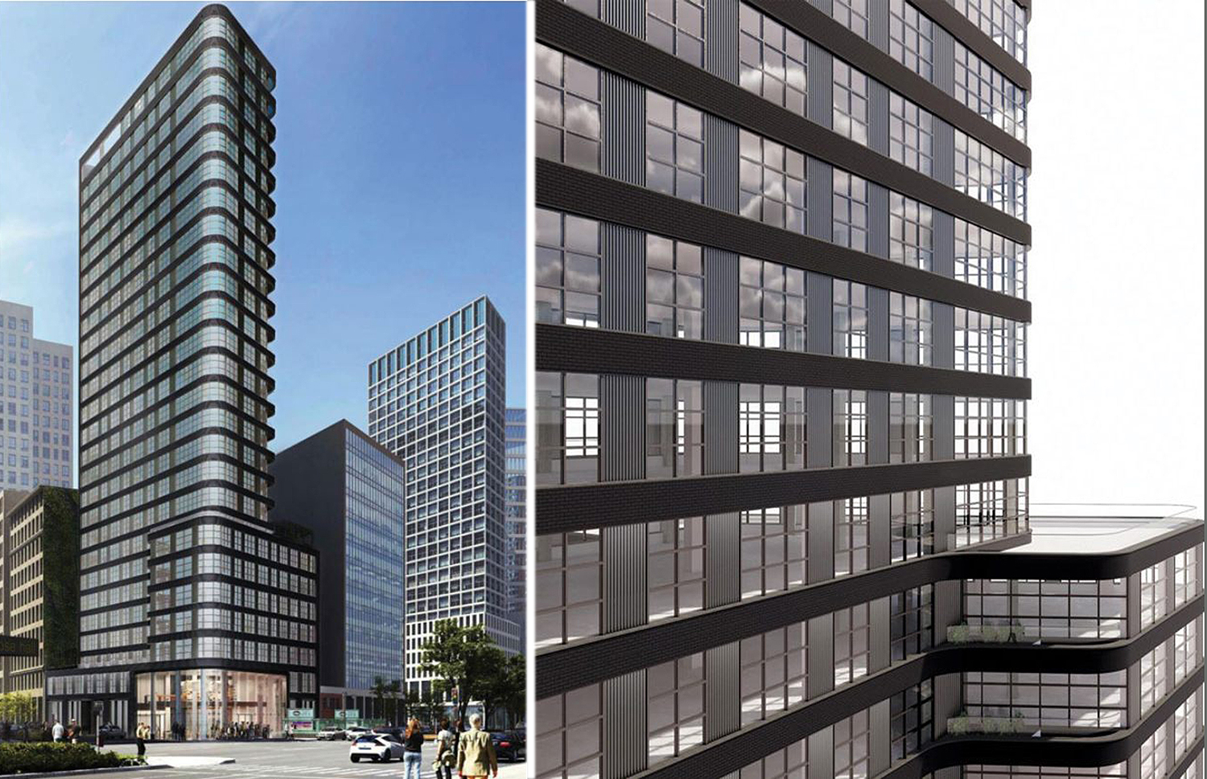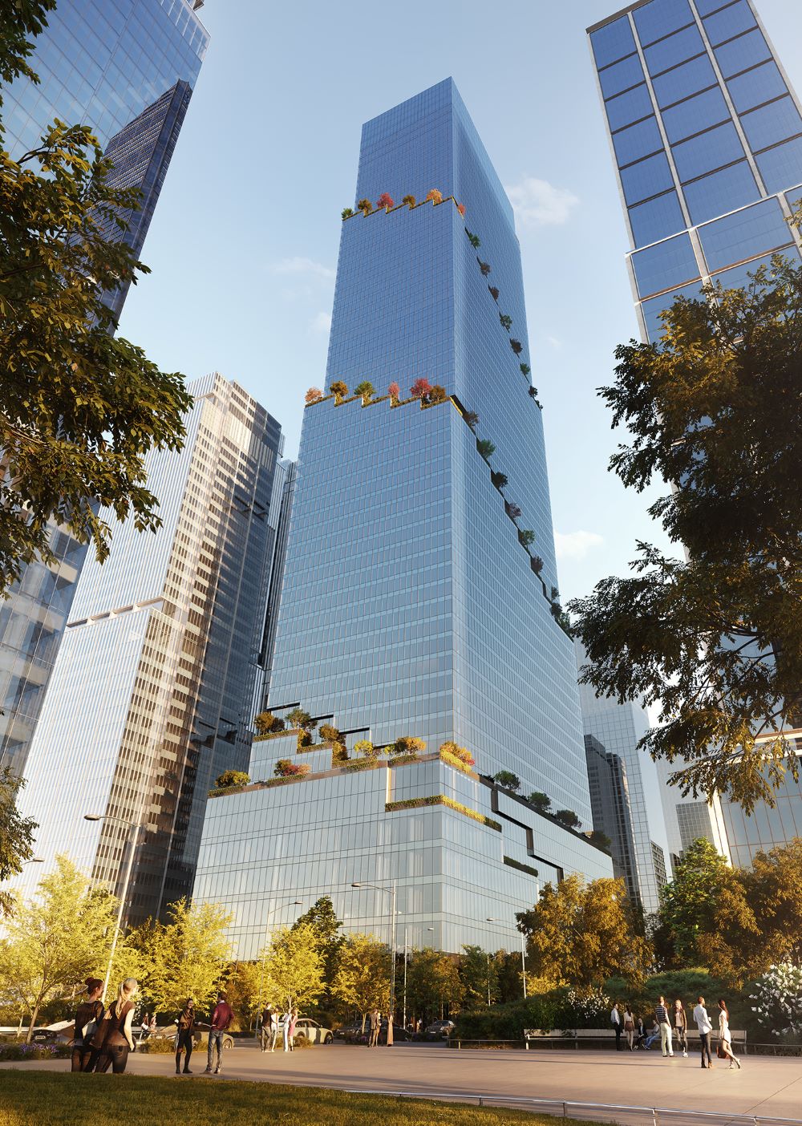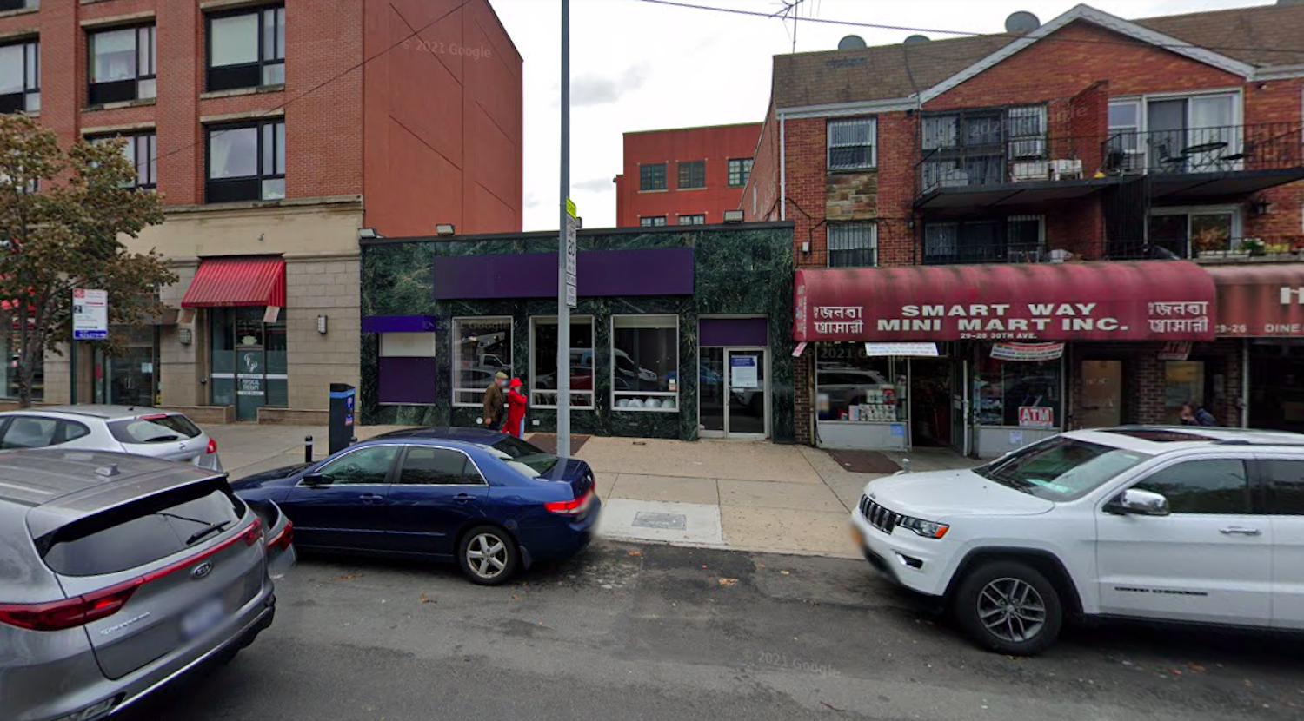Permits Filed for 211 West 84th Street on the Upper West Side of Manhattan
Permits have been filed for an 18-story mixed-use tower at 211 West 84th Street on Manhattan’s Upper West Side. Located between Broadway and Amsterdam Avenue, the lot is two blocks south the 86th Street subway station, serviced by the 1 train. Naftali Group is listed as the owner behind the applications, after purchasing 207-221 West 84th Street last year for $71 million.





