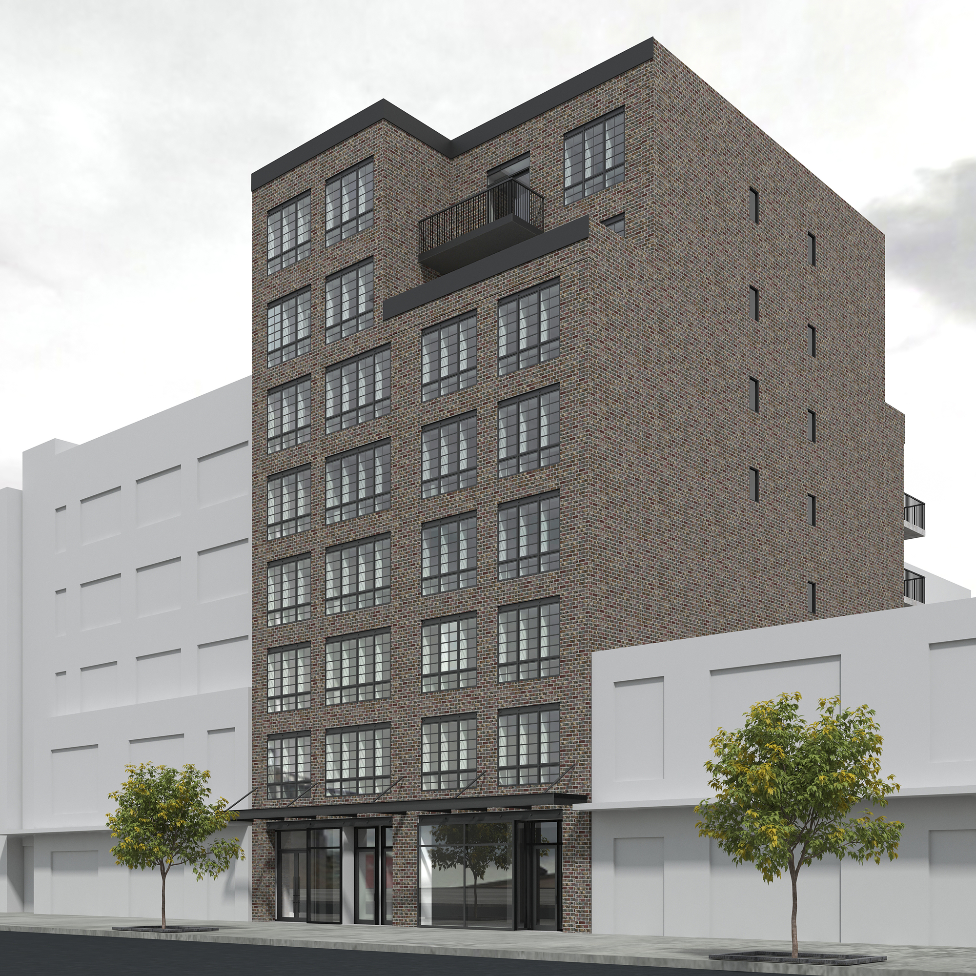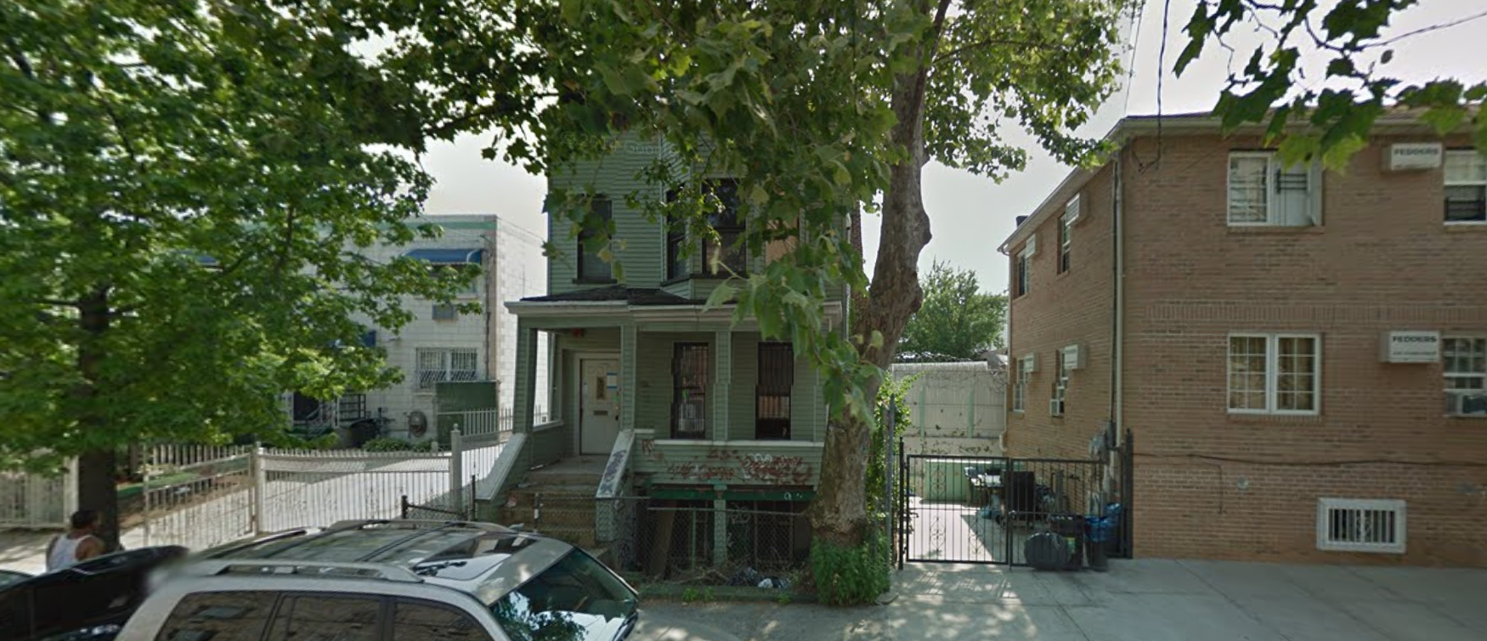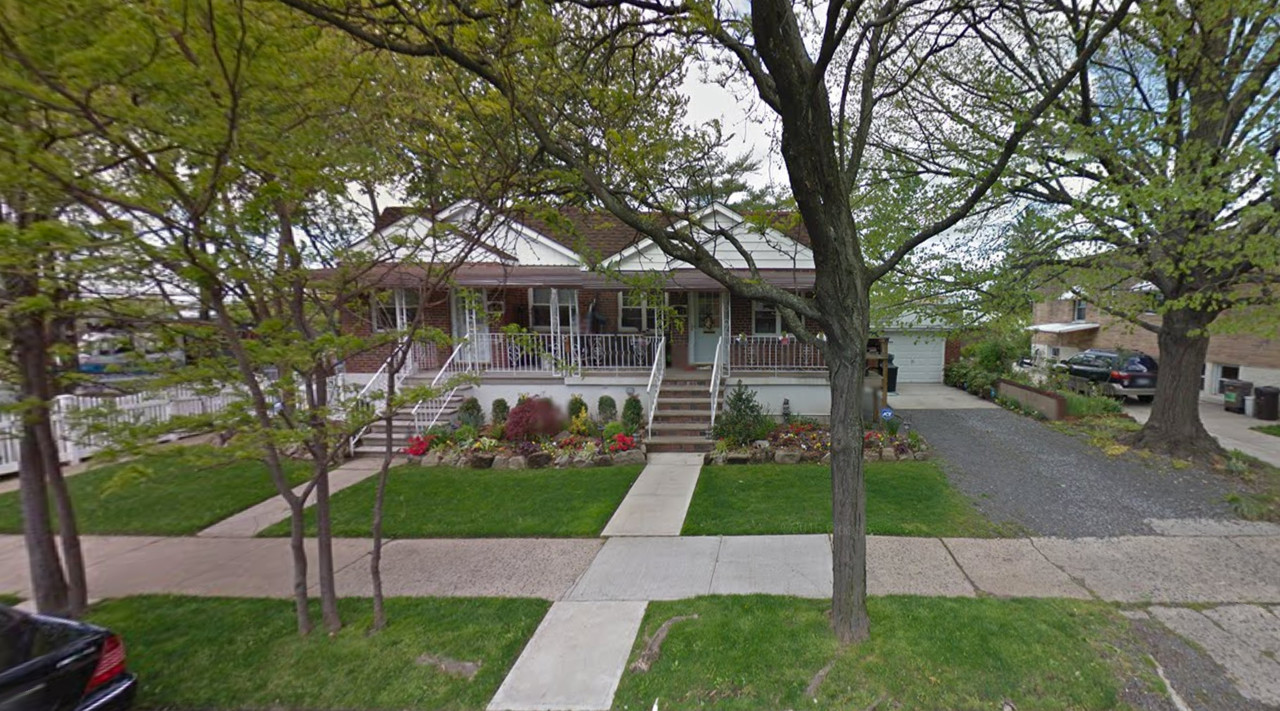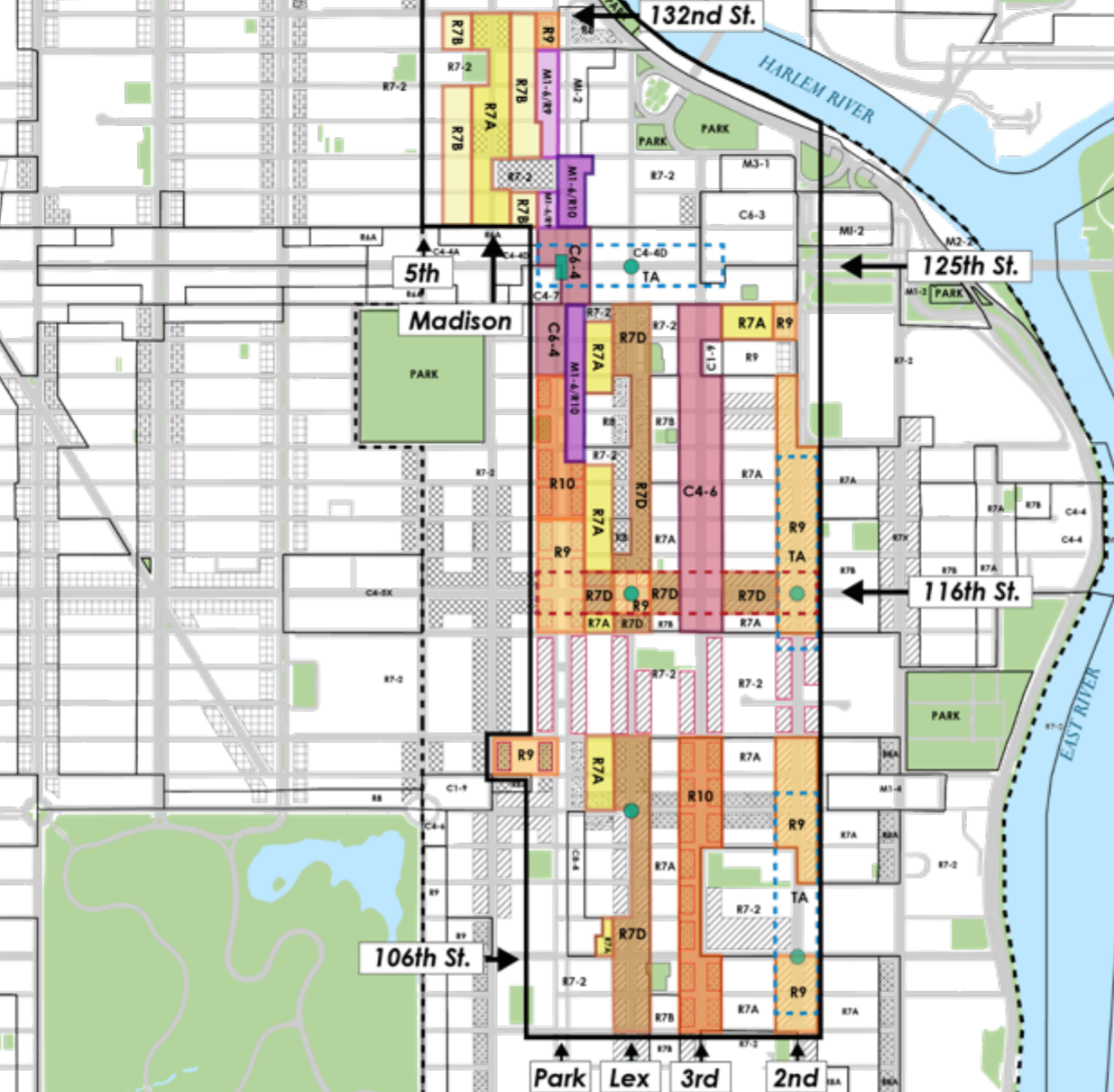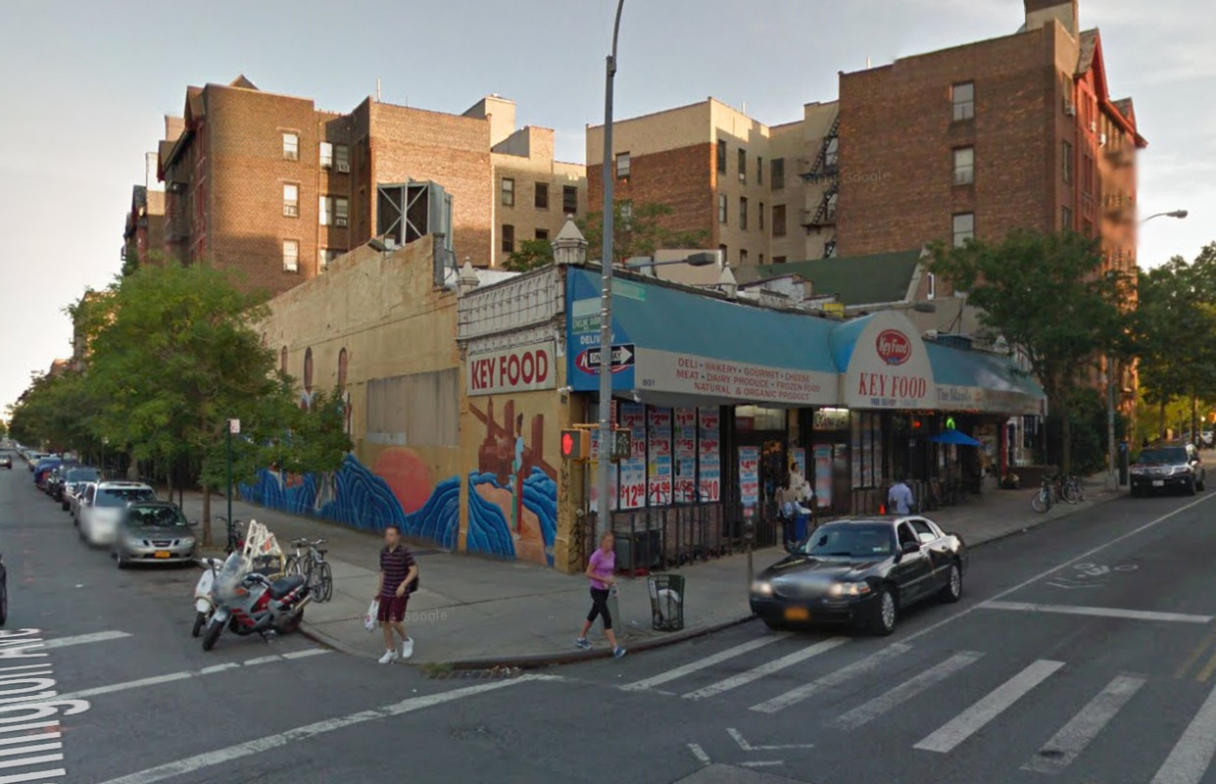Foundation Work Underway For Eight-Story, 16-Unit Mixed-Use Project At 21-10 44th Drive, Long Island City
Foundation work is now underway on the eight-story, 16-unit mixed-use building under development at 21-10 44th Drive, in Long Island City’s Court Square section. A photo of the site can be seen in an update by The Court Square Blog. The project will eventually encompass 22,328 square feet and rise 80 feet above street level to its roof. There will be 2,710 square feet of commercial-retail space on the ground floor and the residential units above should average 1,018 square feet apiece. The retail and residential units will all be condominiums. Kora Developers and BK Developers are the developers, and Igor Zaslavskiy’s Brooklyn-based Zproekt is the architect. Completion is expected in late 2018, per on-site signage.

