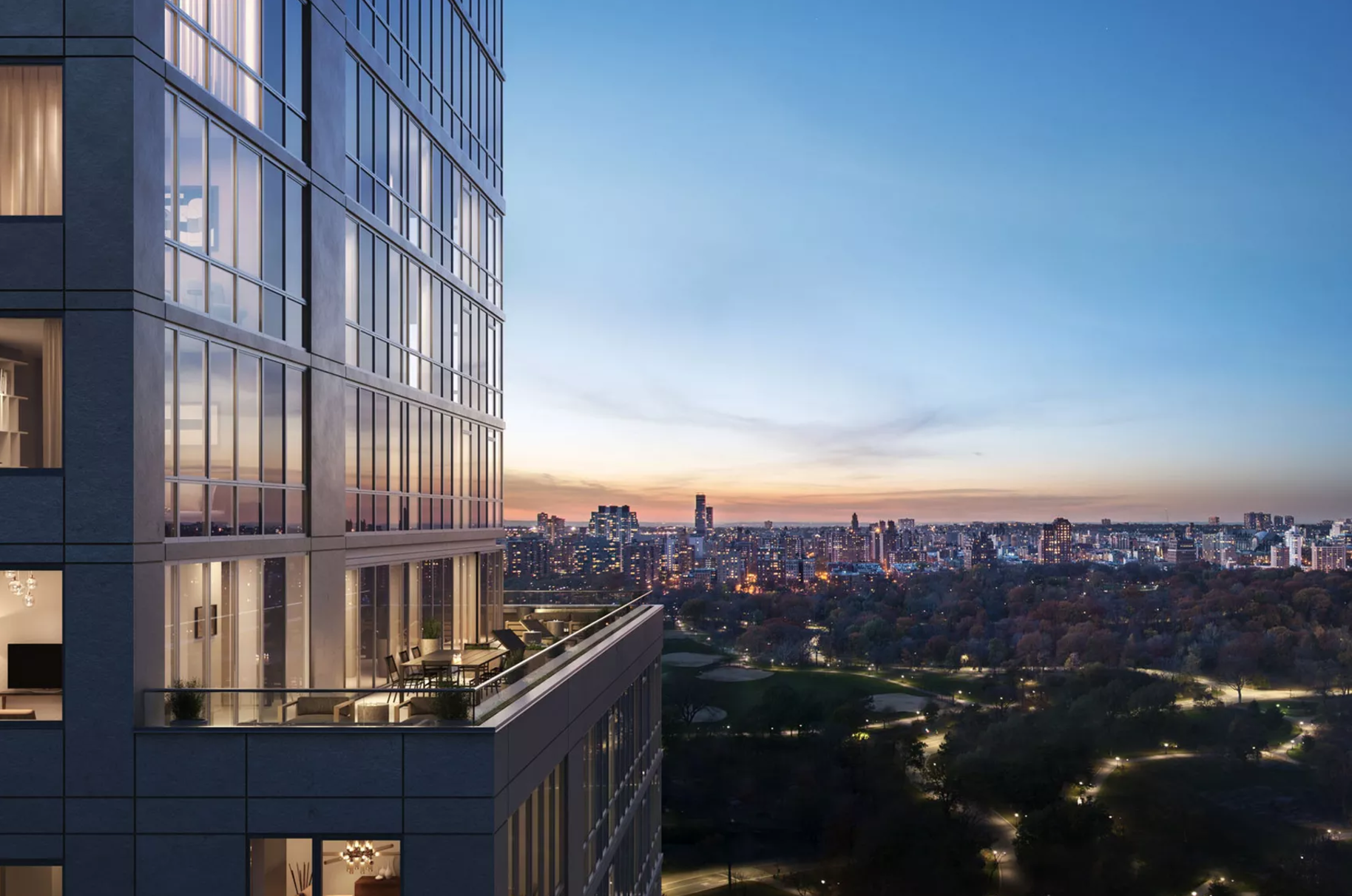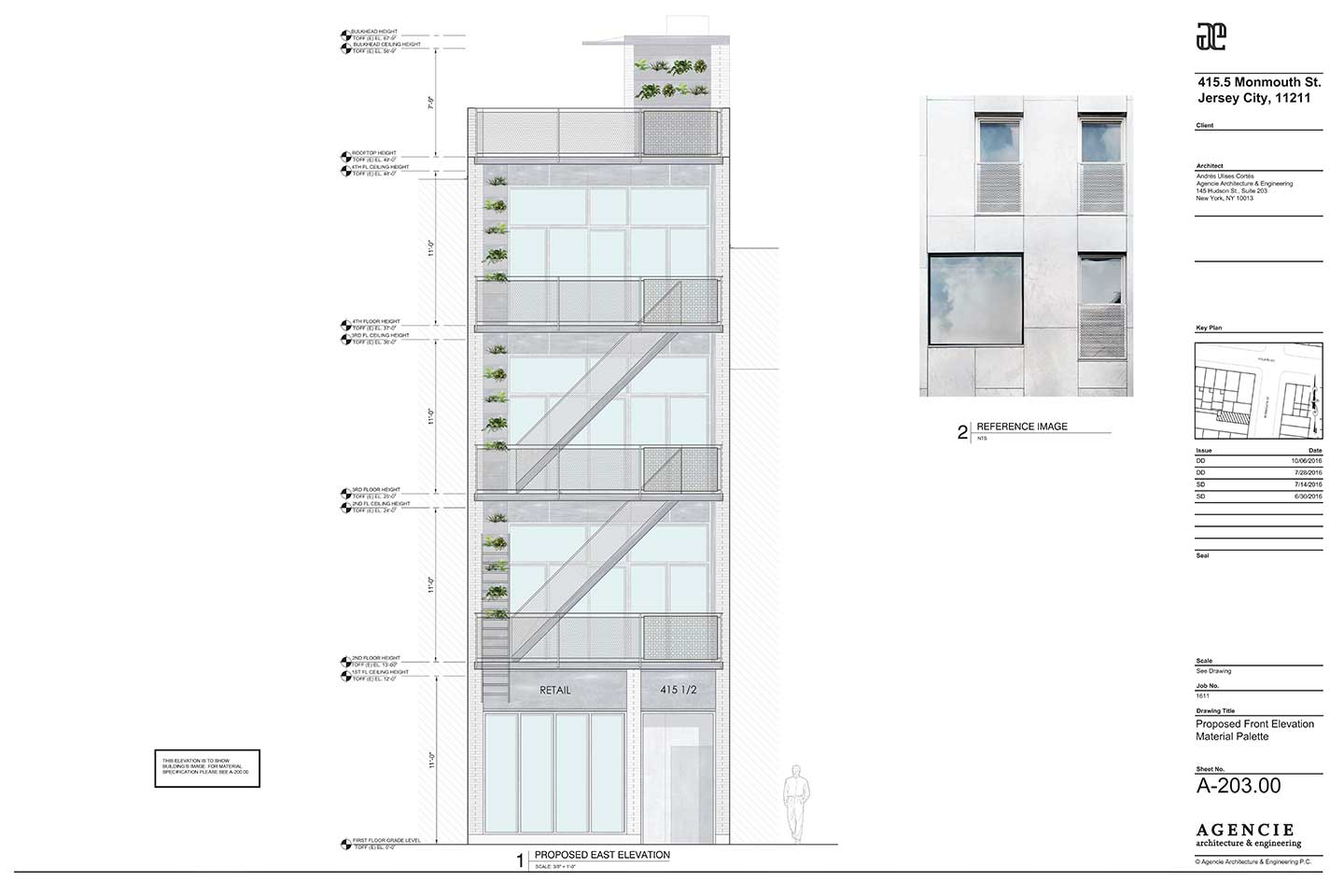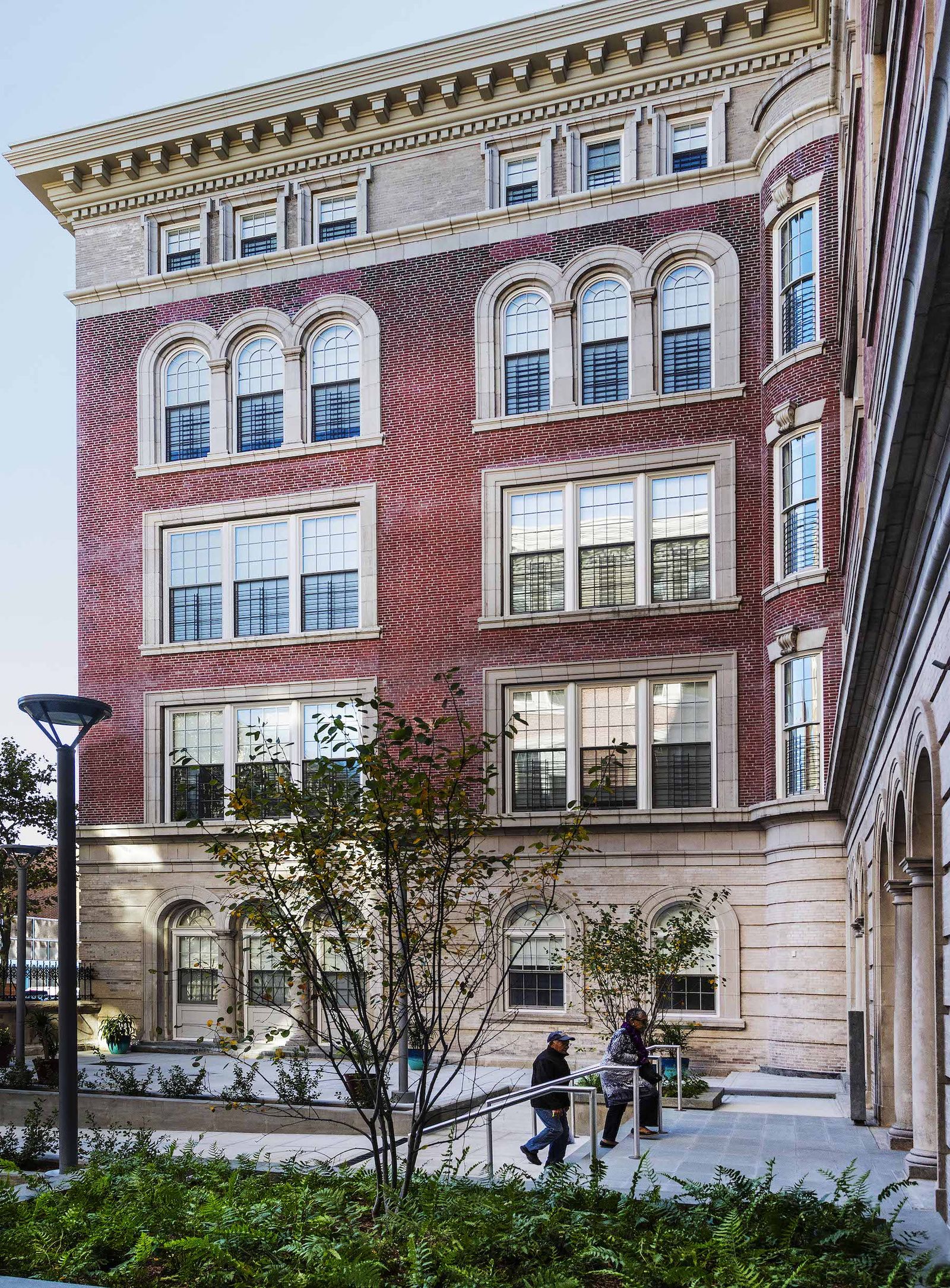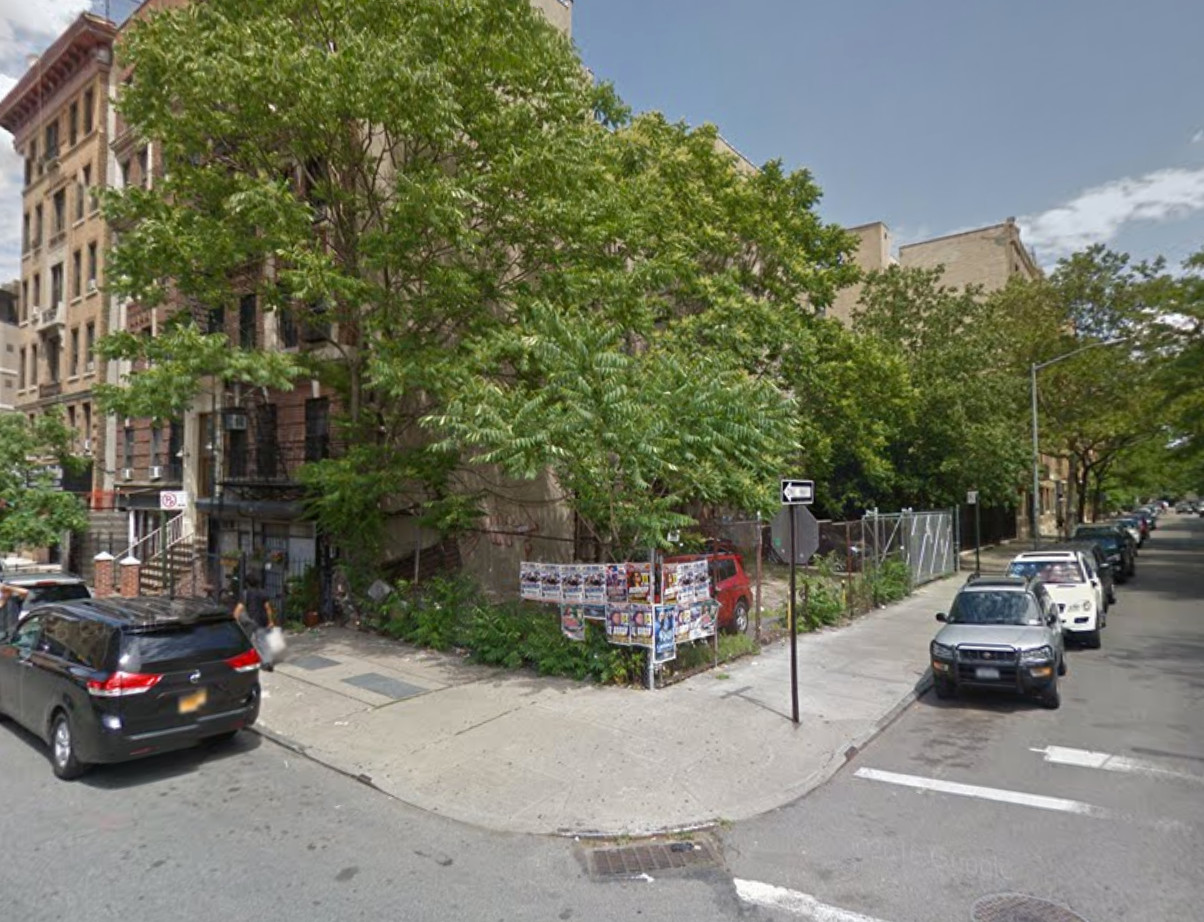Condos Start to Rise at 1399 Park Avenue in East Harlem
Now that East Harlem is going to get an $8.7 million apartment at Circa Central Park, it only seems natural that the future condos at 1399 Park Avenue will fetch up to $3 million. The building has finally begun to rise at the corner of 104th Street, and YIMBY has a photo courtesy of Tectonic.





