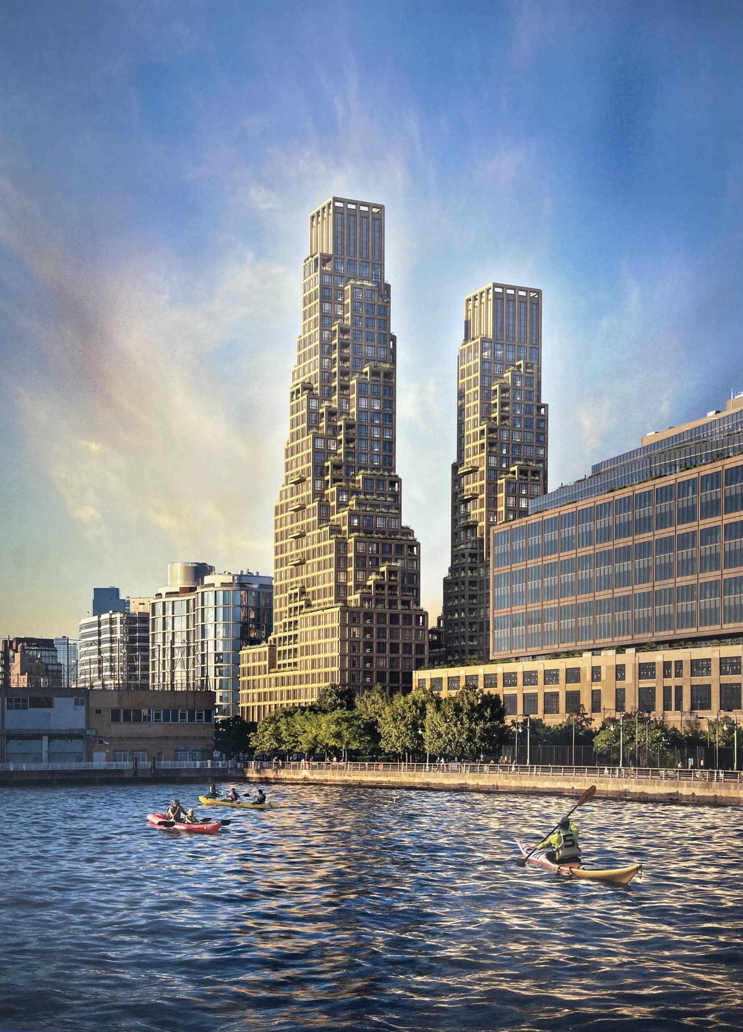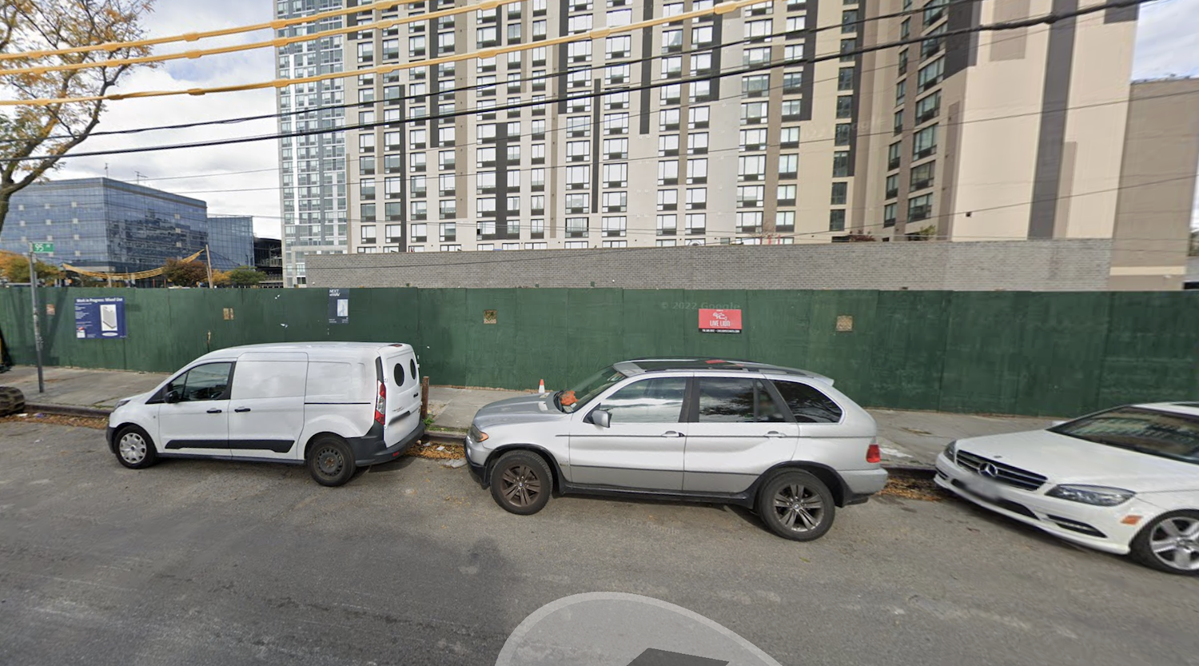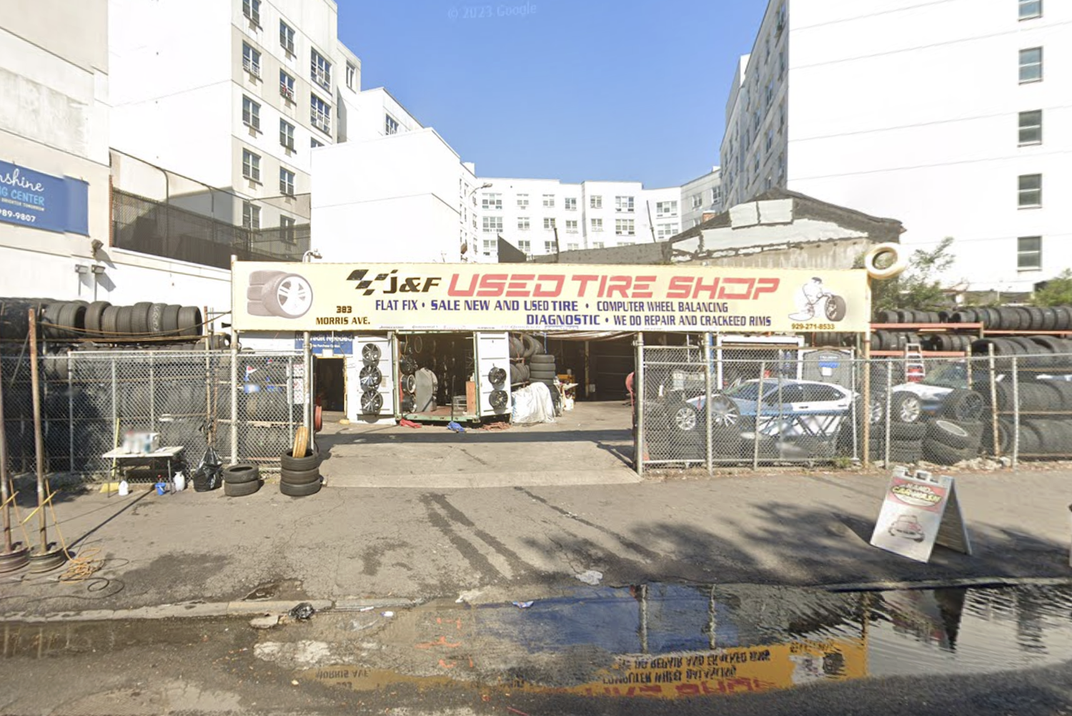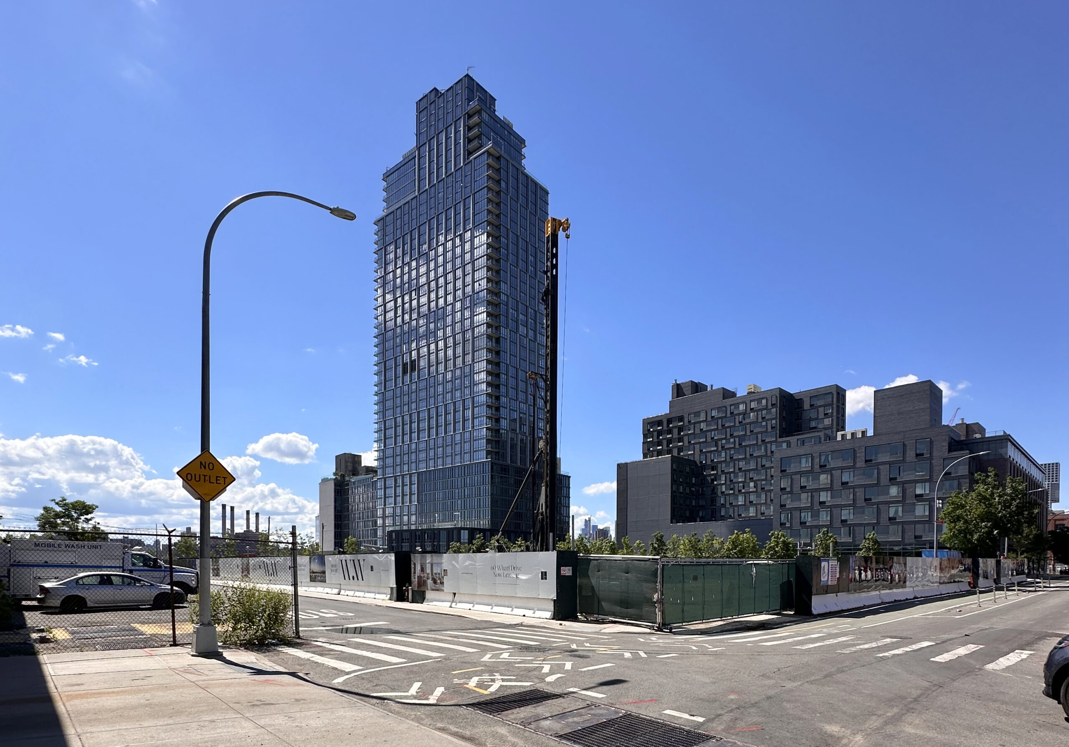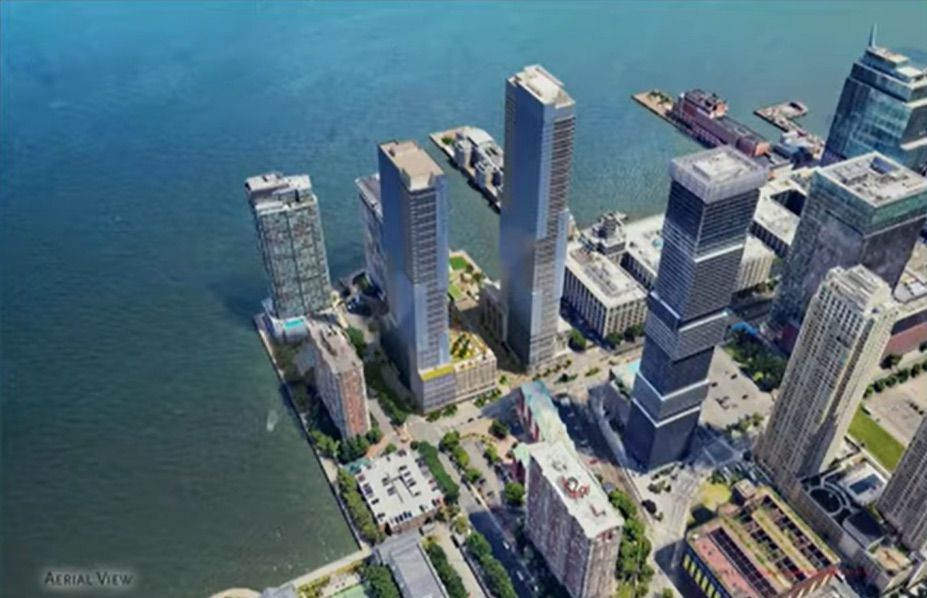Vertical Progress Imminent For Two-Tower Complex At 80 Clarkson And 570 Washington Street in West Village, Manhattan
Construction is about to go vertical at 80 Clarkson Street and 570 Washington Street, the site of a two-tower residential project along the Hudson River waterfront in Manhattan’s West Village. Designed by COOKFOX Architects with SLCE Architects as the architect of record and developed by Zeckendorf Development, Atlas Capital Group, and The Baupost Group, the $1.25 billion complex will consist of 29- and 36-story towers rising 400 and 450 feet, and will yield 271 condominium units, 169 affordable senior living homes, and commercial space on the lower levels. ACI VI Clarkson LLC is the owner of the 1.3-acre property bound by Clarkson Street to the north, West Houston Street to the south, Washington Street to the east, and West Street to the west.

