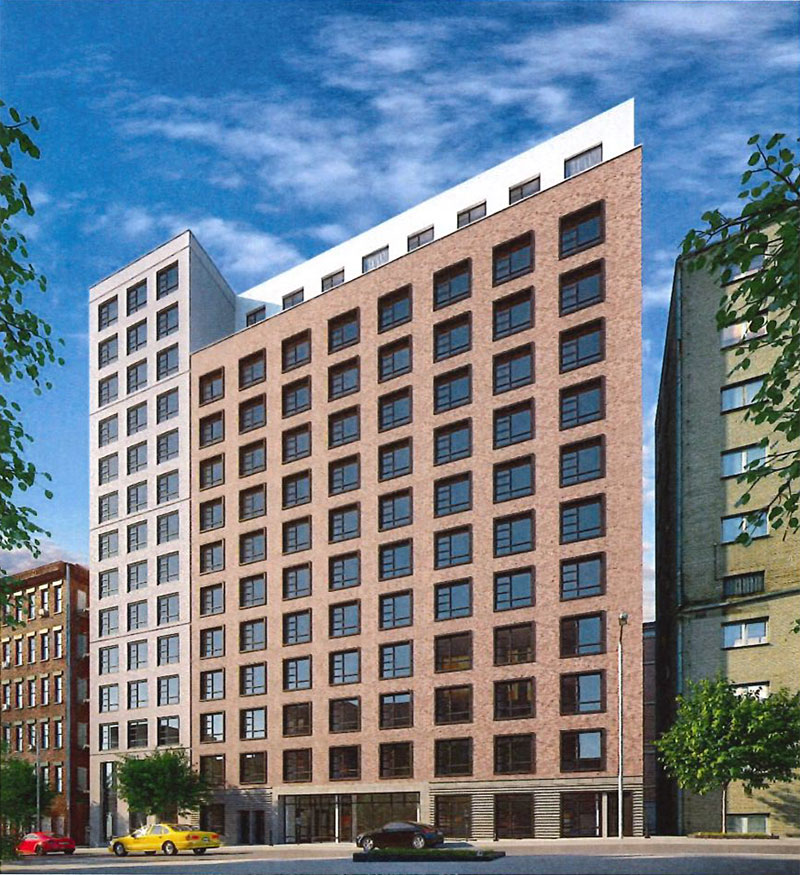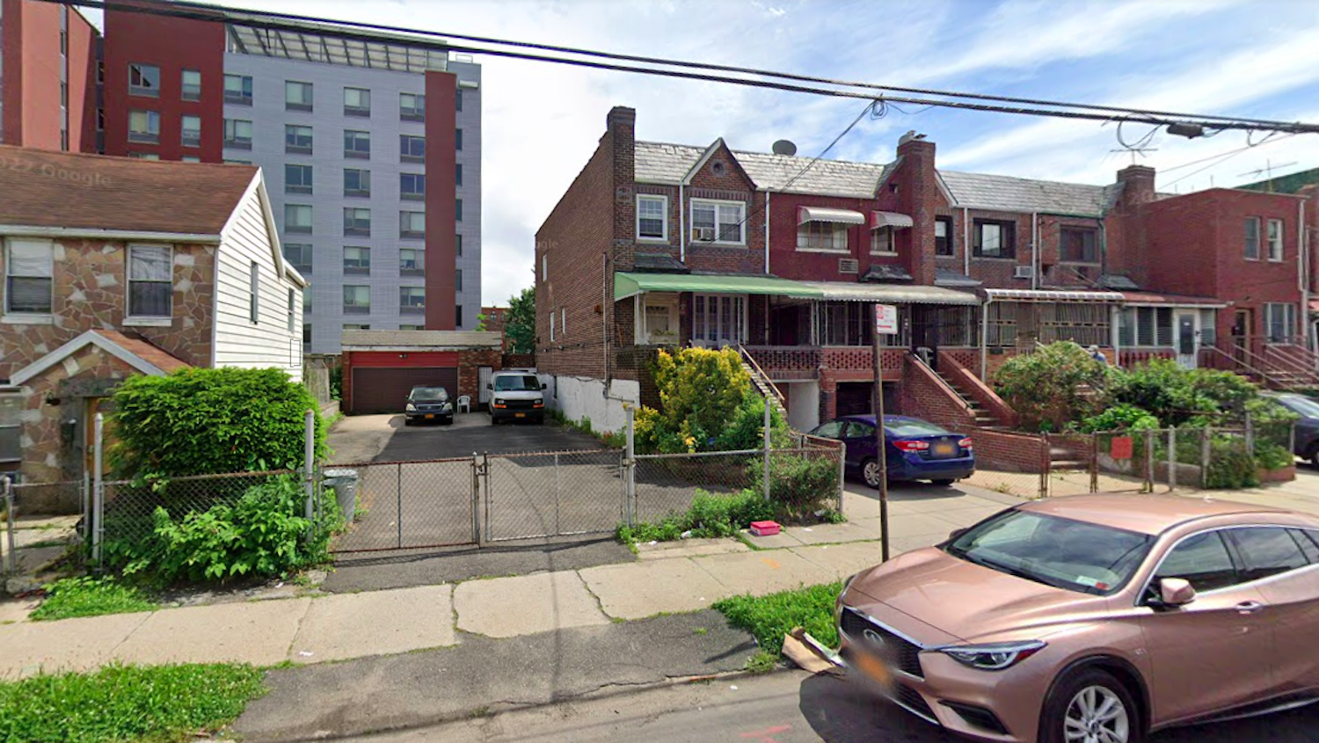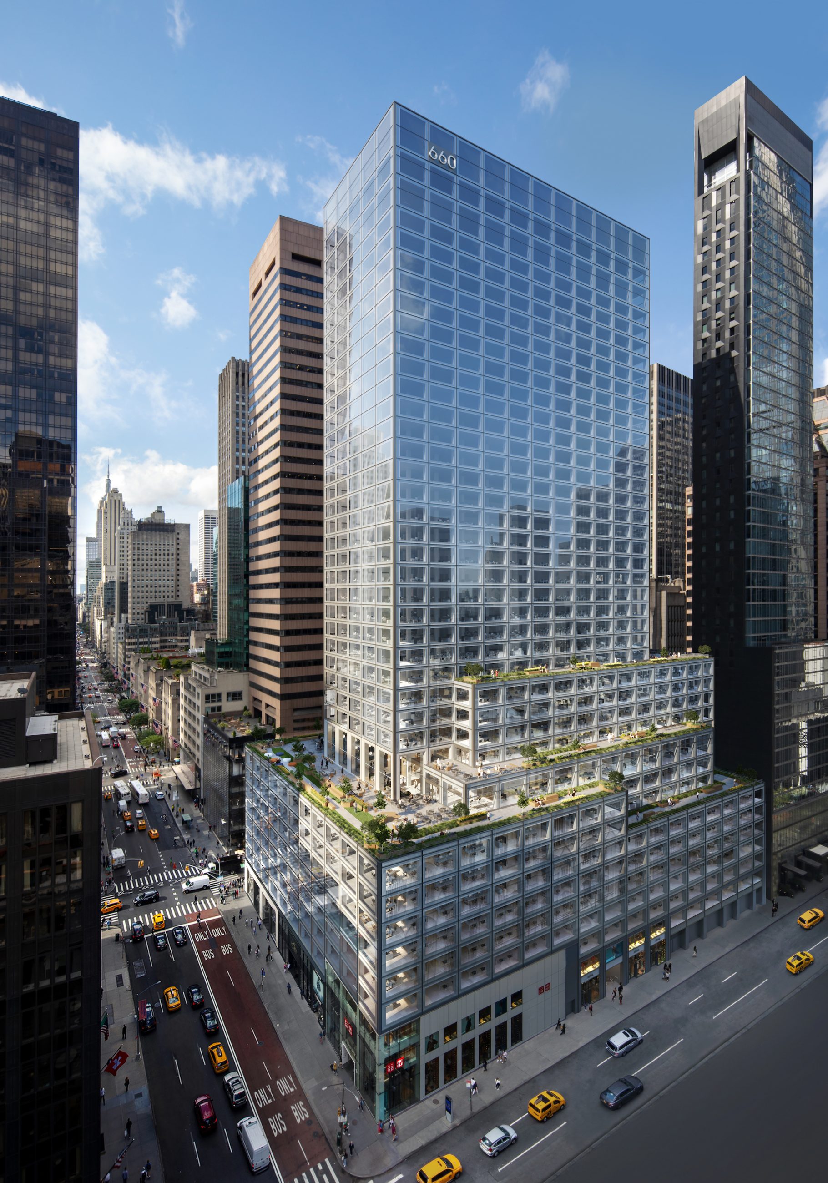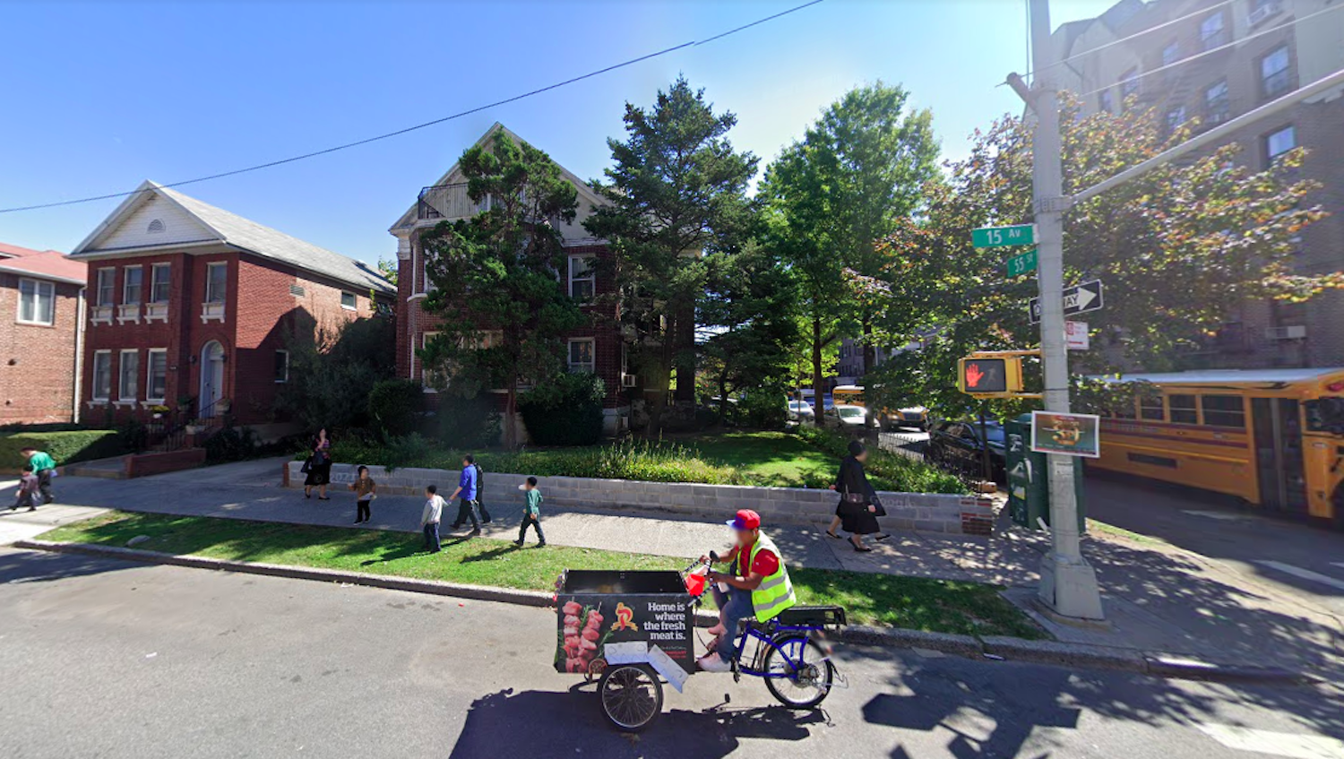Construction Breaks Ground at 1761 Walton Avenue, Affordable Senior Housing Project in Bronx’s Mount Hope
Construction has broken ground at 1761 Walton Avenue, the site of a new mixed-use affordable housing building in the Mount Hope section of The Bronx. The project will debut as Mount Hope Walton Apartments and will eventually comprise 103 income-restricted apartments and a 9,500-square-foot community gymnasium.





