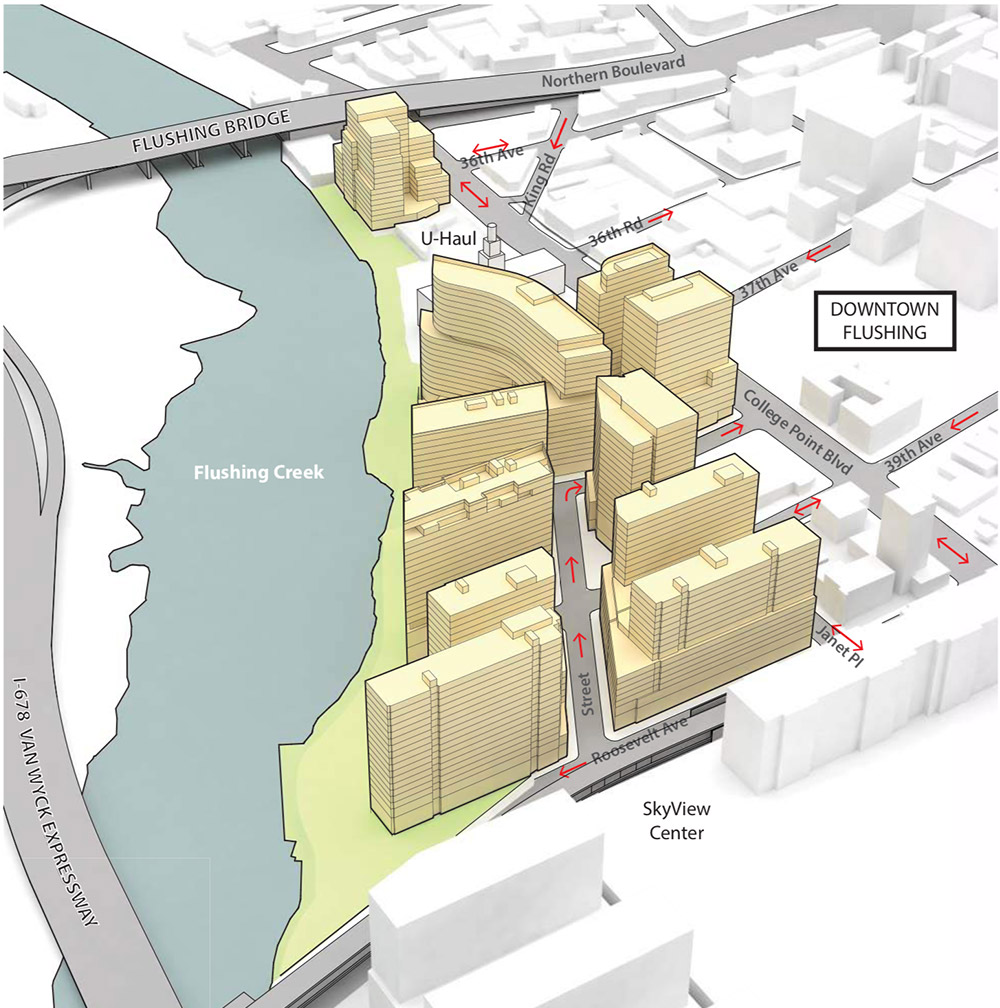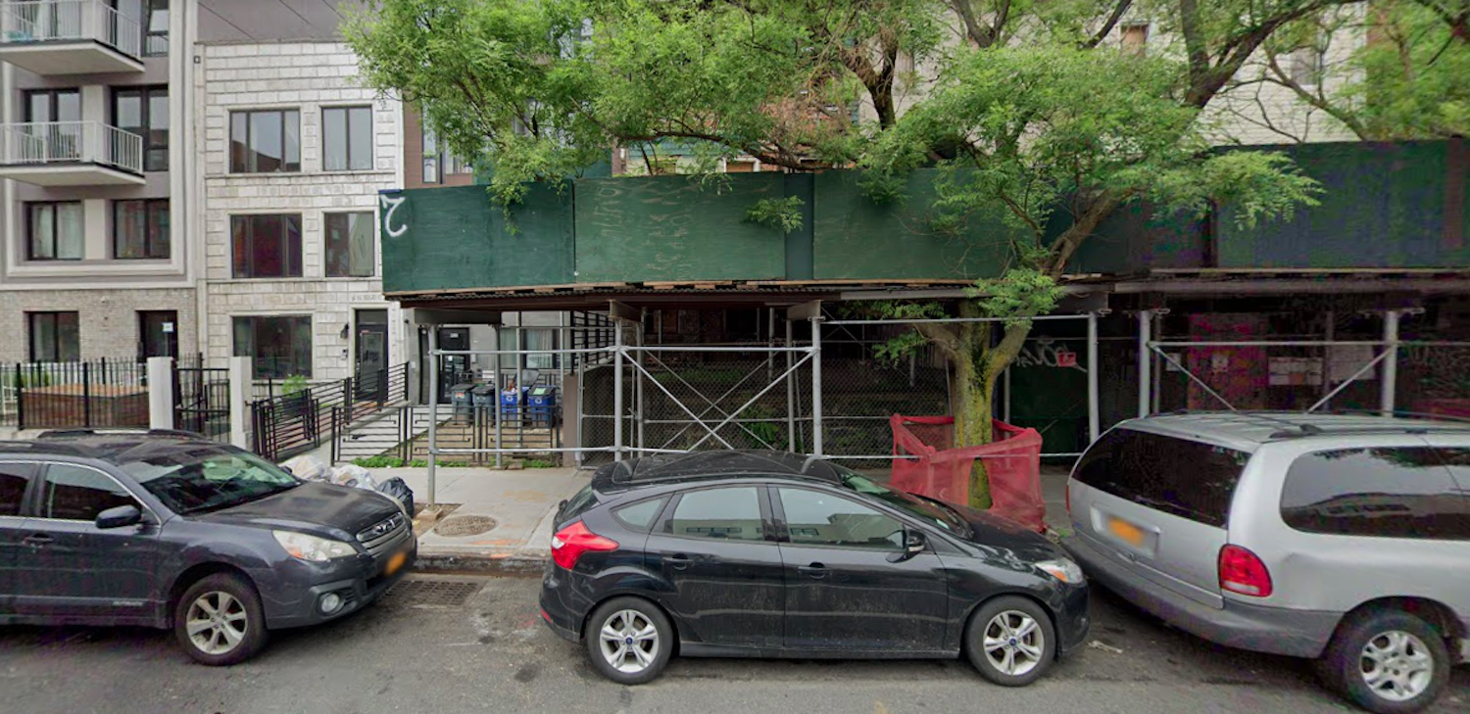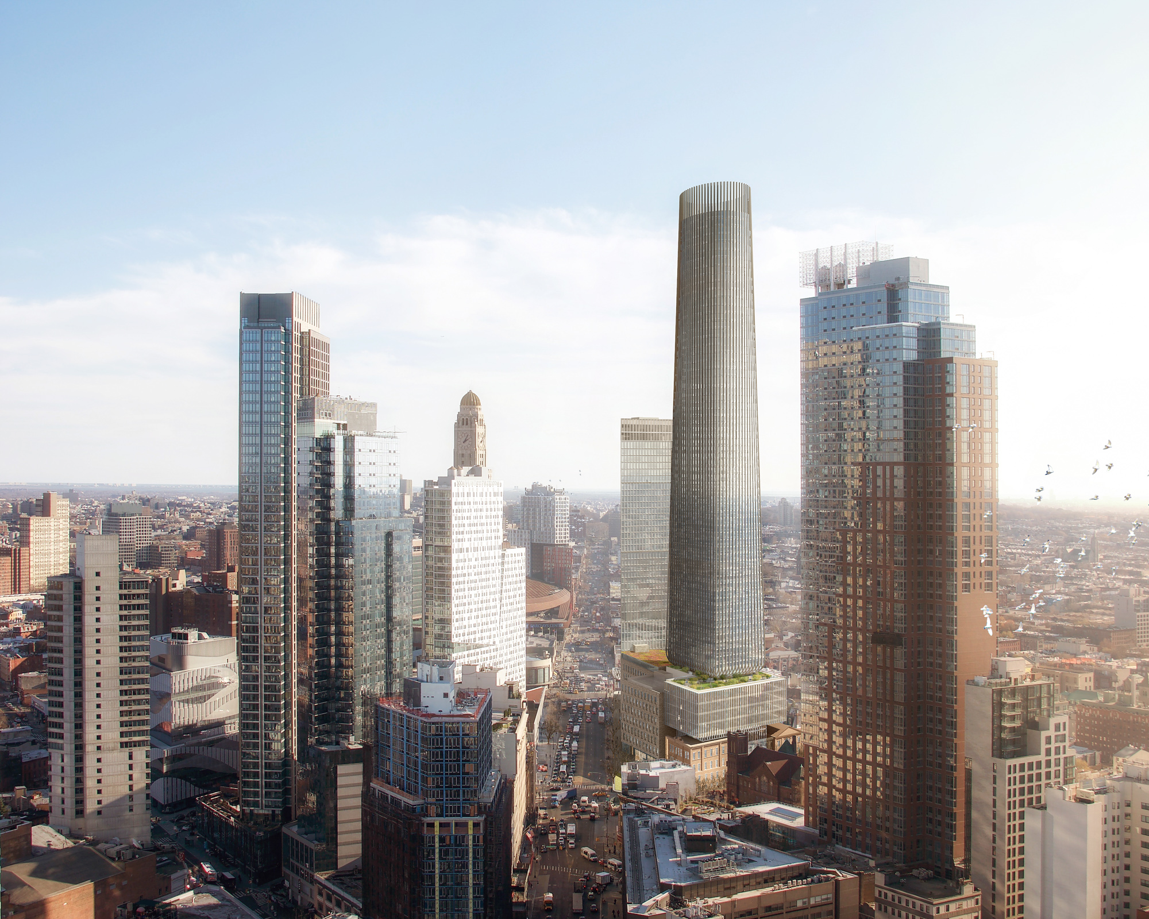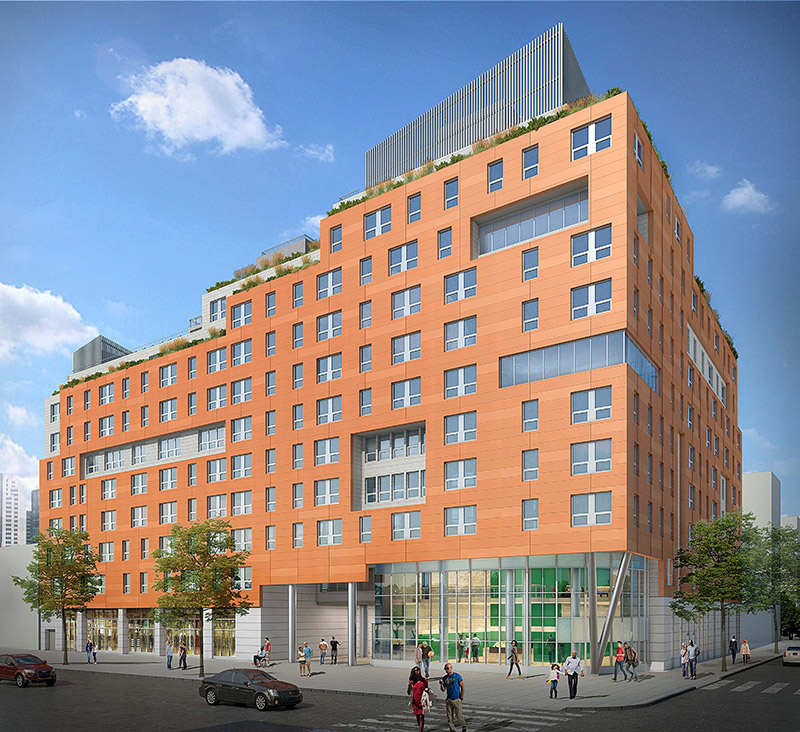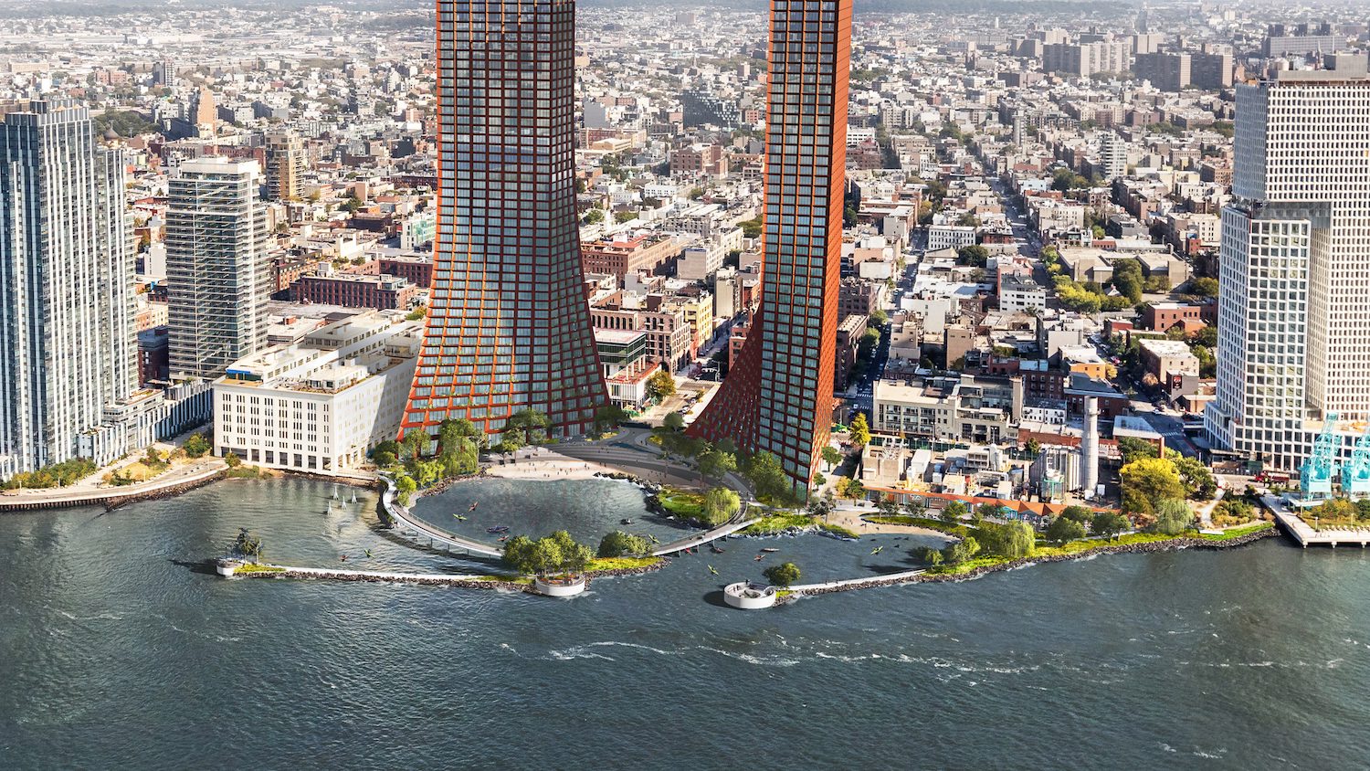Hill West Architects Reveals Renderings for Massive Waterfront Complex in Flushing, Queens
The Flushing Willets Point Corona Local Development Corporation recently submitted proposals to New York City’s Department of City Planning to facilitate the redevelopment of a 29-acre stretch of waterfront industrial property and surrounding lands in Flushing, Queens. The proposals were drafted in collaboration with Langan Engineering and Environmental Services and contain new renderings from Hill West Architects offering a first look at what’s to come.

