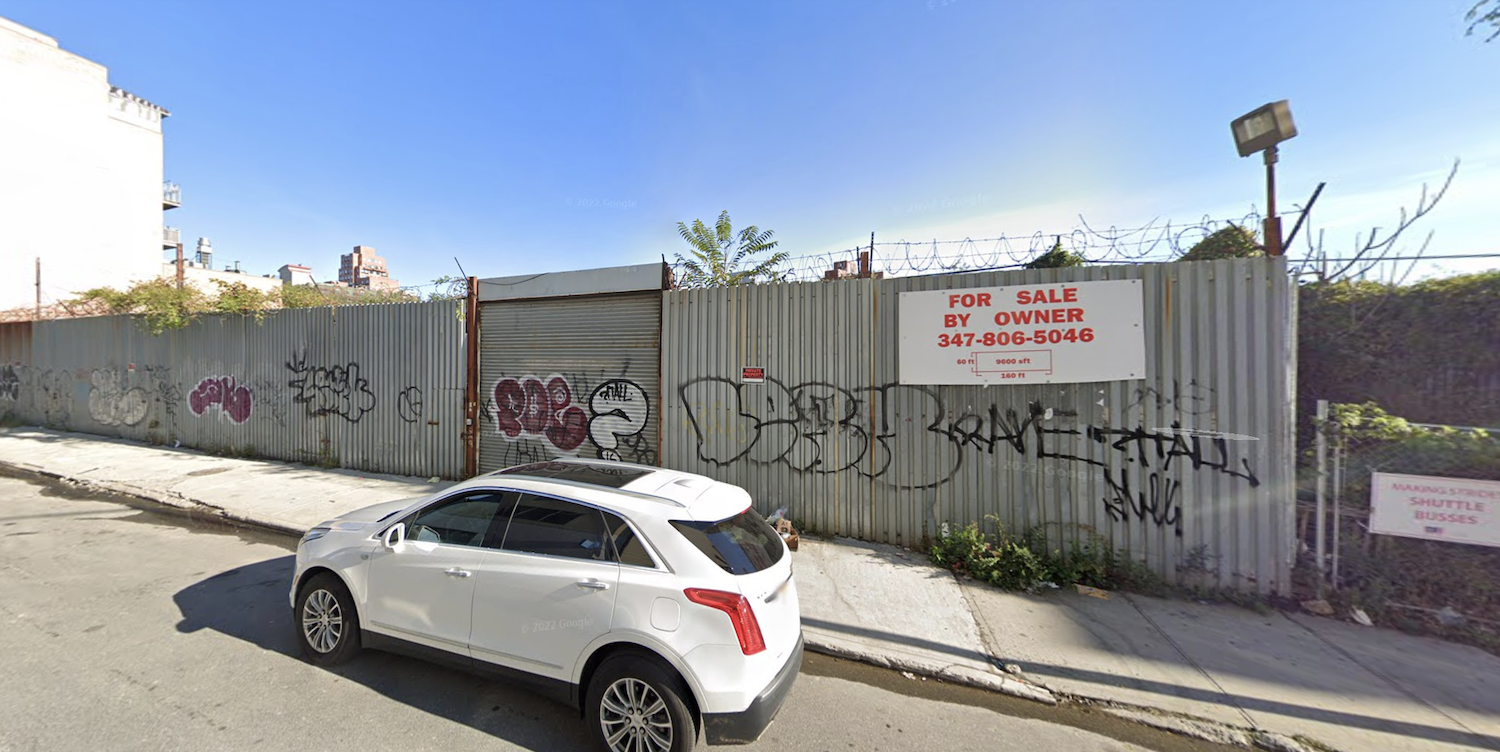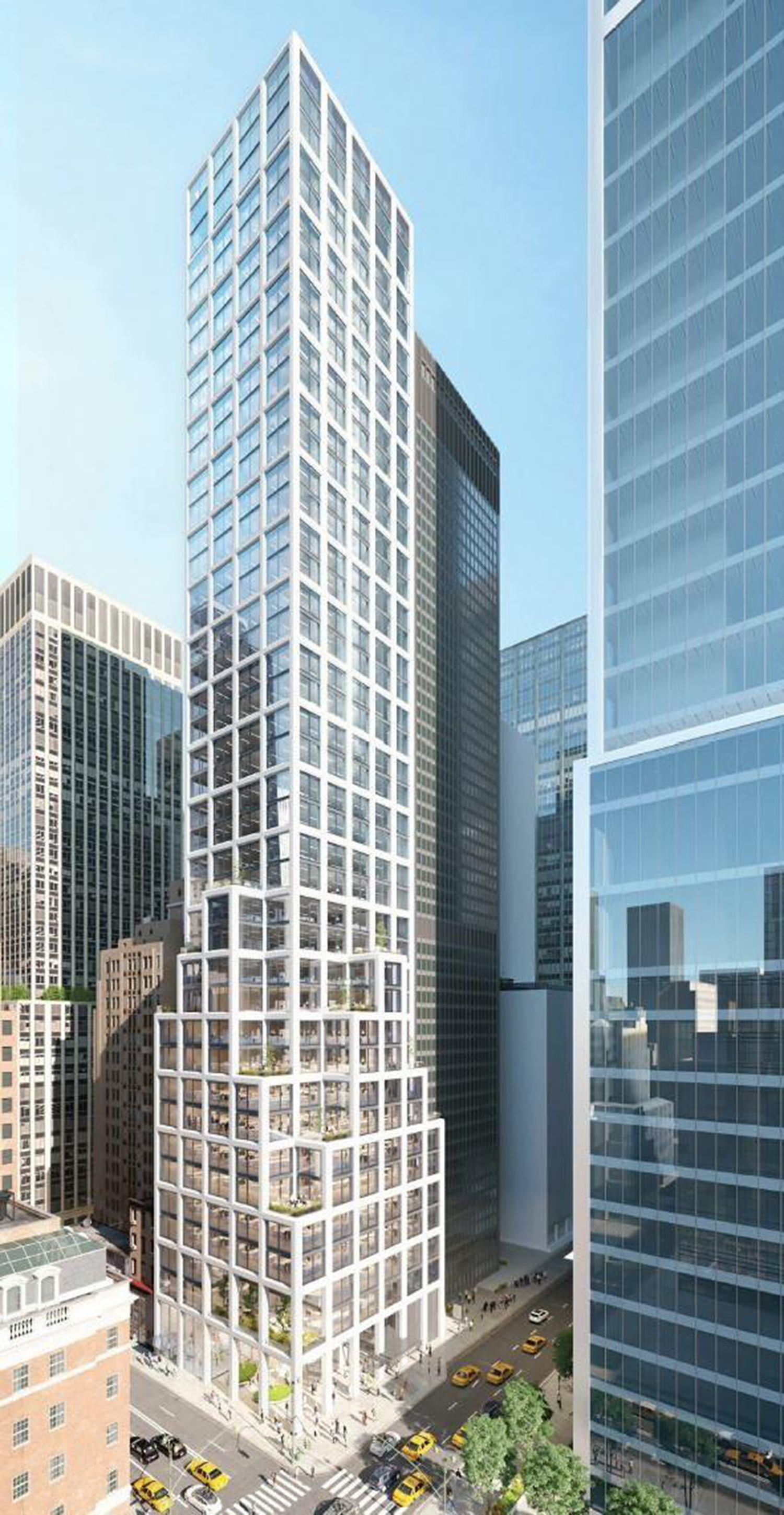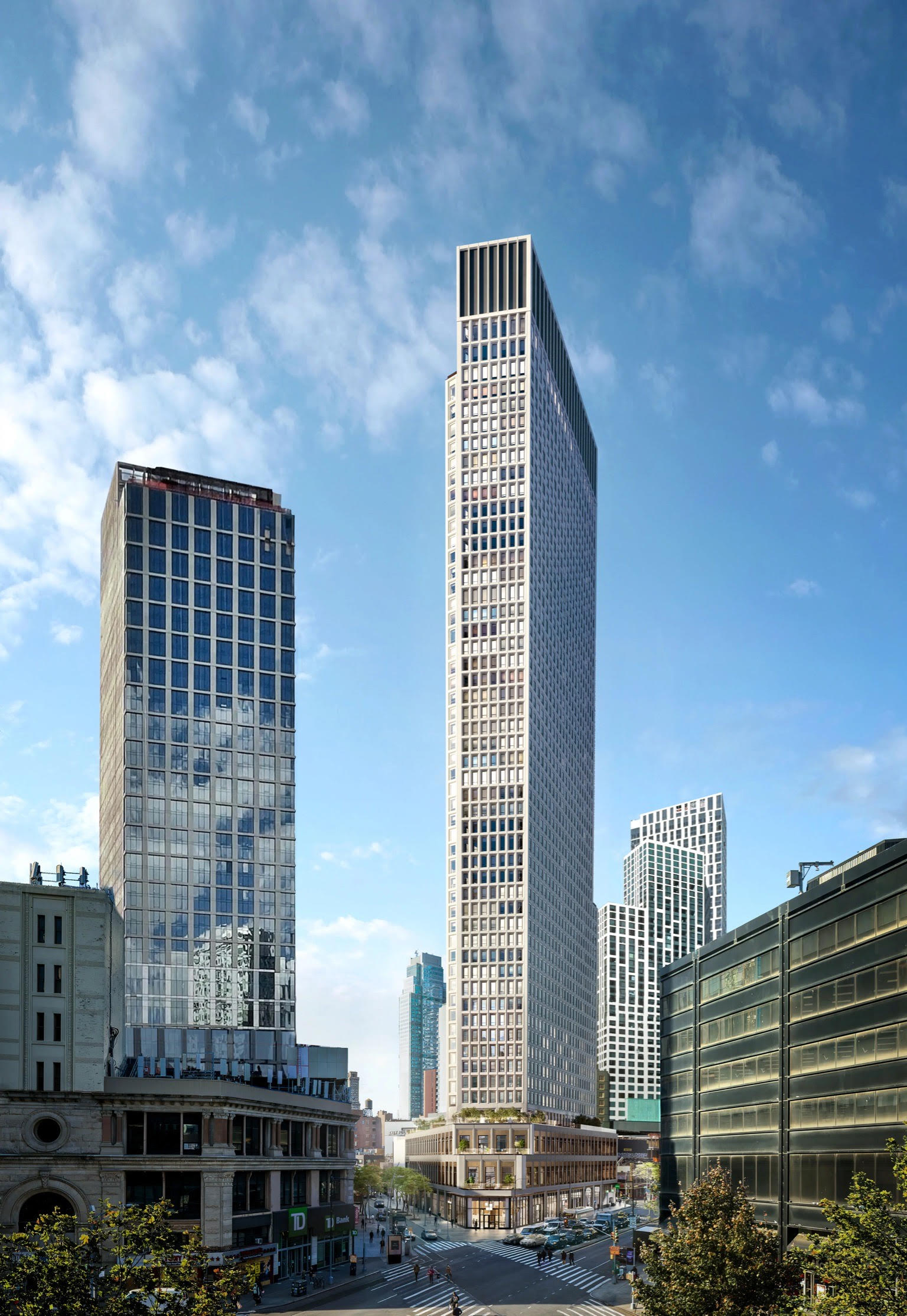Permits Filed for 131-24 40th Road in Downtown Flushing, Queens
New permits have been filed for a 14-story mixed-use building at 131-24 40th Road in Flushing, Queens. Located west of the intersection between 40th Road and College Point Boulevard, the lot is near the Main Street subway station, serviced by the 7 train. Betsy Mak under the Success 83 LLC is listed as the owner behind the applications, and previously filed permits in 2021 for an 11-story hotel.





