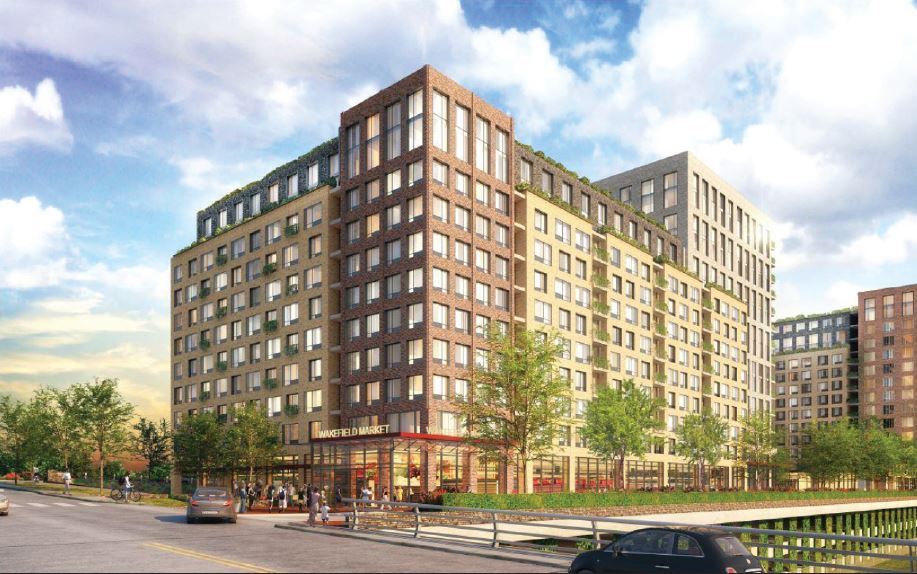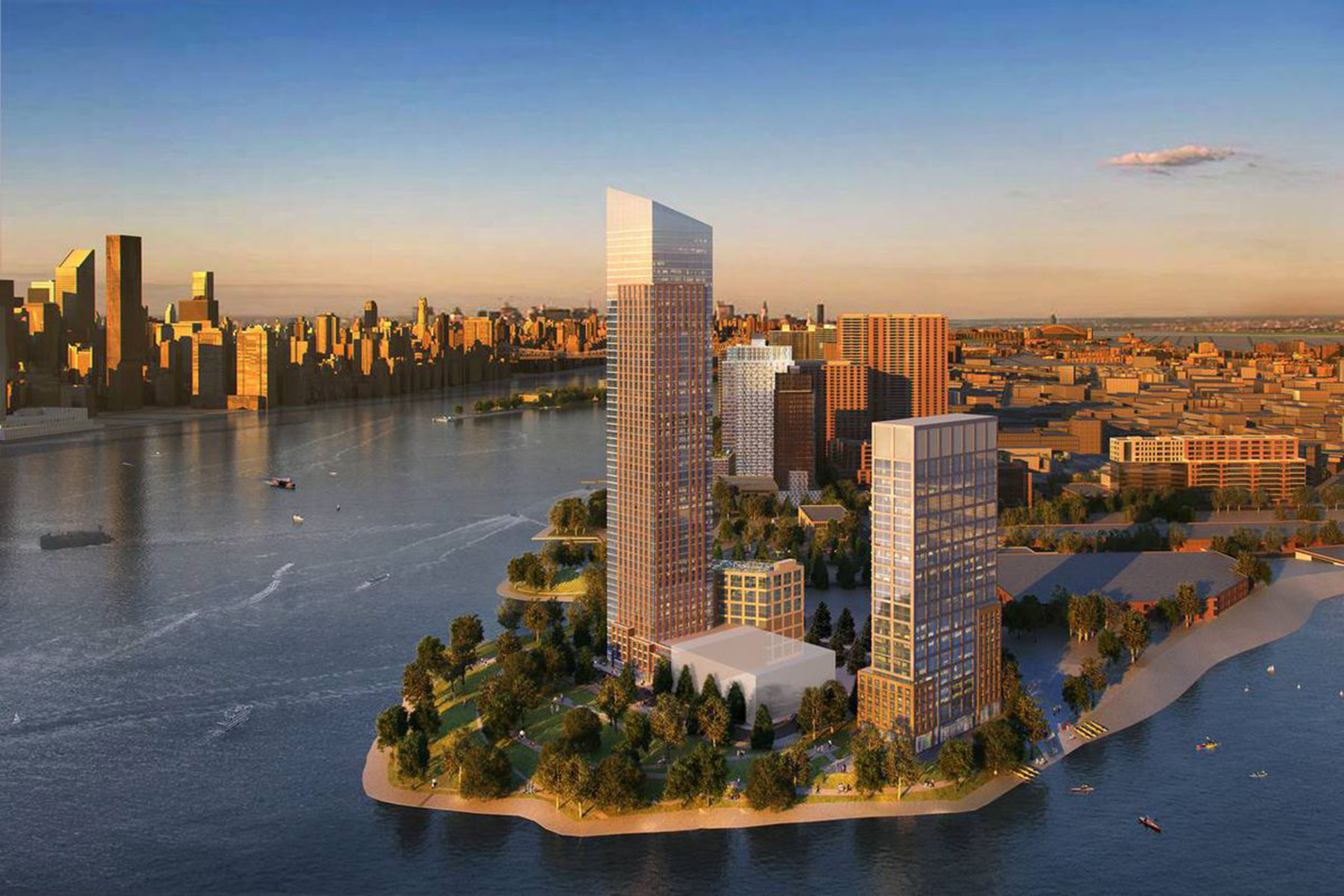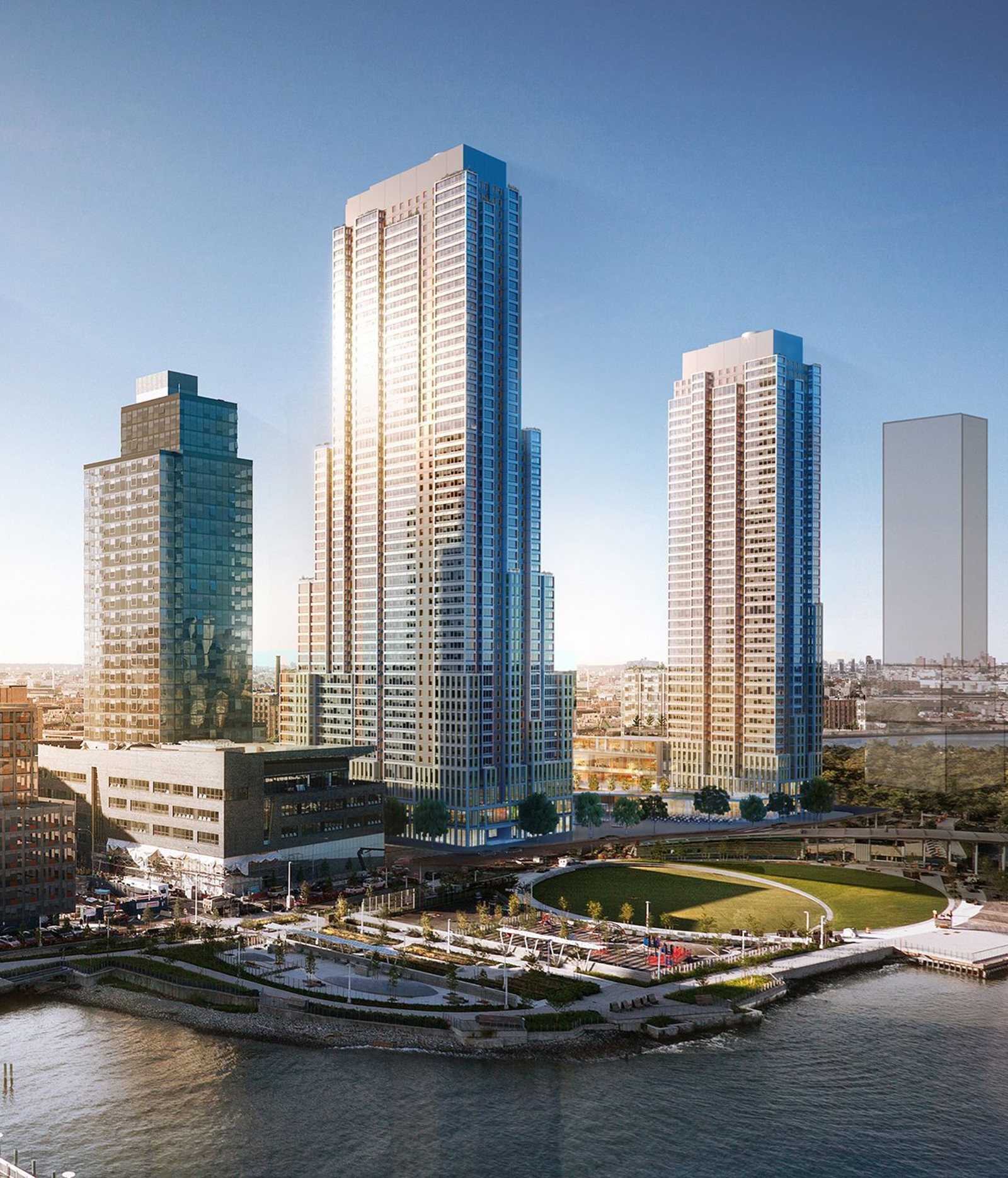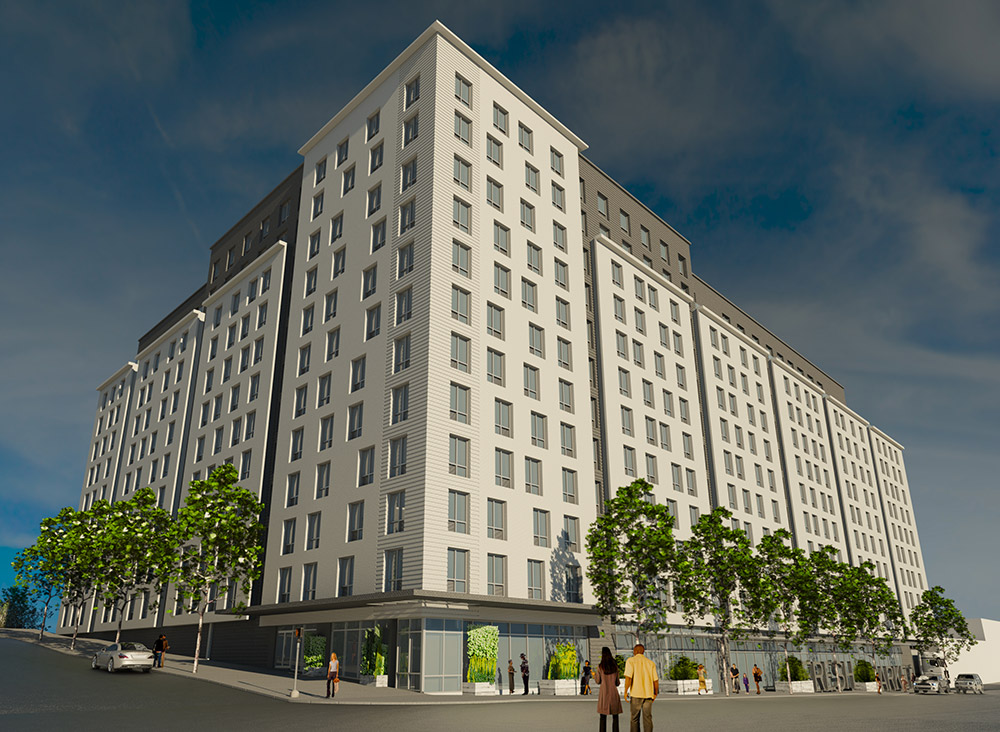Handel Architects’ 34-story ‘Parcel G’ Nears Completion In Hunters Point South, Queens
Exterior work is nearing the closing stages on Parcel G, a 34-story residential building in Hunters Point South, Queens. Designed by Handel Architects and developed by Gotham Organization, the 443-unit tower stands alongside Parcel F, its taller sibling, and is located by the intersection of 2nd Street and 56th Avenue. Parcel F will have a number of units dedicated to affordable housing, as well as a community facility for Flux Factory and kayak rentals on the lower levels of the edifice. Both towers occupy a formally empty plot perched atop a hill overlooking the Hunters Point South Park Extension. This 1.5-acre tidal marsh has winding walkways, green lawns, boardwalks, and lush landscaping, all carefully designed as a buffer against storm surges.





