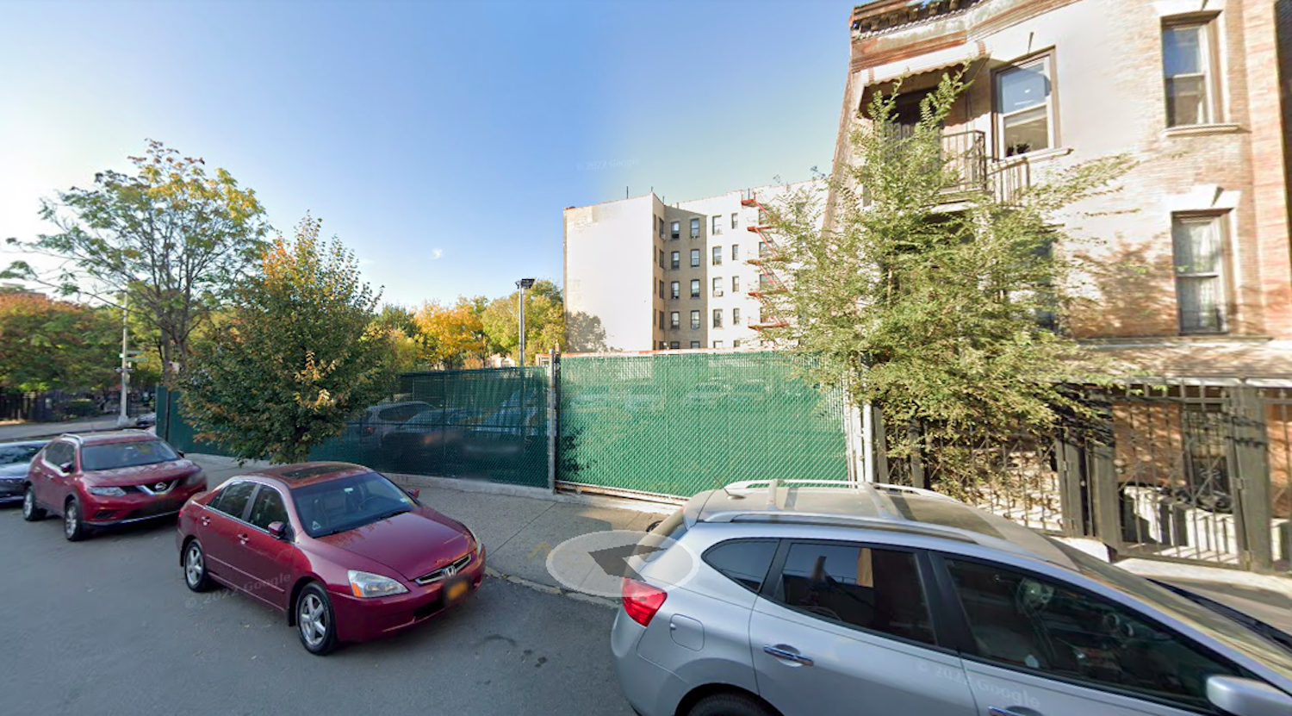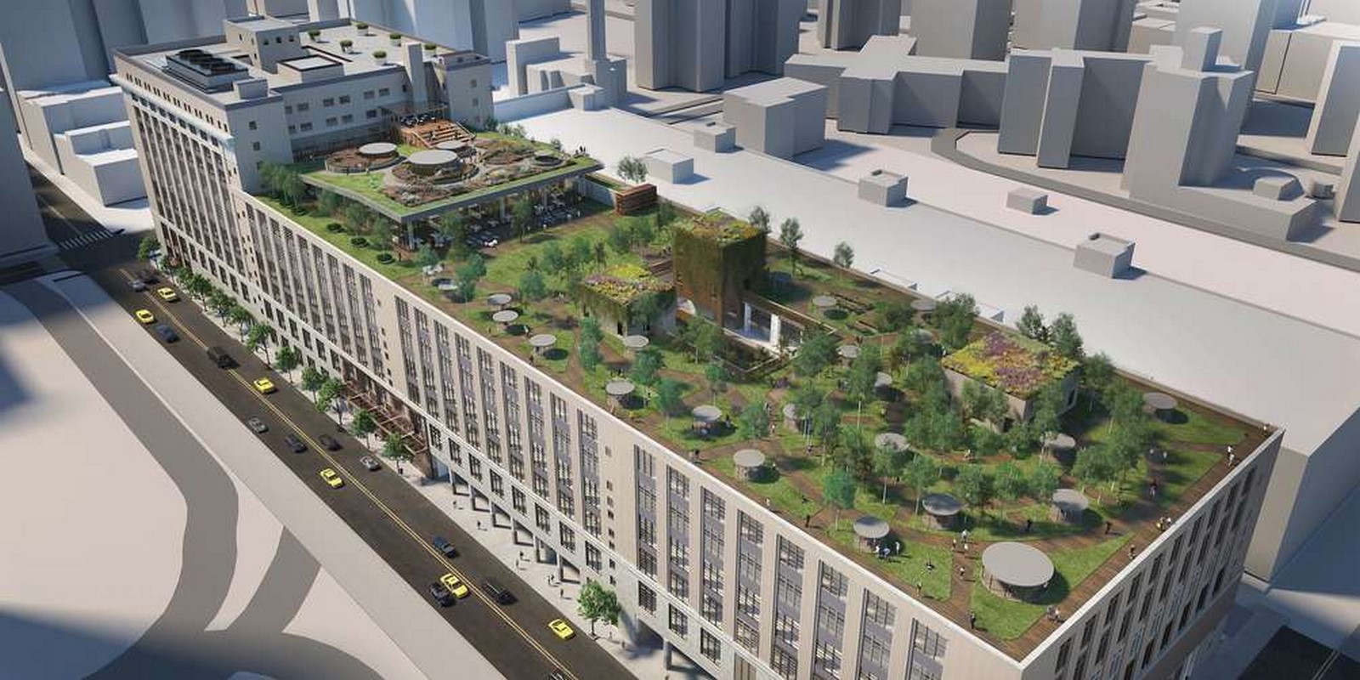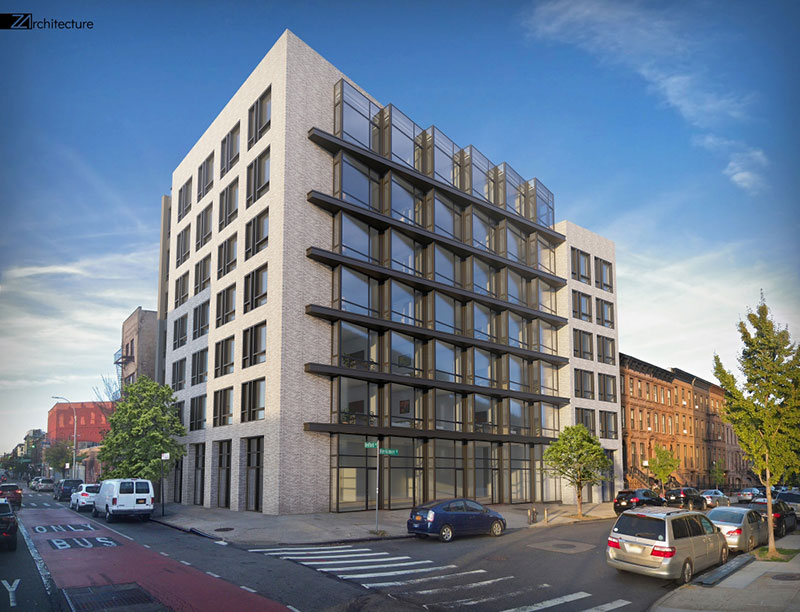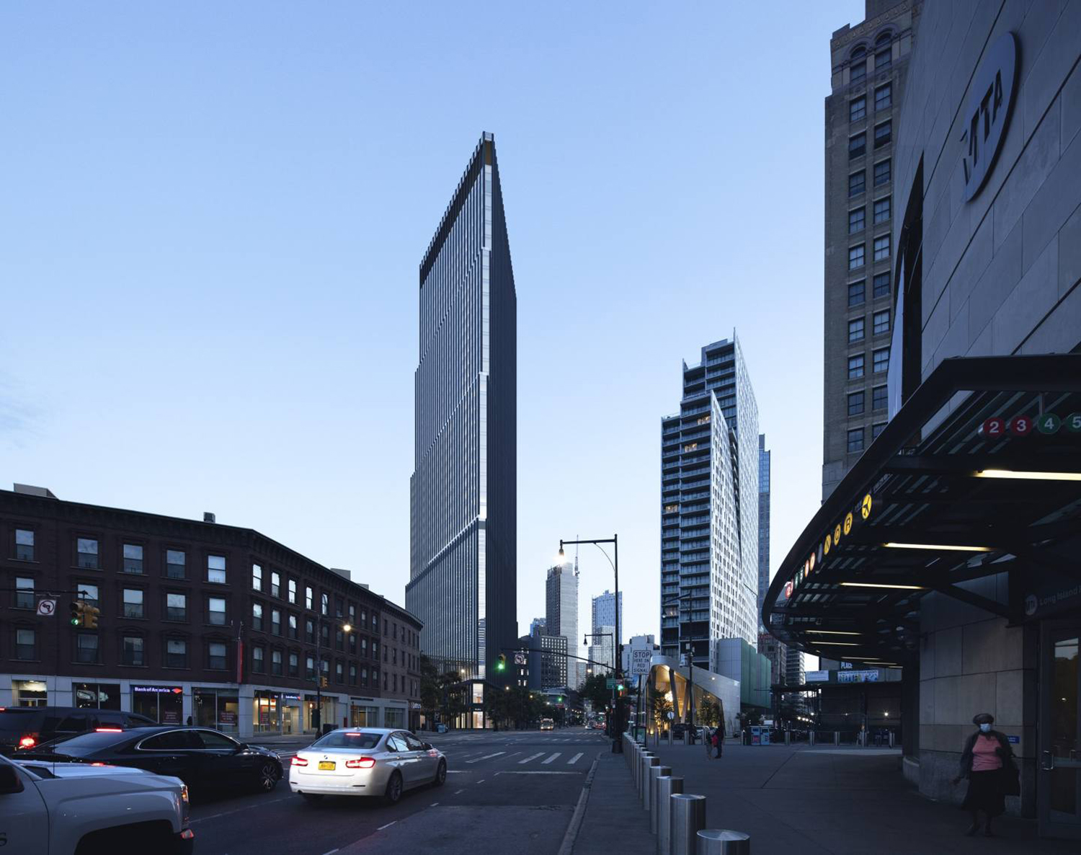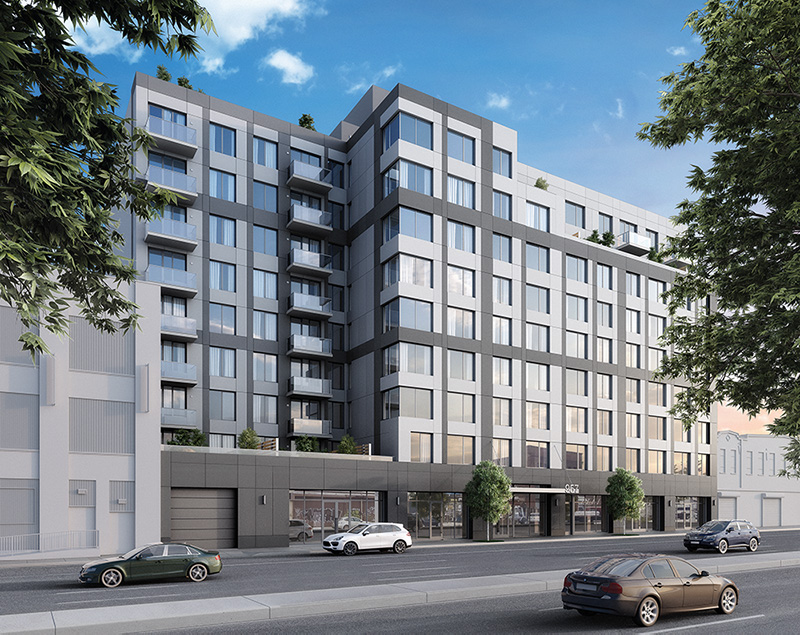Permits Filed for 53 East 177th Street in Mt. Hope, The Bronx
Permits have been filed for an eight-story mixed-use building at 53 East 177th Street in Mt. Hope, The Bronx. Located at the intersection of Walton Avenue and East 177th Street, the lot is within walking distance of the Tremont Avenue subway station, serviced by the B and D trains. Mike Schwartz is listed as the owner behind the applications.

