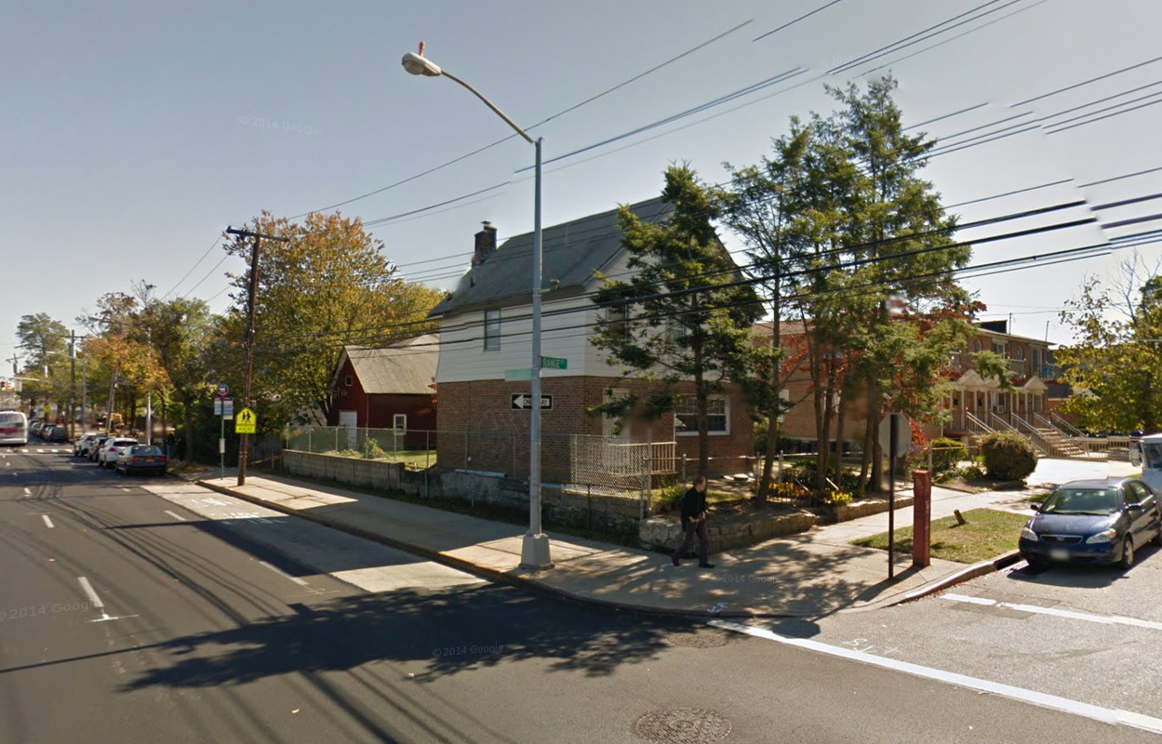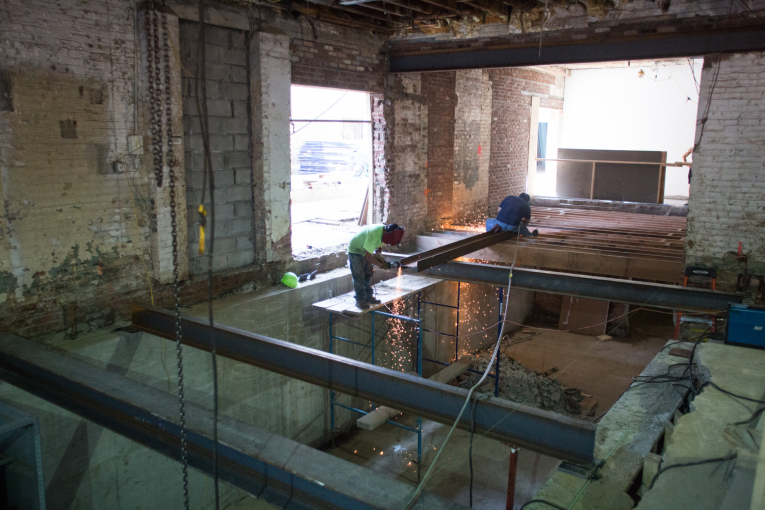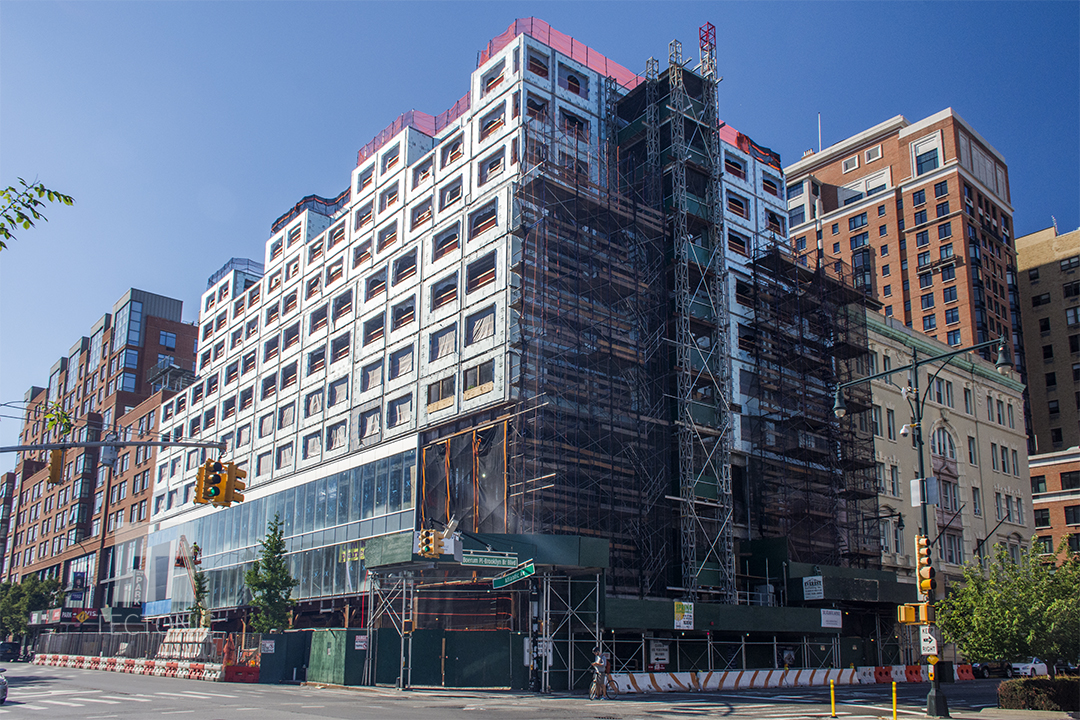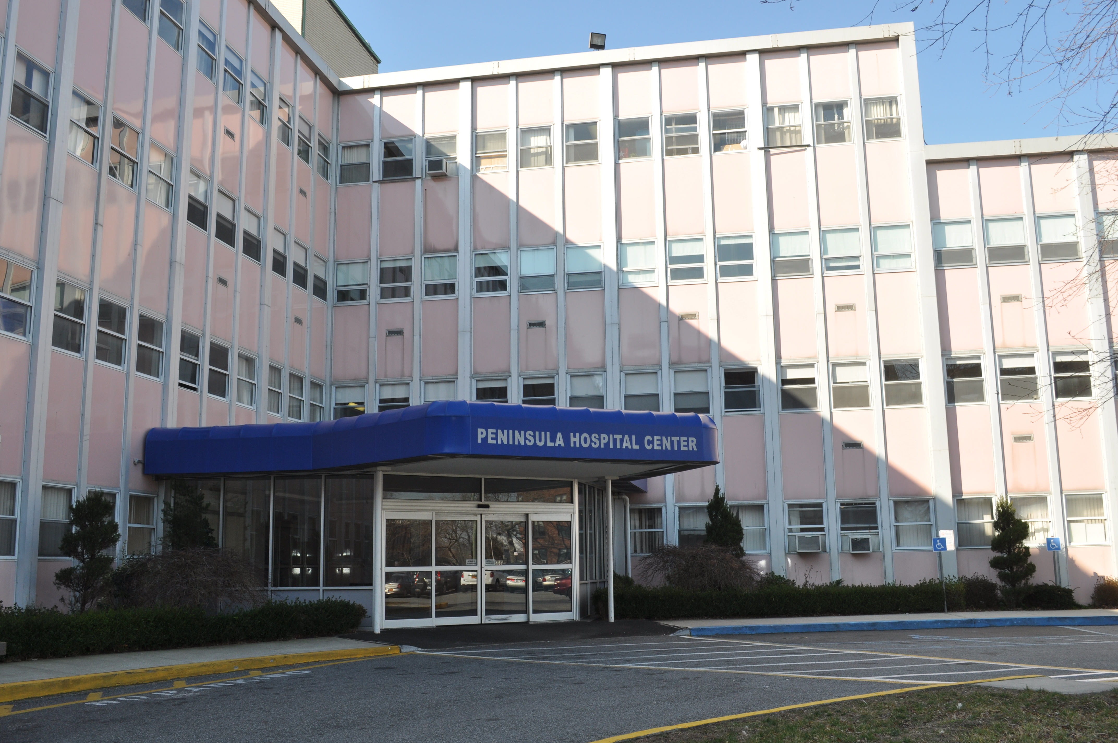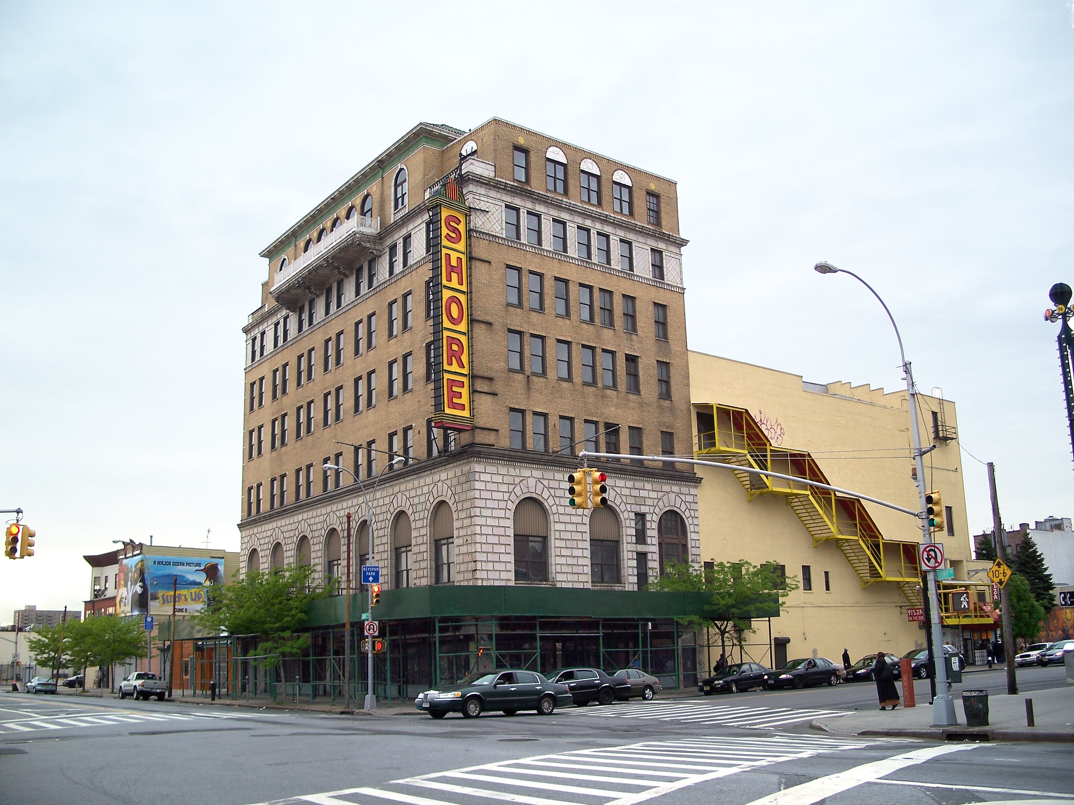Two-Story, Two-Unit Mixed-Use Building Filed At 86-01 Range Street, Queens Village
Property owner Syed S. Hassan has filed applications for a two-story, two-unit mixed-use building at 86-01 Range Street, located on the corner of Hillside Avenue in the Ballaire section of Queens Village. The structure will measure 6,278 square feet. It will host 1,860 square feet of medical offices on the ground floor, followed by two residential units on the second floor. The units should average 930 square feet apiece, indicative of family-sized configurations. There will also be three off-street parking spaces, one of which will be housed in a 280-square-foot garage. Nasir J. Khanzada is the applicant of record. The 50-foot-wide, 5,000-square-foot property is currently occupied by a two-story, single-family house. Demolition permits were filed in last December.

