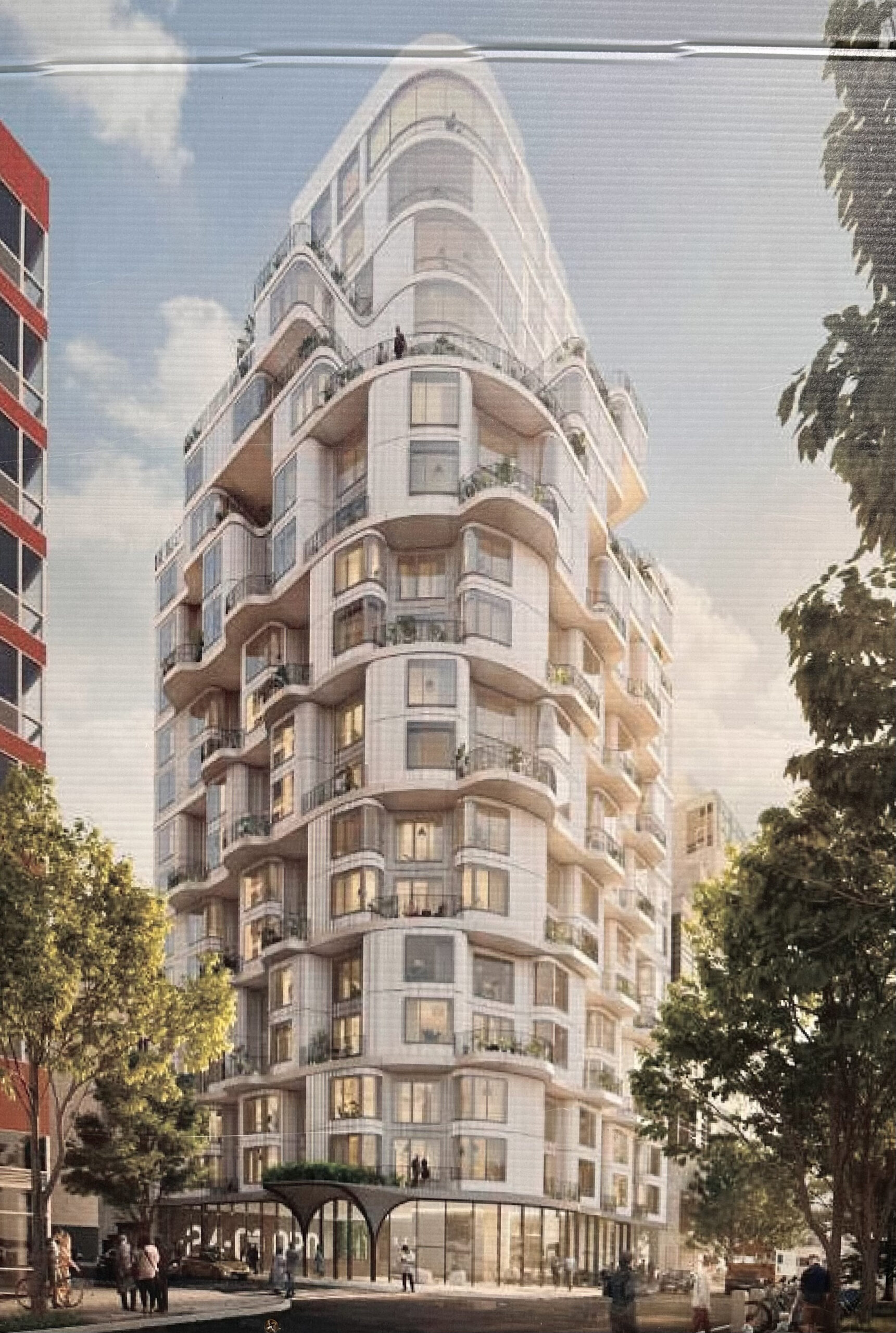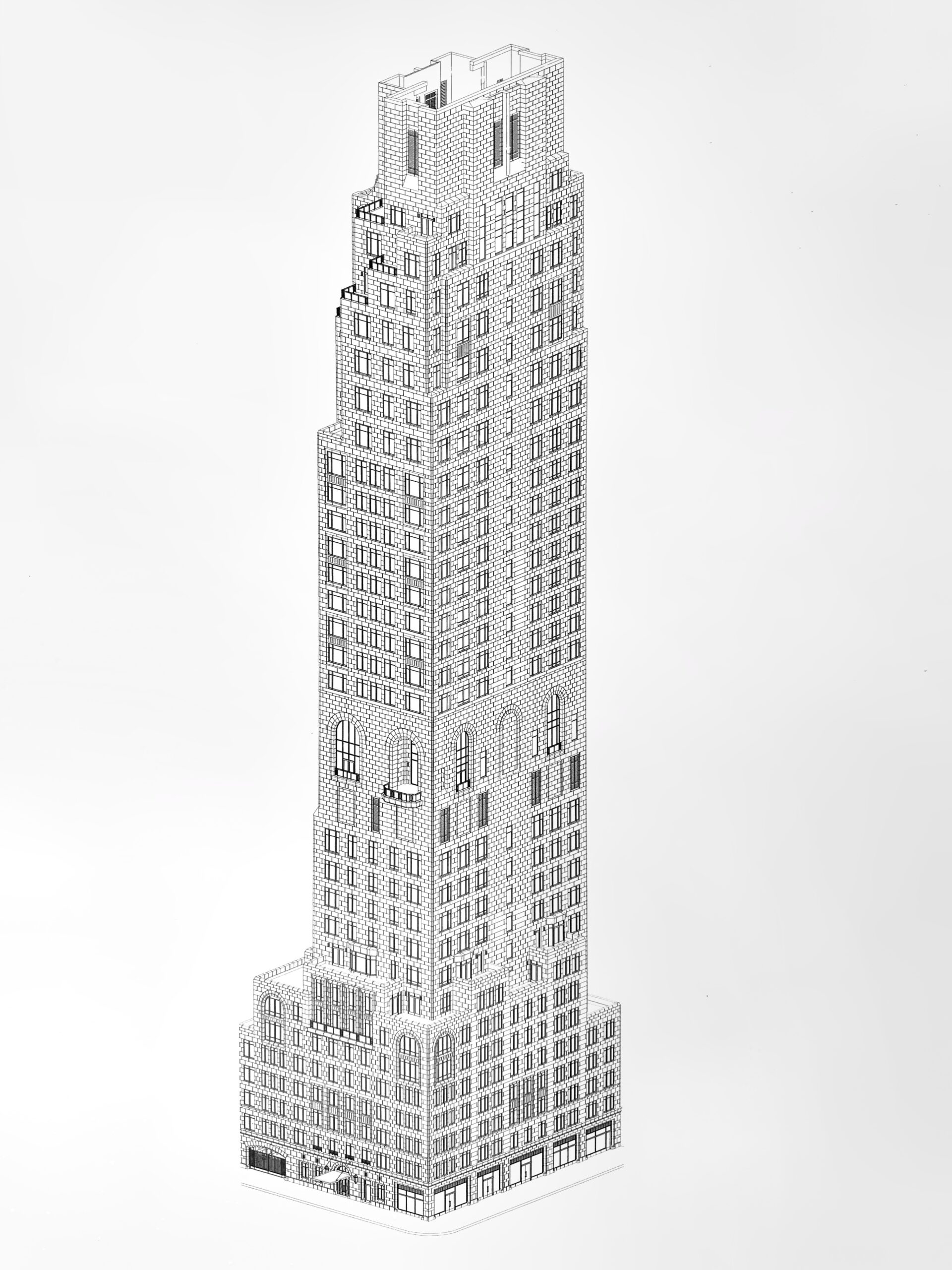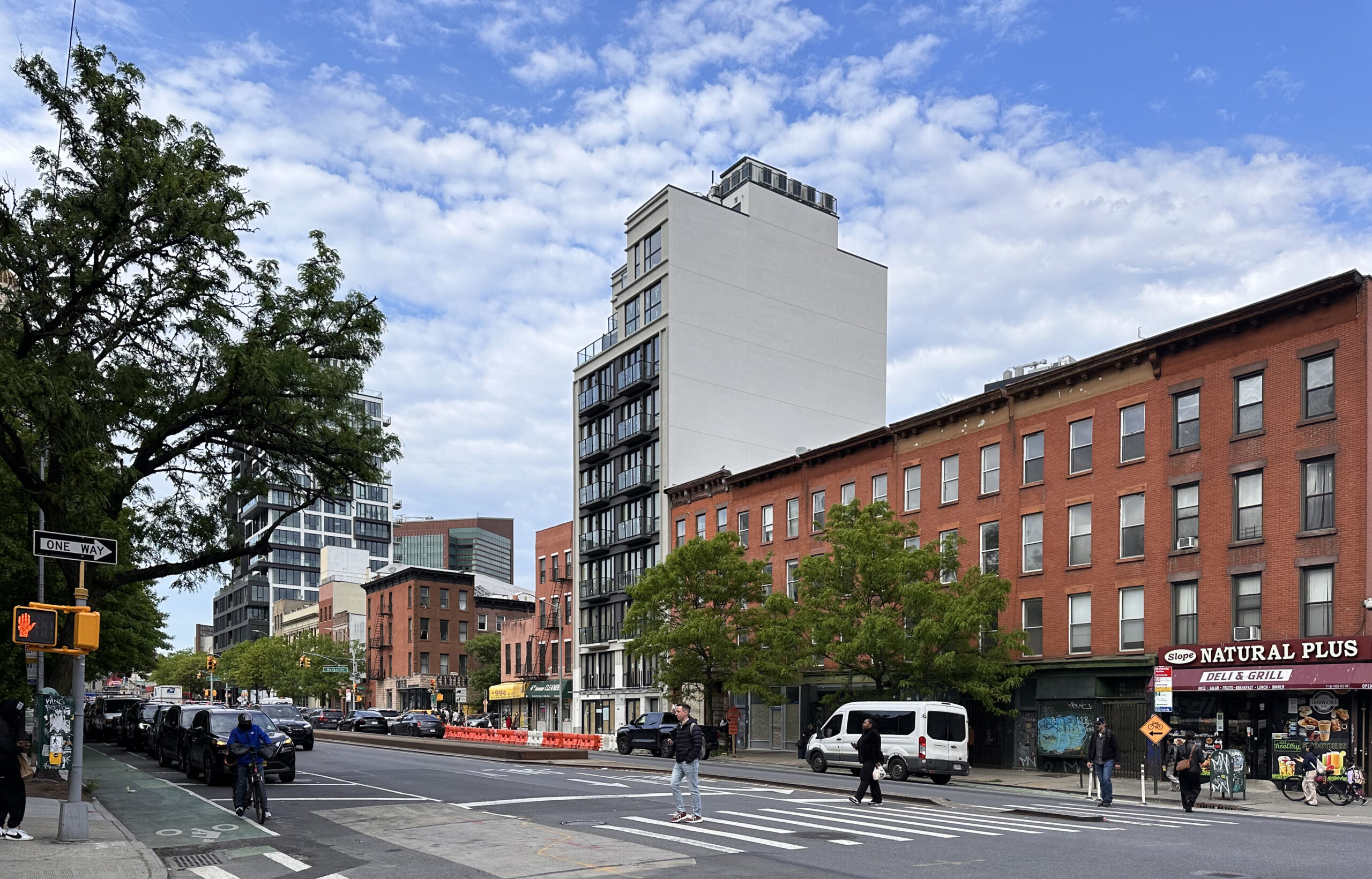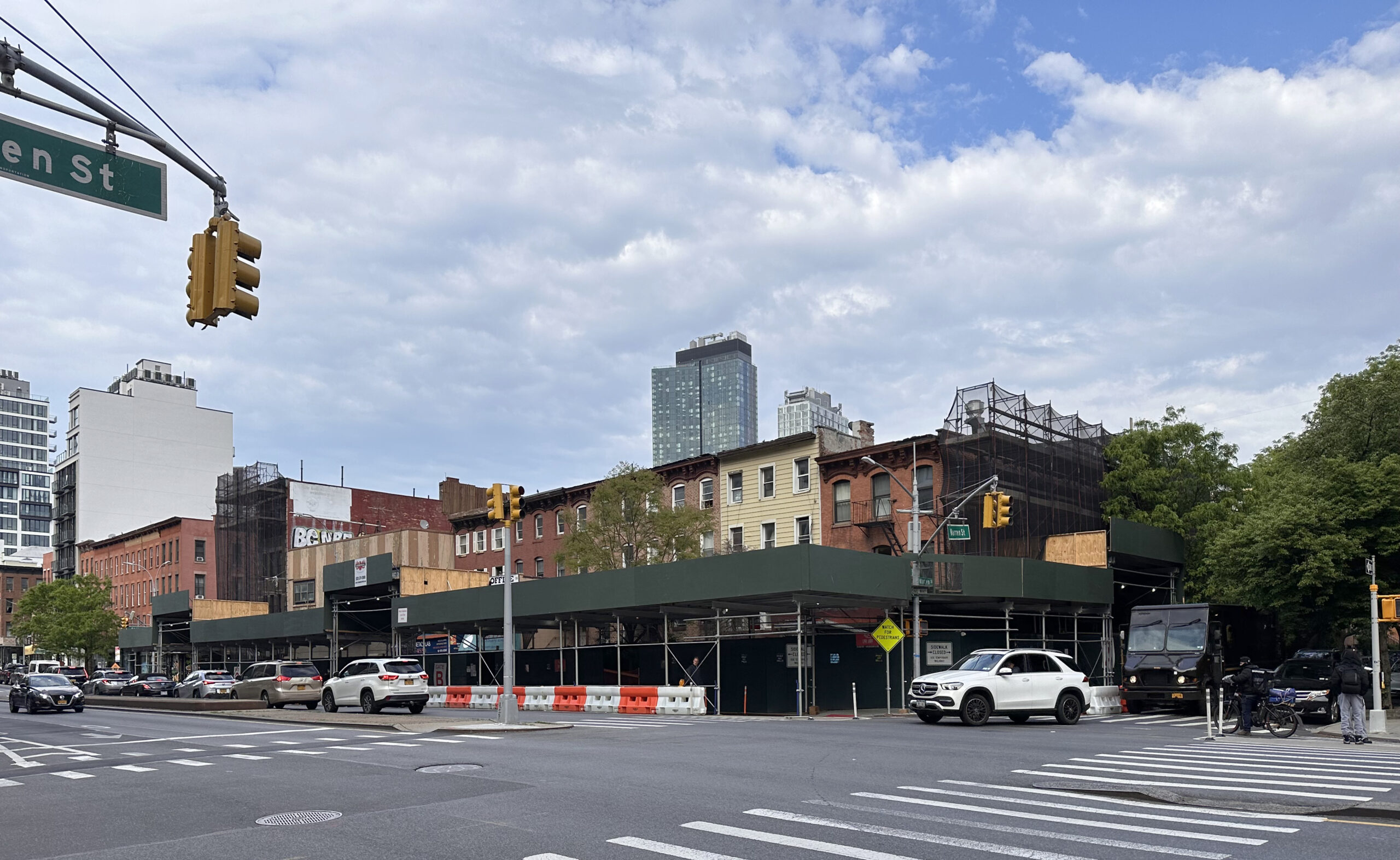Excavation Progresses at 24-01 Queens Plaza North in Long Island City, Queens
Excavation is moving along on 24-01 Queens Plaza North, the site of a 19-story residential building in Long Island City, Queens. Designed by ODA New York and developed by New Empire Corporation, the 115,000-square-foot structure will yield more than 100 condominium units in studio to two-bedroom layouts, as well as a suite of amenities and commercial space. The property is alternately addressed as 41-45 24th Street and located on an 8,967-square-foot lot at the corner of 24th Street and Queens Plaza North.





