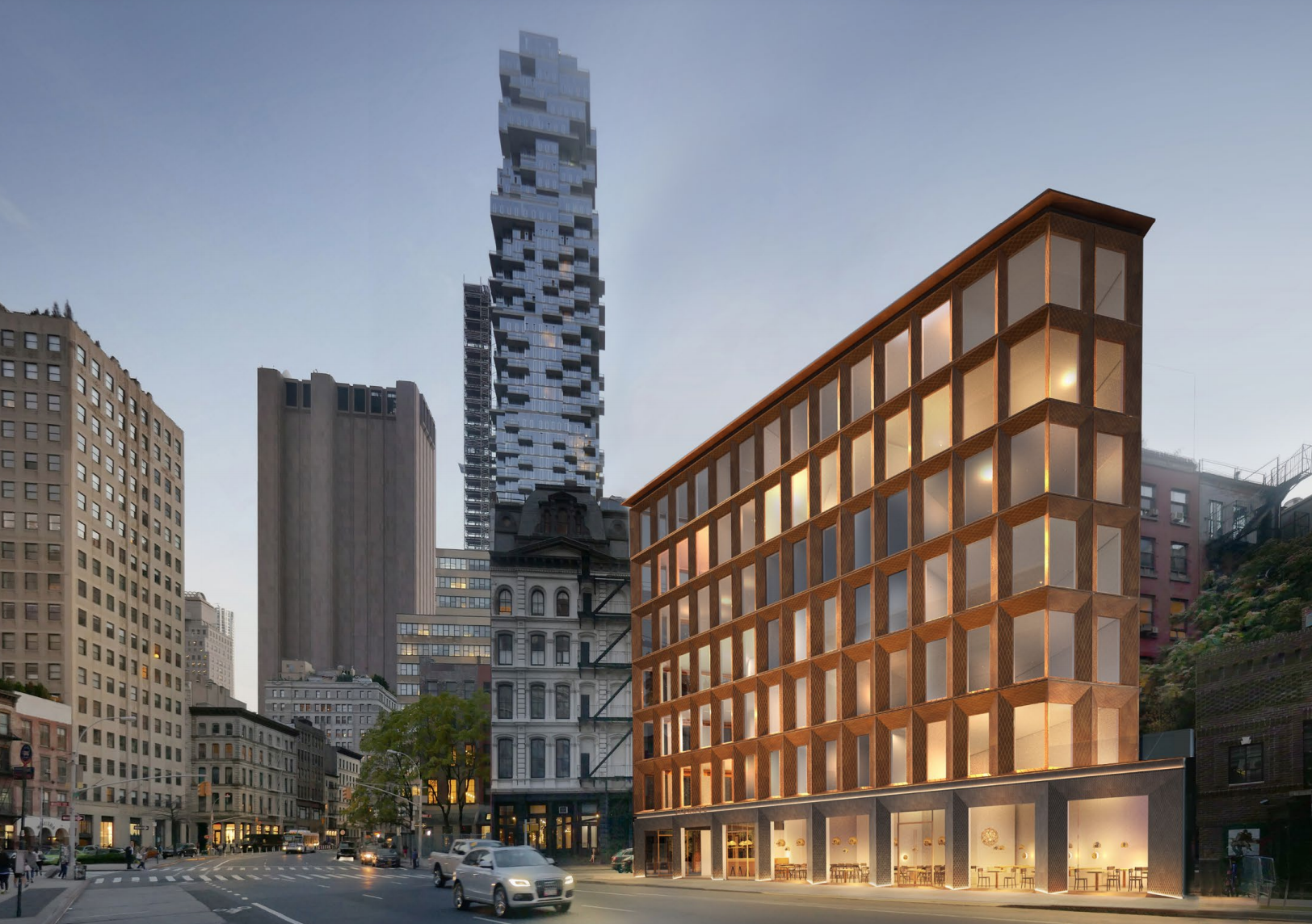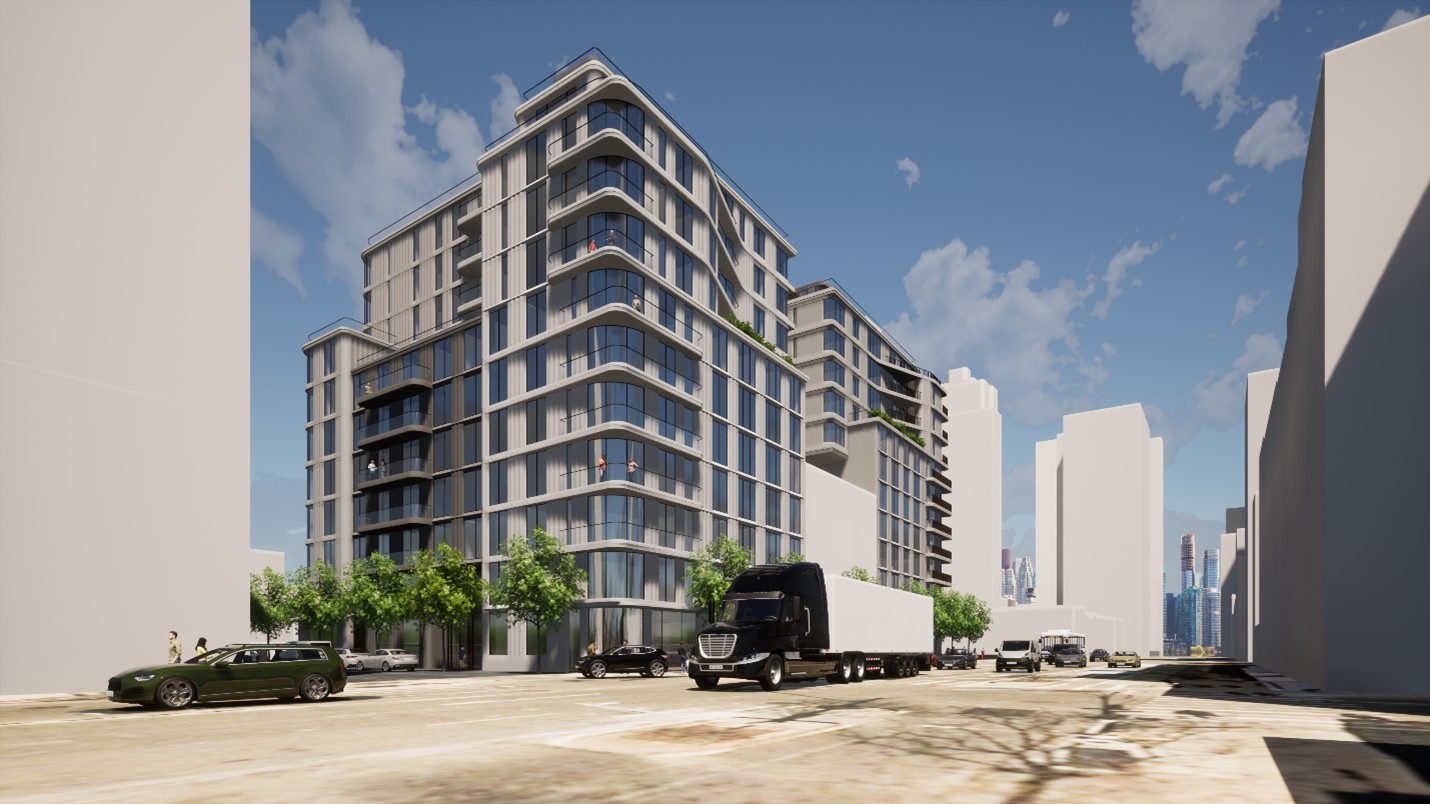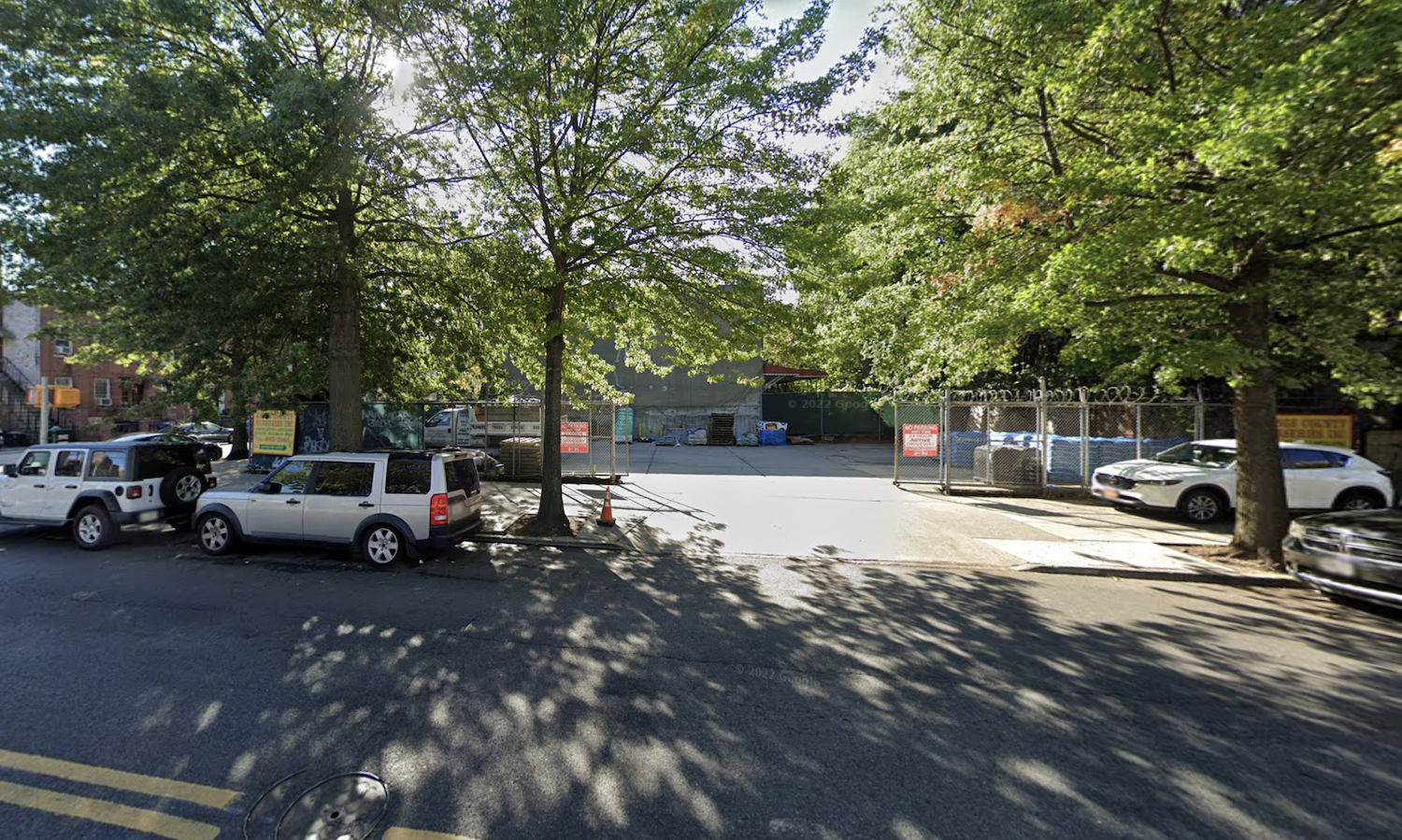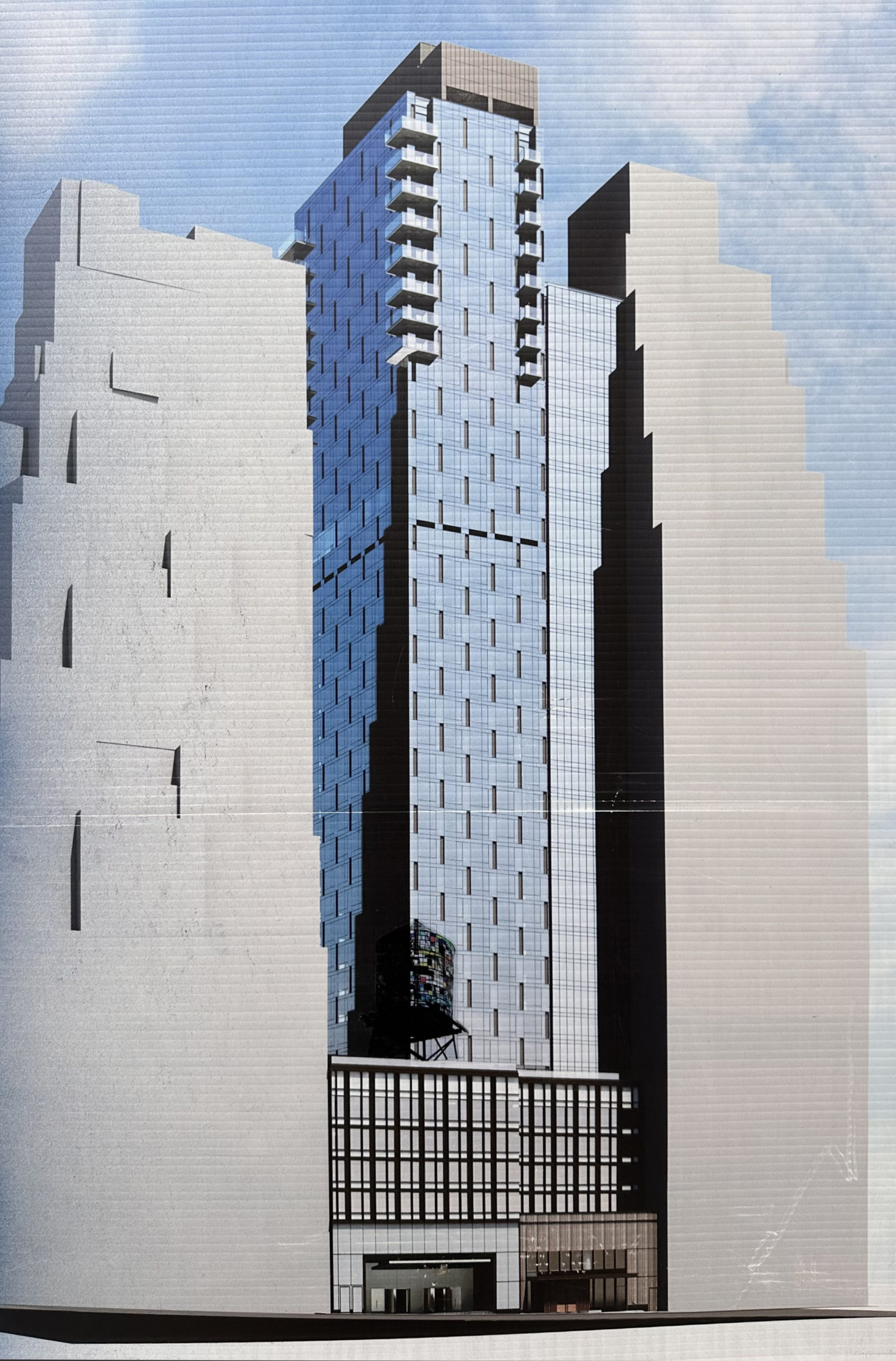14 White Street Rises Above Street Level in Tribeca, Manhattan
Construction is rising on 14 White Street, a seven-story residential building in Tribeca East Historic District. Designed by DXA Studio and developed by 14 White Street Property Owner LLC, the 30,000-square-foot structure will yield ten condominium units ranging from 1,200-square-foot two-bedroom homes to four-bedroom layouts spanning 4,000 square feet, as well as 3,000 square feet of retail space on the ground floor and cellar. NAVA is the interior designer and Central is the general contractor for the property, which is bound by White Street to the south and Sixth Avenue to the east.





