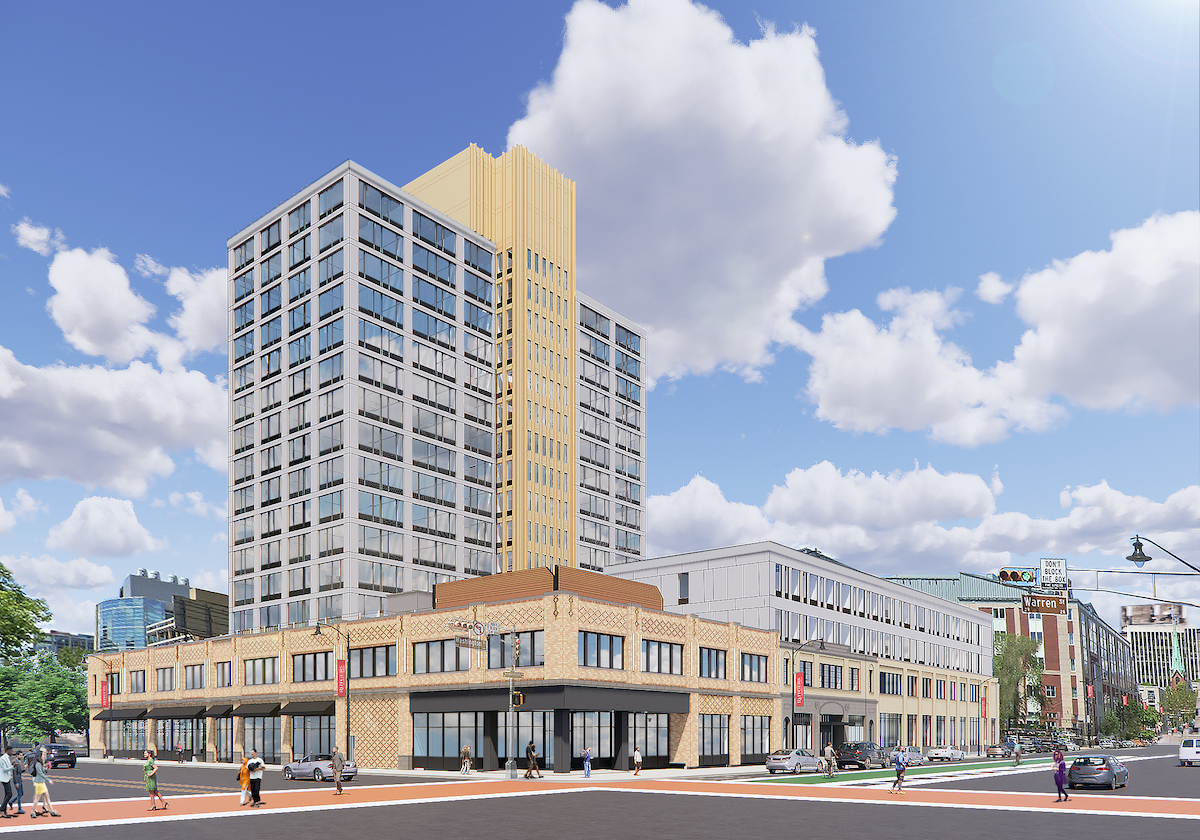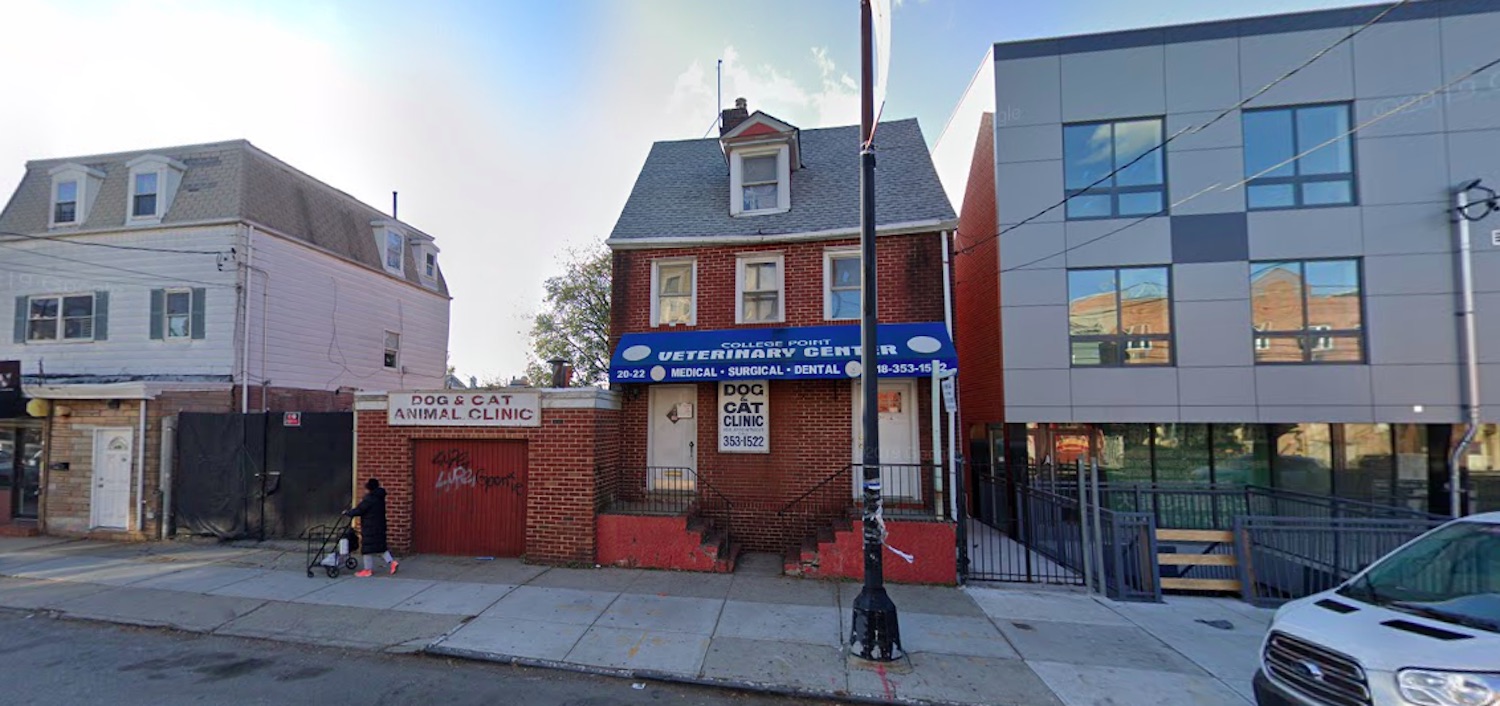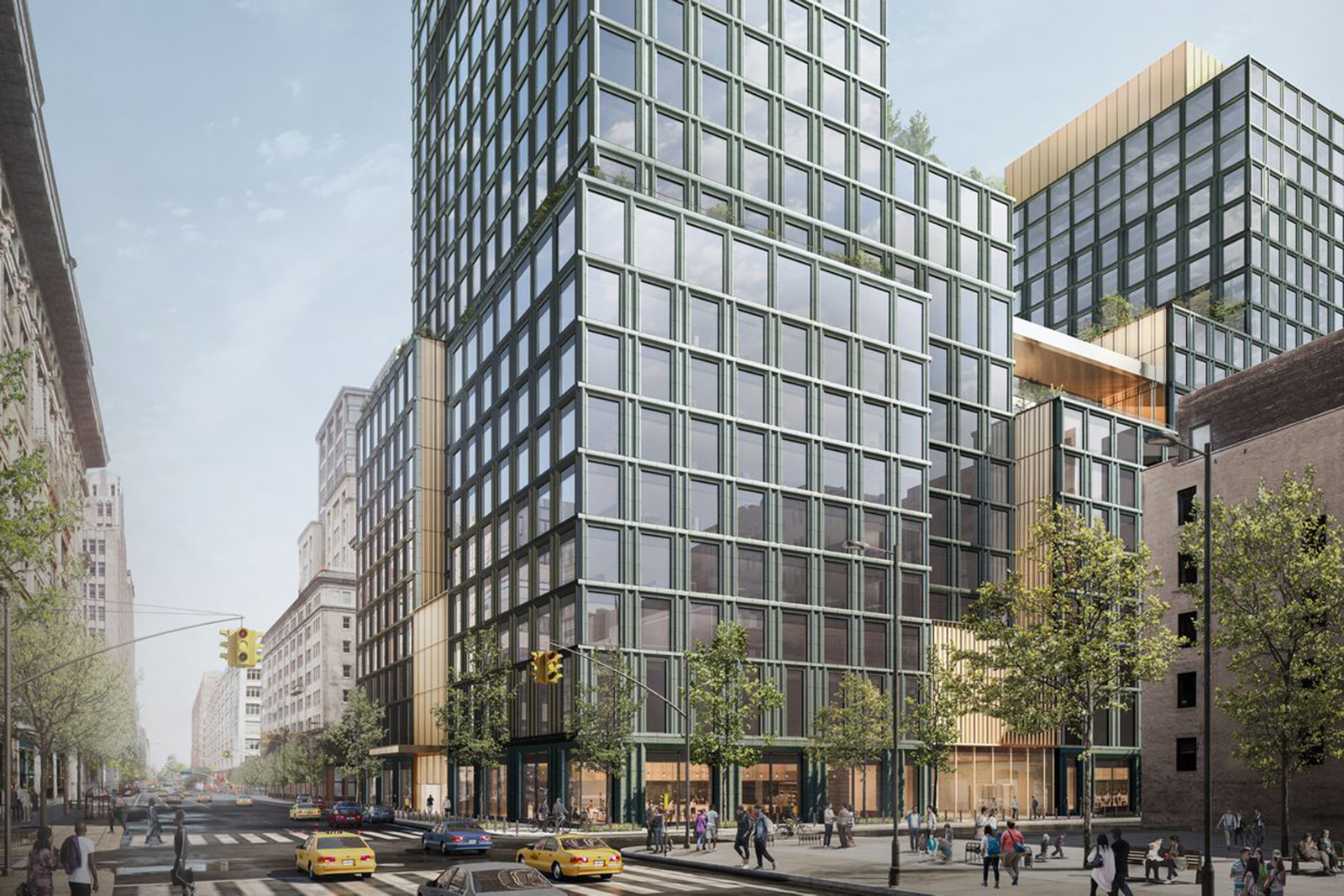New URBY Apartment Development Revealed for 155 Washington Street in Newark, New Jersey
The next URBY-branded development to debut in New Jersey will soon break ground in Downtown Newark. Led by developer L+M Partners, Newark URBY will eventually comprise 250 market-rate residences ranging from studios up to three-bedroom apartments and 4,000 square feet of ground-floor retail.





