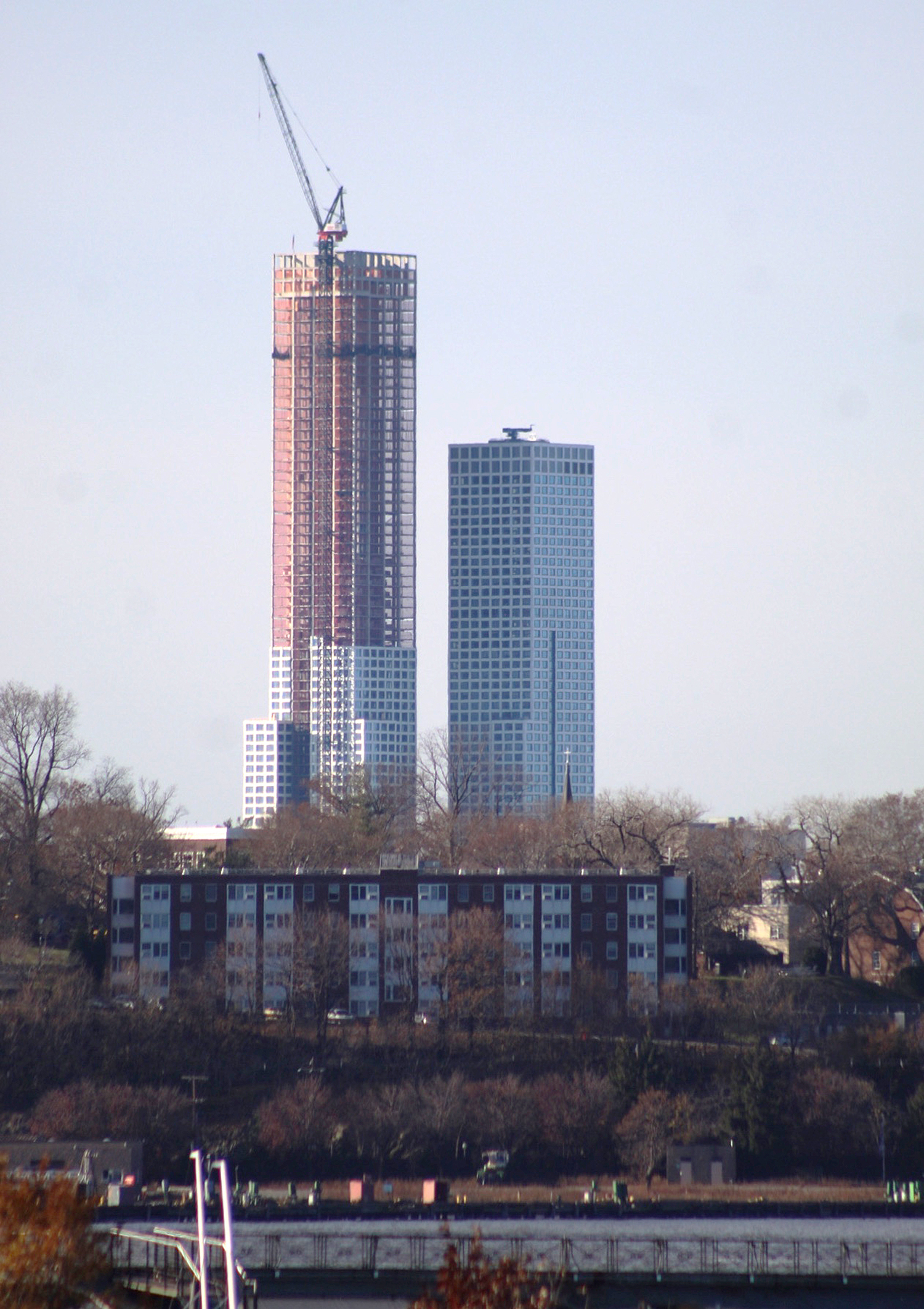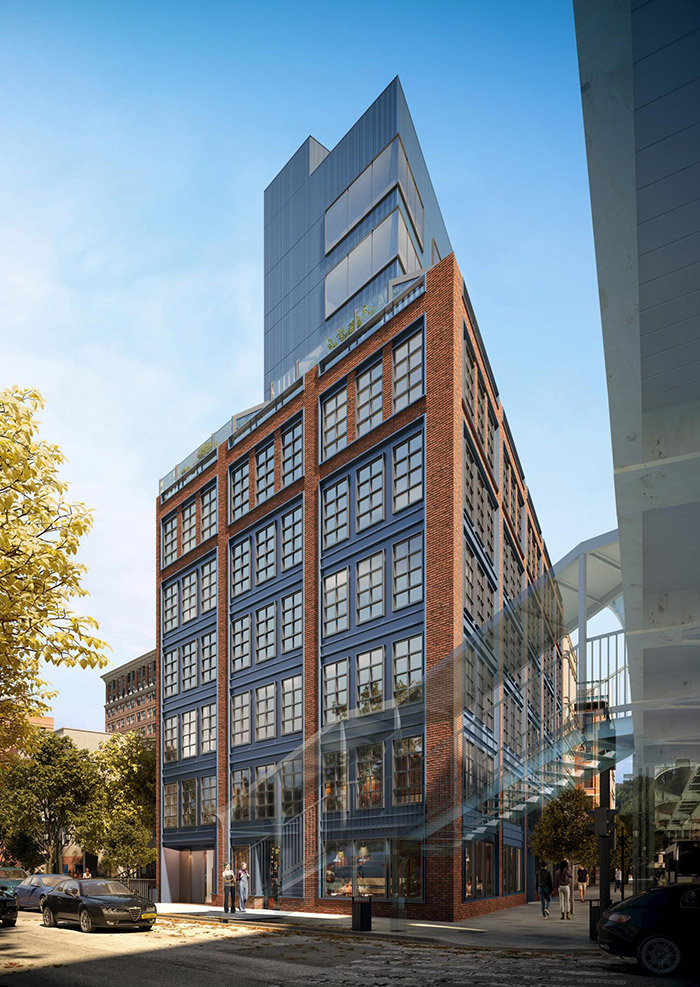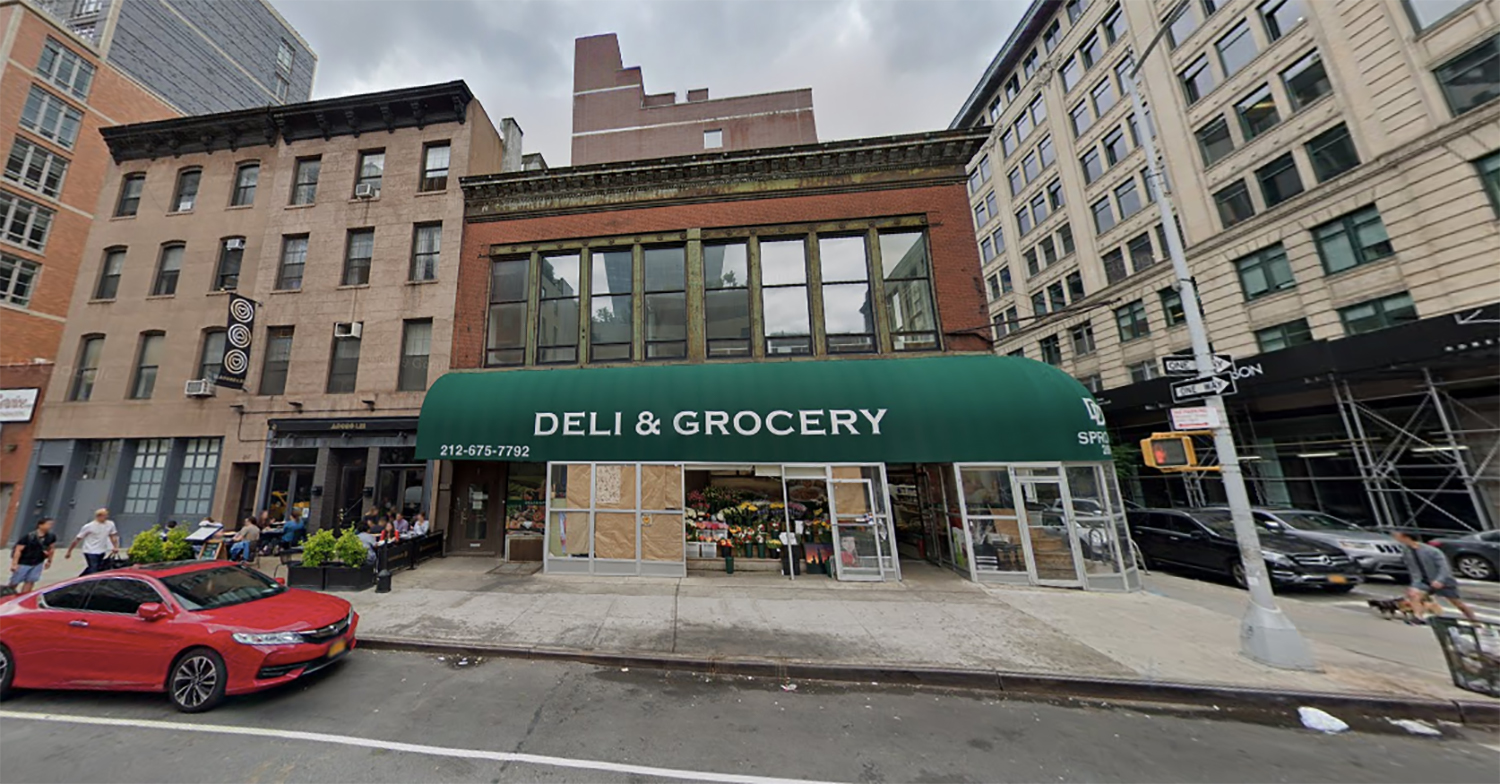Permits Filed for 435 Rockaway Avenue in Brownsville, Brooklyn
Permits have been filed for a five-story mixed-use building at 435 Rockaway Avenue in Brownsville, Brooklyn. Located between Pitkin Avenue and Belmont Avenue, the lot is near the Sutter Avenue subway station, serviced by the L train. Julian Pierre under the J Tees Printing LLC is listed as the owner behind the applications.




![Members of the project team at the ground breaking ceremony for 540 Sixth Avenue. [ From left to right Jill Preschel, VP Sales and Marketing, NY Metro Landsea; Kevin Murray, VP Development, NY Metro Landsea; John Ho, CEO Landsea; David Berger, DNA; Morris Adjmi, Morris Adjmi Architects; Mike Forsum, COO Landsea; Alex Sachs, DNA; Jed Lowry, VP Finance Landsea]](https://newyorkyimby.com/wp-content/uploads/2019/12/540-Sixth-Avenue-Breaks-Ground.jpg)
