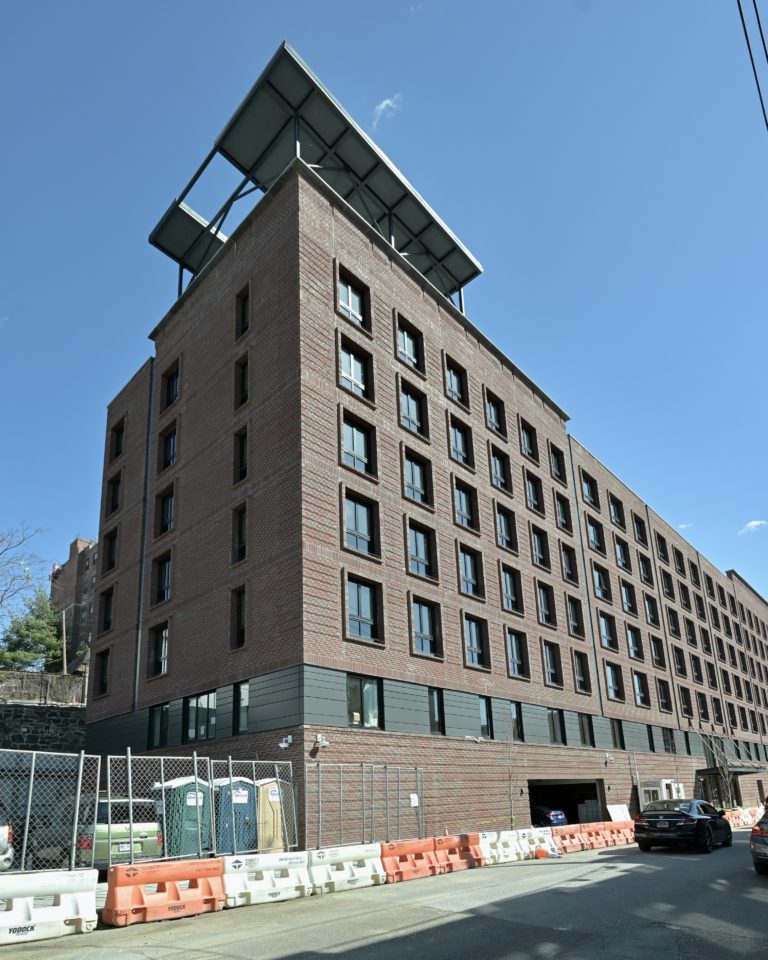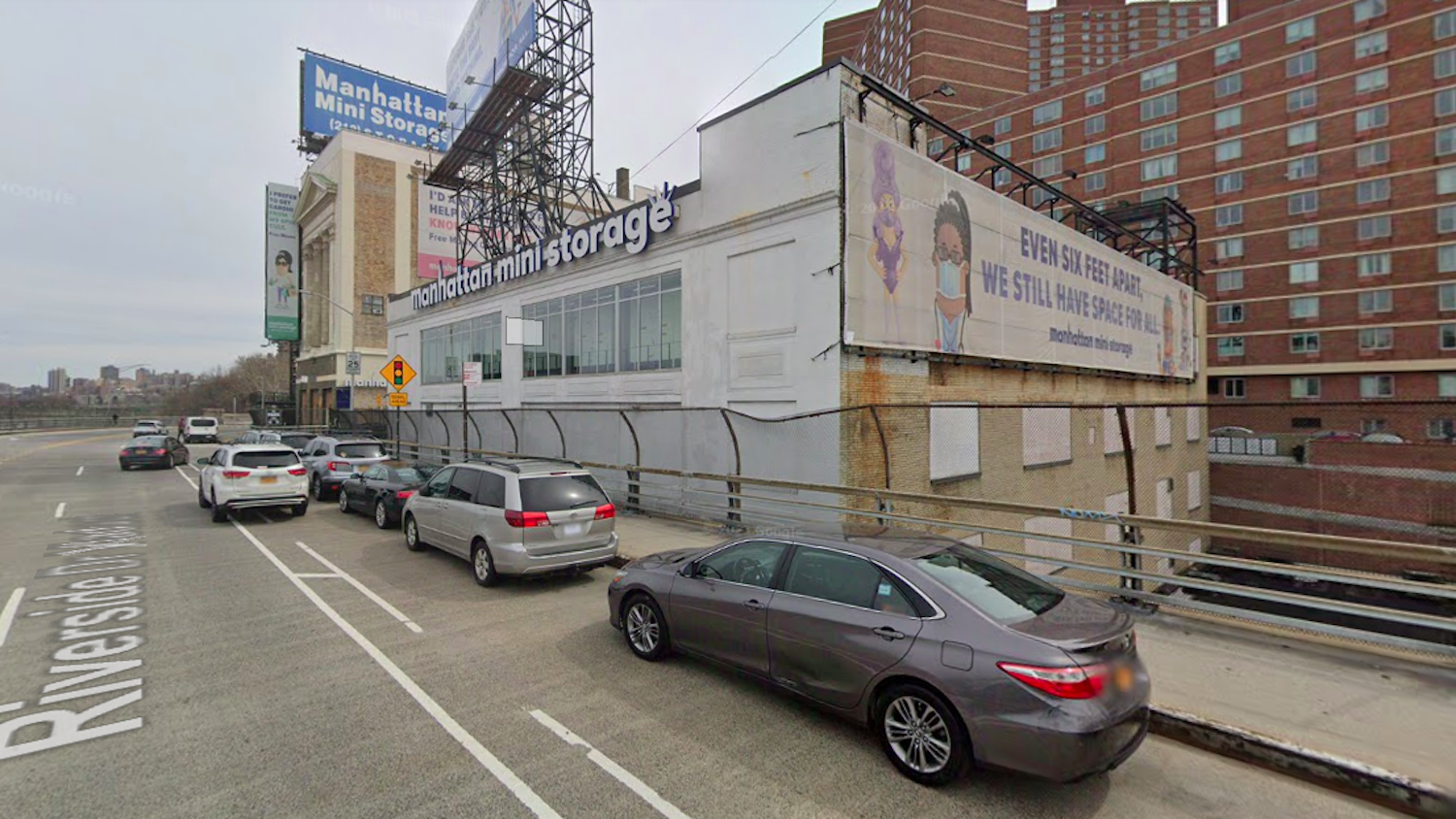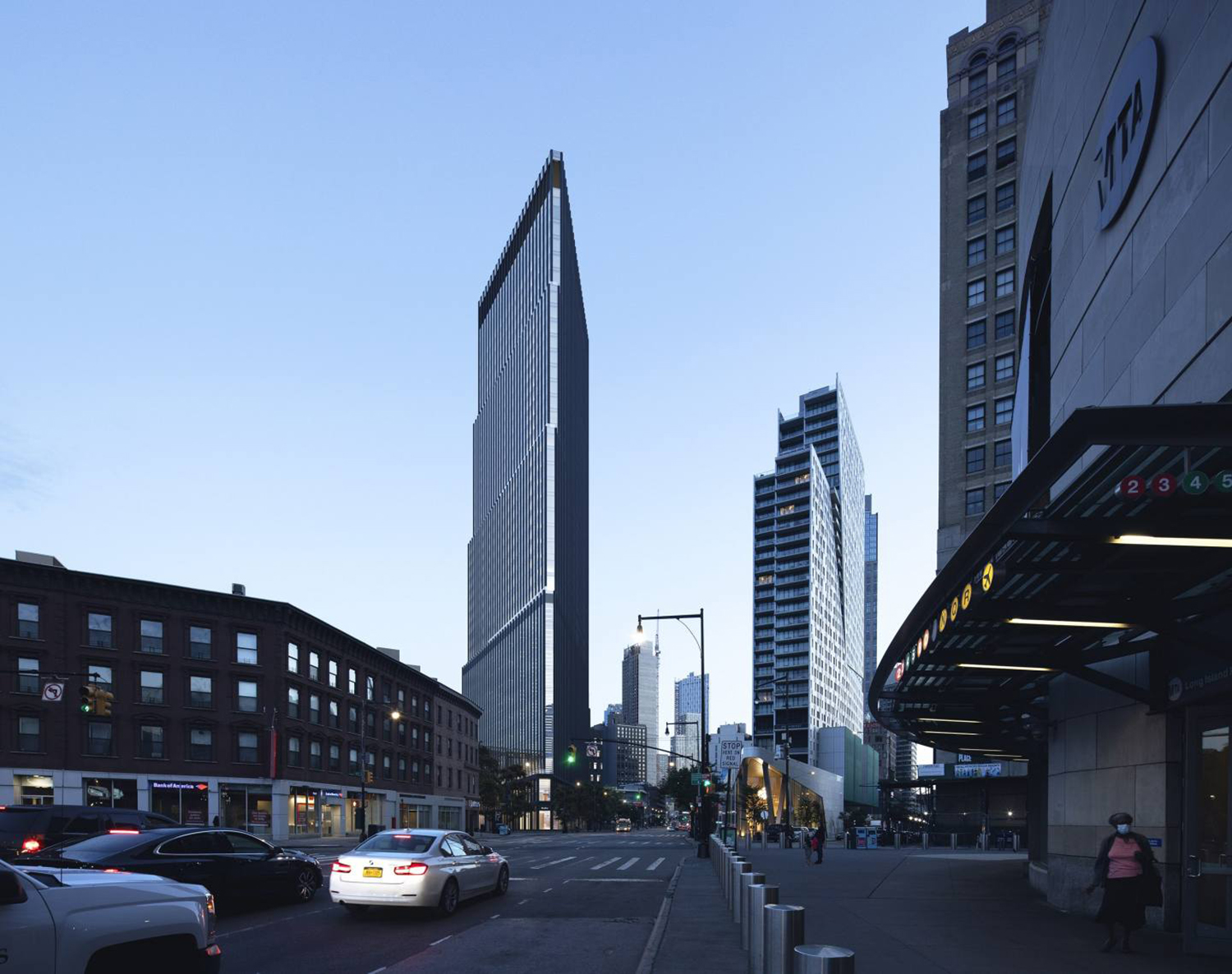Landy Court Affordable Housing Project Debuts at 10 School Street in Yonkers
Developers and state officials recently joined to celebrate the grand opening of Landy Court, an 80-unit residential property with a mix of affordable and supportive housing units in Yonkers. The seven-story building was developed in collaboration by St. Joseph’s Medical Center and Concern Housing, Inc., a non-profit housing agency.





