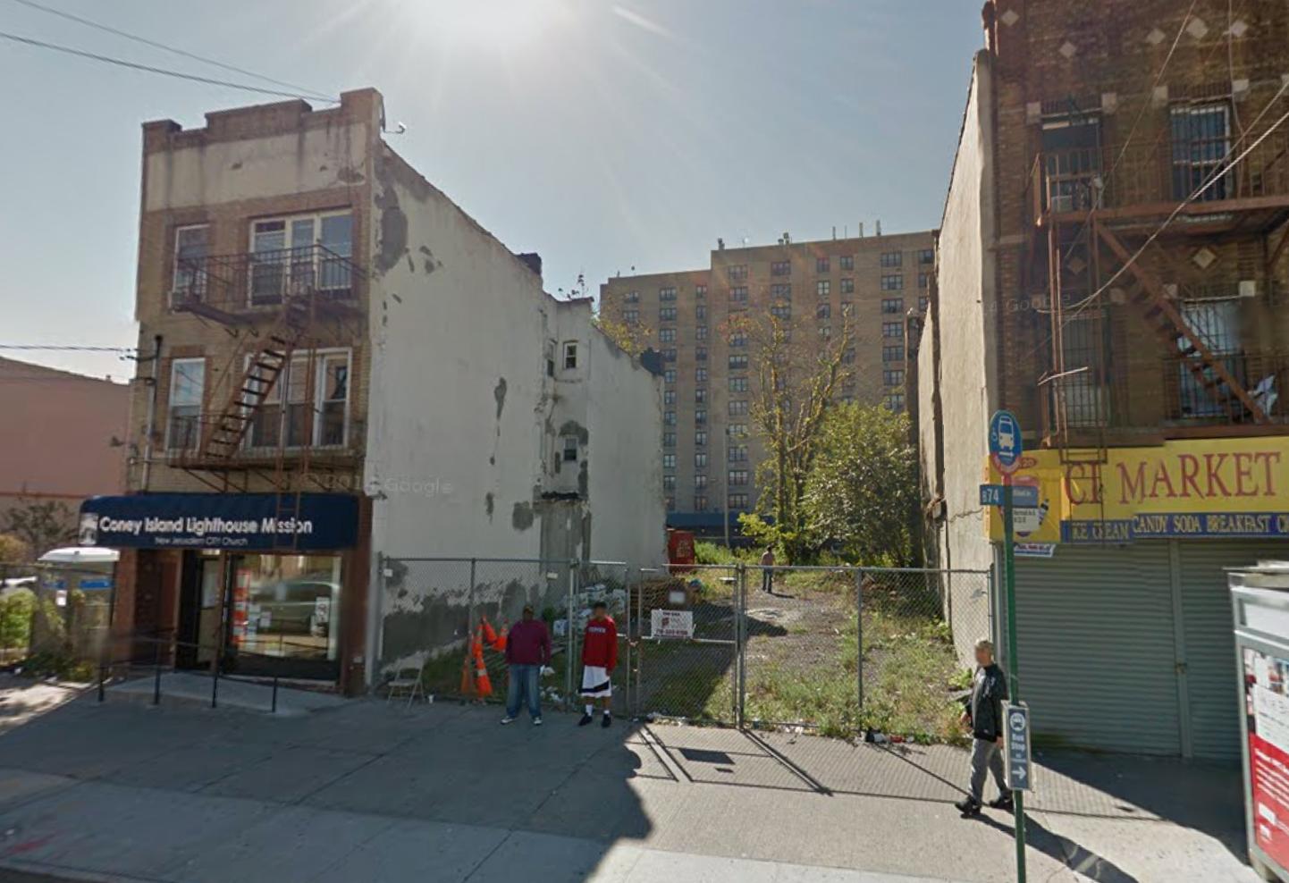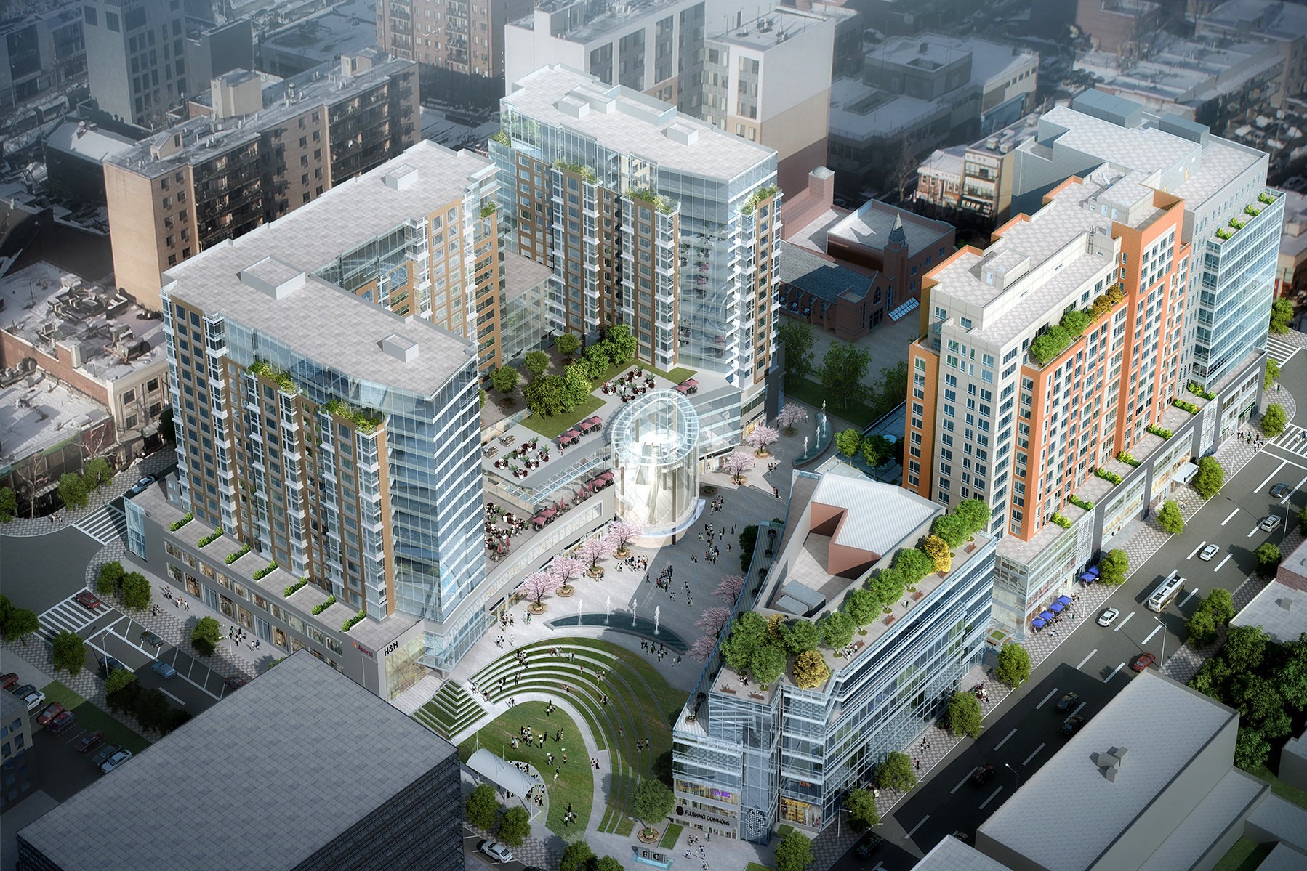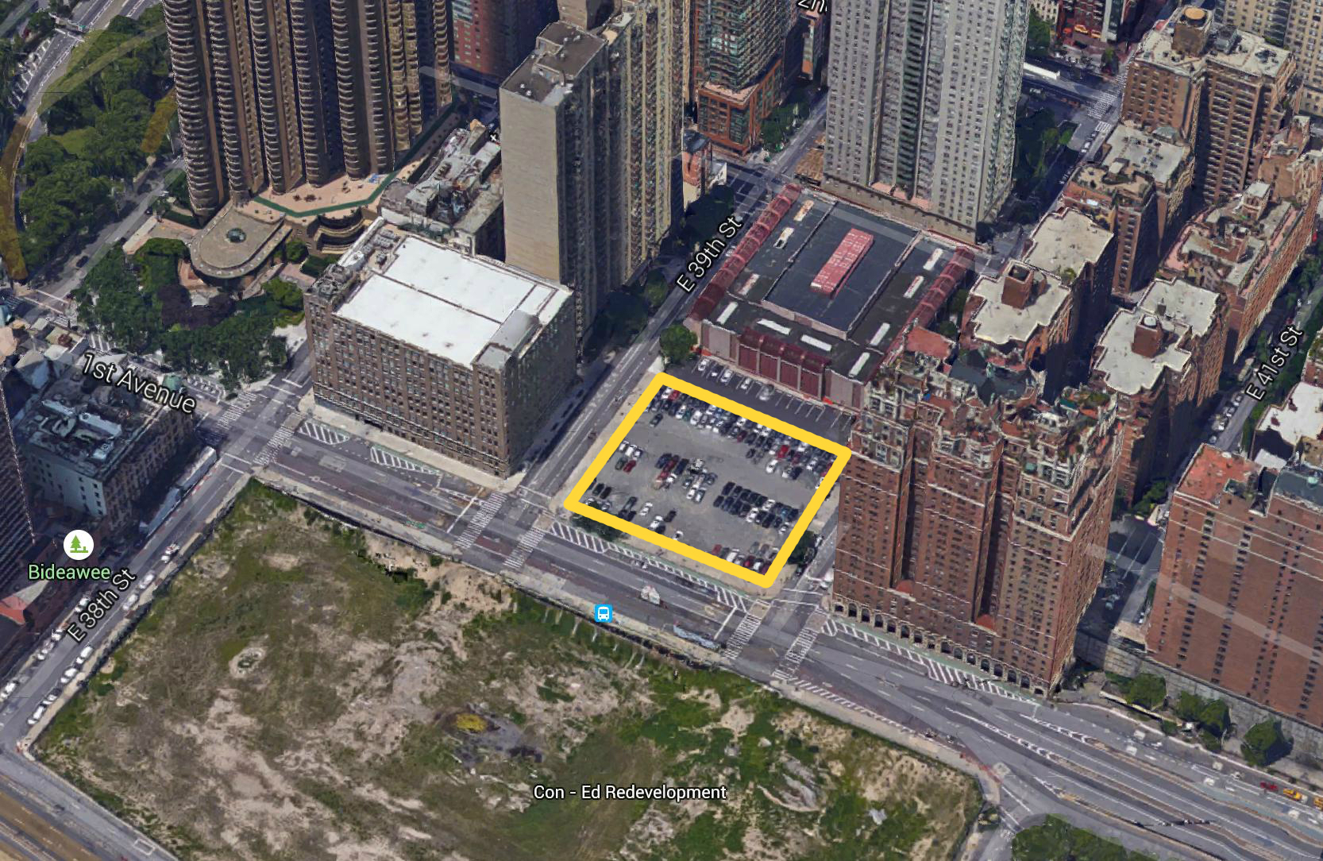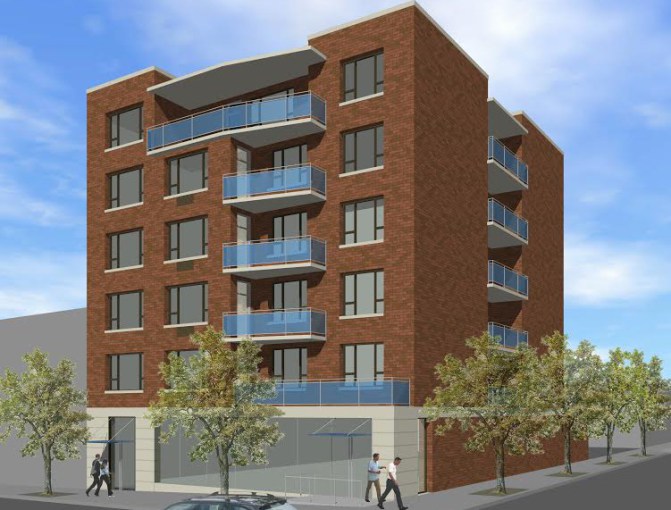Six-Story, 10-Unit Mixed-Use Building Planned At 2116 Mermaid Avenue, Coney Island
Orek Igor, operating under a Coney Island-based LLC, has filed applications for a six-story, 10-unit mixed-use building at 2116 Mermaid Avenue, on Coney Island, seven blocks from the Stillwell Avenue stop on the D, F, N and Q trains. The building will measure 13,004 square feet, and includes 3,063 square feet for a community facility on the ground and basement levels. Residential units above will average 995 square feet each, although the two top floor units will also share a seventh floor penthouse. Zarina Ross’s Brighton Beach-based Arcon Studio is the applicant of record.





