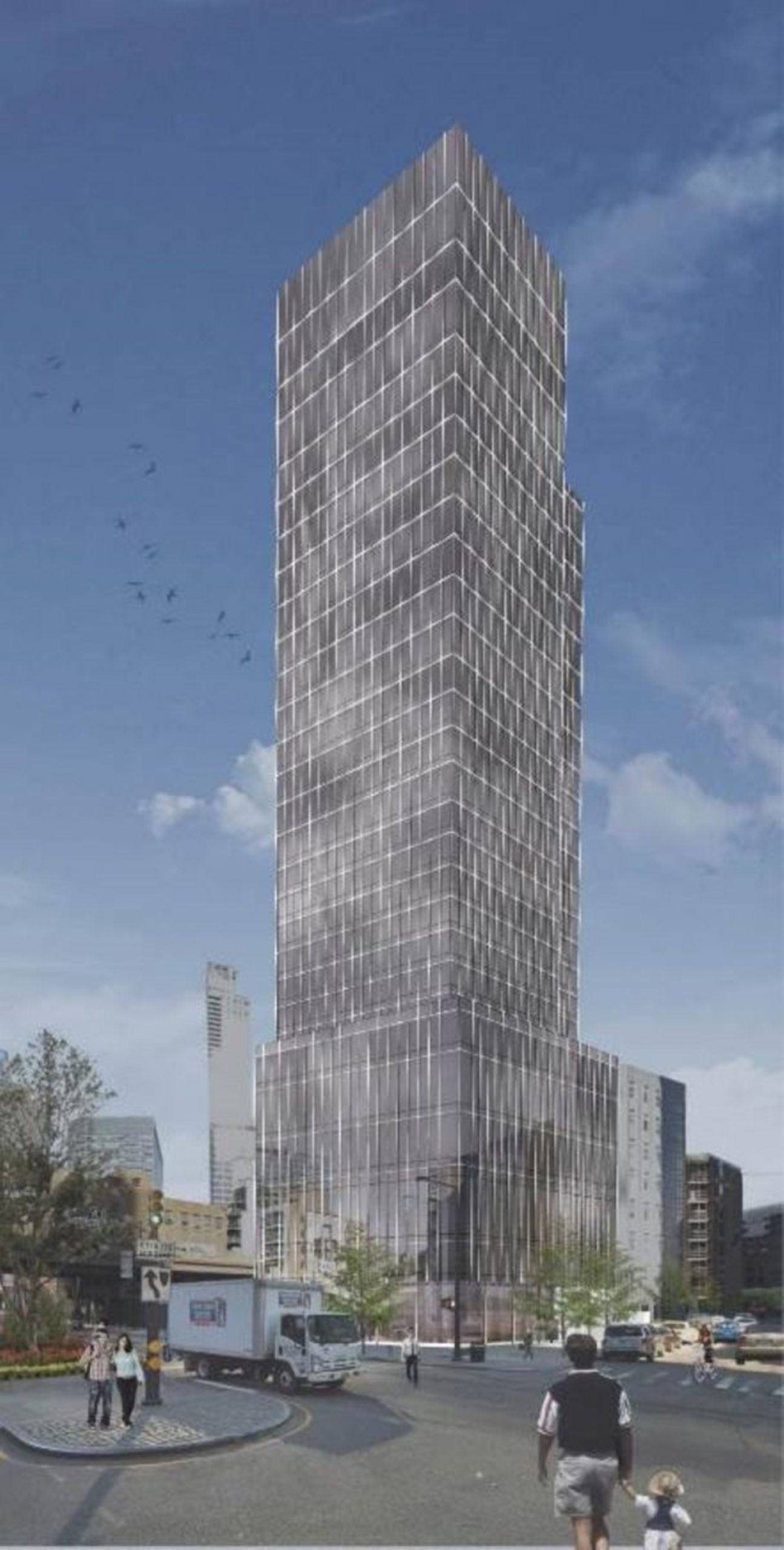Excavation Progresses at 27-01 Jackson Avenue in Long Island City, Queens
Excavation work is moving along at 27-01 Jackson Avenue, the site of a 27-story residential skyscraper in the Court Square district of Long Island City, Queens. The 151,000-square-foot tower is being designed by SLCE Architects for Fetner Properties and Lions Group, which secured a $95 million construction loan for the development. The financial package was done under a joint venture, American Lions, LLC, with the funds provided by Bank Leumi USA, Leumi Partners, and Israel Discount Bank. Lions Group II, LLC is the general contractor for the property, which is located at the corner of Jackson and 43rd Avenues.





