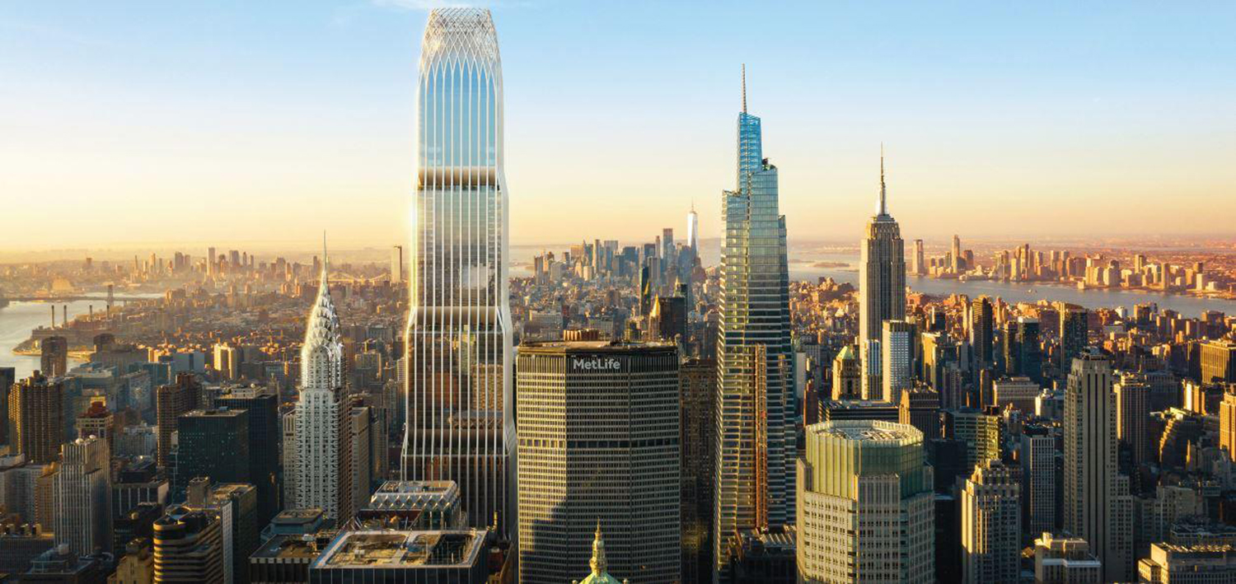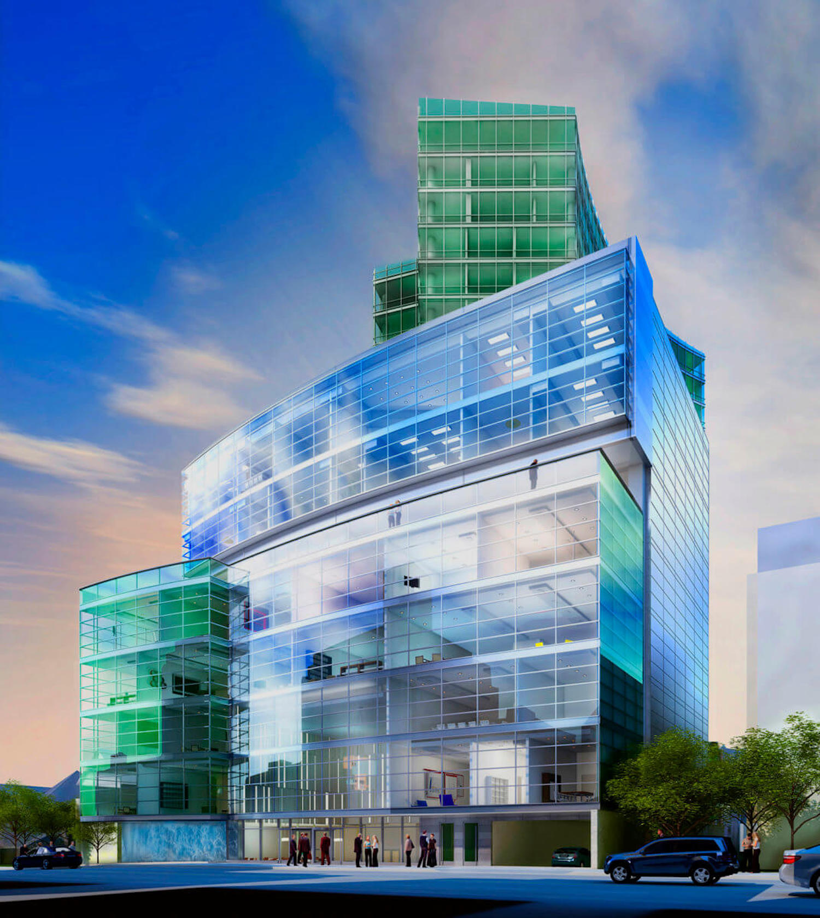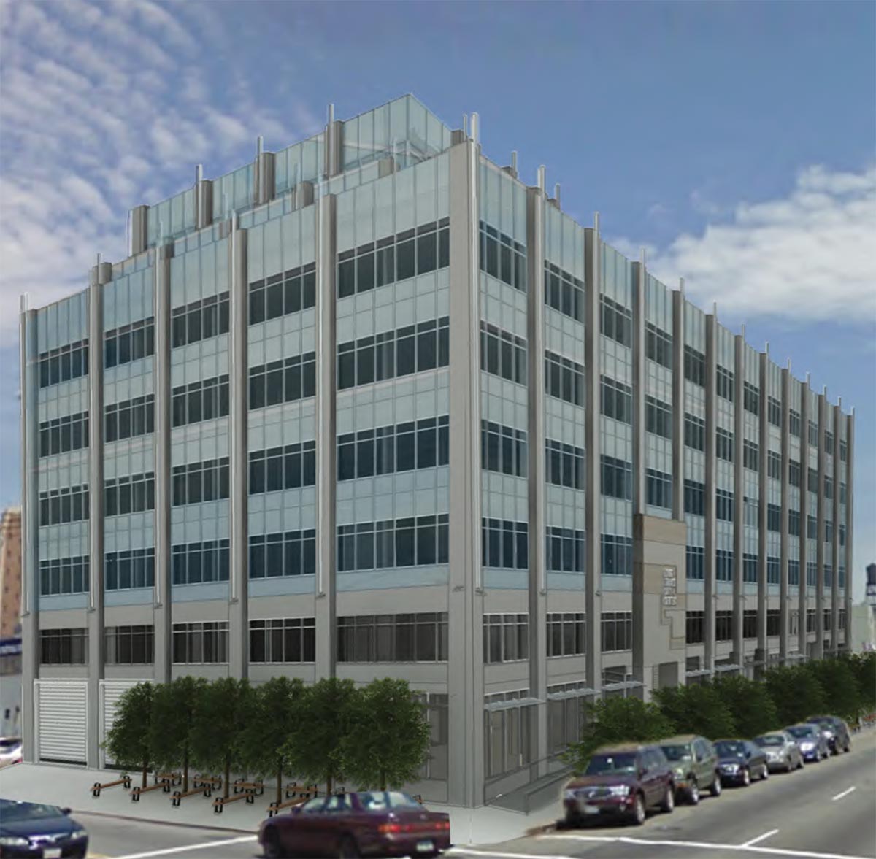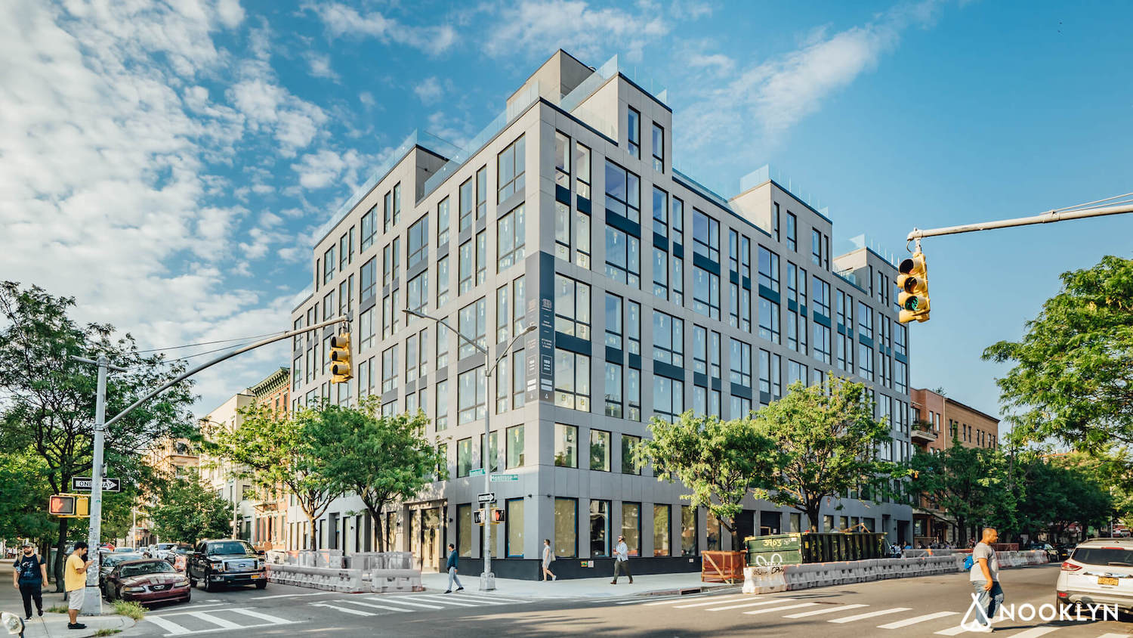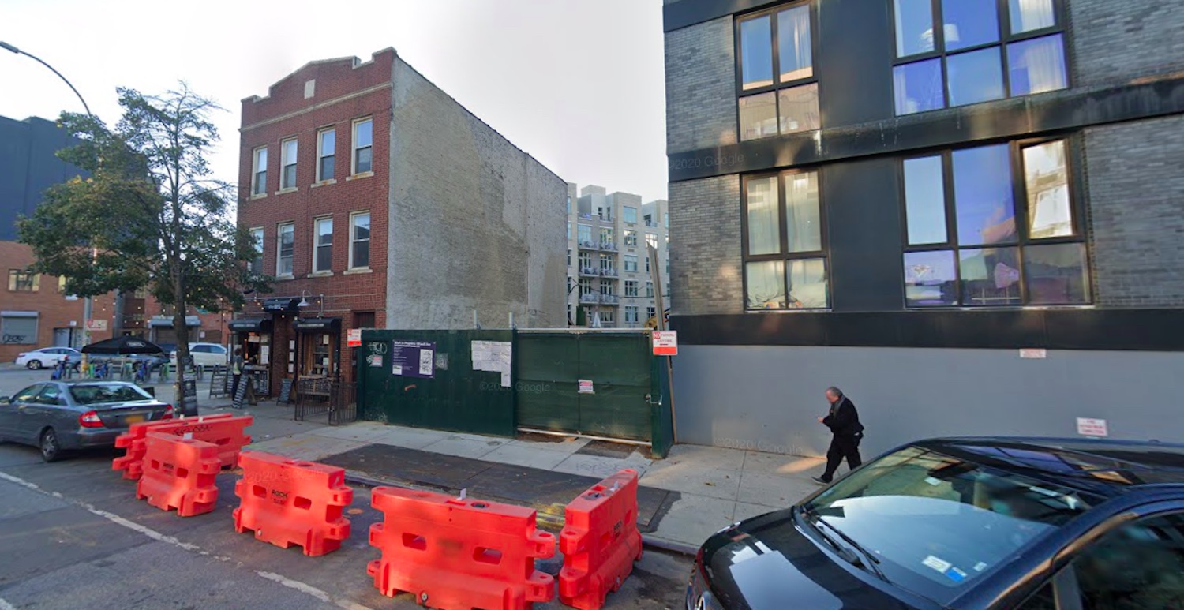New Renderings Revealed for SOM’s 175 Park Avenue, aka Project Commodore, in Midtown East
YIMBY spotted a new batch of renderings and diagrams that depict Skidmore Owings & Merrill‘s upcoming ground-up mixed-use supertall at 175 Park Avenue, aka Project Commodore. The 83-story Midtown East, Manhattan behemoth is slated to rise on the site of the Grand Hyatt between the 108-year old Beaux Arts style Grand Central Terminal and the 91-year-old Art Deco style Chrysler Building at the corner of East 42nd Street and Lexington Avenue. RXR Realty and TF Cornerstone are developing the massive structure, which also appears to have gotten a height reduction to 1,486 feet tall, as opposed to the 1,646-foot tall architectural height previously intended. Inside will be 500 Hyatt hotel rooms on the upper floors spanning 453,000 square feet; 10,000 square feet of retail space on the ground, cellar, and second levels; new elevated, publicly accessible plaza space overlooking the surrounding Midtown neighborhood; and 2.1 million square feet of Class A office space.

