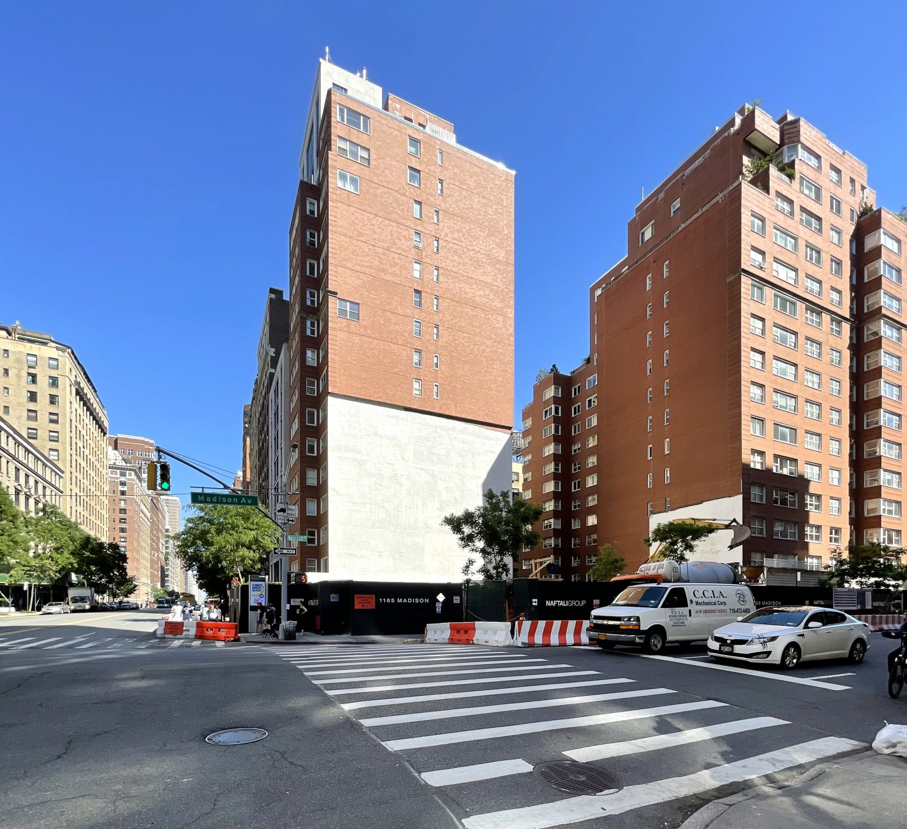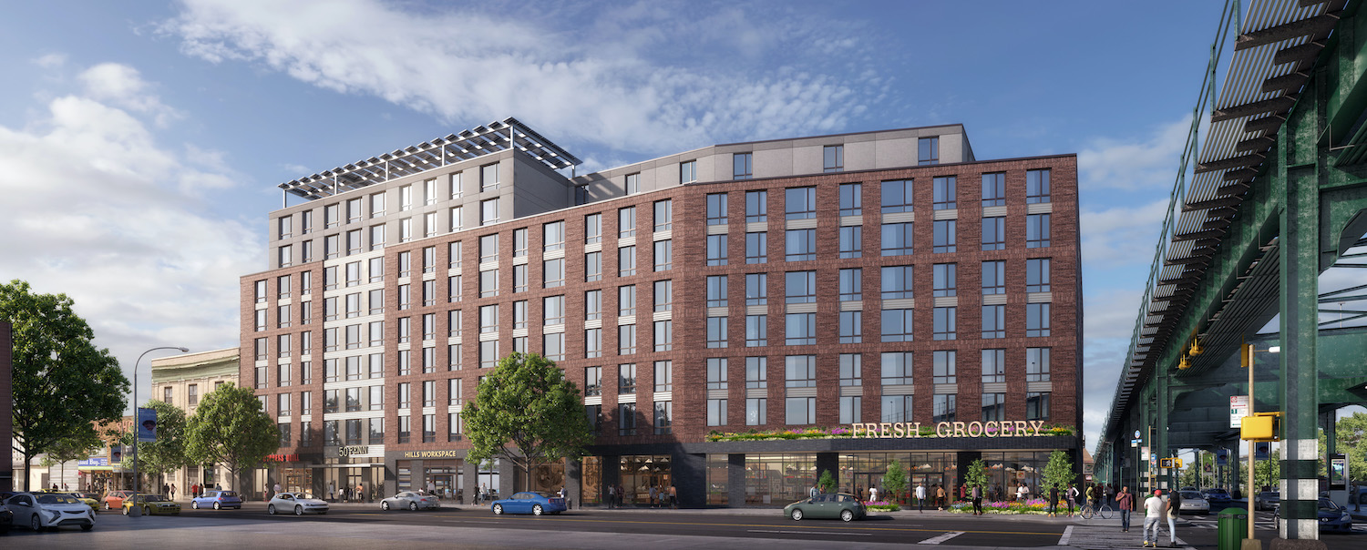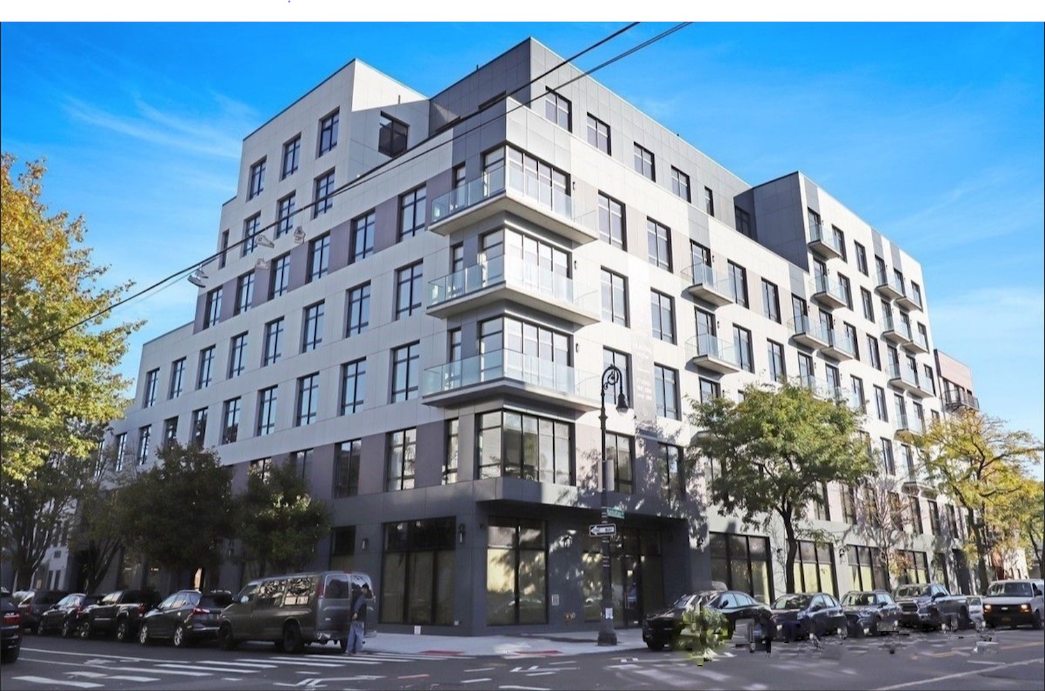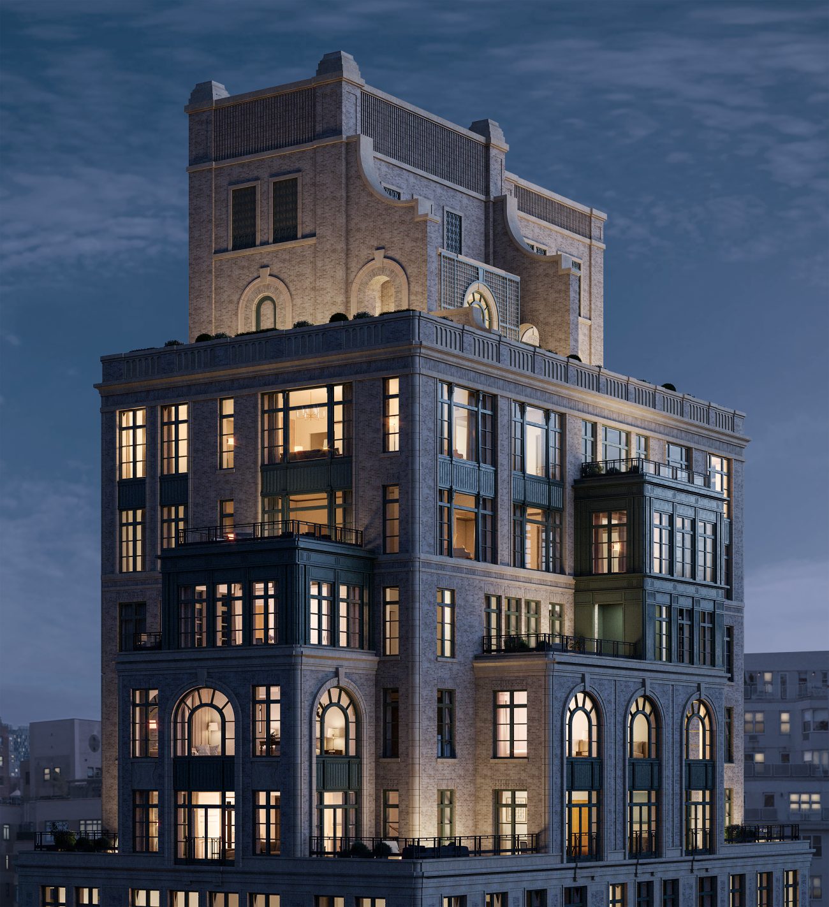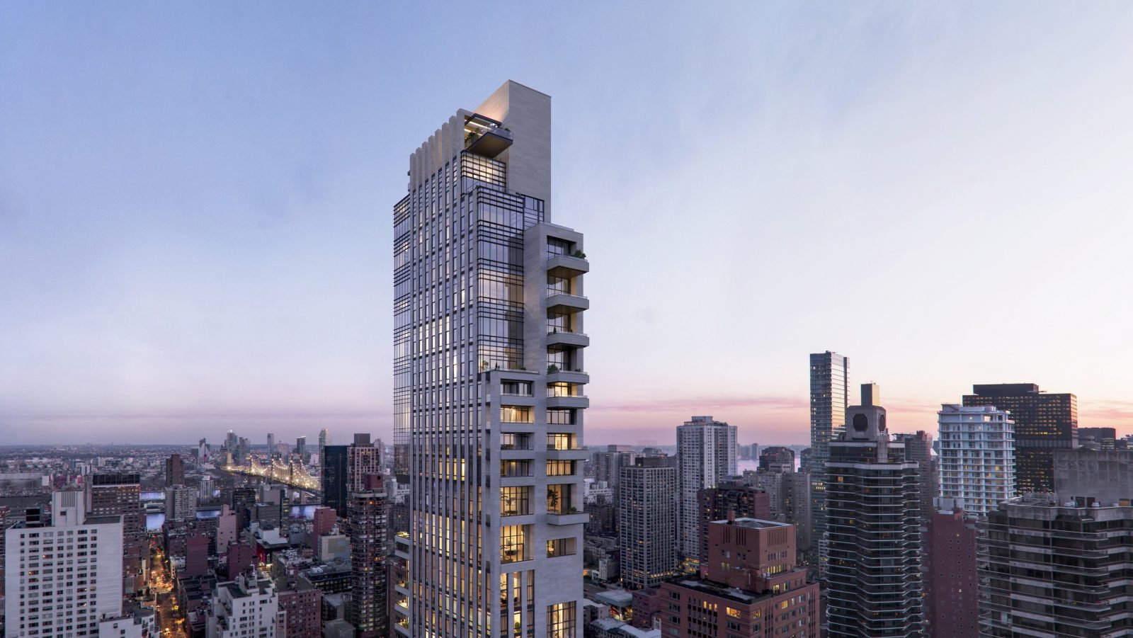Excavation and Foundations Underway at 1165 Madison Avenue on Manhattan’s Upper East Side
Excavation and foundation work is underway at 1165 Madison Avenue, the site of a 13-story residential building on Manhattan’s Upper East Side. Designed by SLCE and developed by Naftali Group with Titanium Construction Services Inc. as the general contractor, the 210-foot-tall building will yield 67,680 square feet with 12 condominiums spread across 58,919 square feet and 3,749 square feet of commercial space. The property is located at the intersection of East 86th Street and Madison Avenue, a short walk from the 4, 5, and 6 trains at the 86th Street station.

