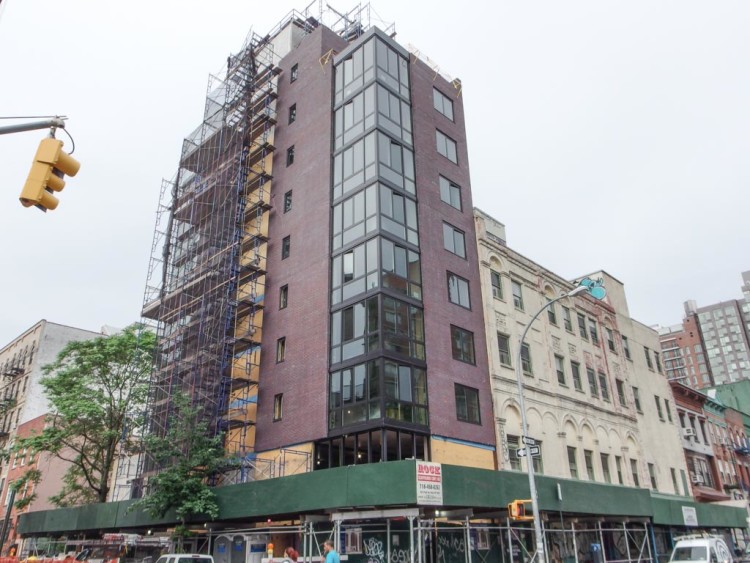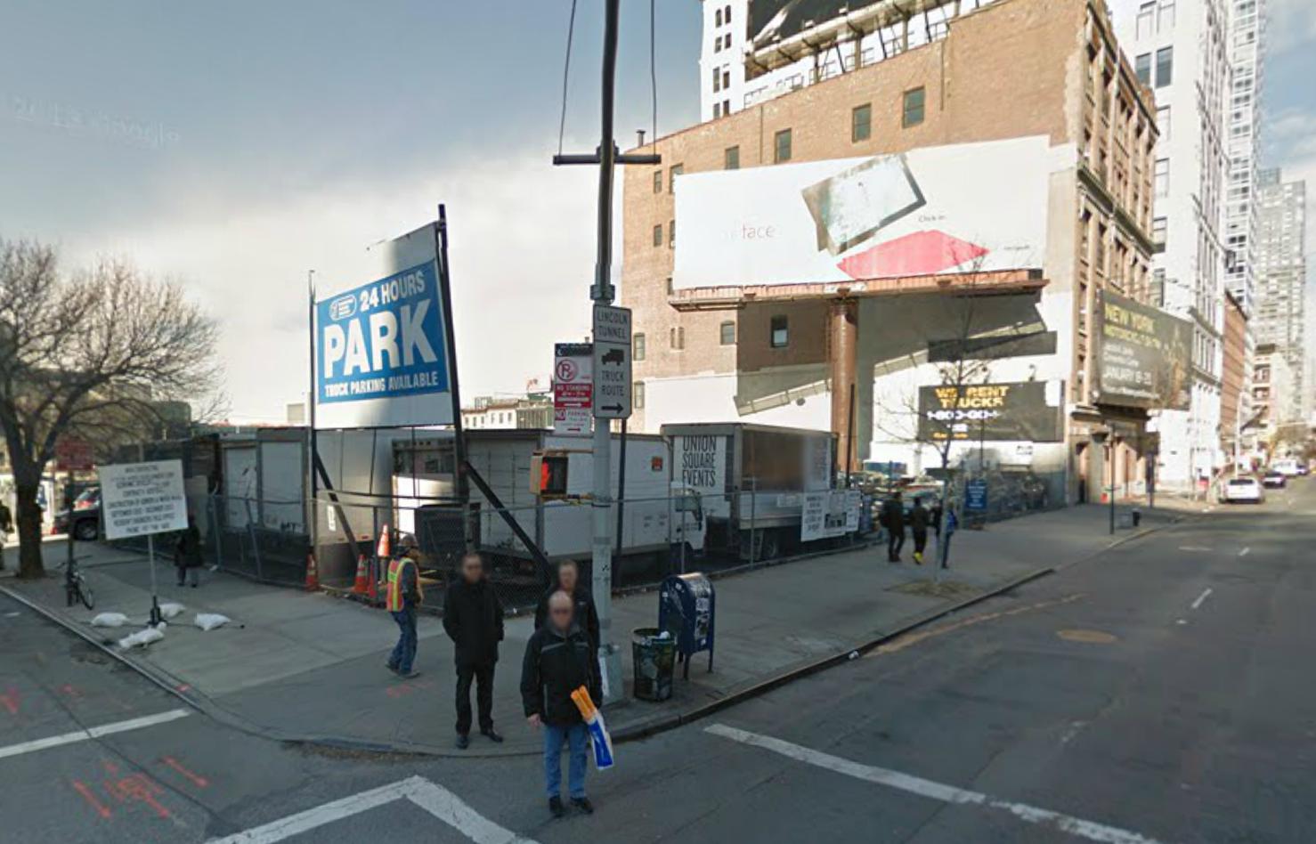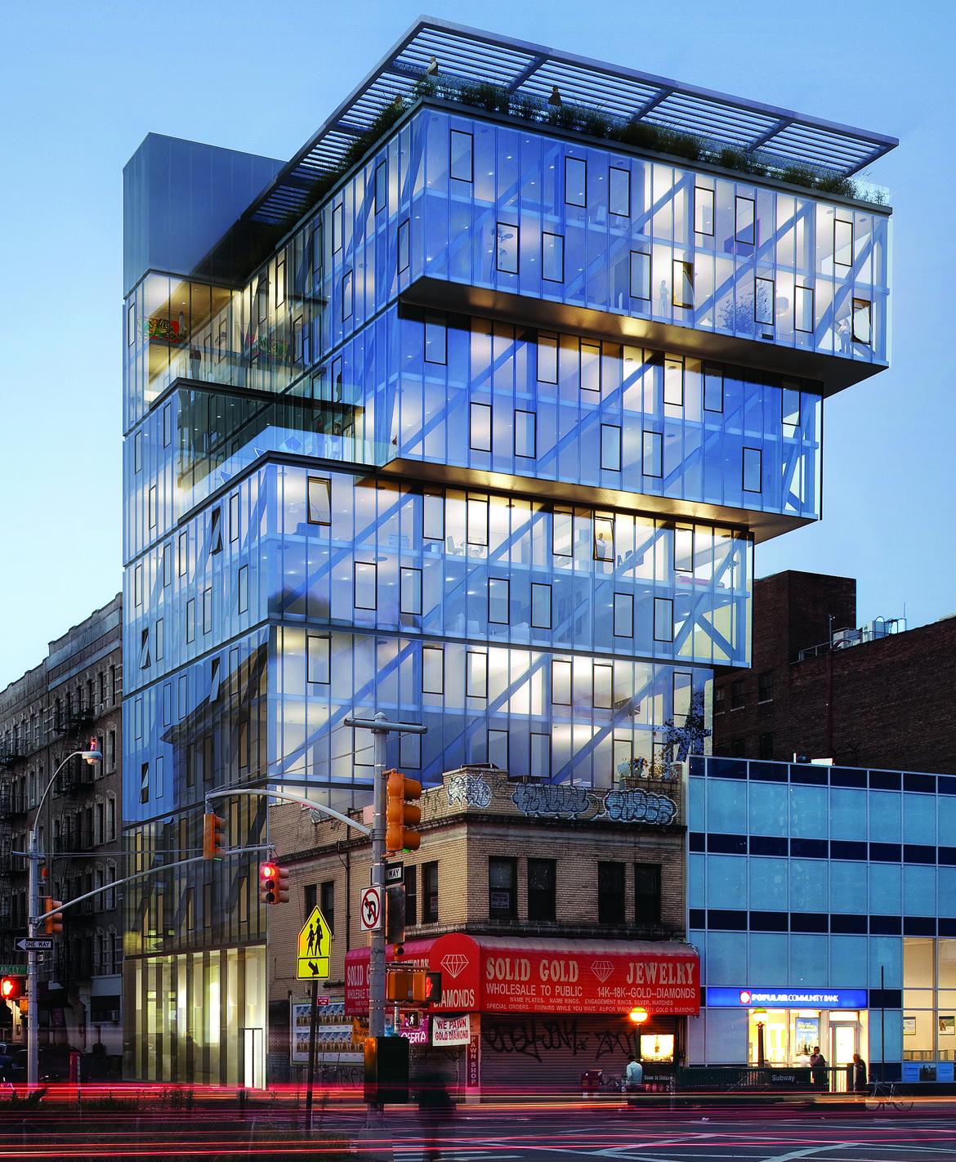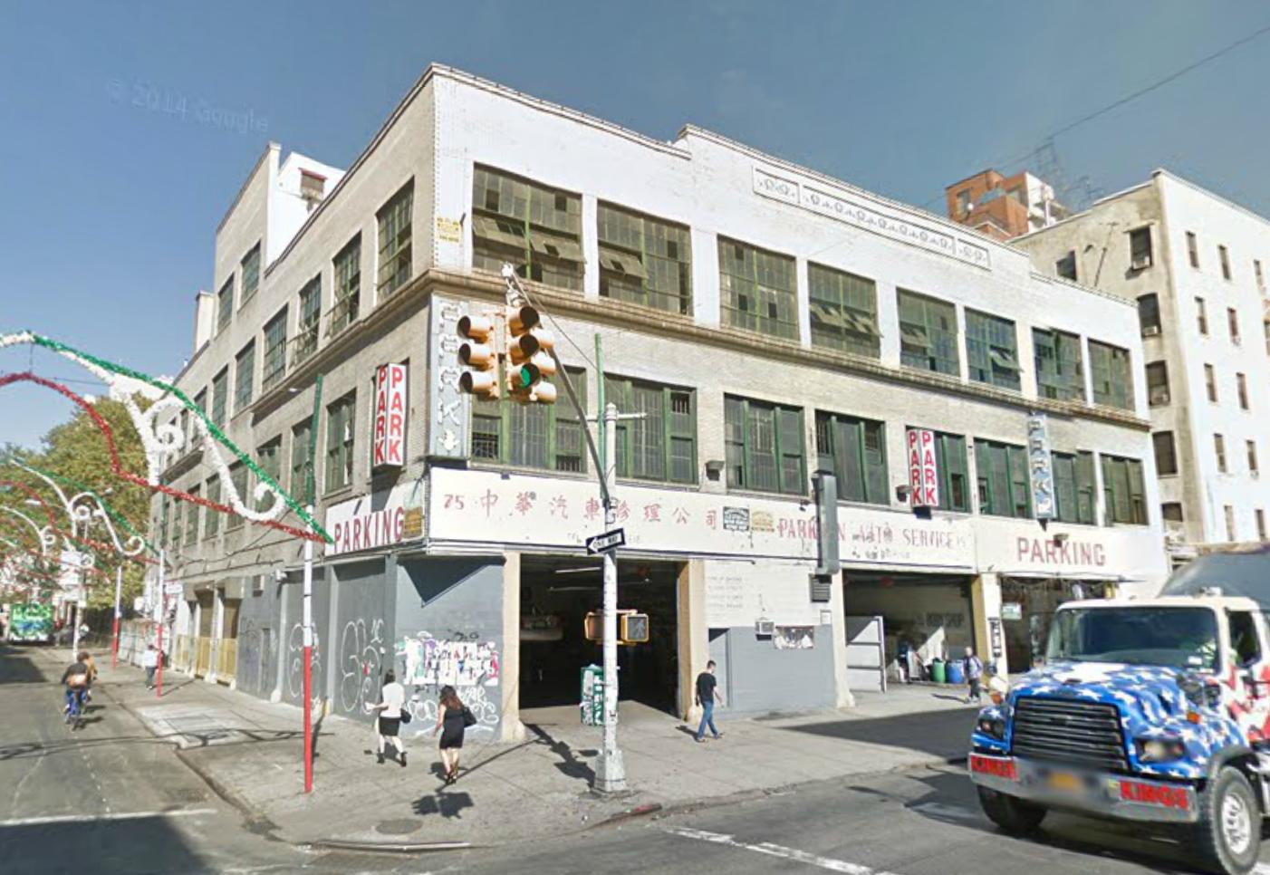10-Story Mixed-Use Building Nears Completion at 179 Suffolk Street, Lower East Side
In October 2014, a 10-story, eight-unit mixed-use building was rising at 179 Suffolk Street, at East Houston Street on the Lower East Side. Bowery Boogie reports the nearly 14,500 square-foot structure topped out last Spring, and now façade installation is nearly complete. The first two levels will be occupied by a religious facility, and opening is likely within the coming months. Defonseca Architects is the architect of record.





