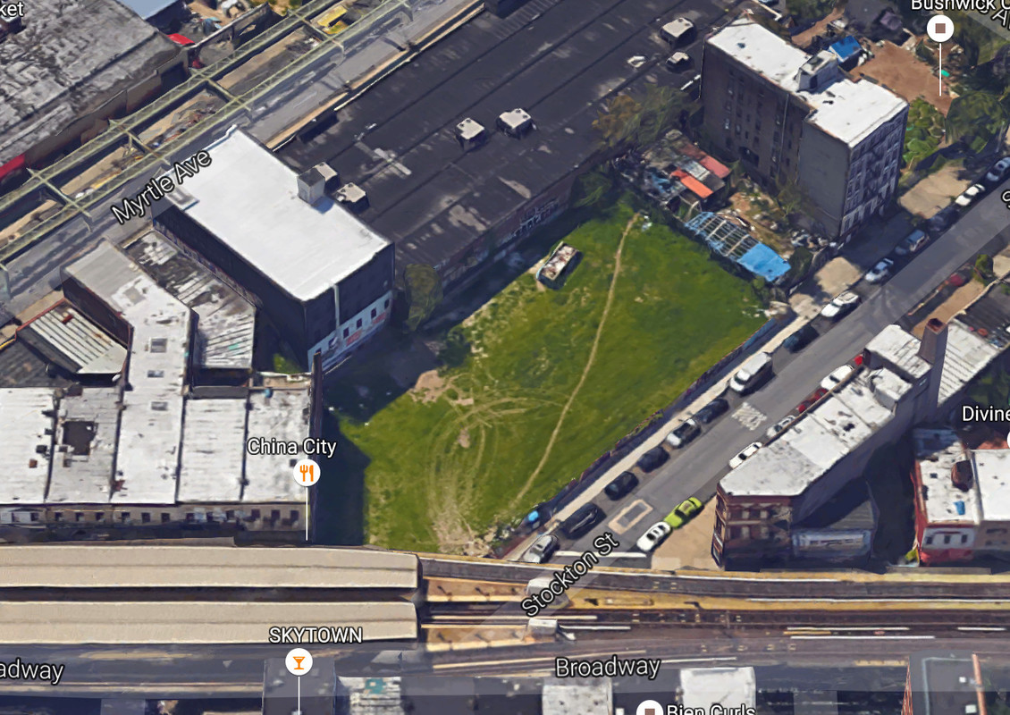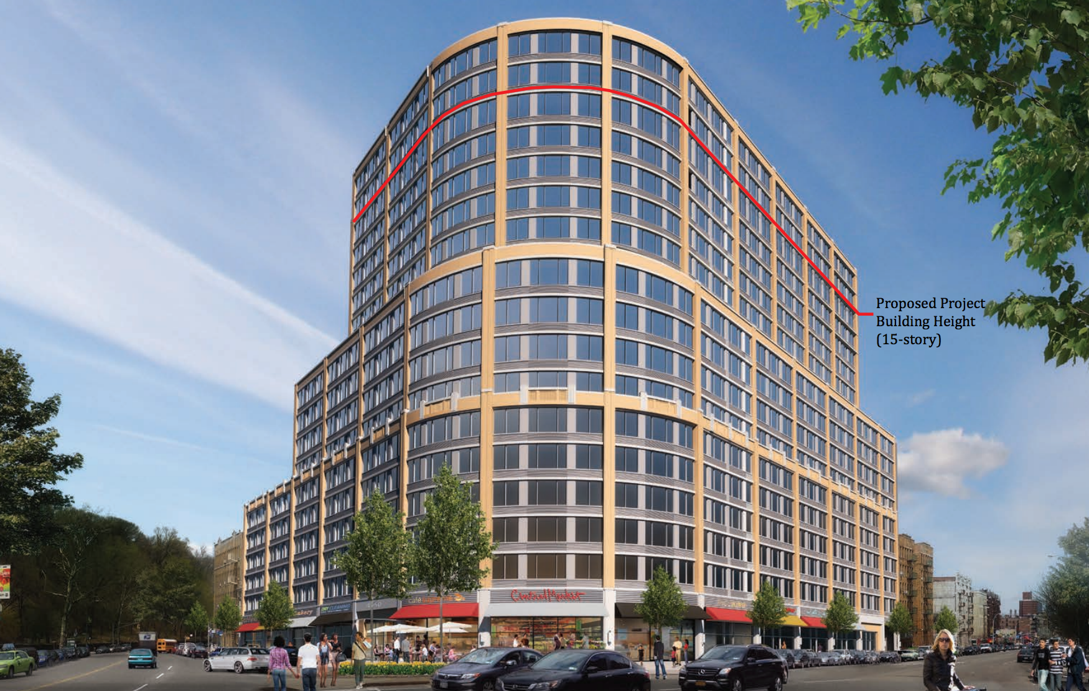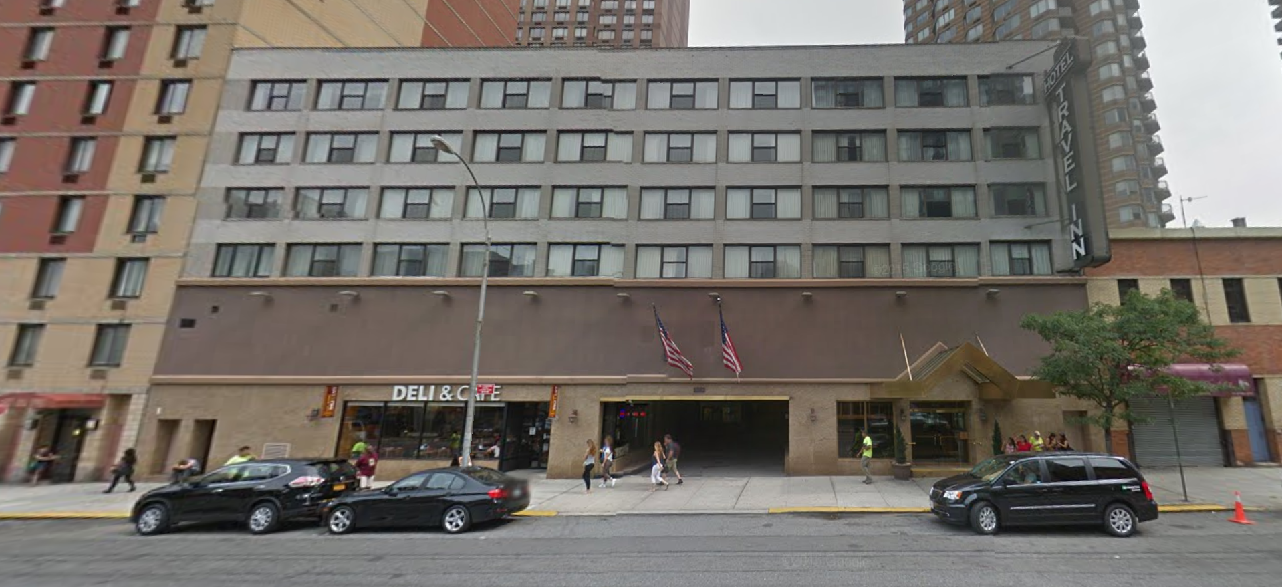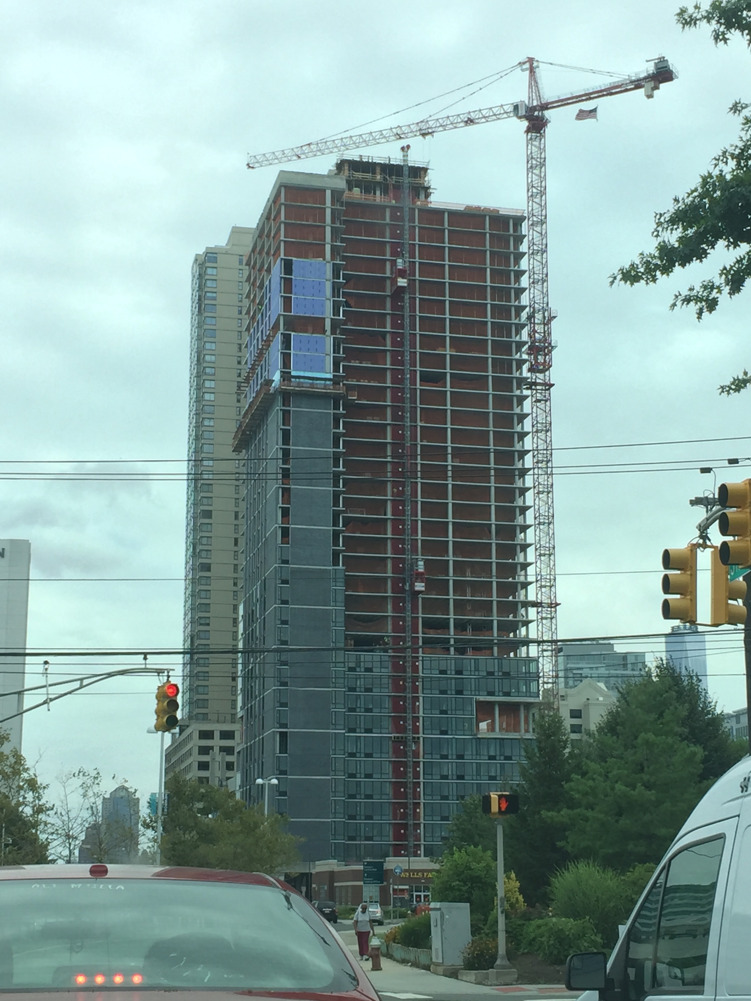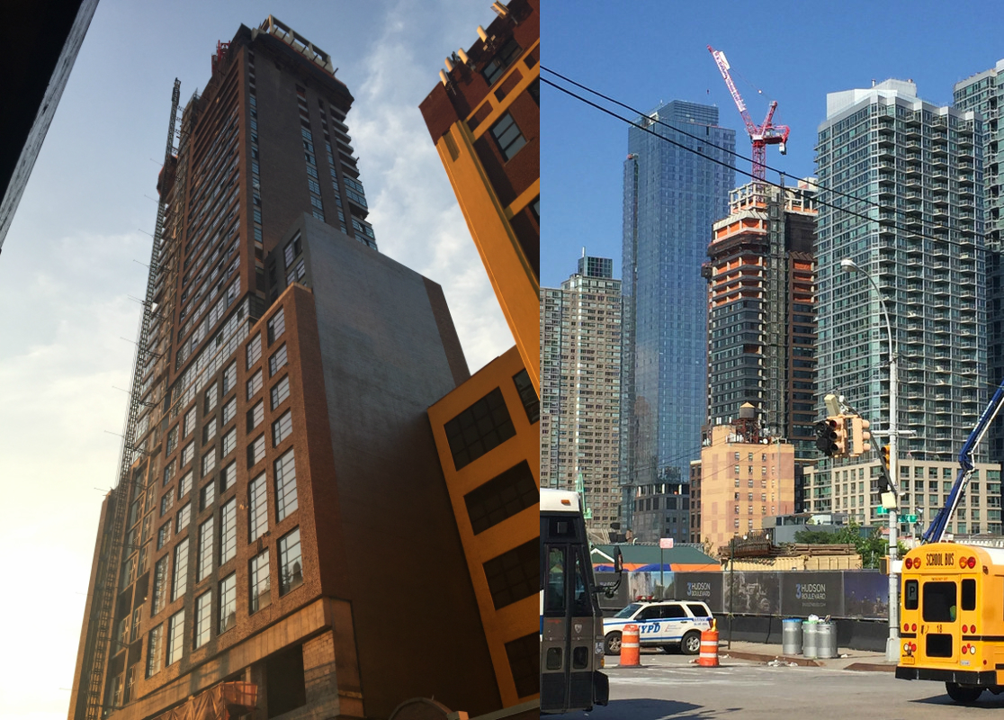Six-Story, 30-Unit Mixed-Use Building Re-Filed at 912 Broadway, Bedford-Stuyvesant
New building applications, initially submitted to the Buildings Department in 2012, have been updated for a six-story, 30-unit mixed-use building at 912 Broadway, located at the corner of Stockton Street in northern Bedford-Stuyvesant. The project will rise 92 feet in height and encompass 108,577 square feet. There will be 54,558 square feet of commercial-retail space across the cellar, ground, and second floors. The residential units, averaging 947 square feet apiece, will be located on the fourth through sixth floors. Amenities include storage for 15 bikes and multiple indoor and outdoor “recreational areas” on the fourth floor. No parking is included. Lawrence H. Pinner’s Great Neck, N.Y.-based Pinner Architecture is the architect of record. The 21,125-square-foot development site is vacant. The Myrtle Avenue stop on the J, M, and Z trains is a stone’s throw away.

