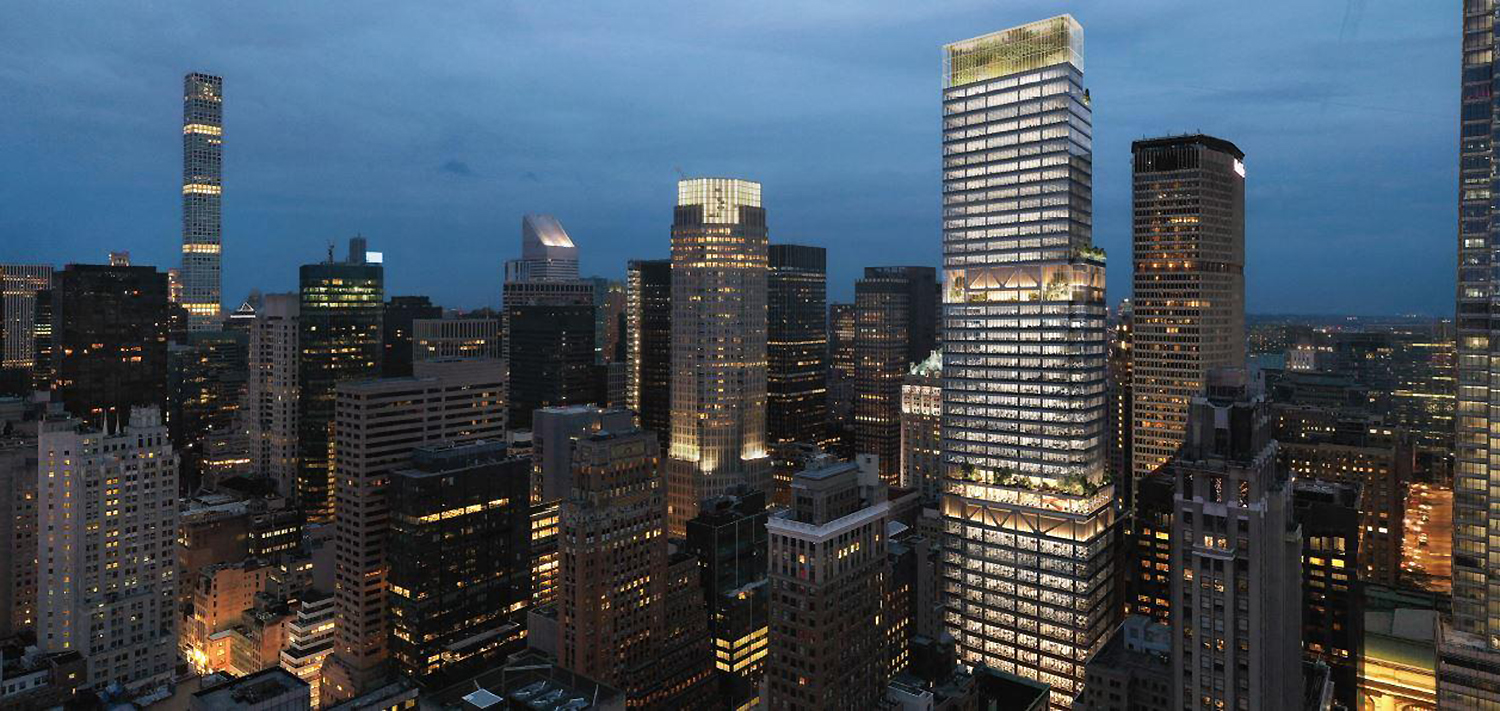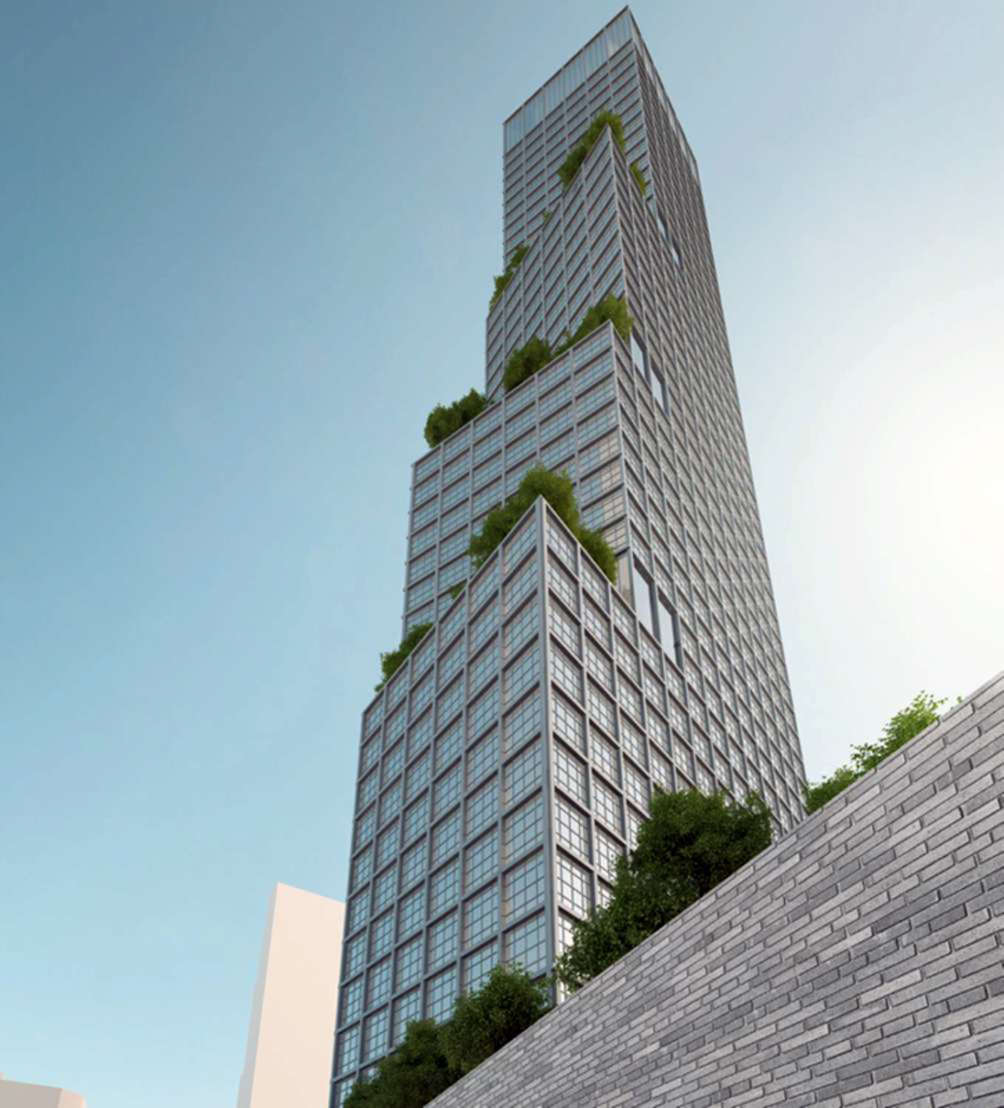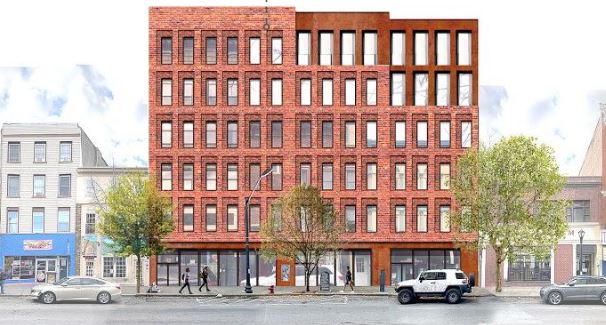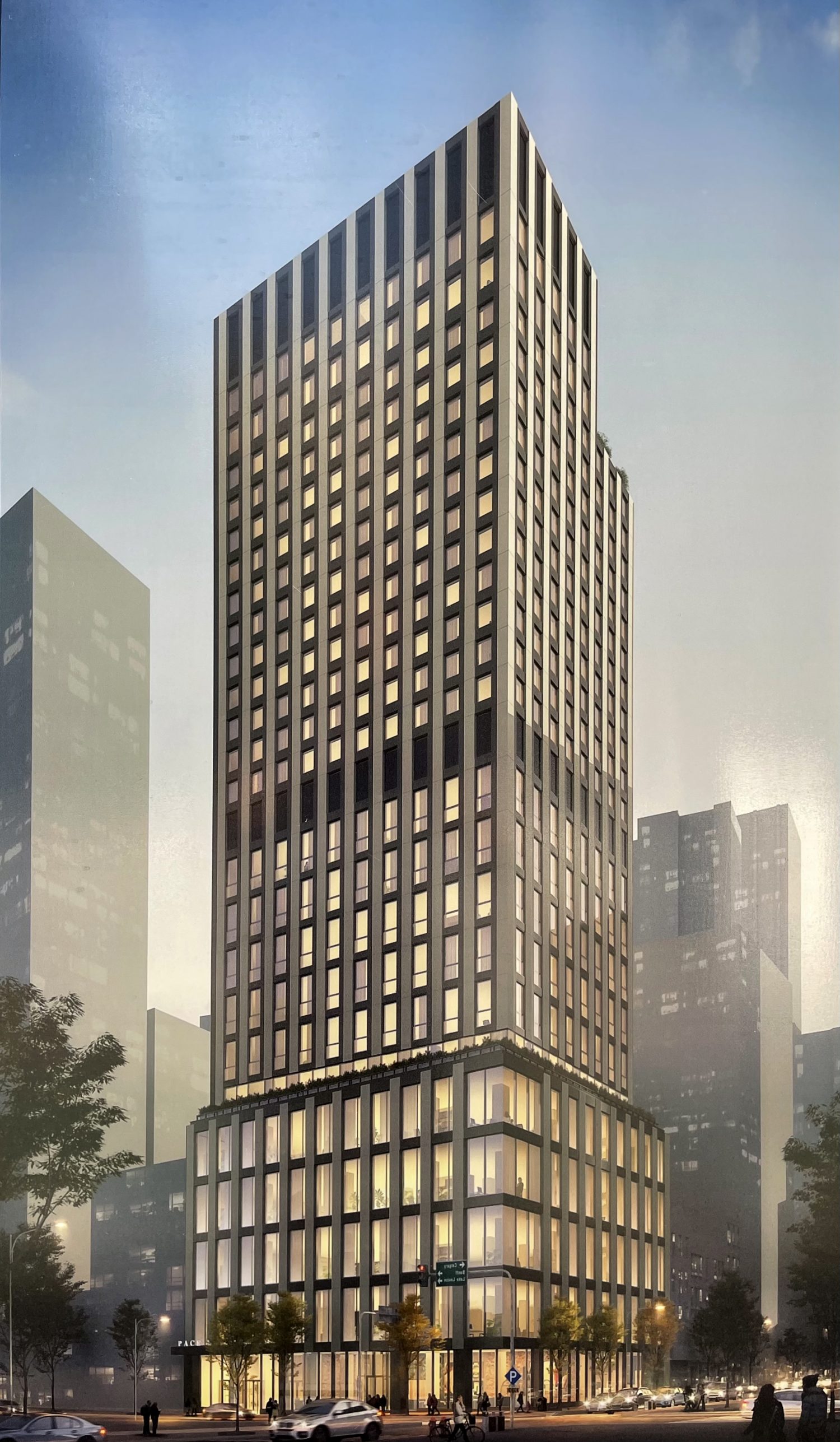Permits Filed for 340 Myrtle Avenue in Fort Greene, Brooklyn
Permits have been filed for a seven-story mixed-use building at 340 Myrtle Avenue in Fort Greene, Brooklyn. Located between Carlton Avenue and Adelphi Street, the 9,696-square-foot lot is within walking distance of the Clinton-Washington Avenues subway station, serviced by the G train. Marisol Diaz is listed as the owner behind the applications.





