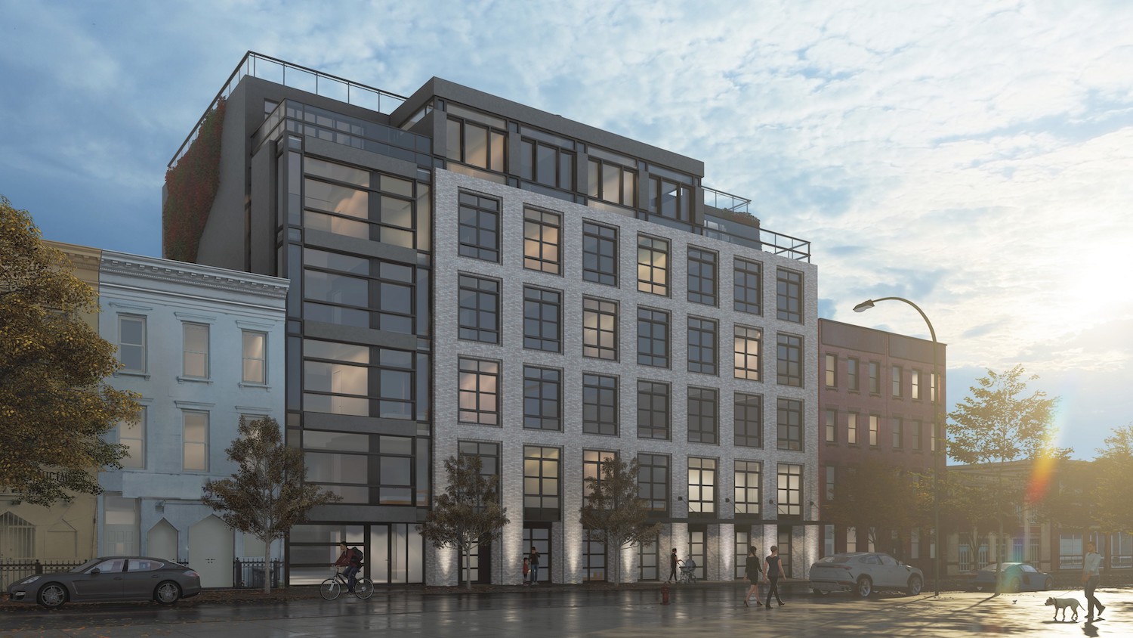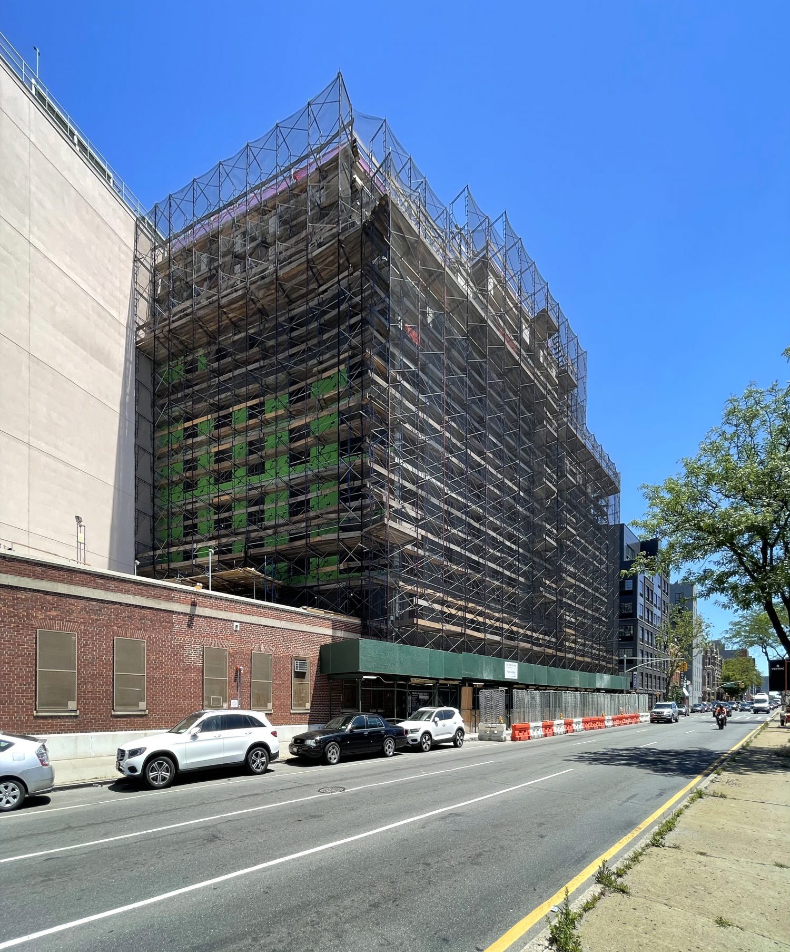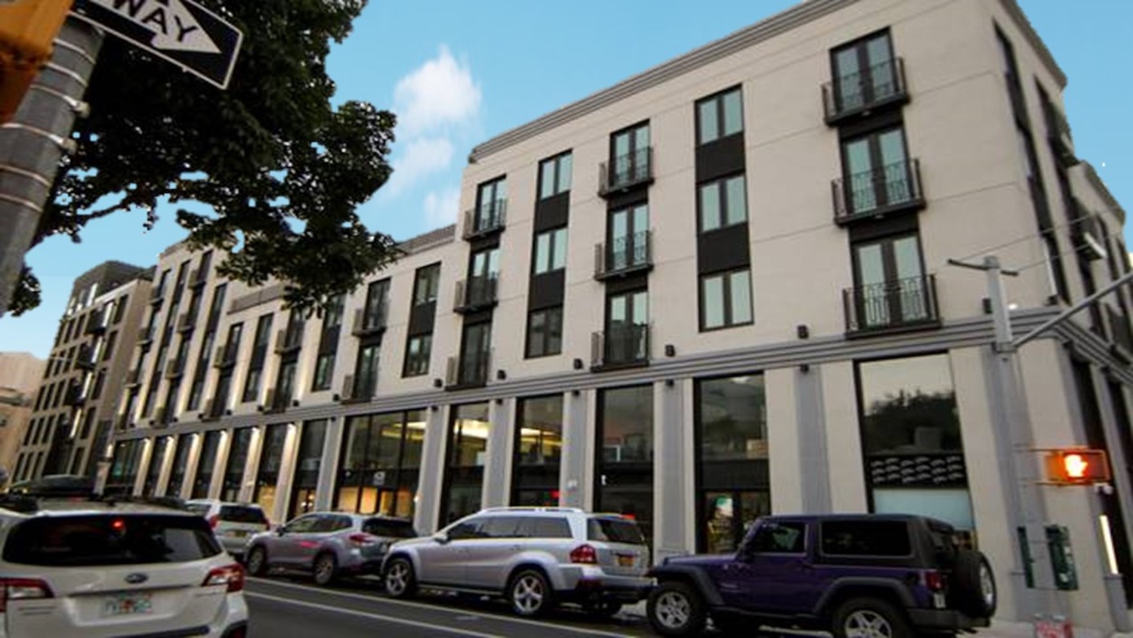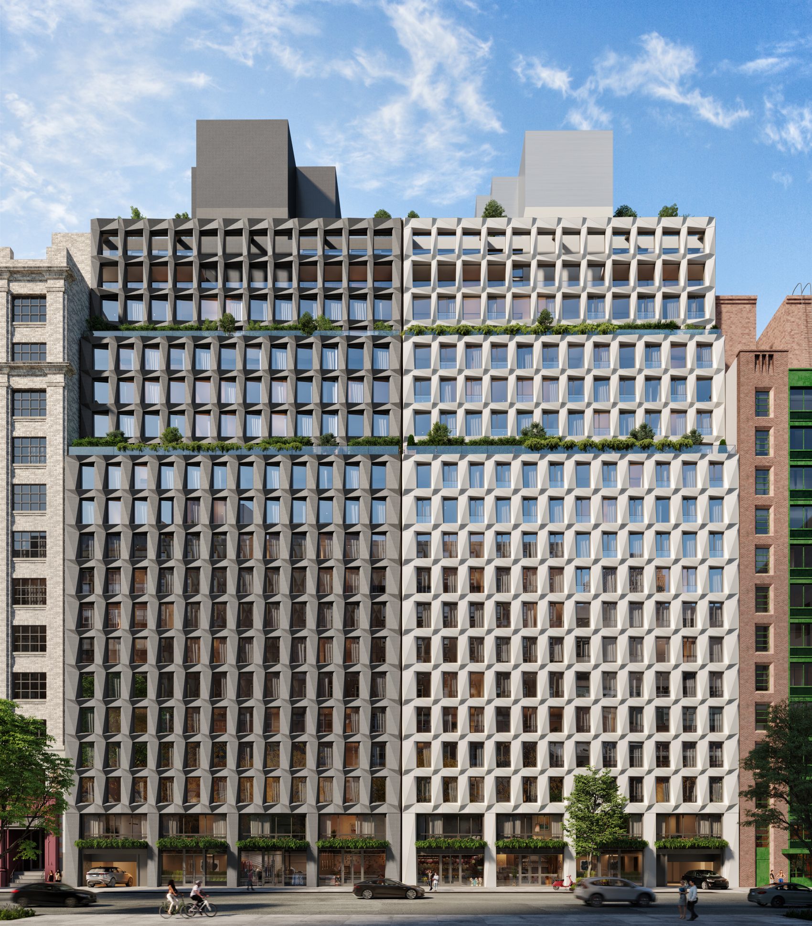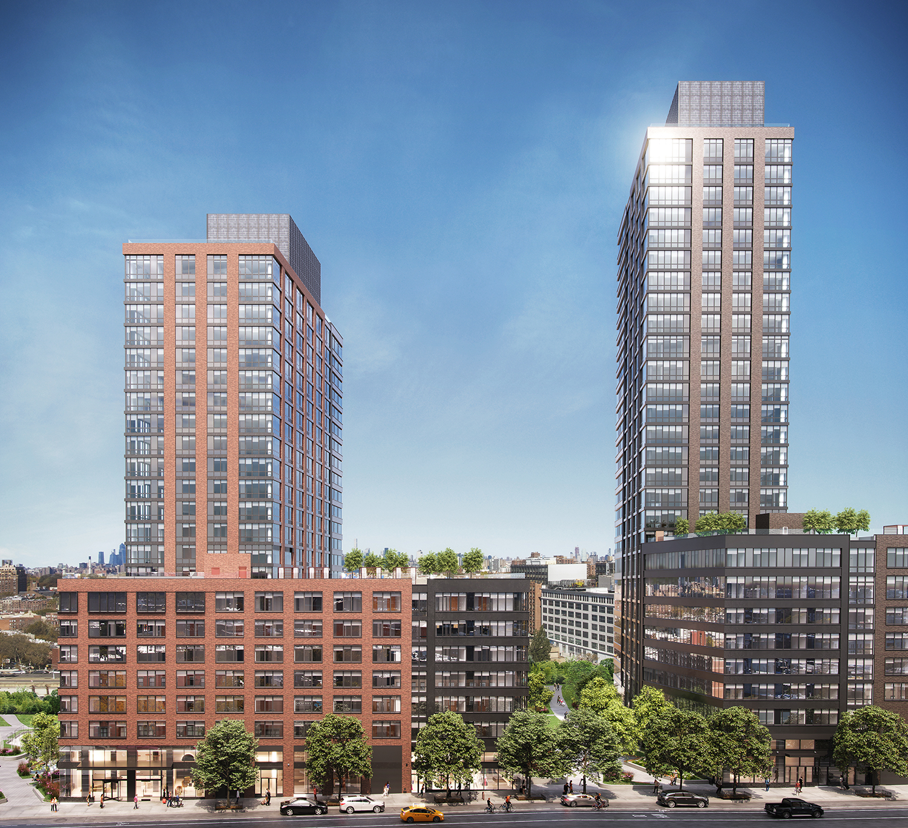Housing Lottery Launches for 420 Gates Avenue in Bedford Stuyvesant, Brooklyn
The affordable housing lottery has launched for 420 Gates Avenue in Bedford-Stuyvesant, Brooklyn. Designed by Z Architecture and developed by Tower Real Estate Investments, the six-story mixed-use building yields 44 residential units. Available on NYC Housing Connect are 14 units for residents at 130 percent of the area median income (AMI), ranging in eligible income from $68,229 to $167,570.

