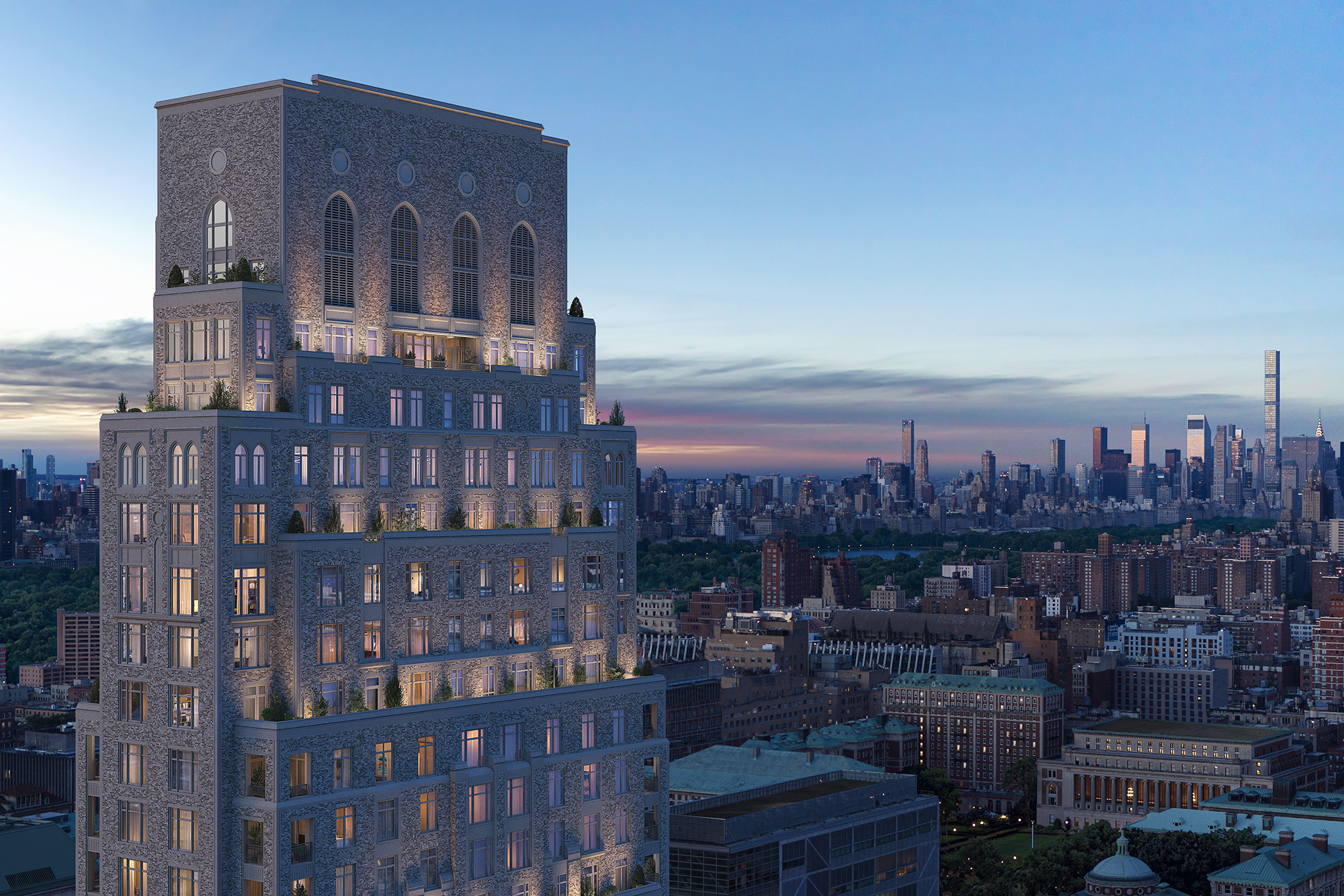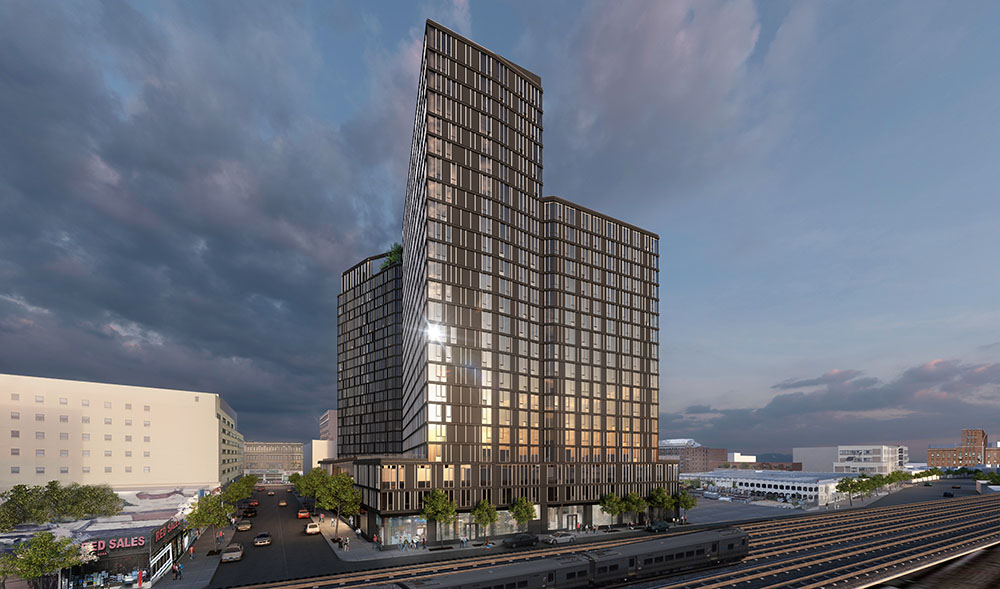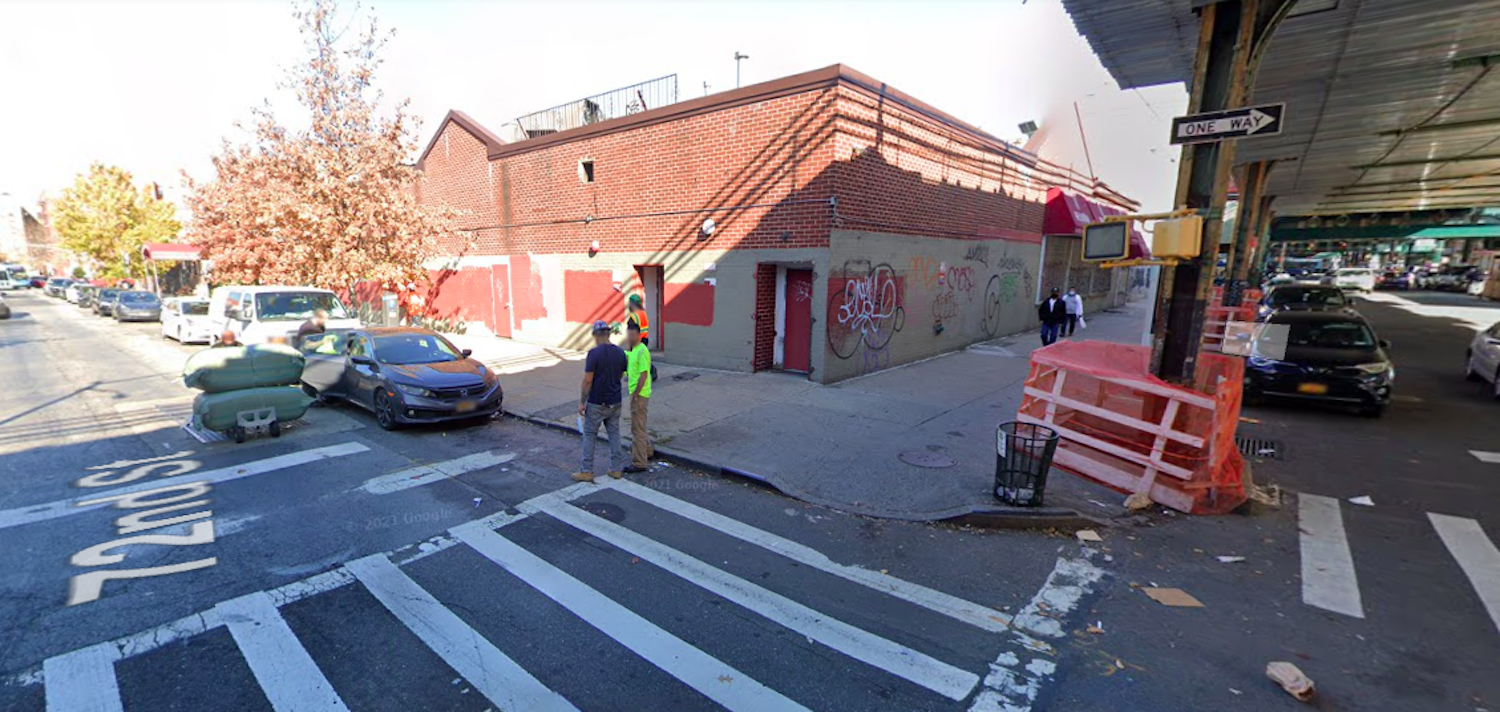New Renderings Released for RAMSA’s Claremont Hall at 100 Claremont Avenue in Morningside Heights, Manhattan
YIMBY has an exclusive new set of exterior renderings for Claremont Hall, a topped-out 41-story residential and academic tower at 100 Claremont Avenue in Morningside Heights. Designed by Robert A. M. Stern Architects with SLCE Architects as the architect of record and developed by L&M Development Partners, Daiwa House Texas, Inc., and Lendlease, the 354,000-square-foot structure will yield 165 condominiums as well as institutional offices, faculty housing, and classrooms for Union Theological Seminary. Beyer Blinder Belle is handling the renovations of Union Theological Seminary’s Hastings Hall, where students currently reside. Claremont Hall is situated by the corner of Claremont Avenue and West 122nd Street, directly across from Riverside Church, and the tower is being built by Lendlease Construction with the use of air rights from the seminary.





