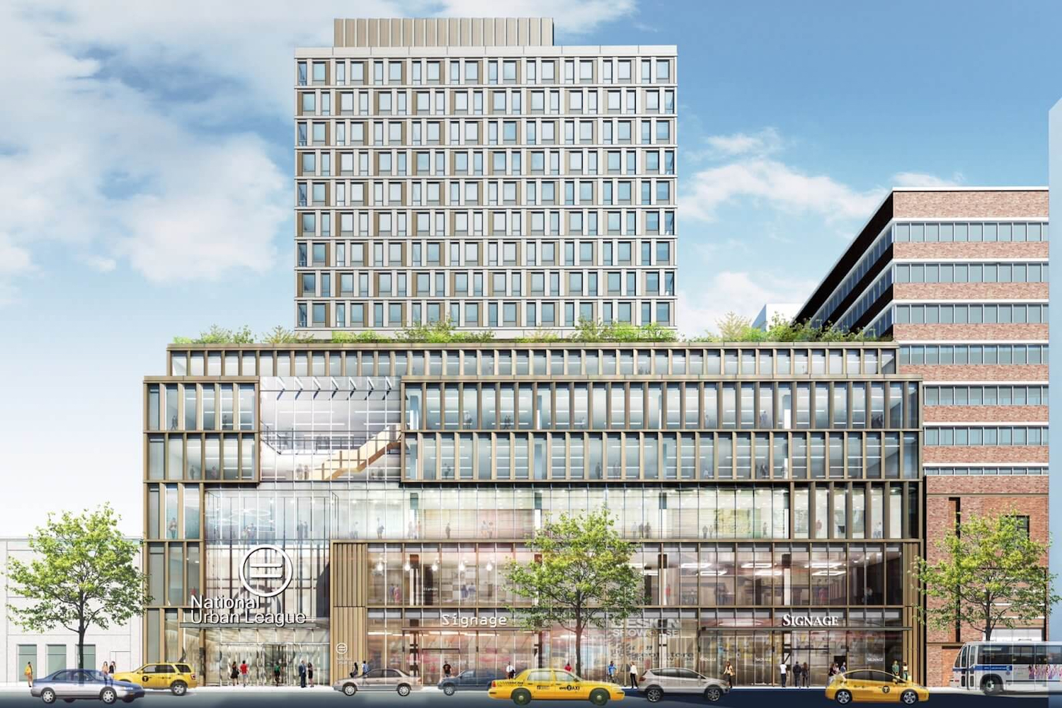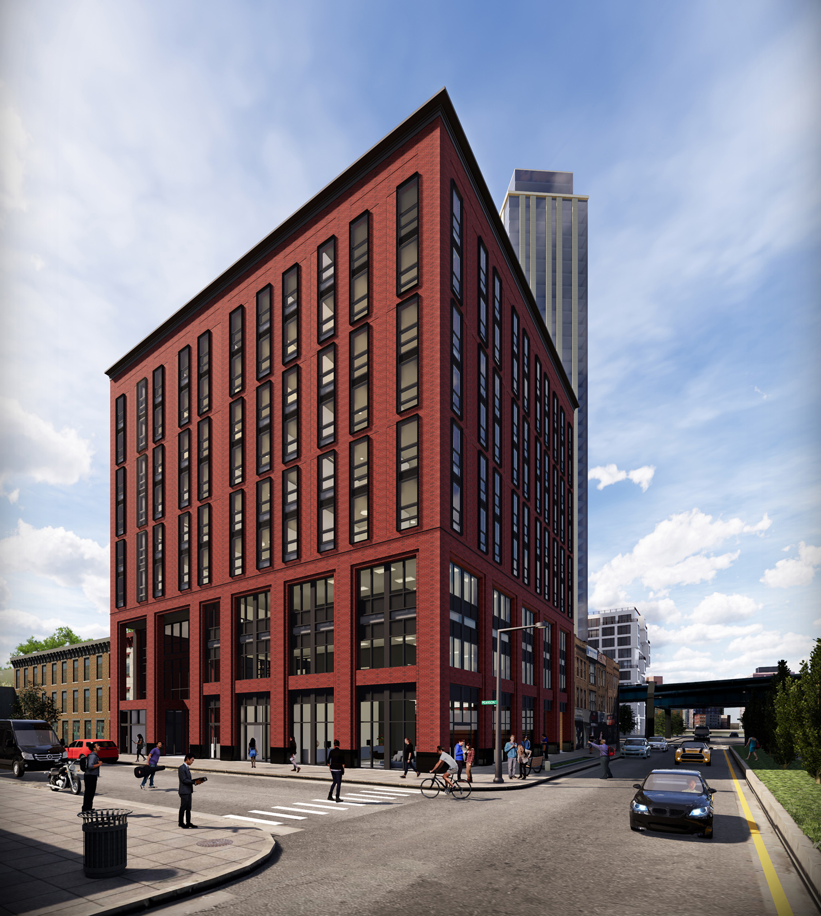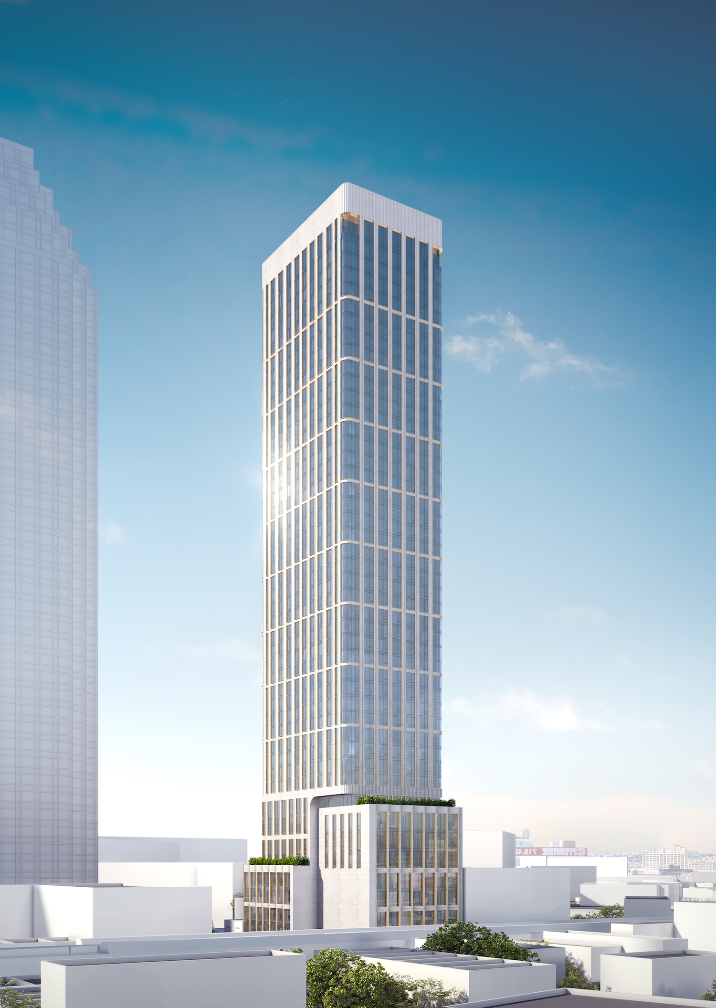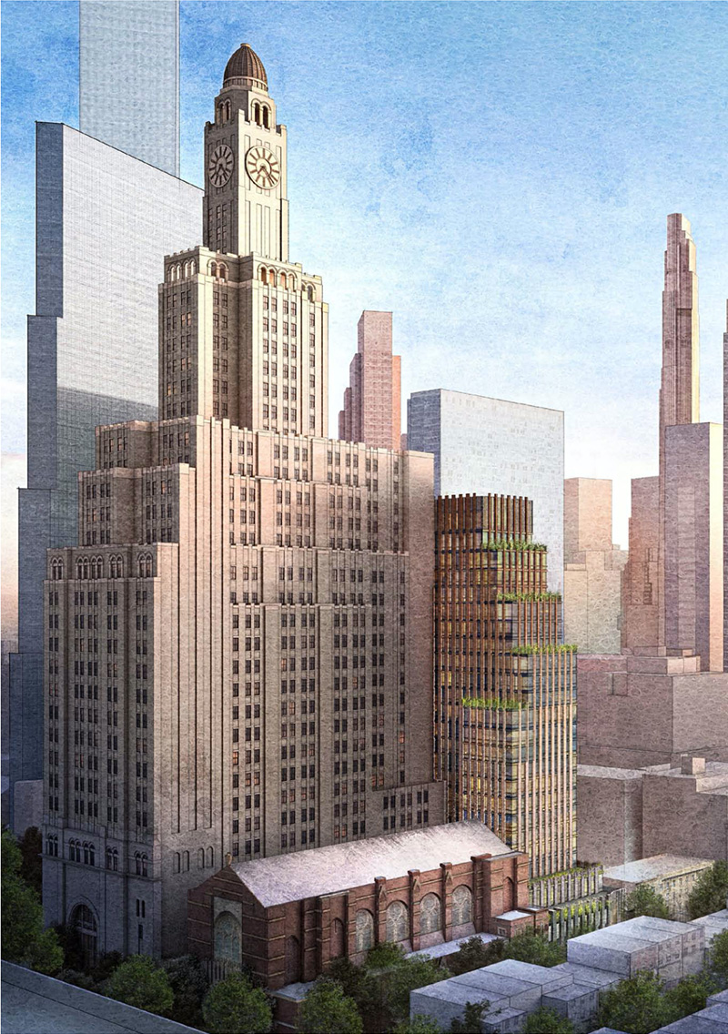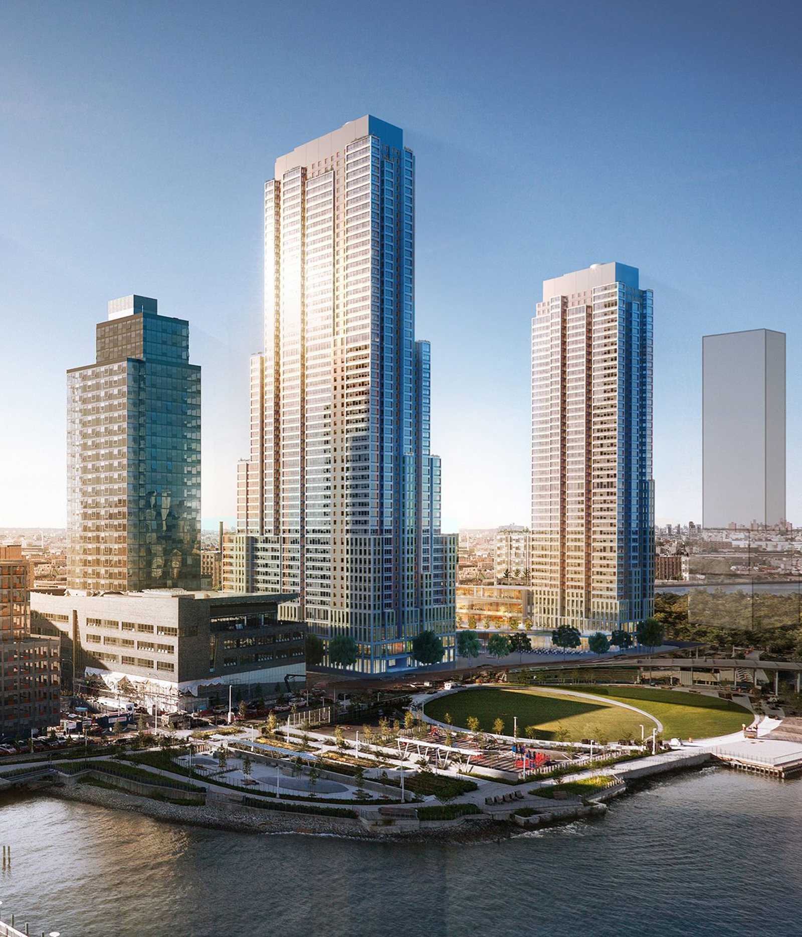Renderings Reveal National Urban League’s New Harlem Location at 121 West 125th Street
National Urban League is moving to 121 West 125th Street on Harlem‘s main corridor as part of a massive $242 million development. The historic civil rights organization is leaving its Financial District location for a 21,500-square-foot plot between Adam Clayton Powell Jr. Boulevard and Lenox Avenue. Designed by Beyer Blinder Belle and developed by BRP Companies, Dabar Development, L+M Development Partners, Taconic Partners and Prusik Group, the mixed-use project will yield a total of 414,000 square feet and rise 17 stories. Additional components include 170 affordable housing units, 70,000-square-feet of Class A office space, and 110,000 square feet of retail.

