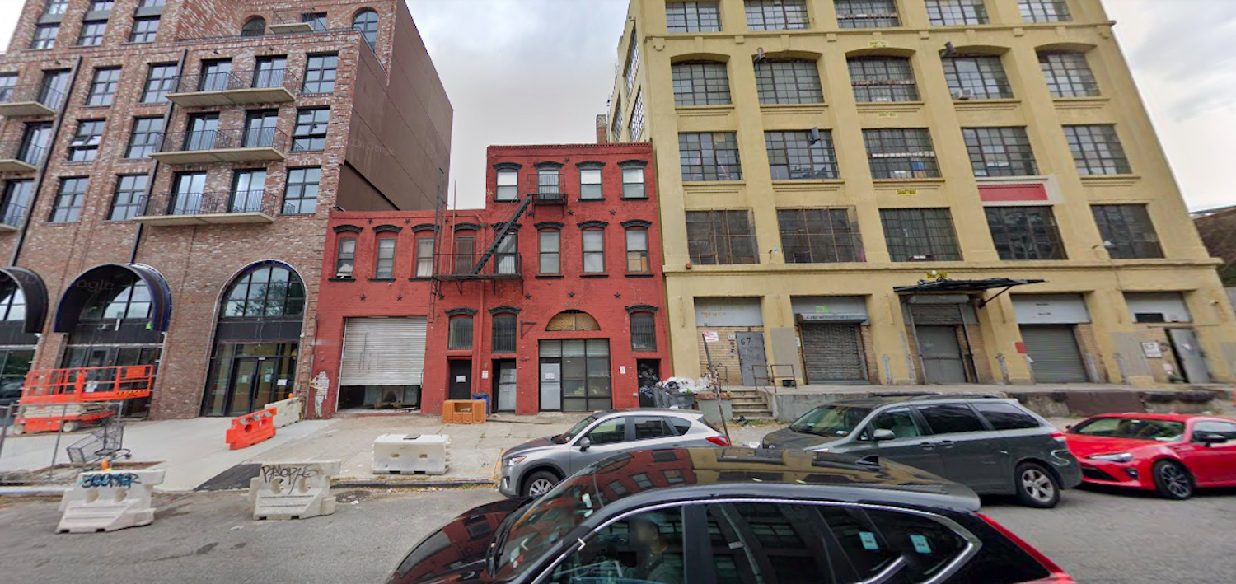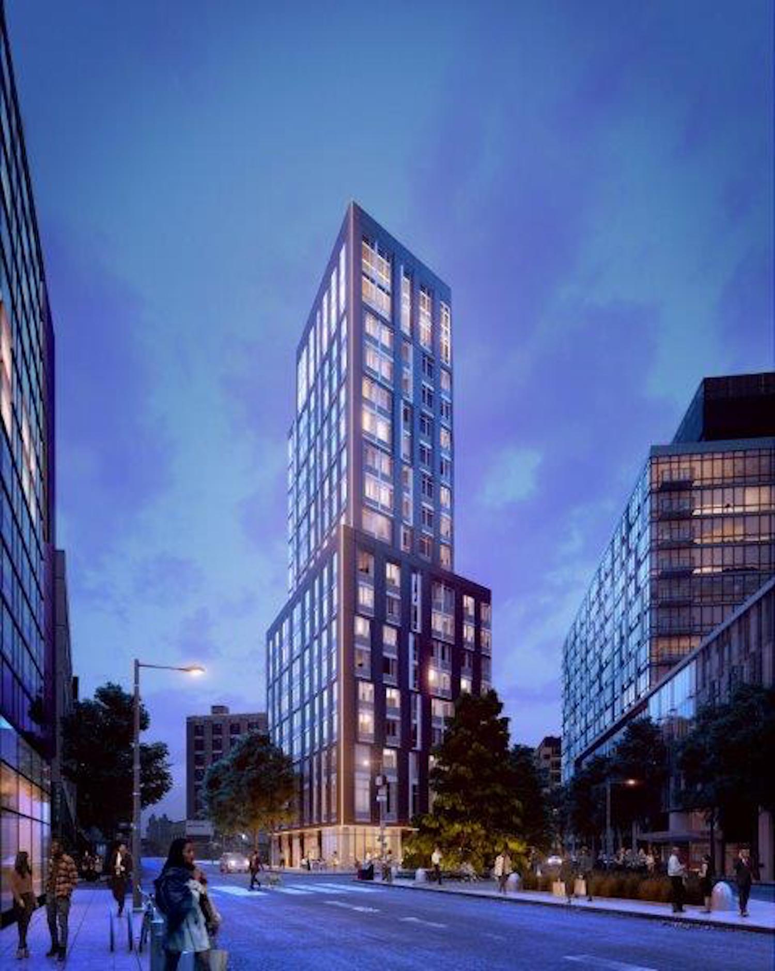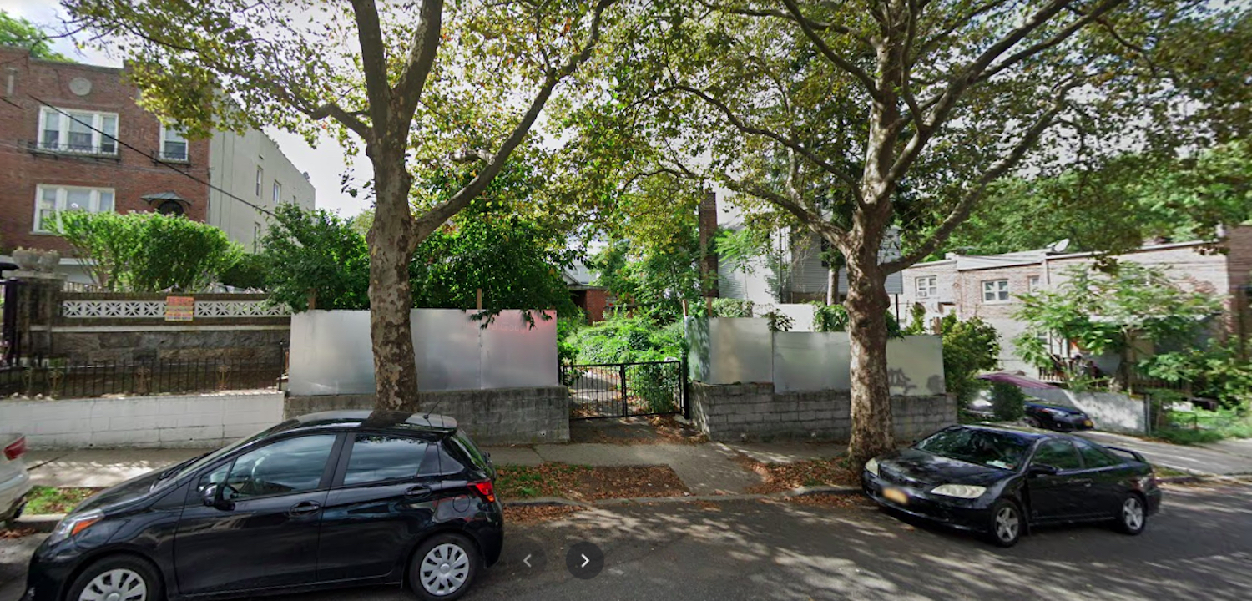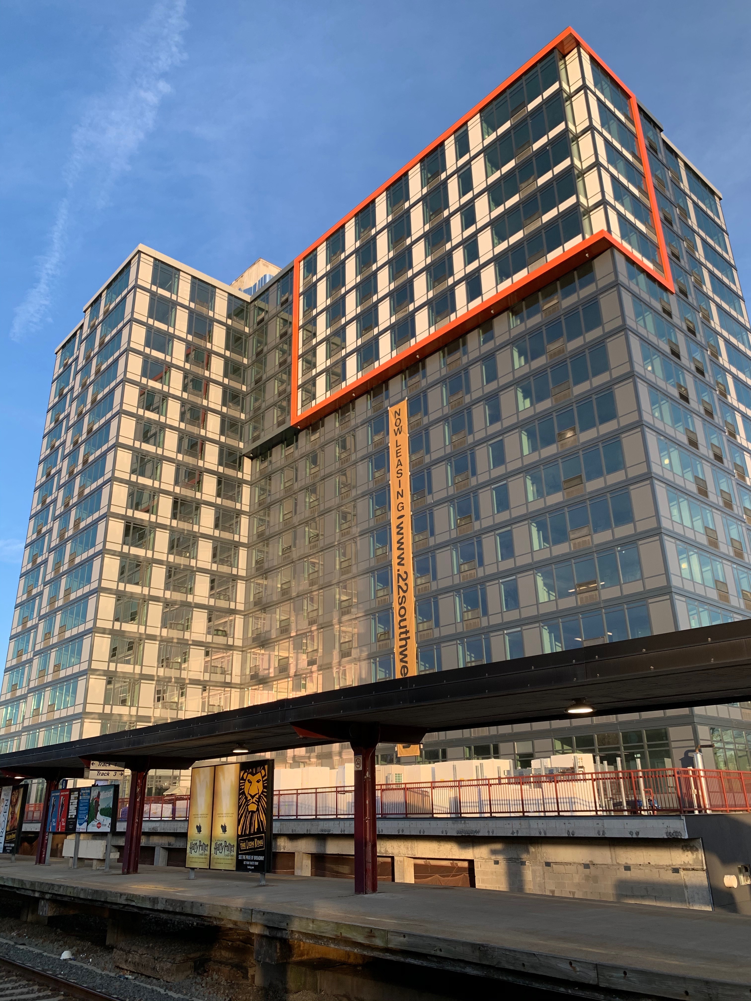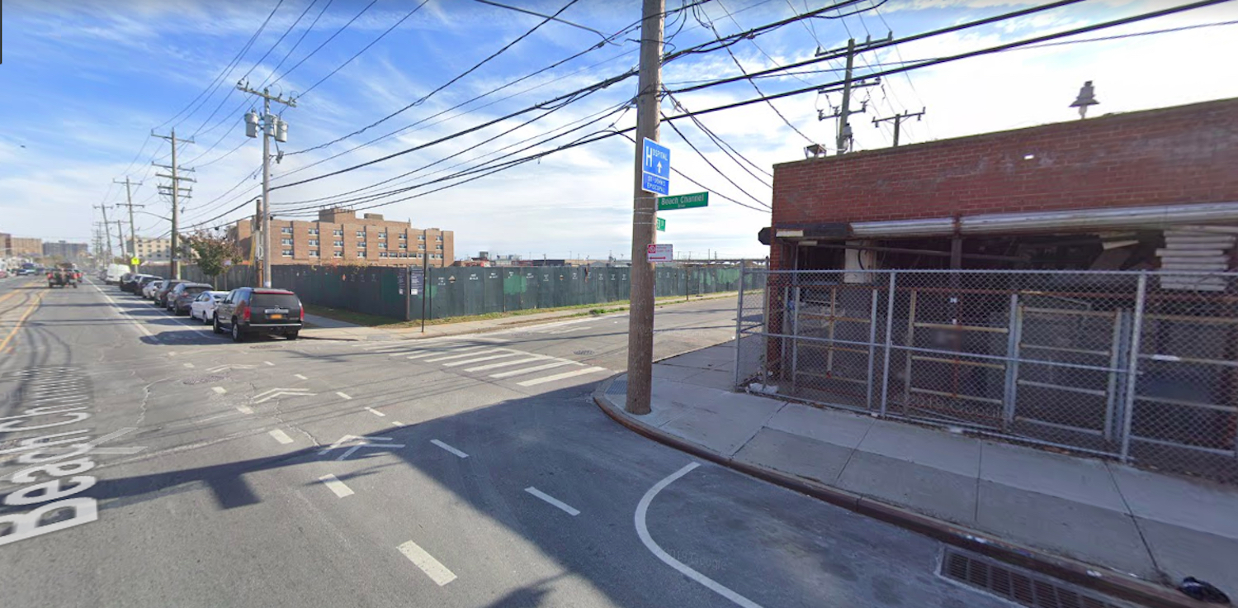Permits Filed for 61 Metropolitan Avenue in Williamsburg, Brooklyn
Permits have been filed for a seven-story mixed-use building at 61 Metropolitan Avenue in Williamsburg, Brooklyn. Located between Kent Avenue and Wythe Avenue, the interior lot is within walking distance of the Bedford Avenue subway station, serviced by the L train. Gabriel Grunblatt under the 61 Metropolitan LLC is listed as the owner behind the applications.

