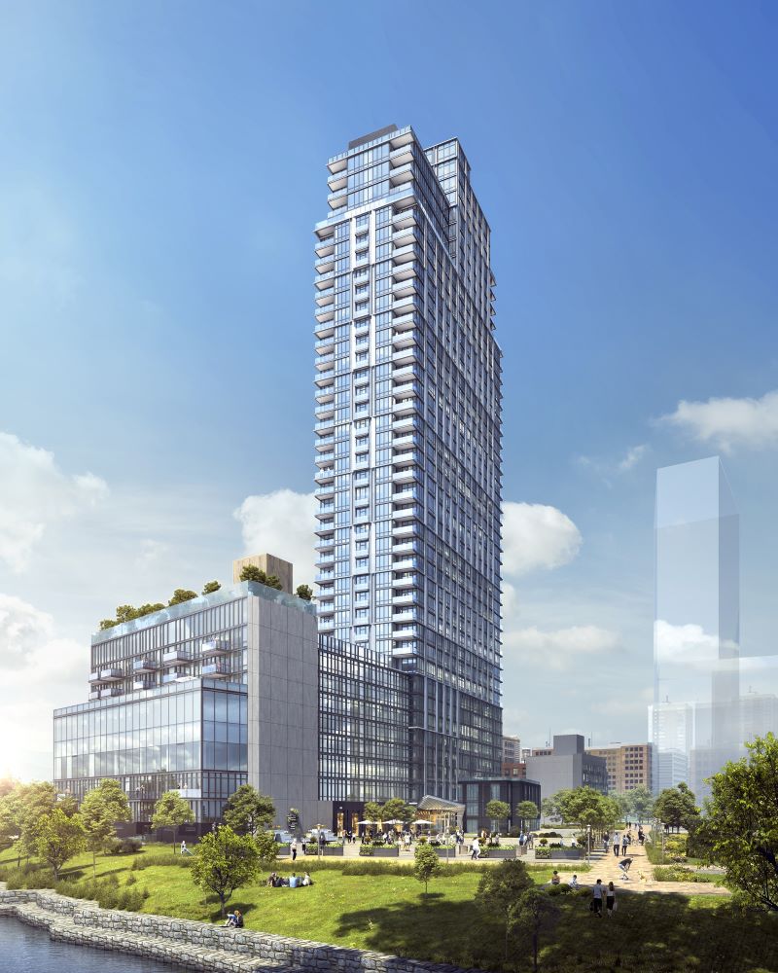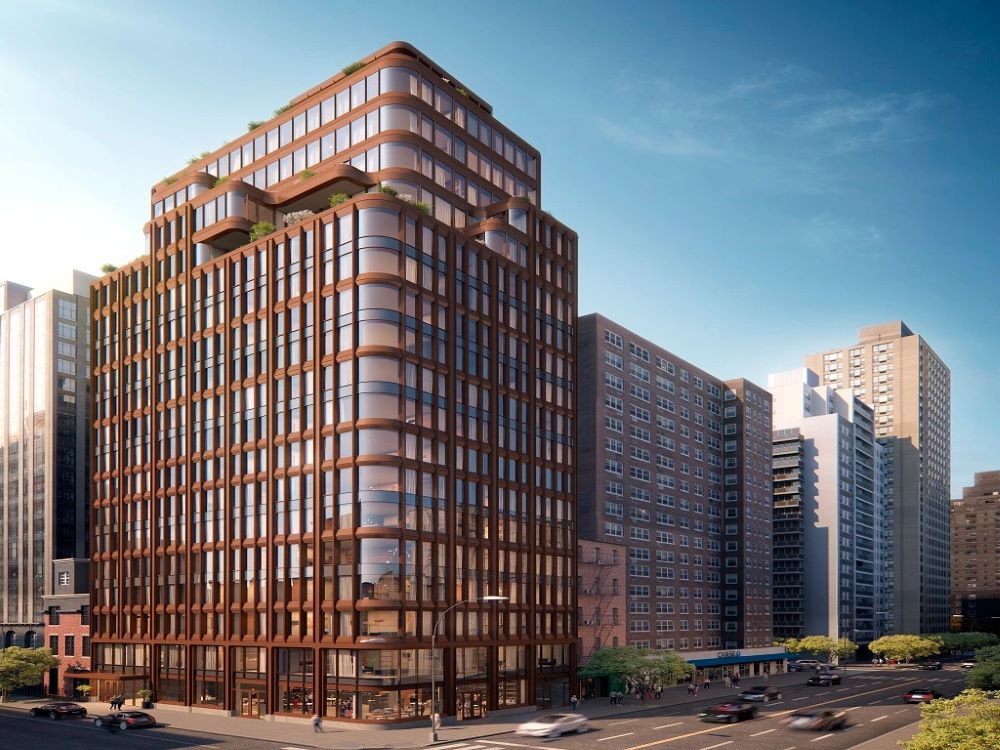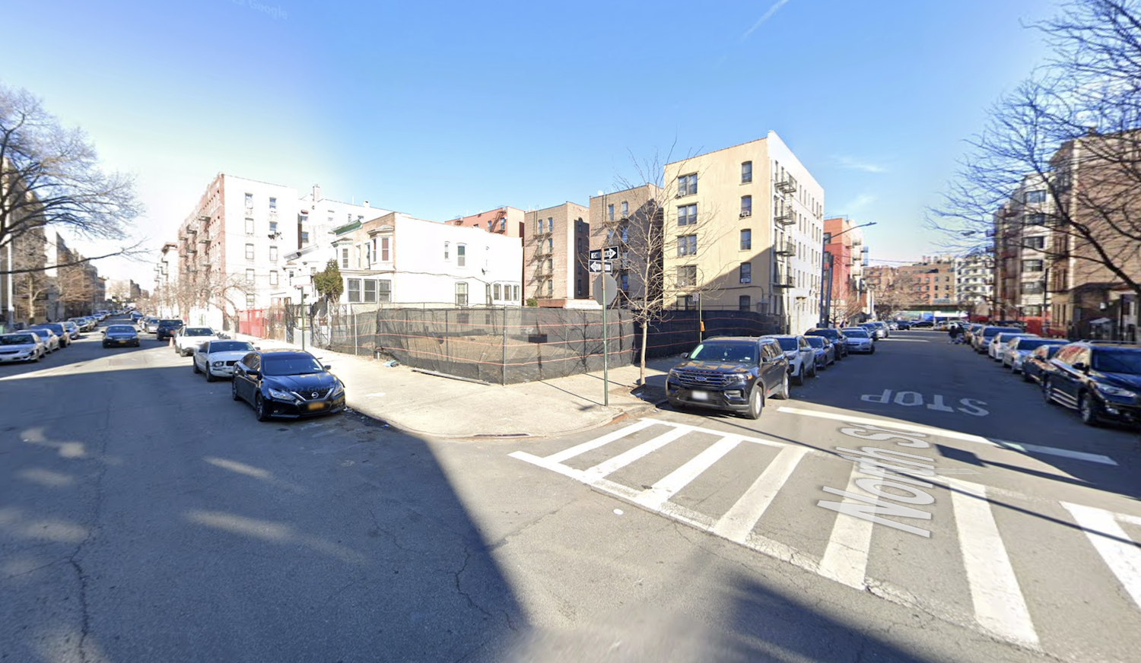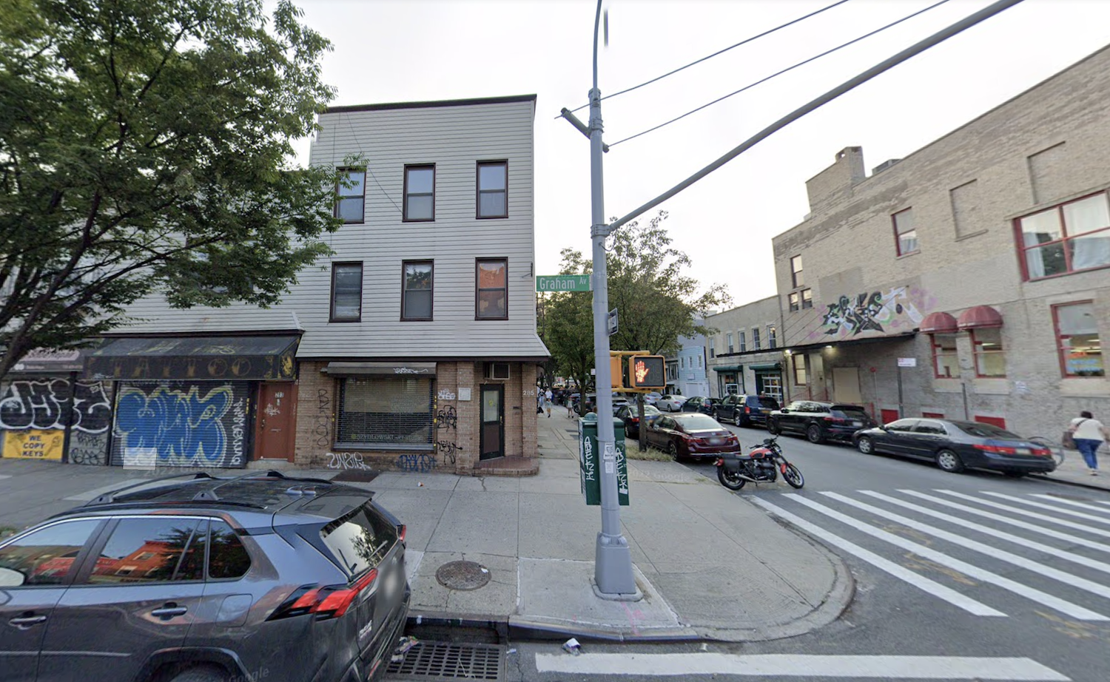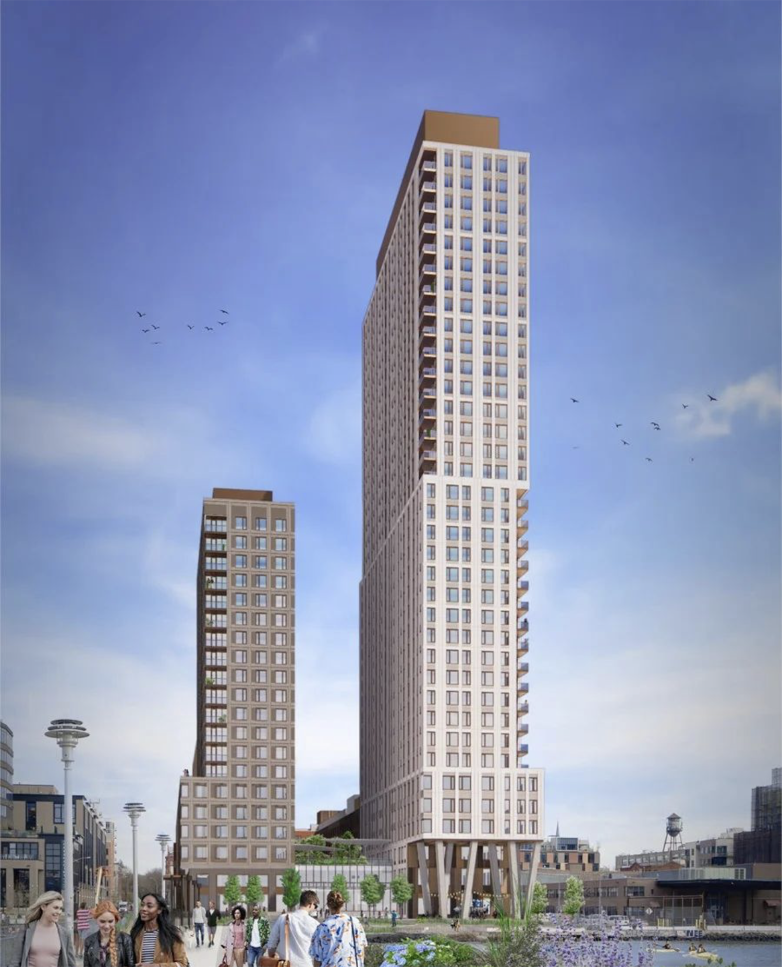65 Private Drive’s Façade Nears Completion at Calyer Place in Greenpoint, Brooklyn
Curtain wall installation is nearing completion on 65 Private Drive, a 40-story residential building and the tallest component of the four-tower Calyer Place master plan from Cooper Robertson & Partners in Greenpoint, Brooklyn. Designed by SLCE Architects and developed by M&H Realty, the 439-foot-tall structure will yield 500 rental units. The property is located at the intersection of West and Oak Streets along the East River.

