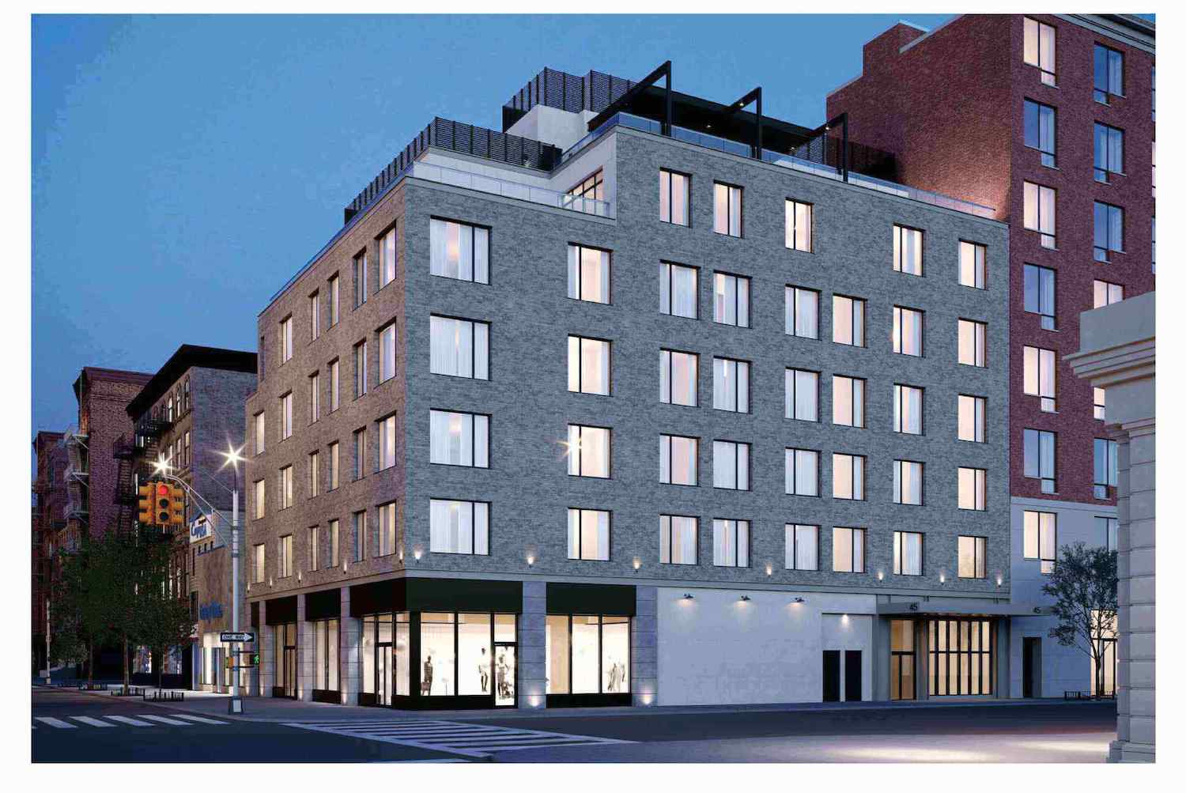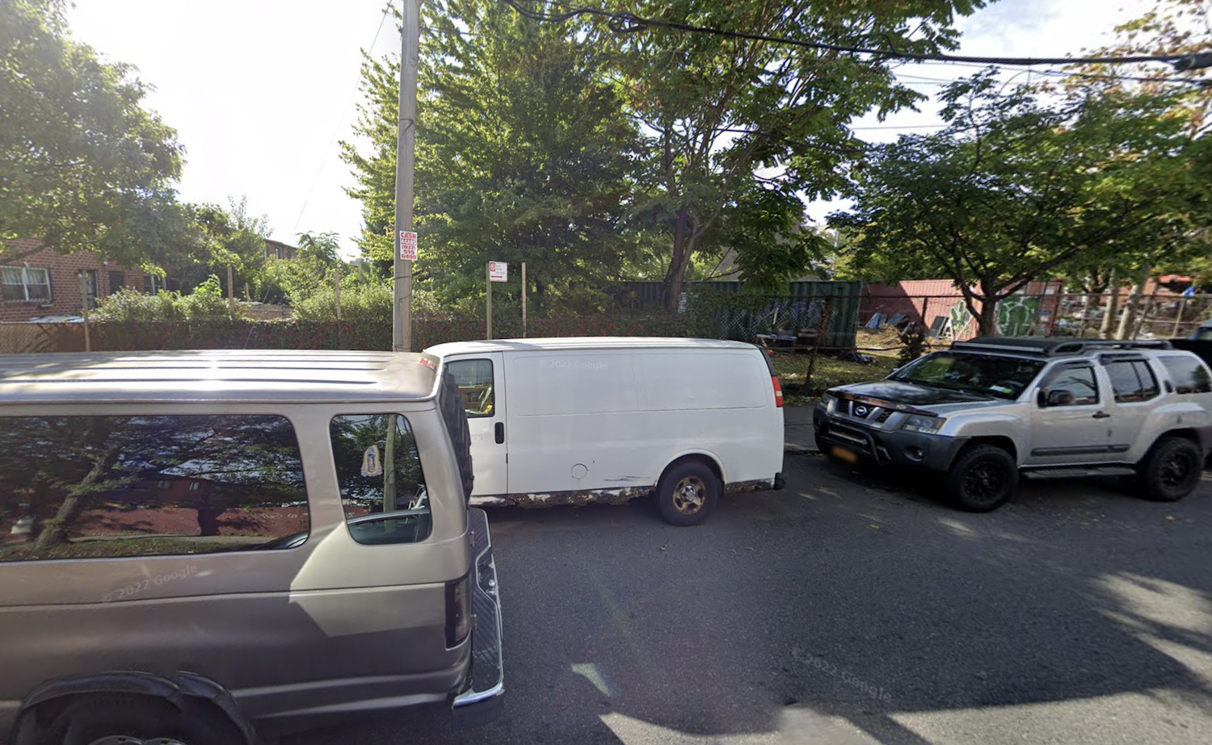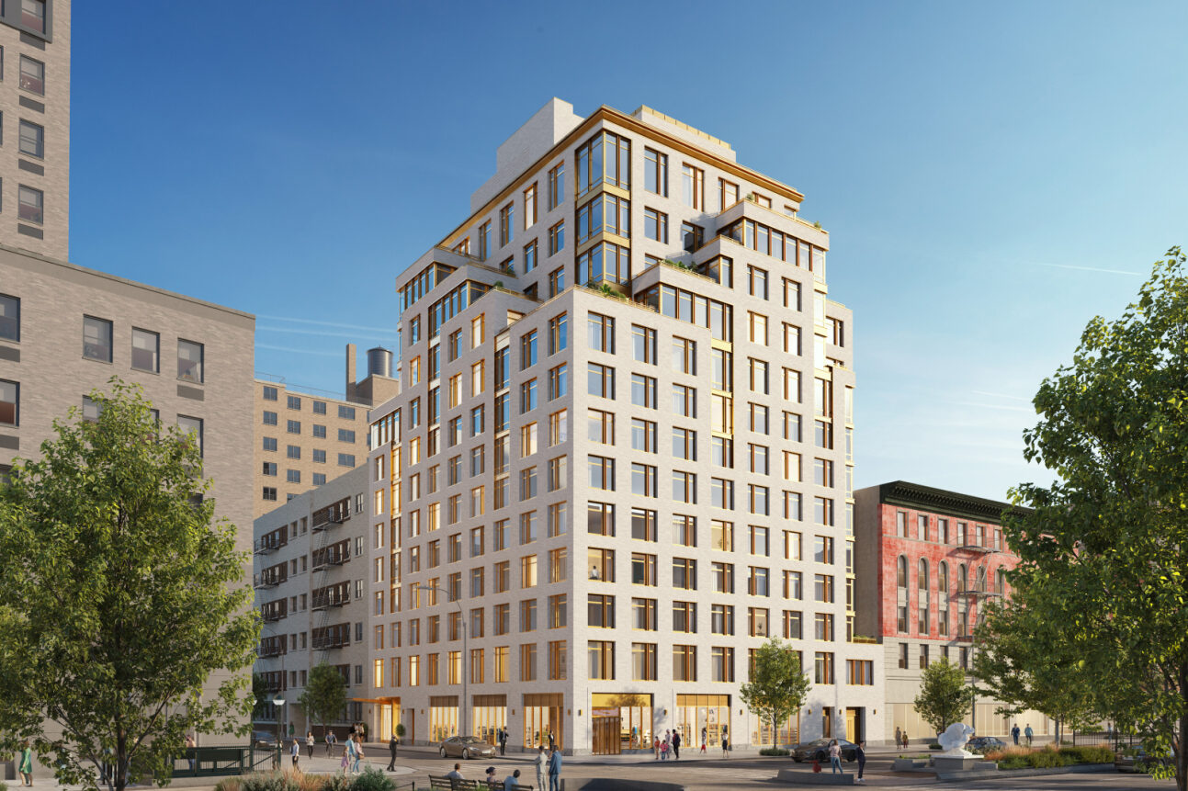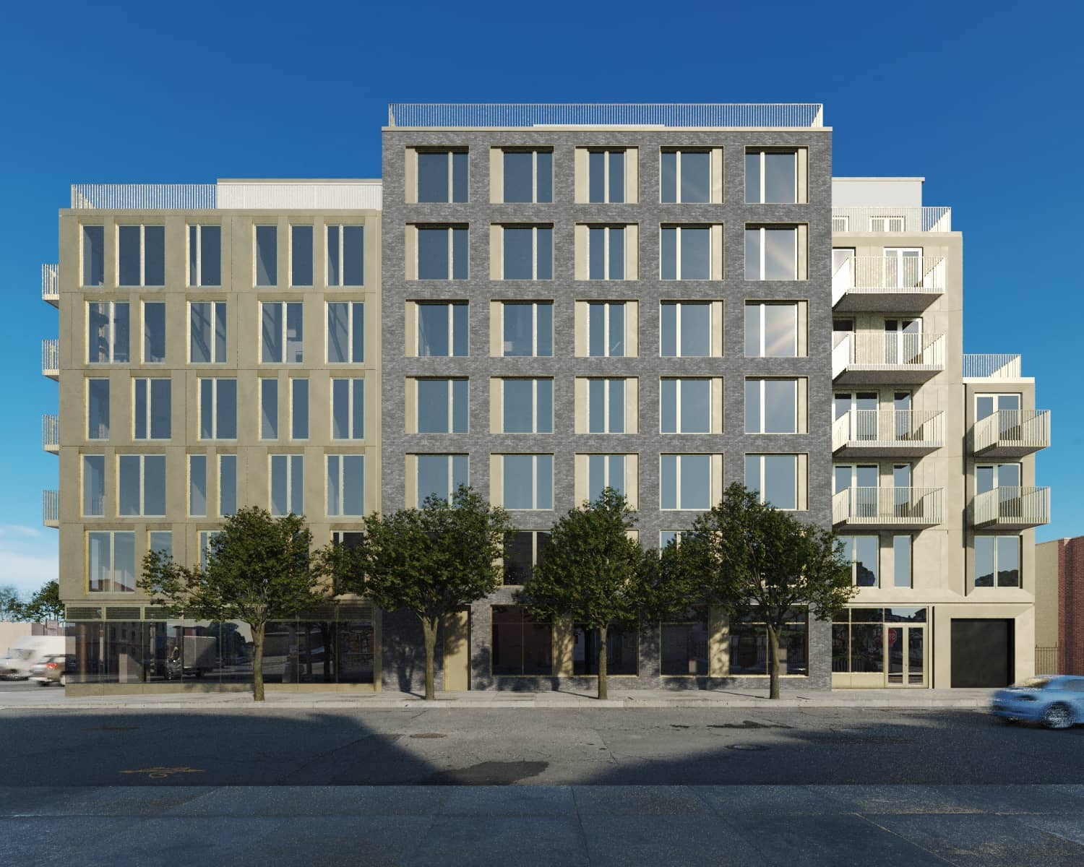New Renderings Revealed For Lorimer House At 265 Lorimer Street in Williamsburg, Brooklyn
New renderings have been revealed for Lorimer House, an eight-story mixed-use building at 265 Lorimer Street in Williamsburg, Brooklyn. Designed by ODA, which also will serve as landscape architect, and developed by Joyland Management, Meral Property Group, and Loketch Group, the 85-foot-tall, 318,400-square foot structure will yield 270 rental units in studio- to two-bedroom layouts including some with private outdoor space, as well as a set of 66 rental homes called the Copper Lofts, ground-floor commercial space, and more than 40,000 square feet of indoor and outdoor amenities. Durukan Design is the landscape designer for the project, which is located on a formerly vacant plot bound by Boerum Street to the north, Broadway to the south, and Lorimer Street to the east.





