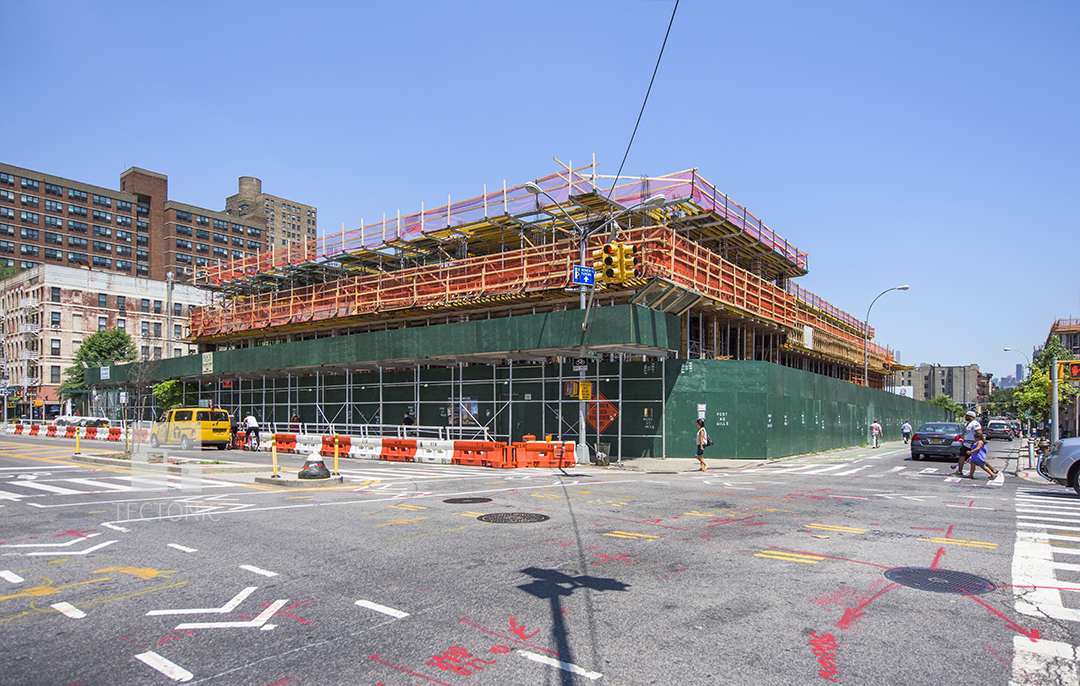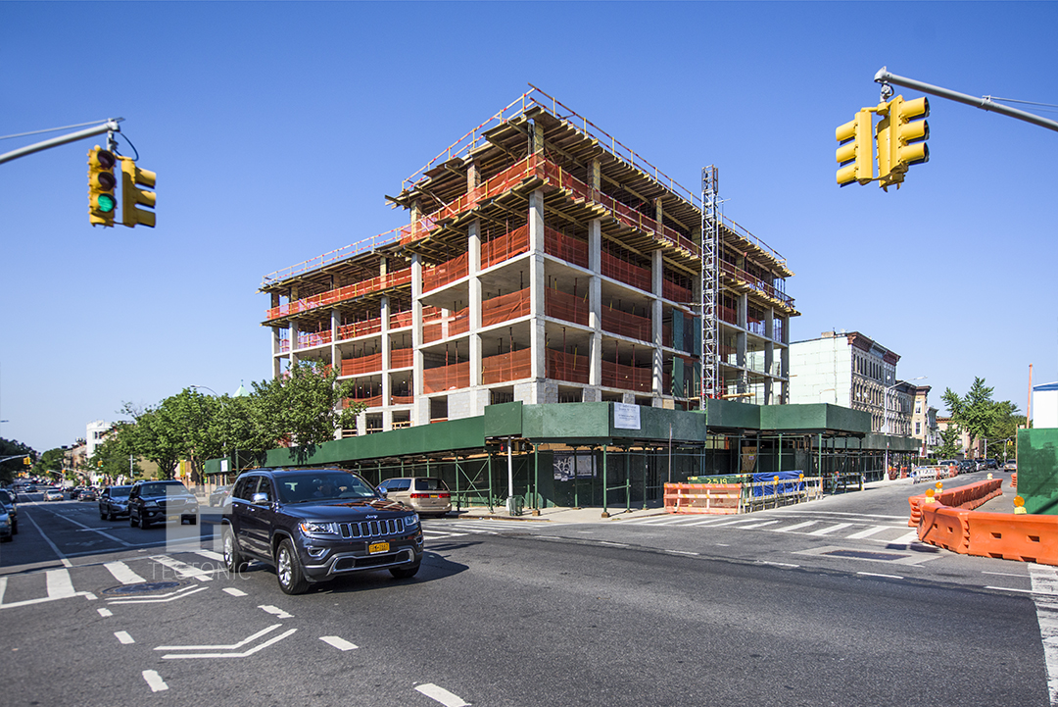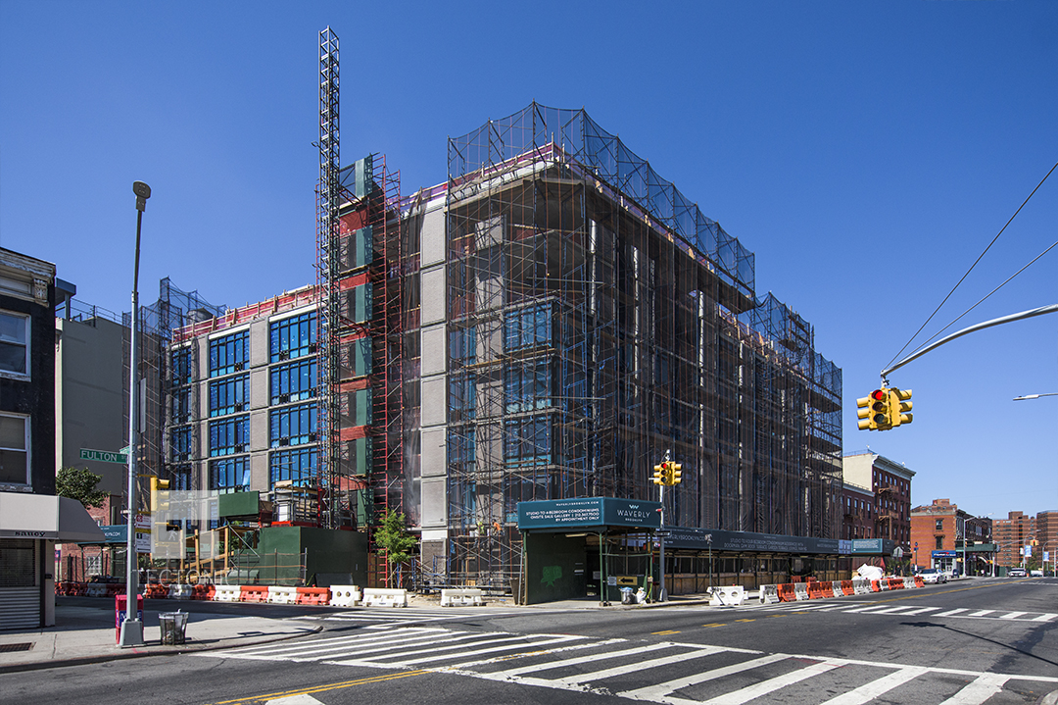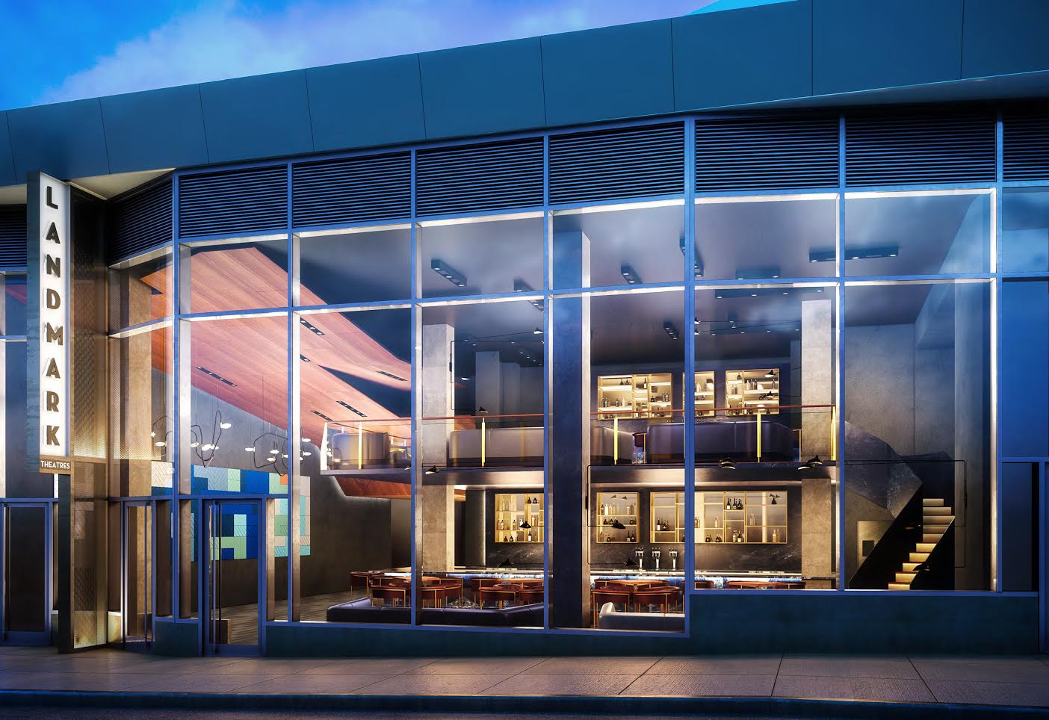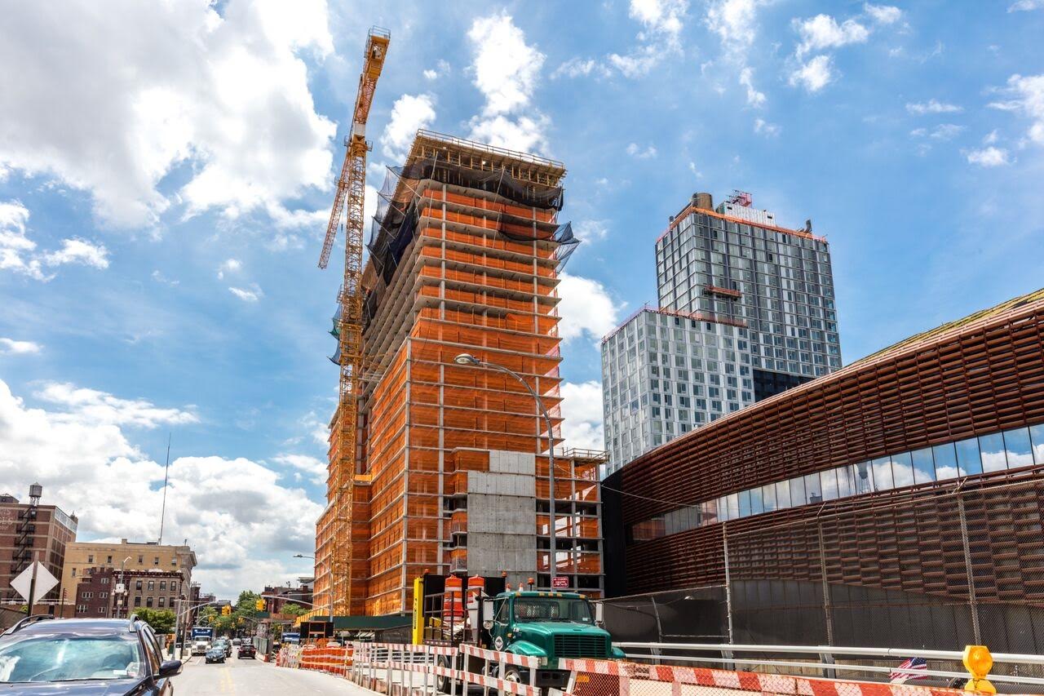Essex Crossing’s 15-Story, 211-Unit Mixed-Use Building Rises at 145 Clinton Street, Lower East Side
The 15-story, 211-unit mixed-use building under development at 145 Clinton Street, located on the corner of Grand Street on the Lower East Side, is now three stories above street level, as seen in photos shot by Tectonic. The latest building permits indicate the project – which is one piece of the mixed-use mega-development known as Essex Crossing – will encompass 283,178 square feet. There will be 73,000 square feet of commercial-retail space across the cellar through second floors. Planet Fitness has already pre-leased 22,000 square feet on the second floor, and a food market is expected to take 30,000 square feet on the ground floor.

