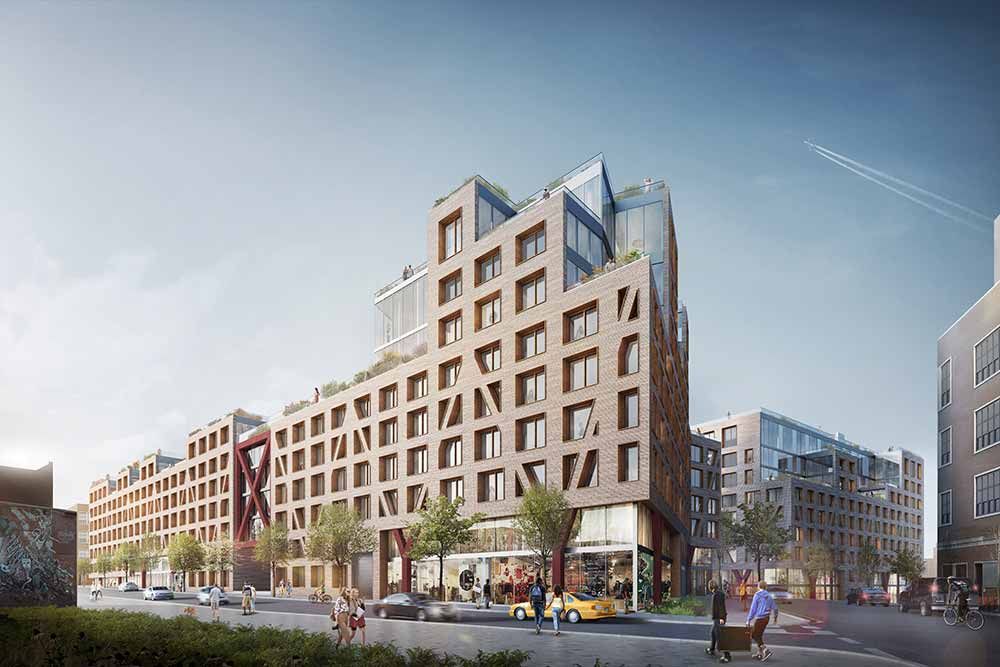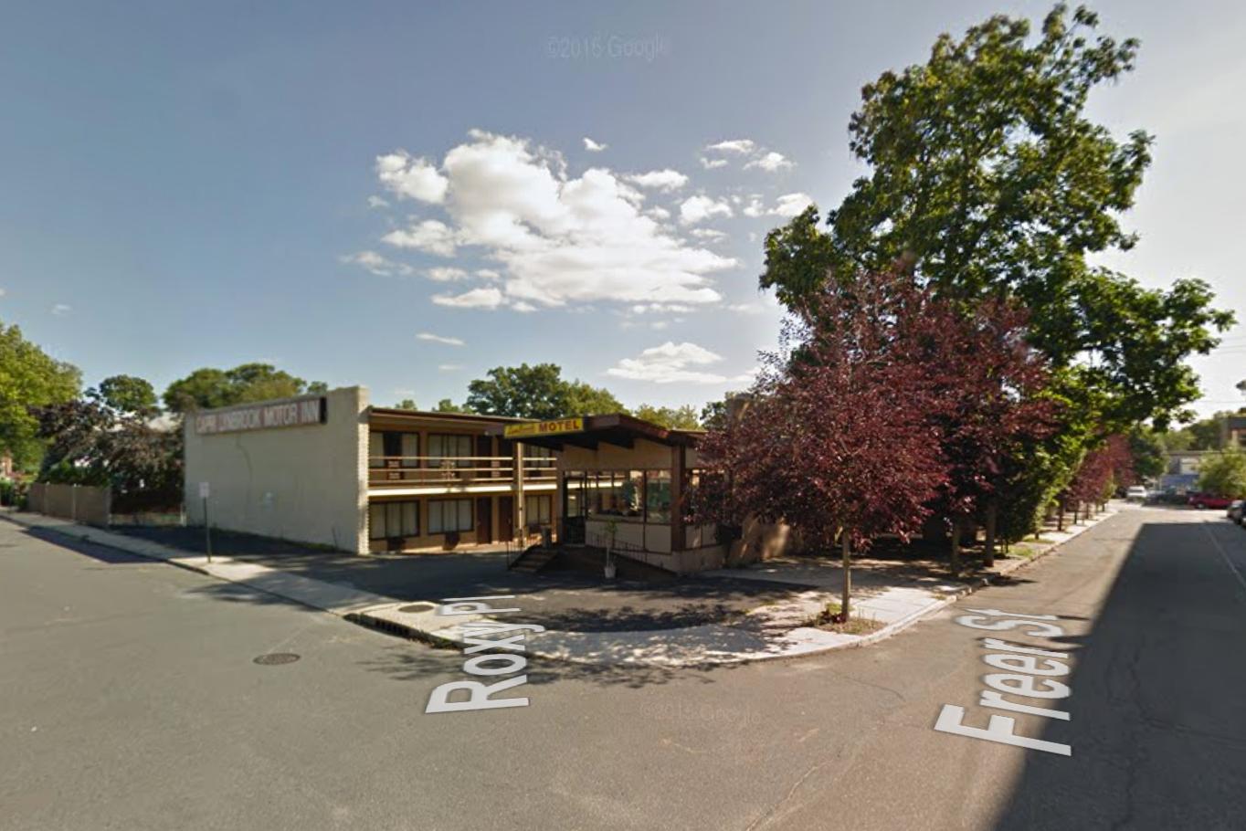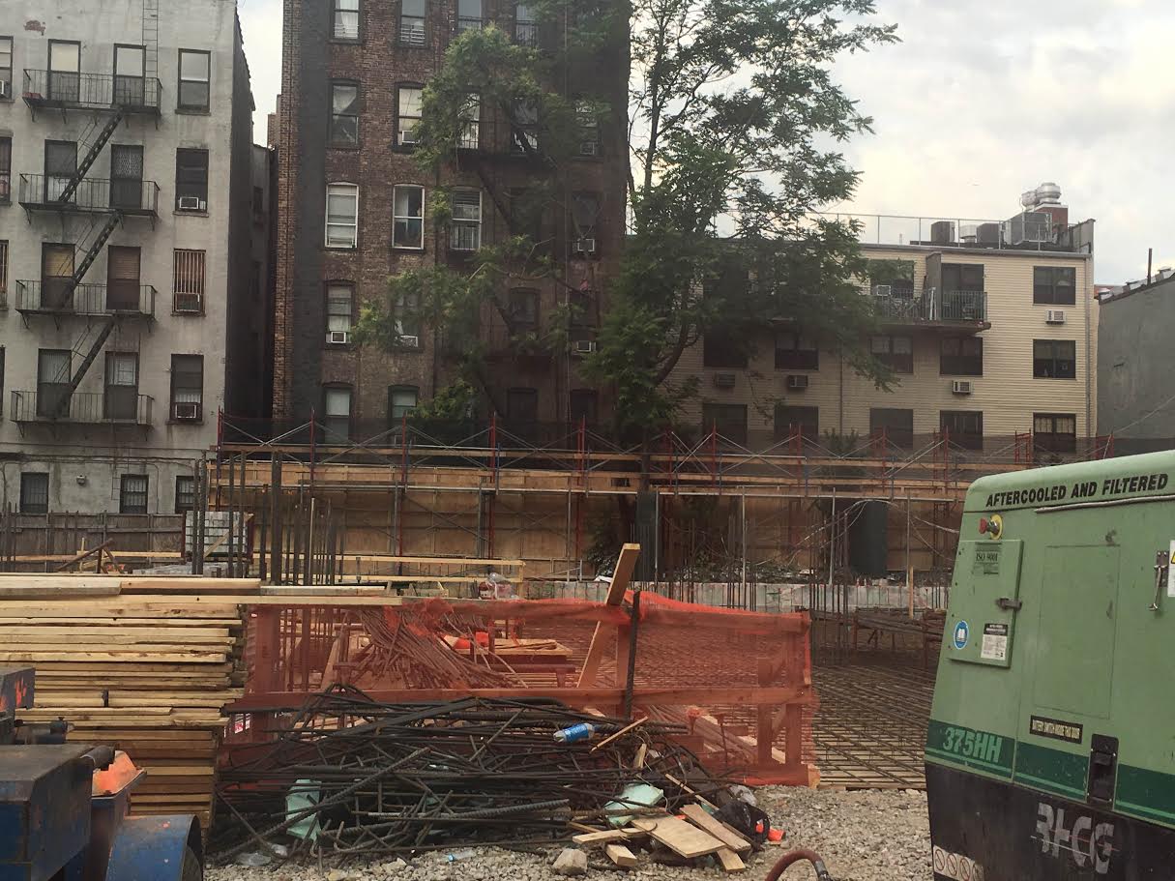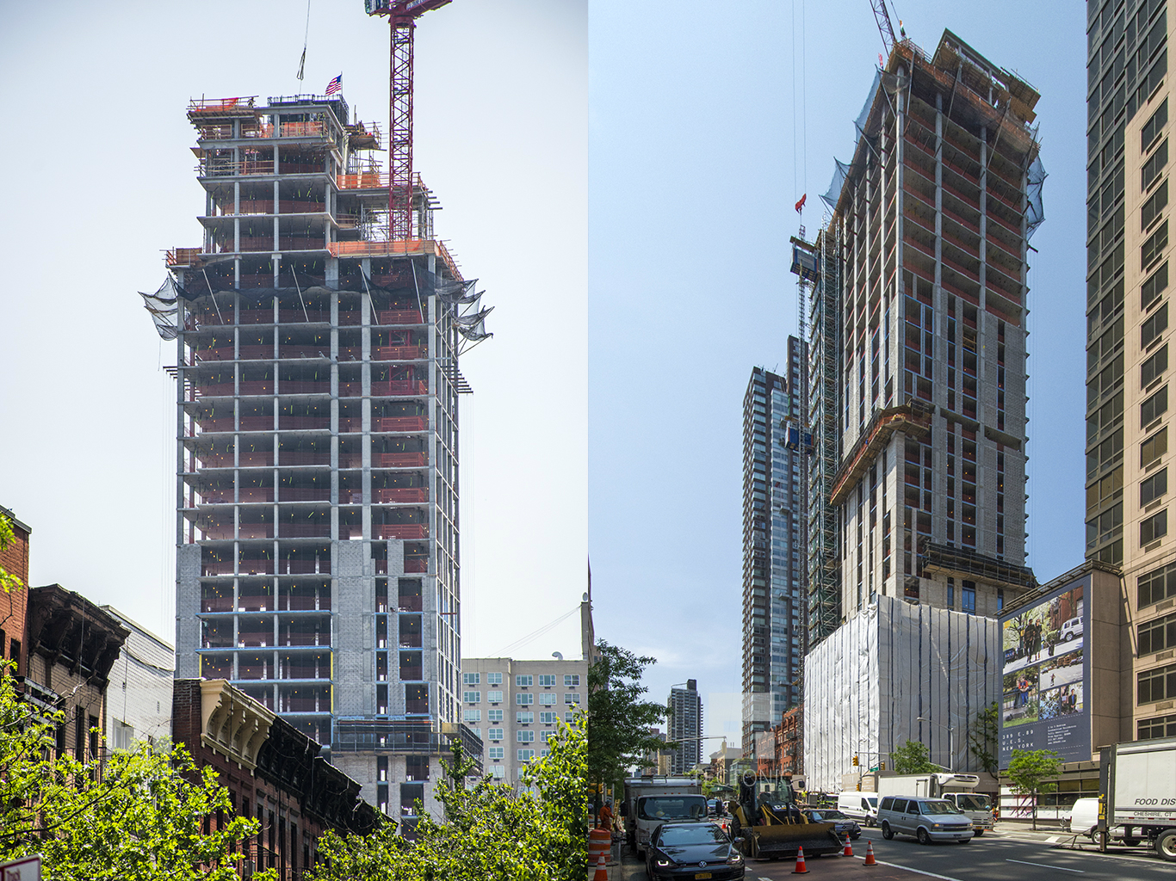Reveal for 900-Unit Mixed-Use Rheingold Brewery Redevelopment at 123 Melrose Street and 54 Noll Street, Bushwick
Renderings have finally been revealed for All Year Management’s mixed-use development at 123 Melrose Street and 54 Noll Street, in western Bushwick, the site of the former Rheingold Brewery complex. The multi-block project, bound by Melrose and Stanwix streets and Evergreen and Flushing avenues, will feature 800 to 900 rental apartments and tens of thousands of square feet of retail space, according to Curbed NY. It’s being dubbed Bushwick II and will encompass around one million square feet. Roughly 20 percent of the apartments will rent a below-market rates through the affordable housing lottery. The developer acquired the plot for a combined $140.7 million over the past year. ODA New York is responsible for the design. New building permits have yet to reflect the latest plans. Two sprawling, single-story warehouse structures will have to be demolished.





