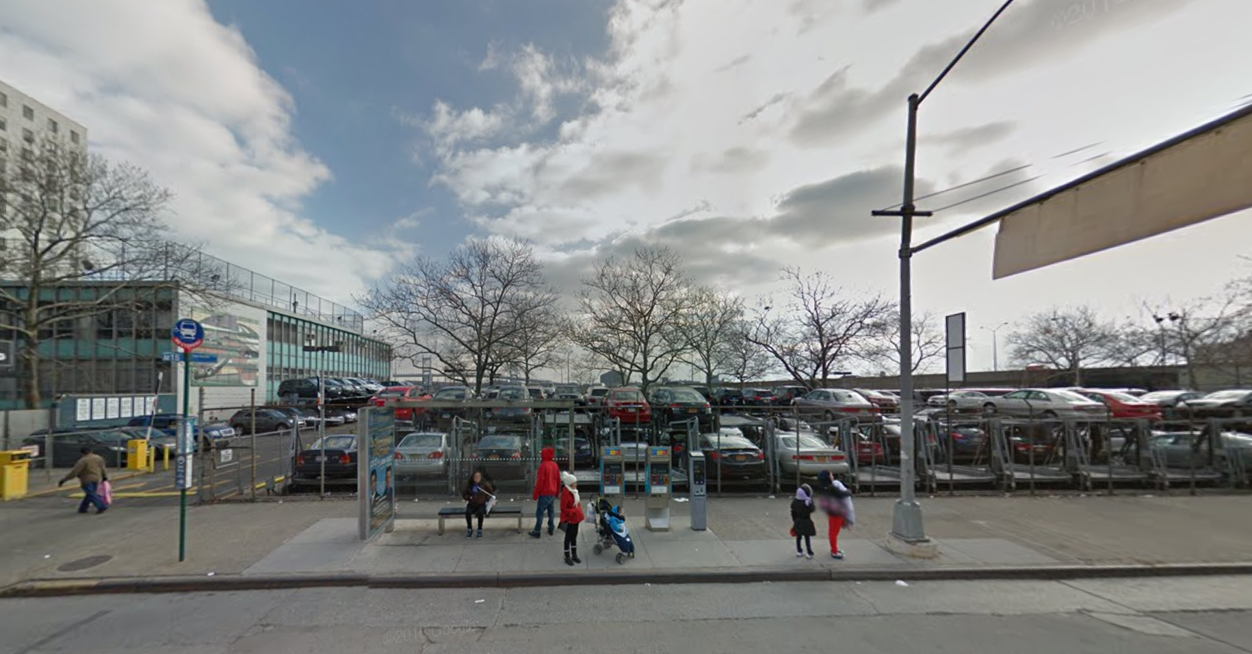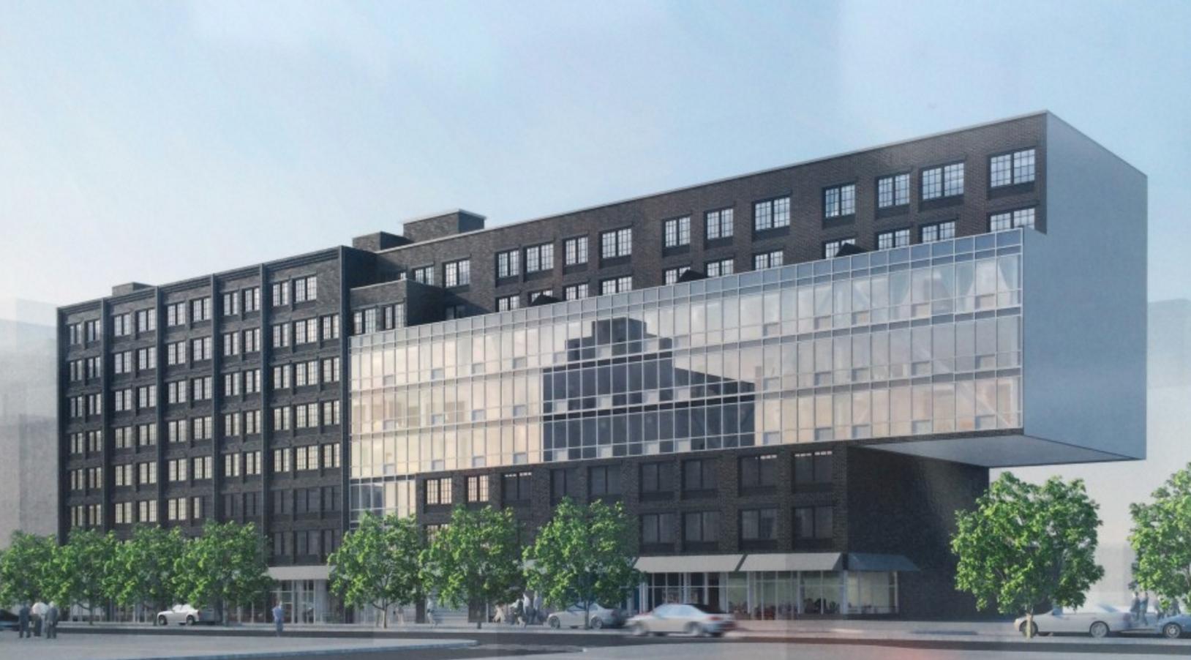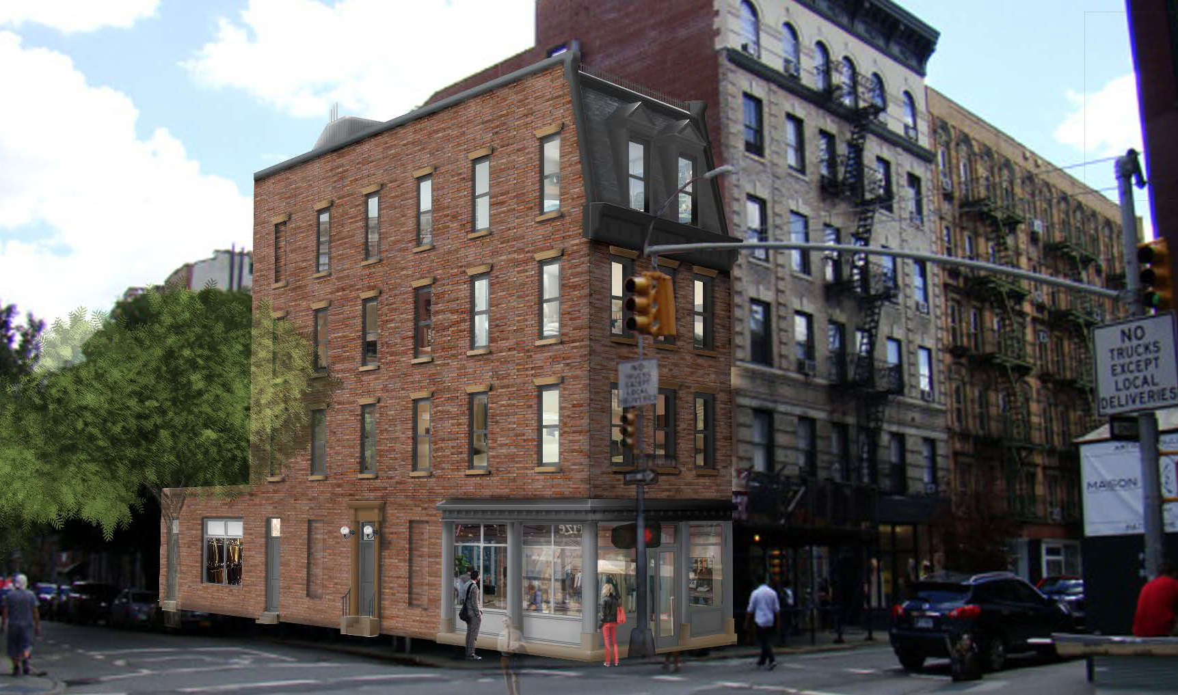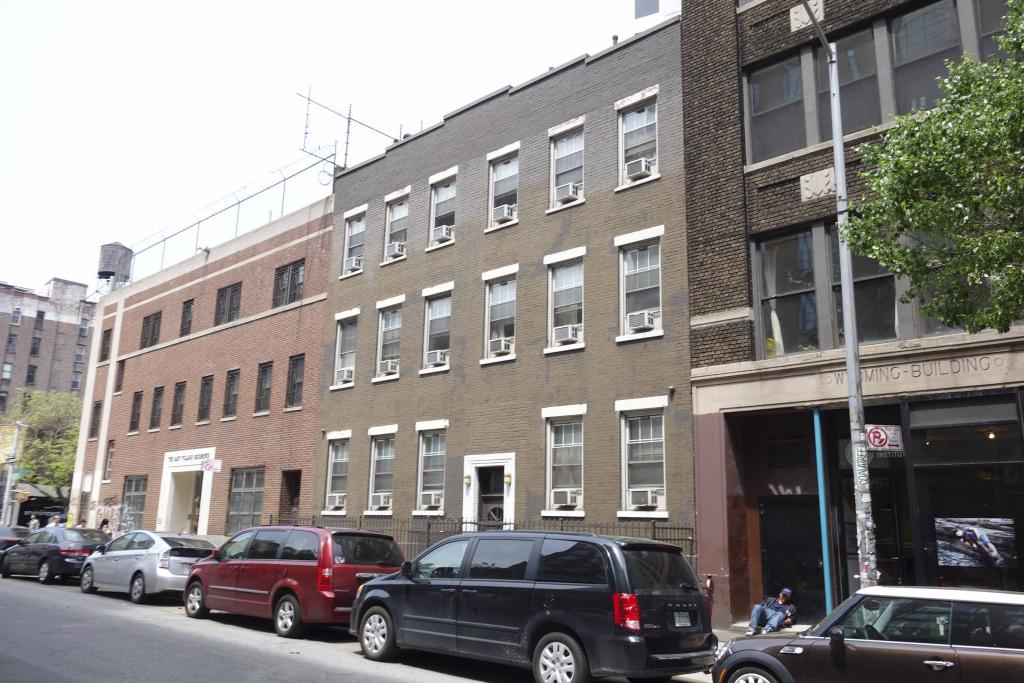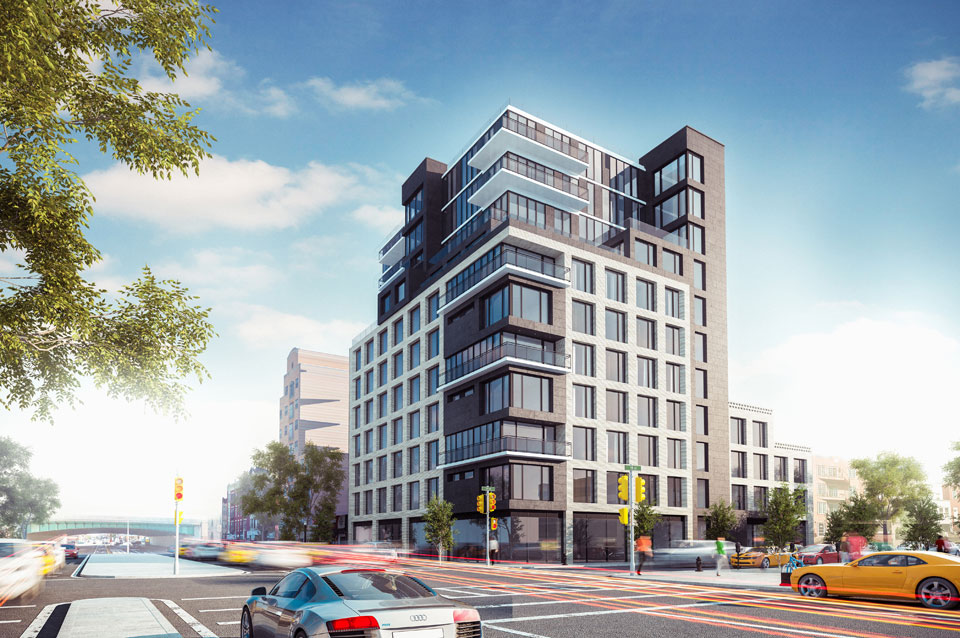Metropolitan Hospital Plans 16 Stories of Apartments on Its Parking Lot at 1880 First Avenue in East Harlem
New York City’s hospitals are struggling. St. Vincent’s Hospital in the West Village shut its doors in 2010 and sold most of its property to condo developers. Beth Israel Hospital is planning to close and sell off some of its buildings in the East Village, eventually demolishing the 825-bed hospital and developing a newer, smaller facility.

