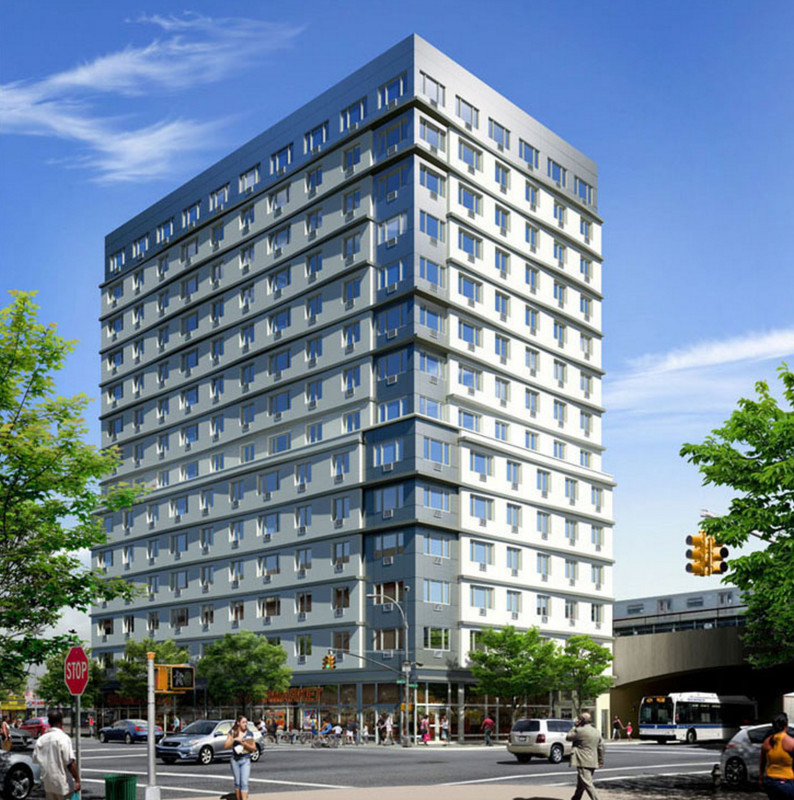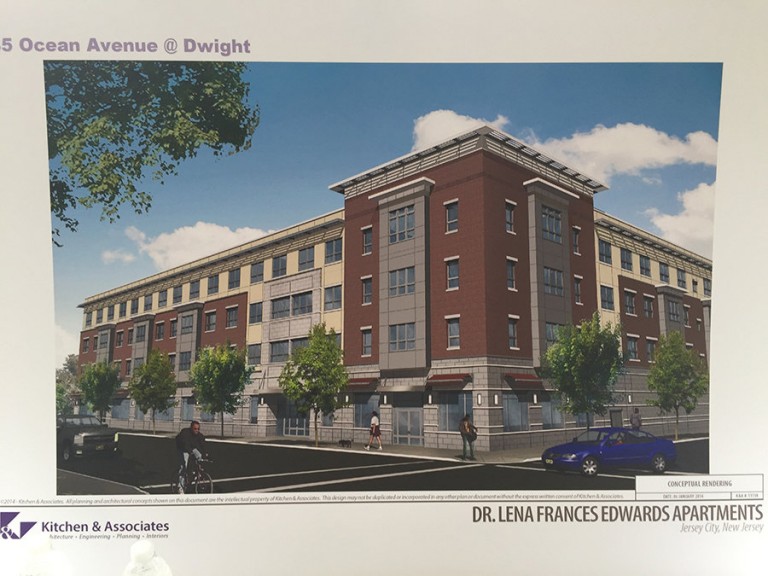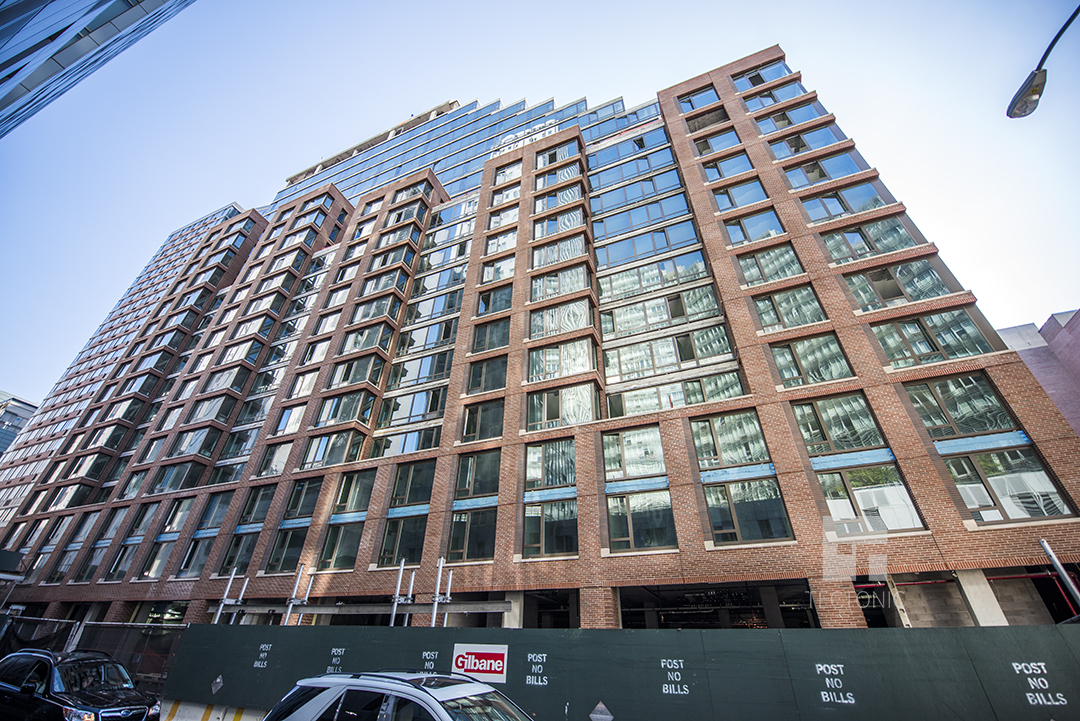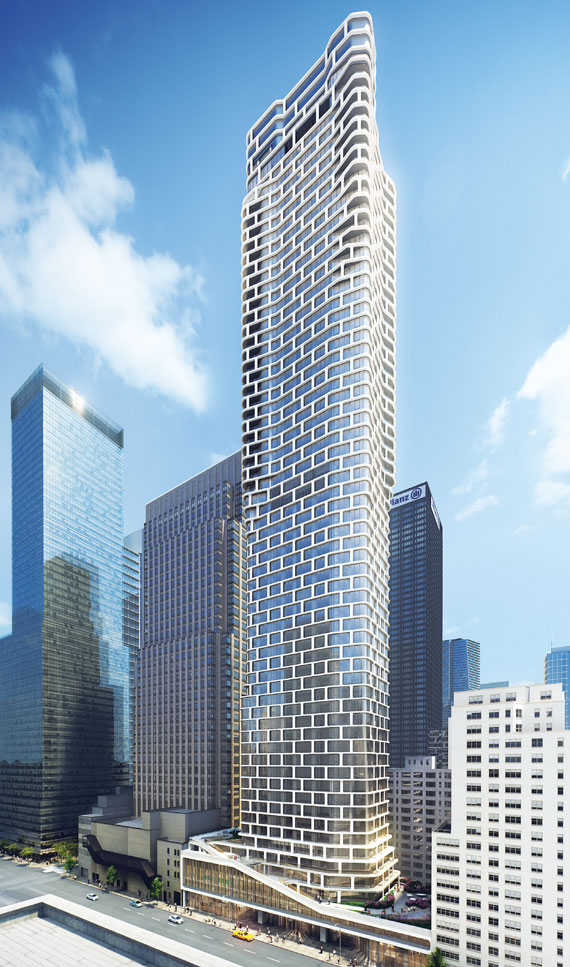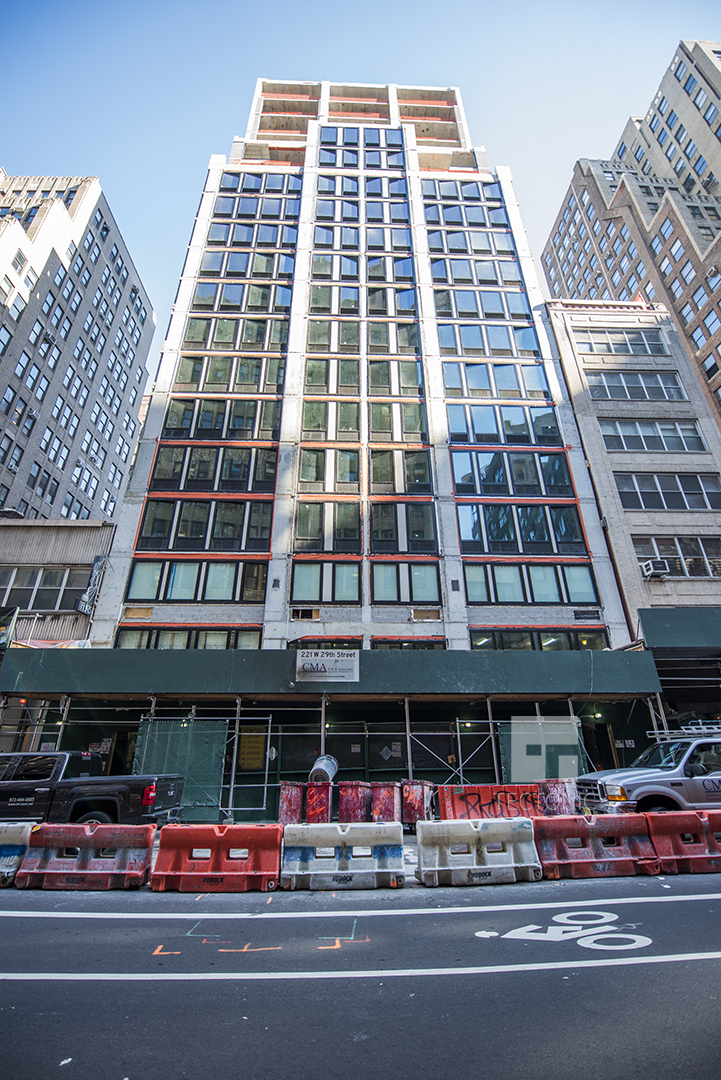14-Story, 89-Unit Mixed-Use Project Tops Out At 92-61 165th Street, Jamaica
Construction has quietly topped out on the 14-story, 89-unit mixed-use affordable housing building under development at 92-61 165th Street, located on the corner of Archer Avenue in downtown Jamaica. A rendering of the project has also been spotted on the construction fence. The latest building permits indicate the structure measures 93,041 square feet and rises 132 feet above street level to its roof.

