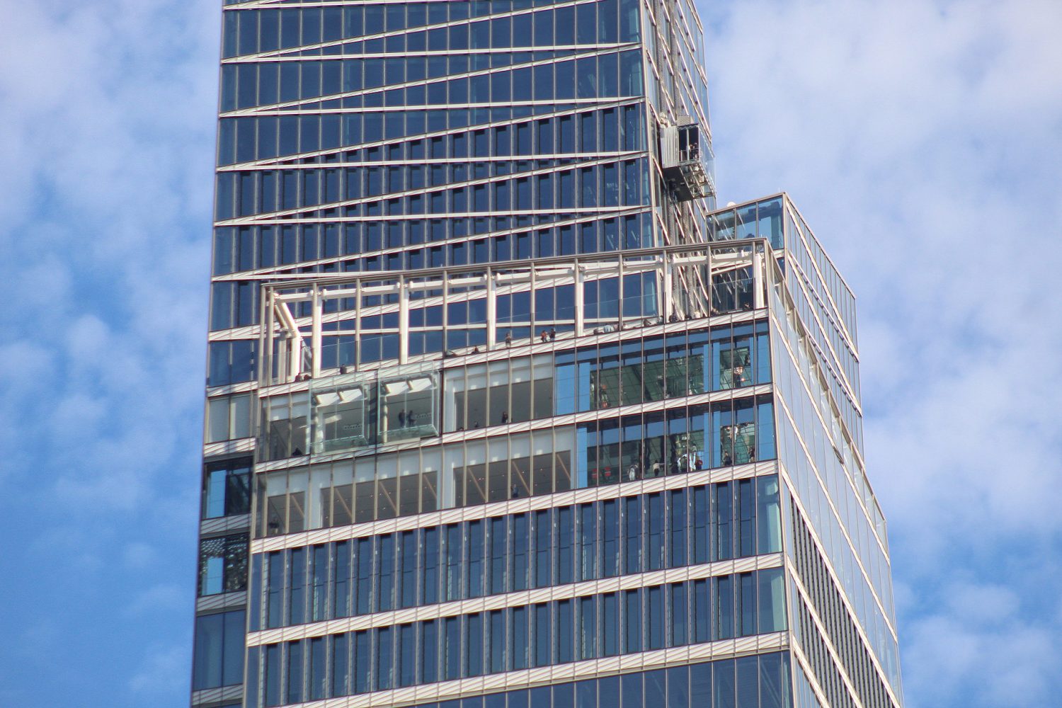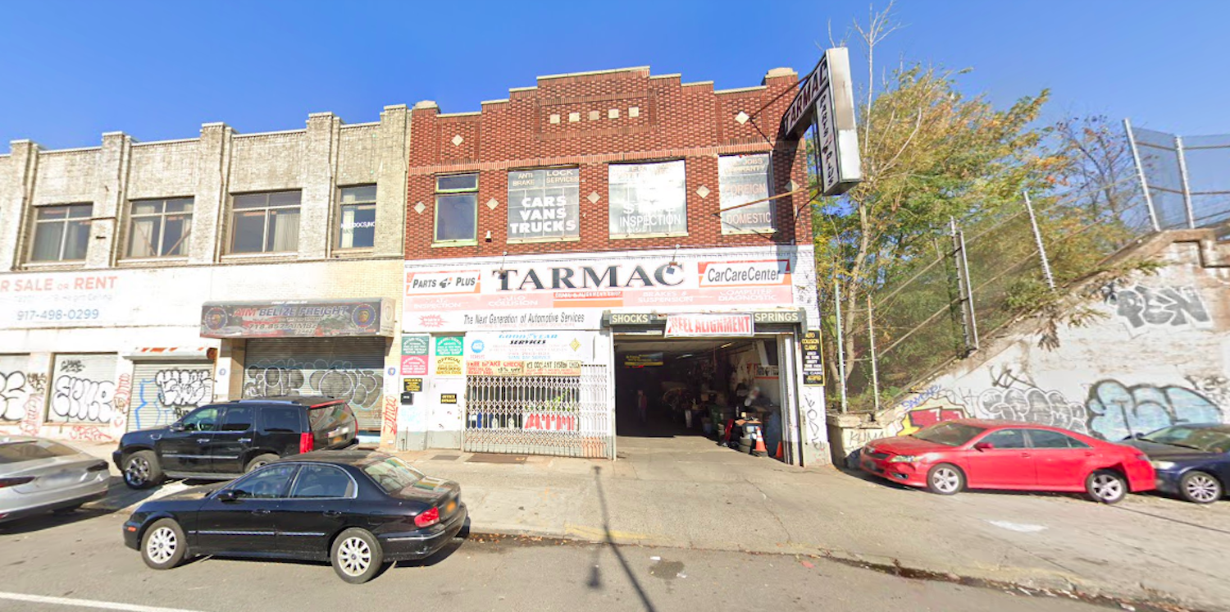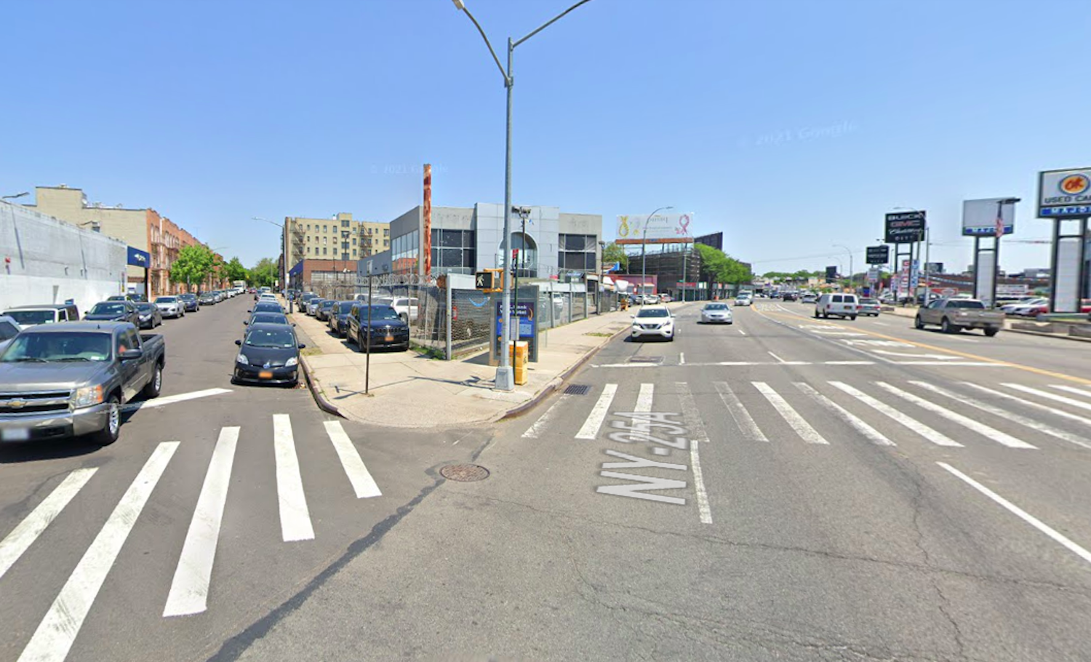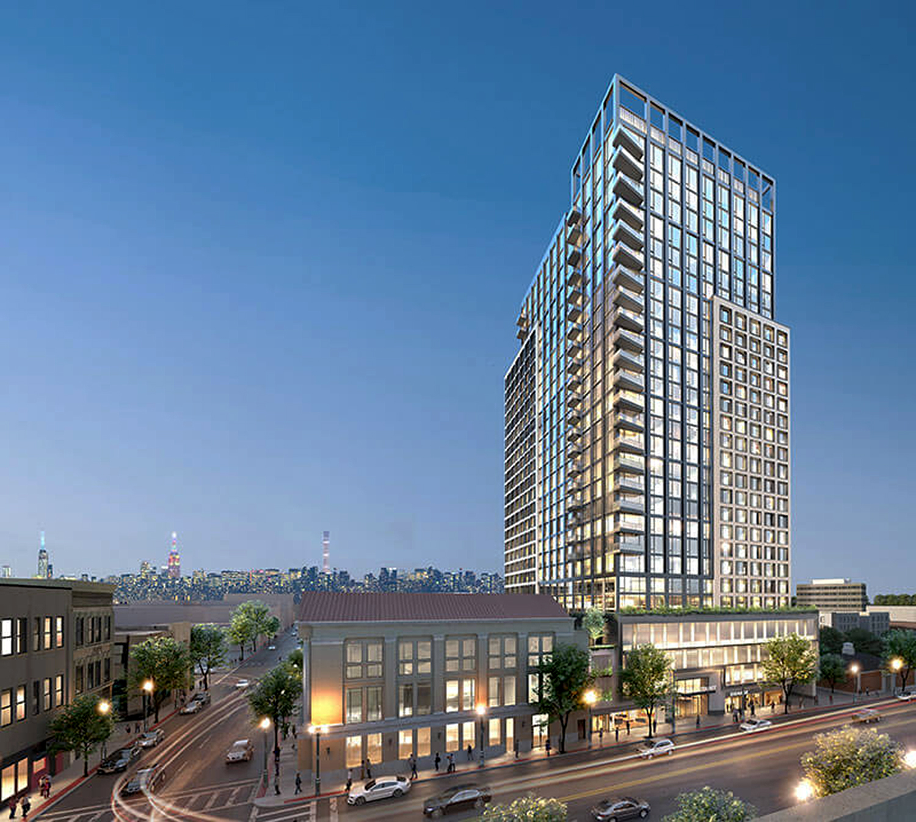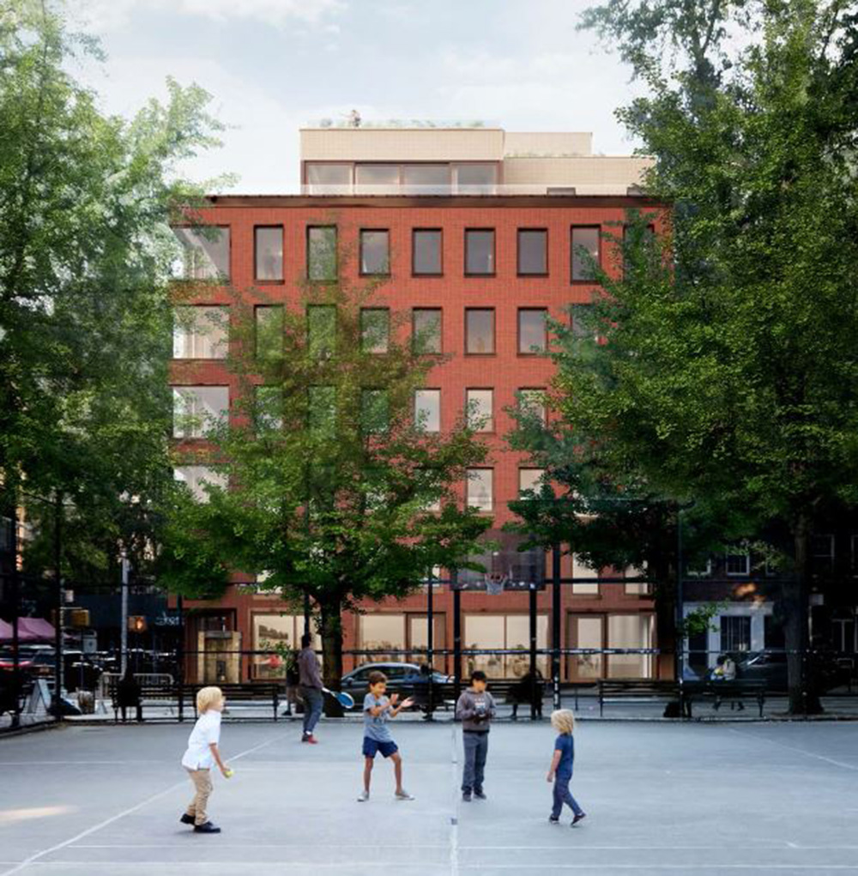SUMMIT One Vanderbilt Opens To The Public In Midtown East, Manhattan
SUMMIT One Vanderbilt, New York City’s fifth public high-rise observatory, officially opened to the public yesterday afternoon at 1:00 PM. A group of SL Green Realty executives, SUMMIT One Vanderbilt creators, One Vanderbilt partners, and New York City leaders gathered atop the 91st floor of the 65,000-square-foot indoor-outdoor venue earlier yesterday morning to give speeches and cut a ceremonial ribbon before the first visitors arrived.

