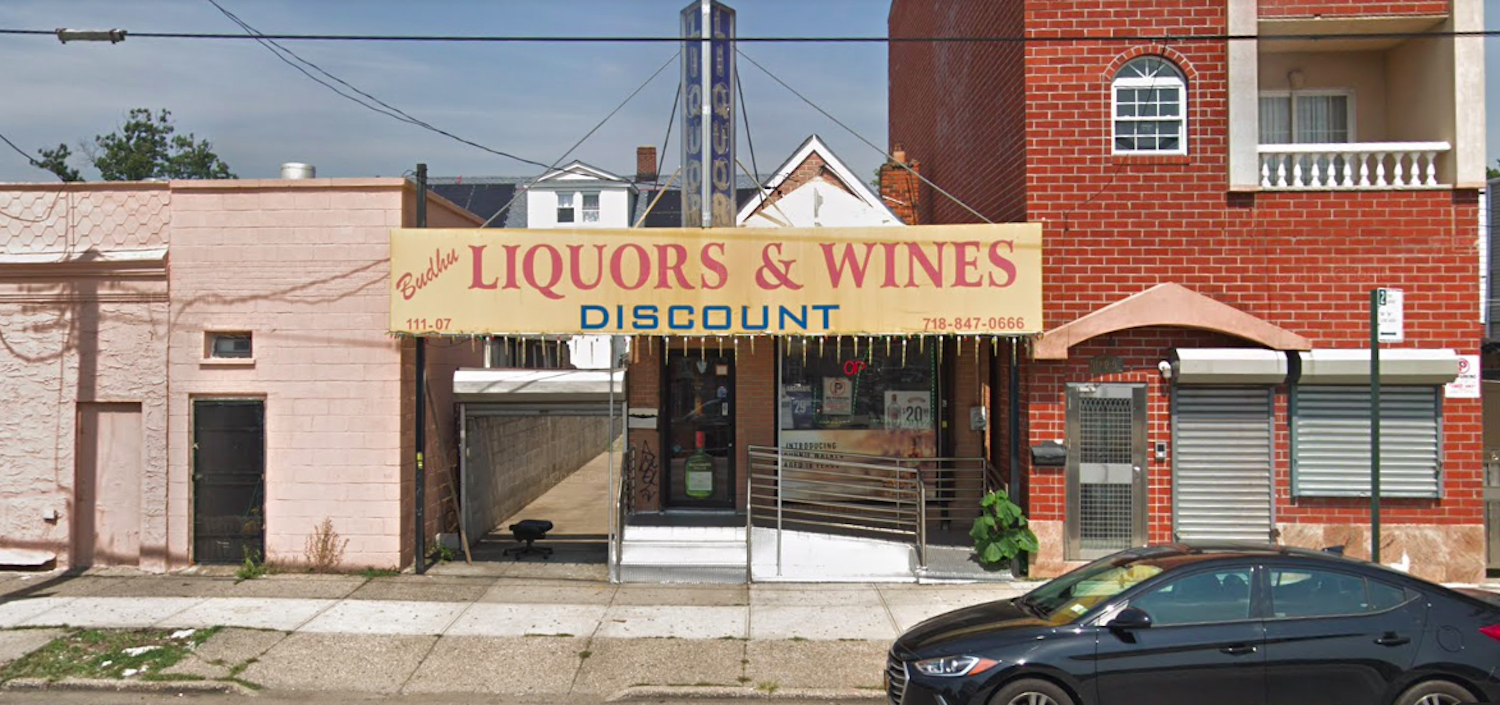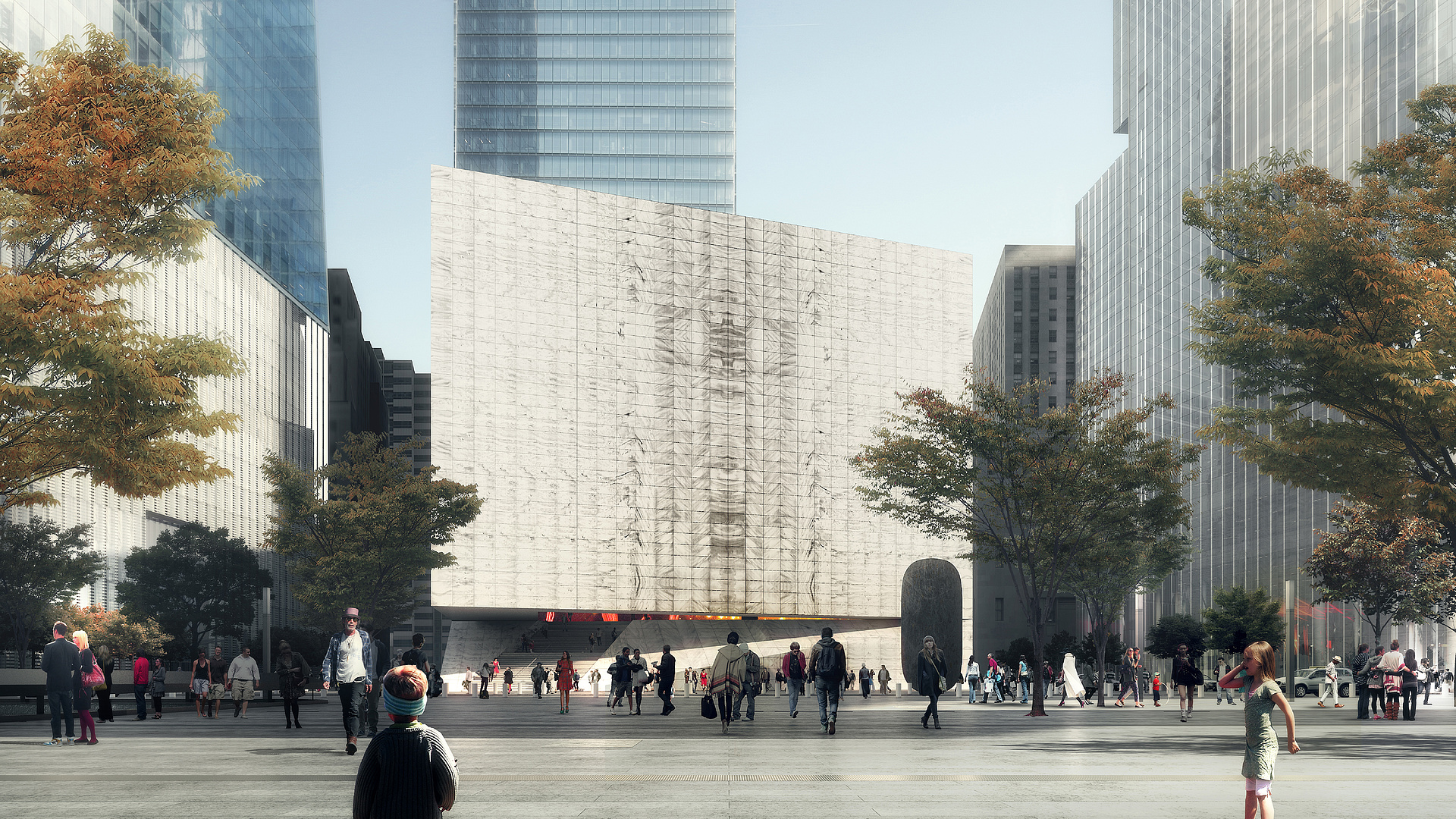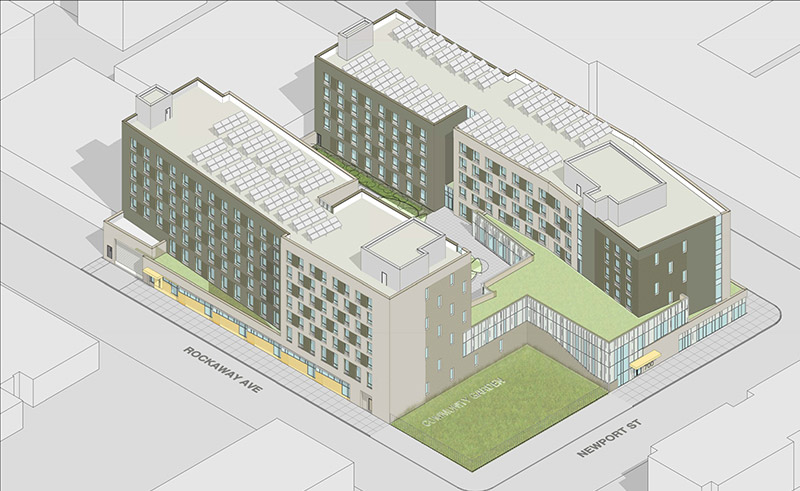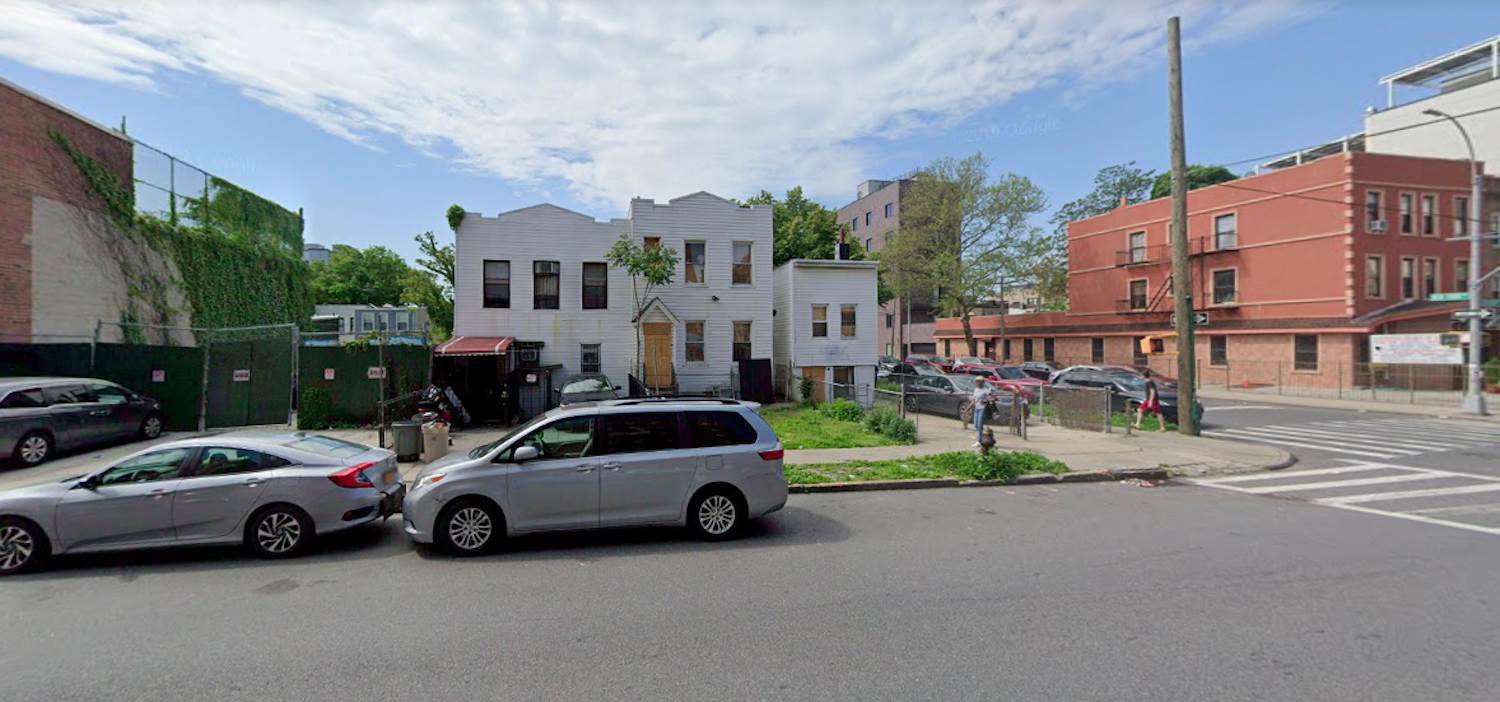Excavation Underway For 12-Story Residential Building At 530 Sixth Avenue In Chelsea
Excavation is underway at 530 Sixth Avenue in Chelsea, in preparation for the construction of a 12-story residential building. Located at the corner of Sixth Avenue and West 14th Street, the 63,000-square-foot project is designed by Morris Adjmi Architects and is being developed by Landsea Homes and DNA Development, which purchased the property for $53 million from Extell in the fall of 2018.





