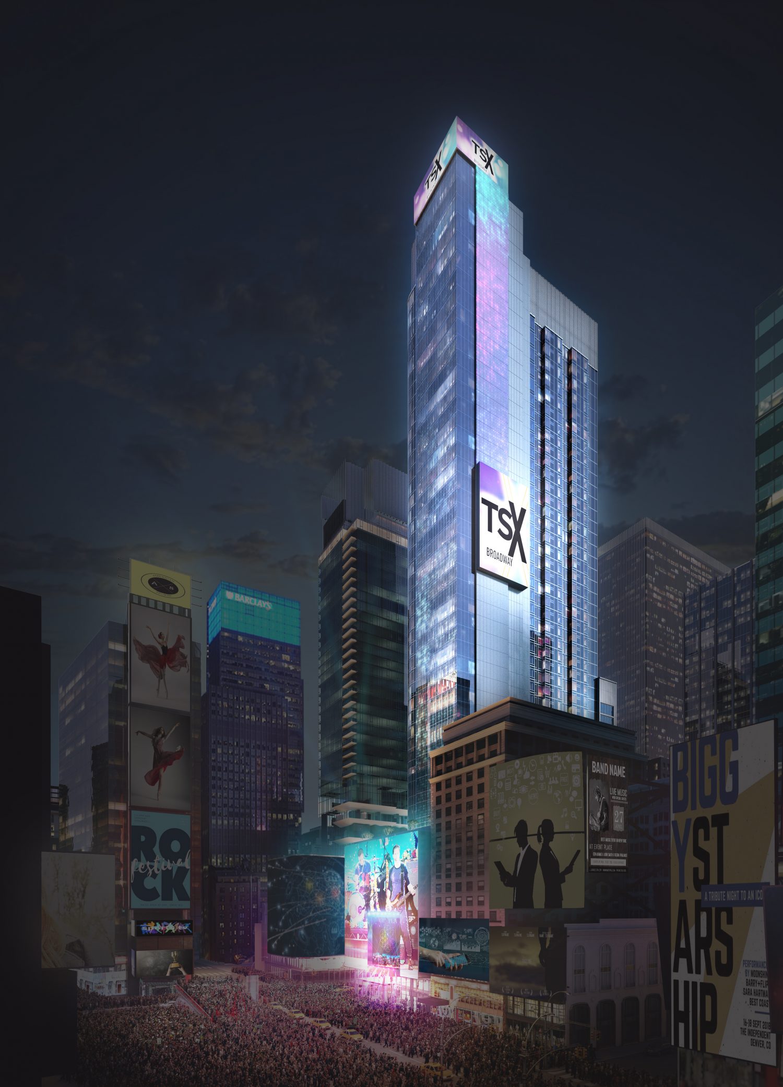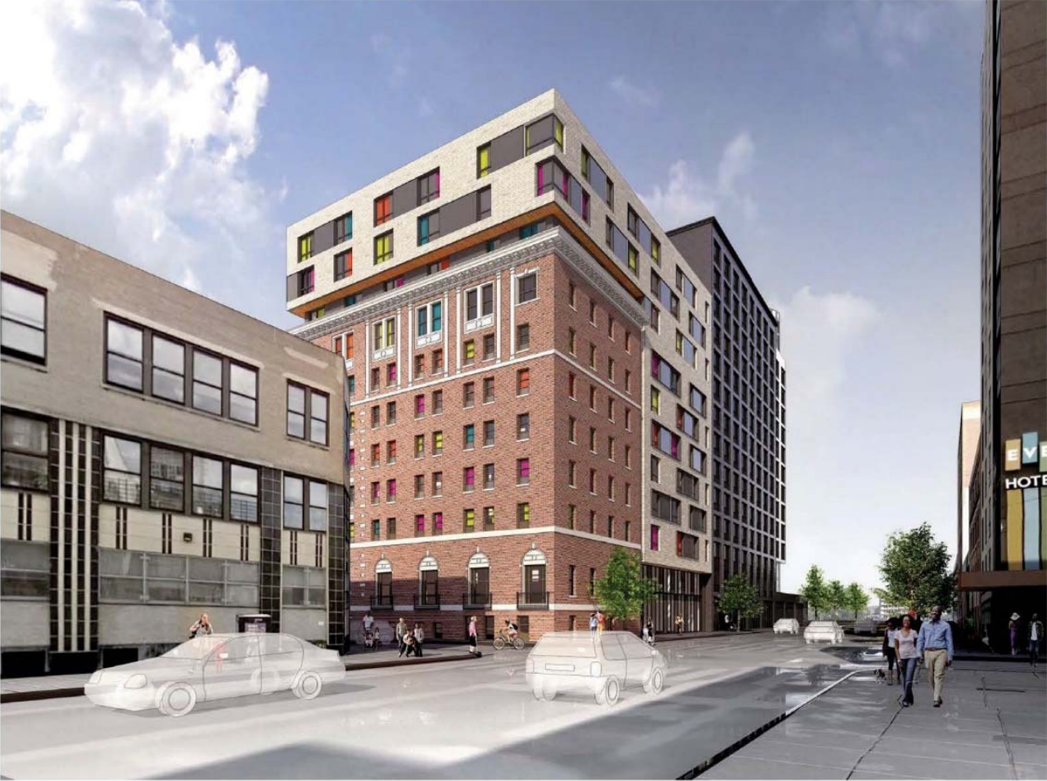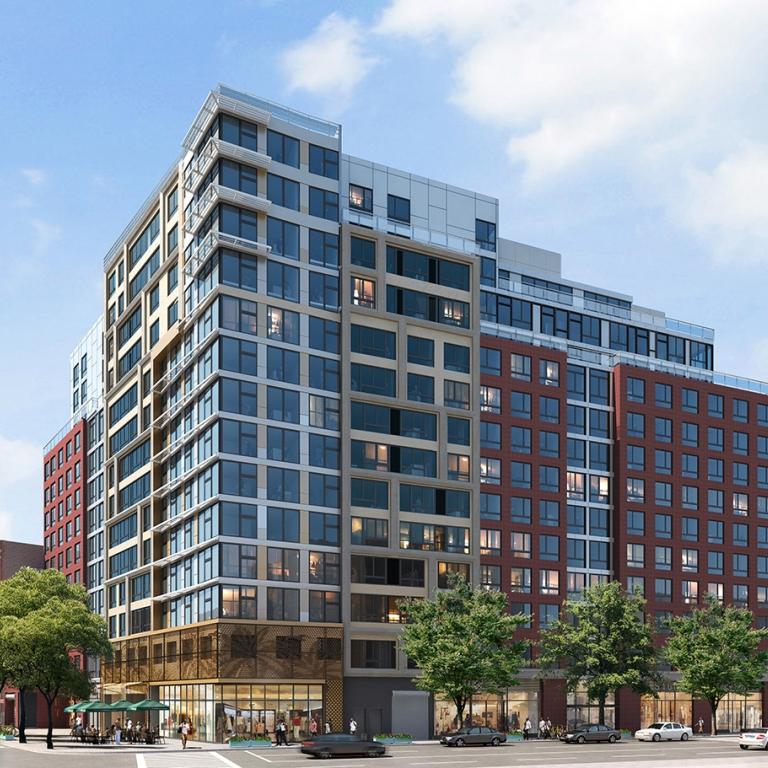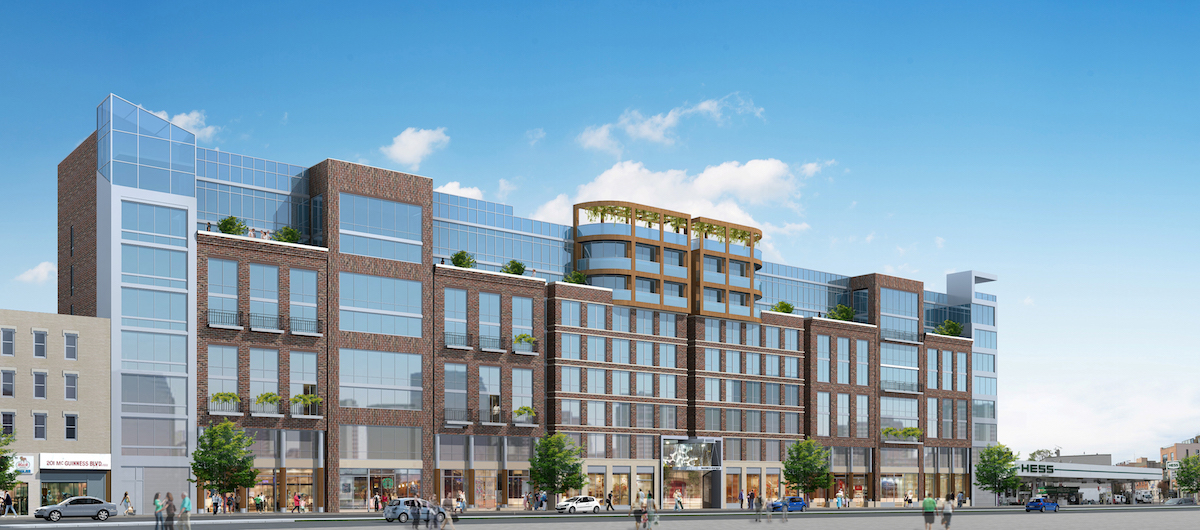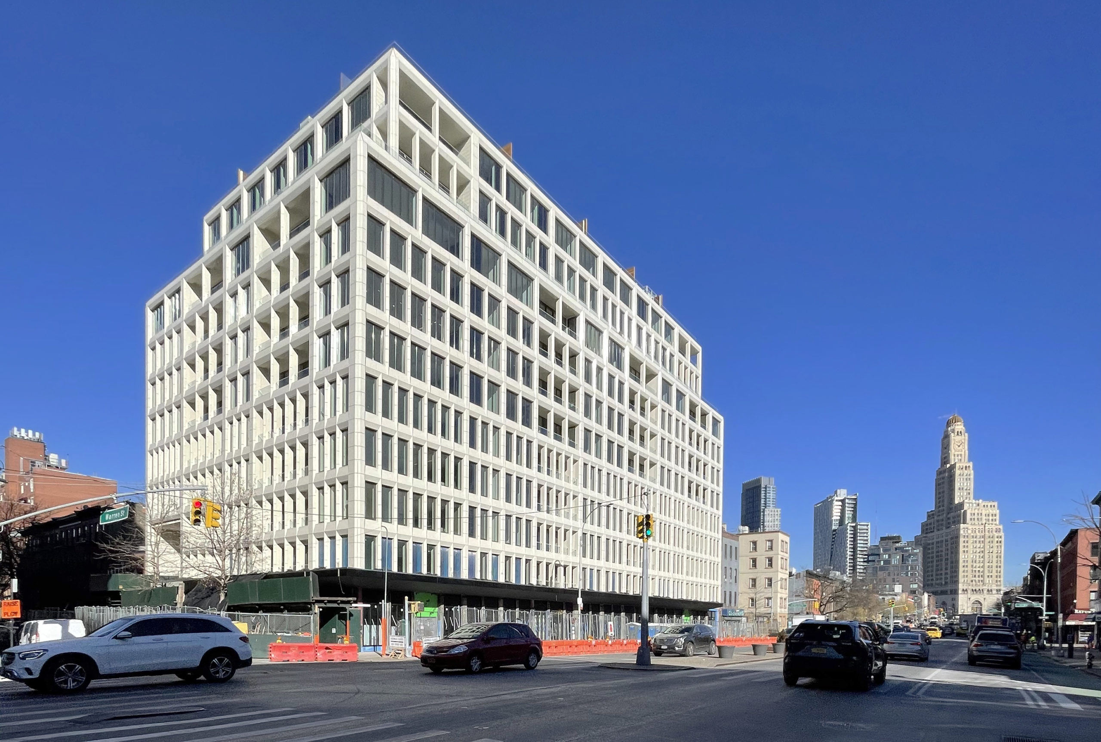YIMBY Checks Out the Views From TSX Broadway at 1568 Broadway in Times Square, Manhattan
YIMBY went on a tour of TSX Broadway, a 46-story hotel that topped out last week at 1568 Broadway in Times Square. Designed by Perkins Eastman and Mancini Duffy and developed by L&L Holding Company and Fortress Investment Group, the 470-foot-tall tower will yield 550,000 square feet with a 669-key hotel, retail space, restaurants, and a cantilevering outdoor performance stage that overlooks Times Square. The property is also home to the historic Palace Theatre, which will soon be raised by Urban Foundation and Engineering. PBDW Architects is restoring the interior of the theatre, and Pavarini McGovern is the general contractor for 1568 Broadway, which is located at the corner of Seventh Avenue and West 47th Street. The project is expected to cost around $2.5 billion.

