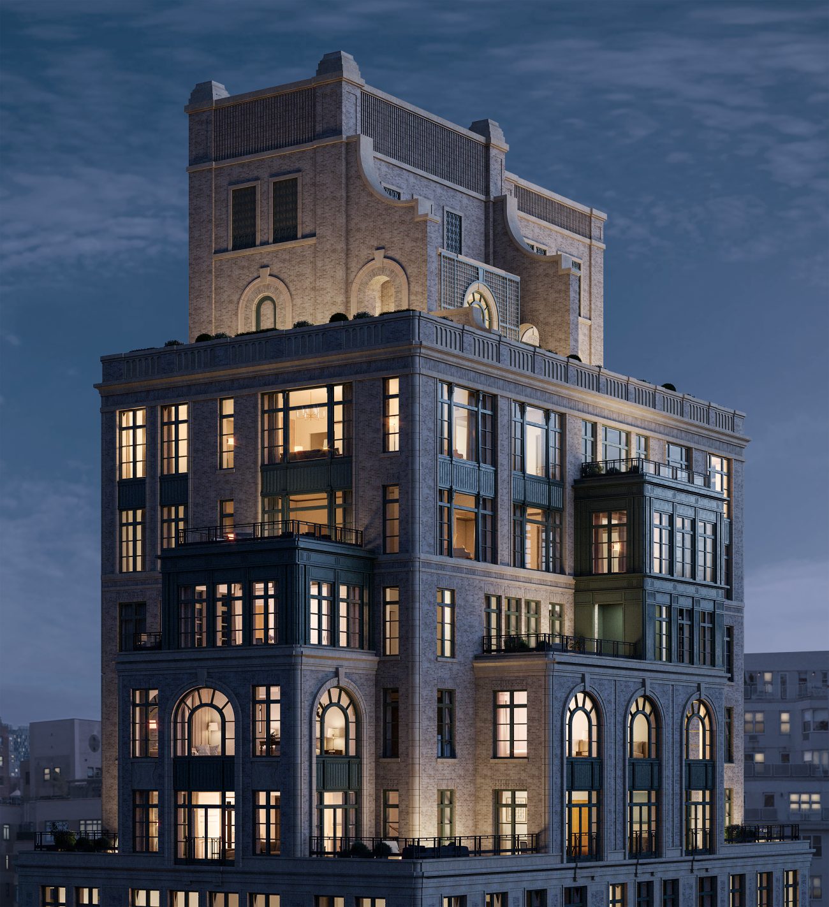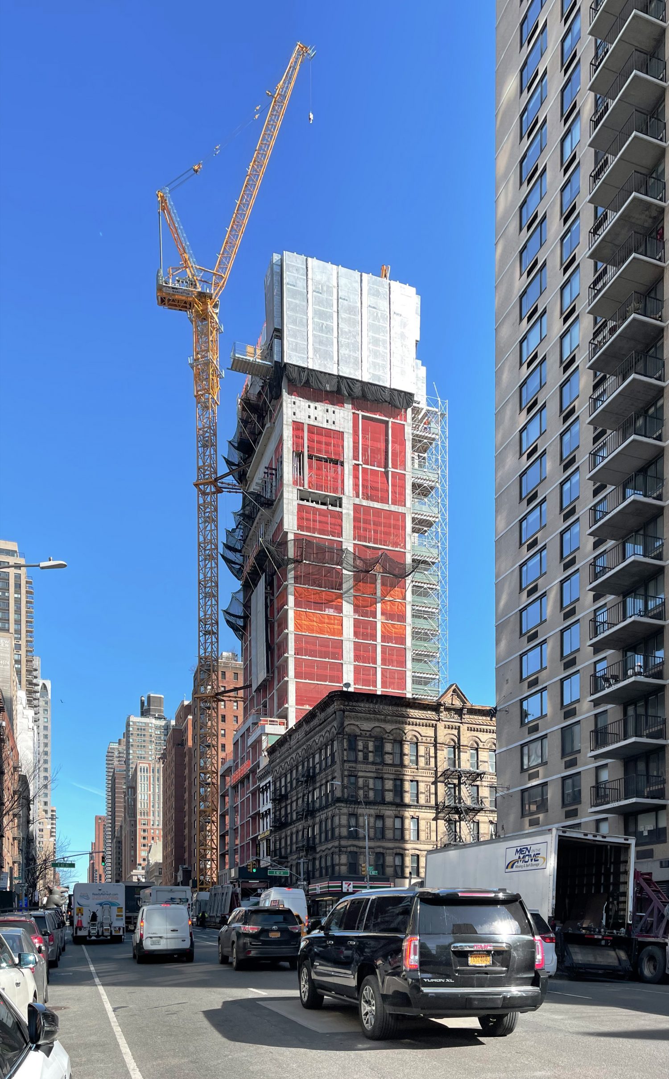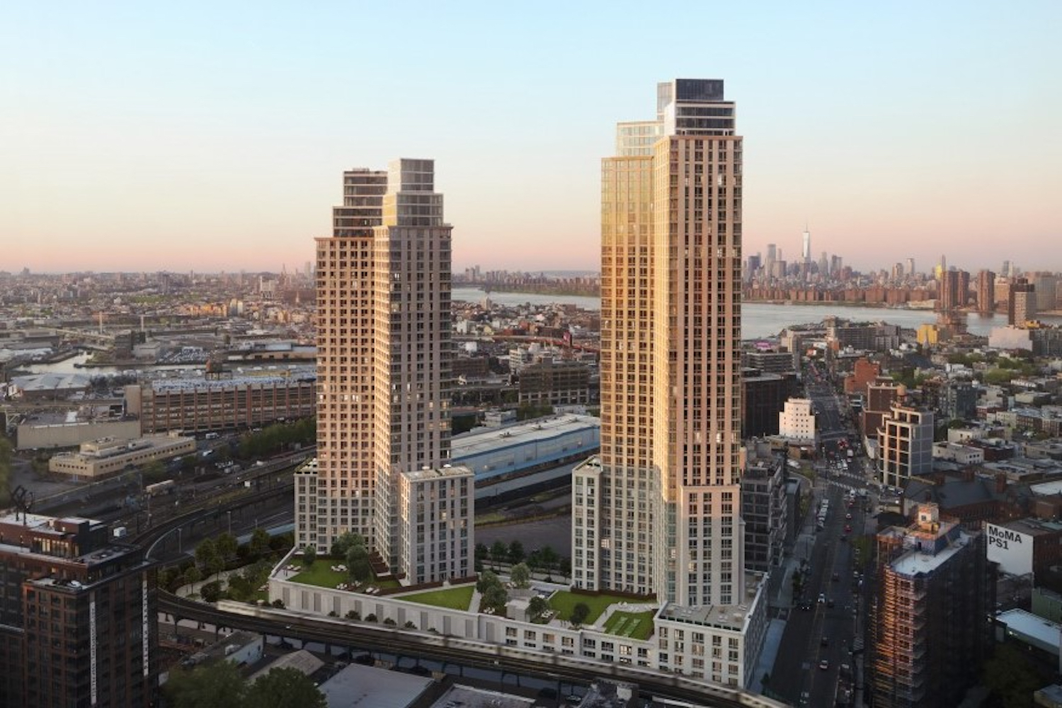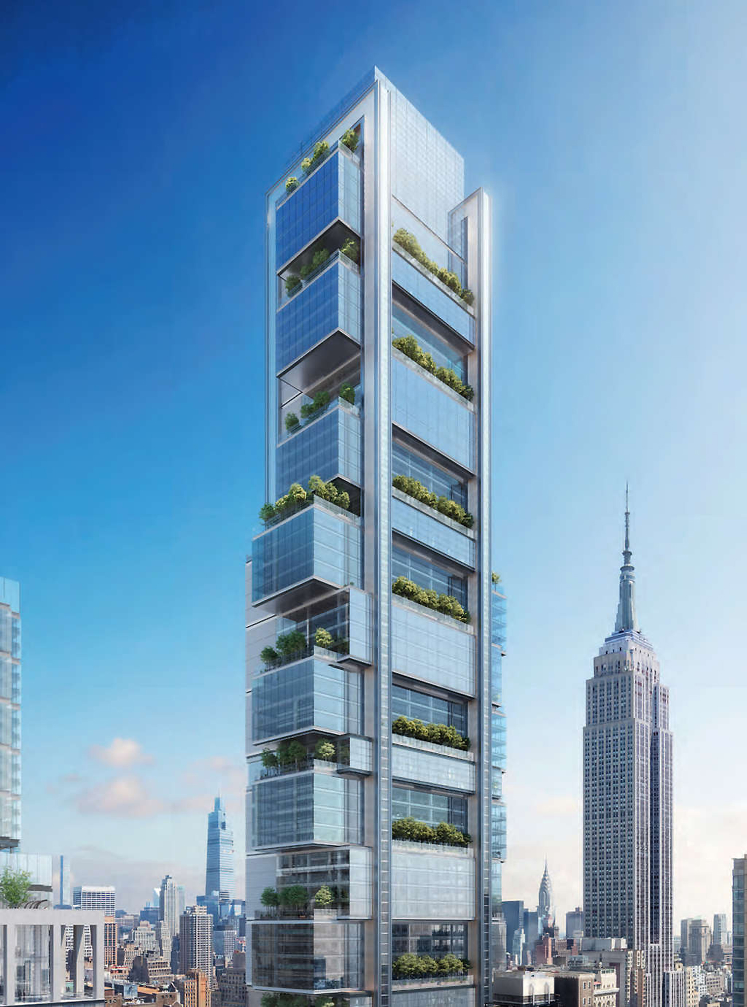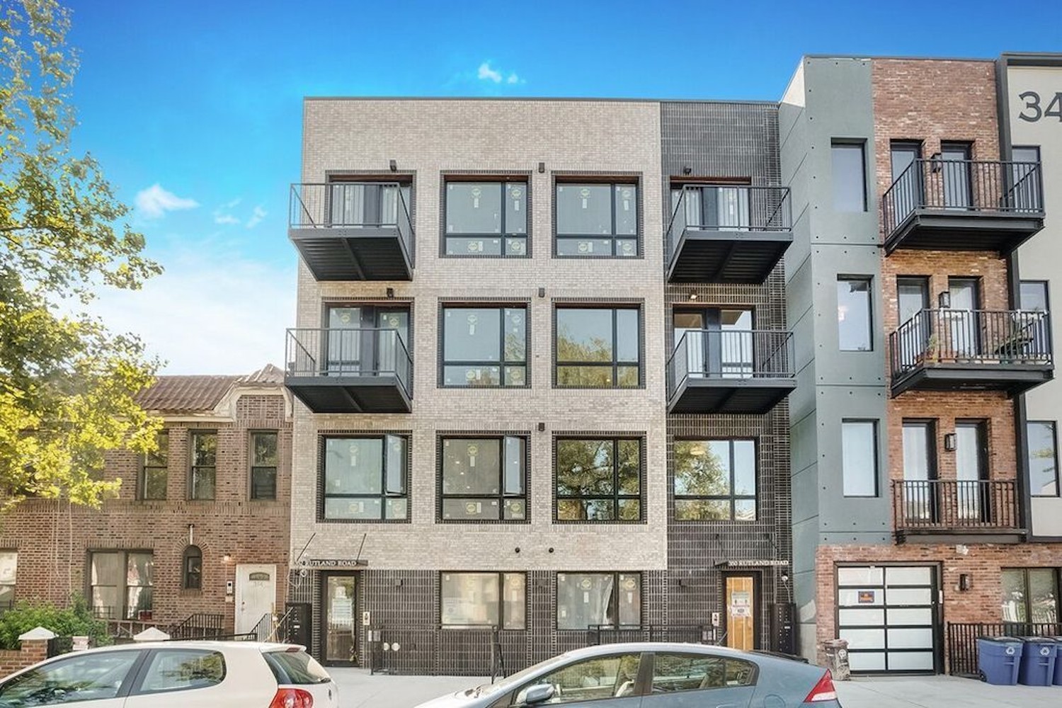RAMSA’s 150 East 78th Street Tops Out on Manhattan’s Upper East Side
Construction has topped out on 150 East 78th Street, a 16-story residential building on Manhattan’s Upper East Side. Developed by Midwood Investment & Development and EJS Group and designed by Robert A. M. Stern Architects with Ismael Leyva Architects as executive architect and residential layout designer, the 205-foot-tall property will yield 25 units ranging from three- to five-bedroom condominiums. Sales have launched and are being handled by Compass Development Marketing Group.

