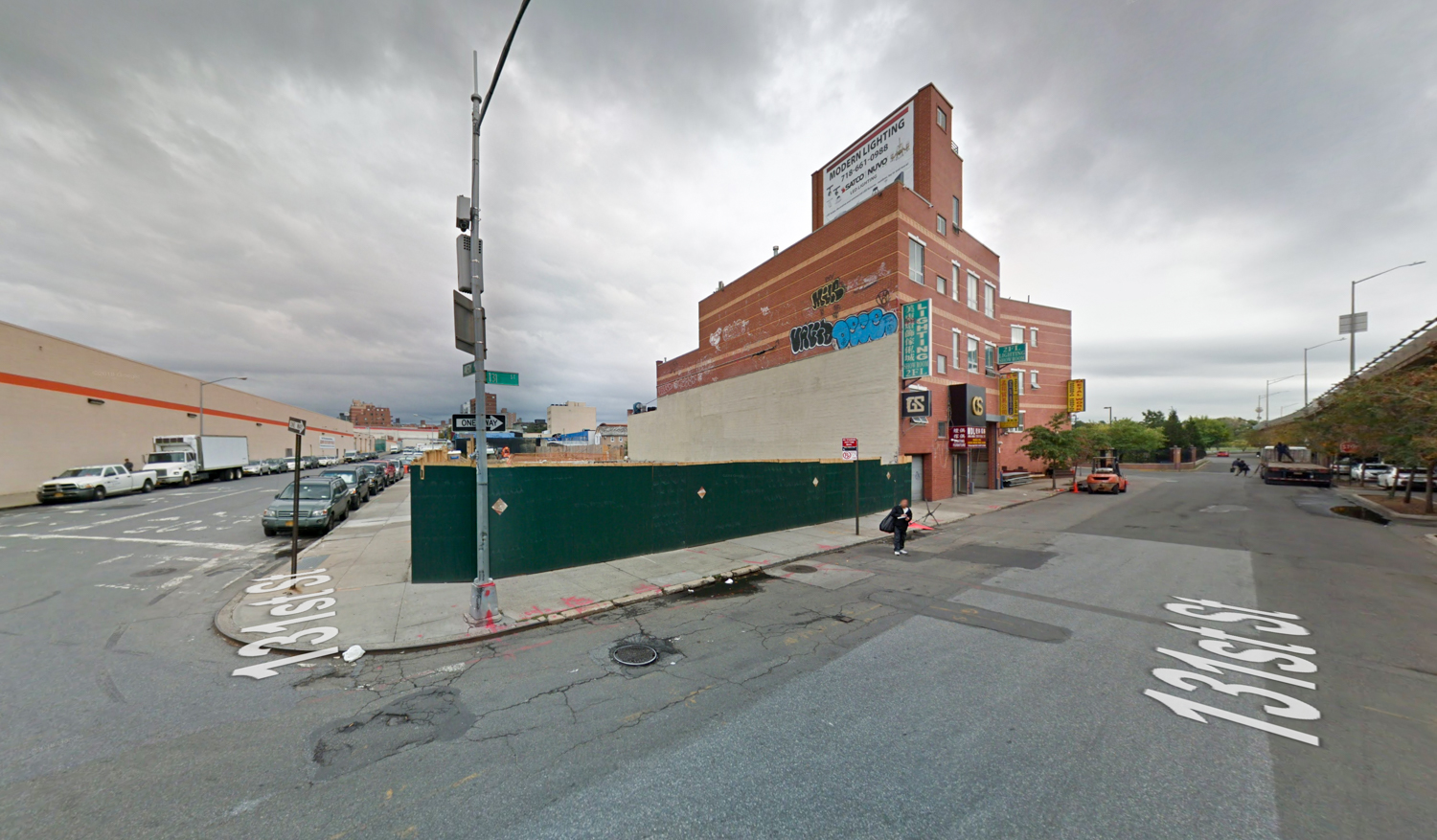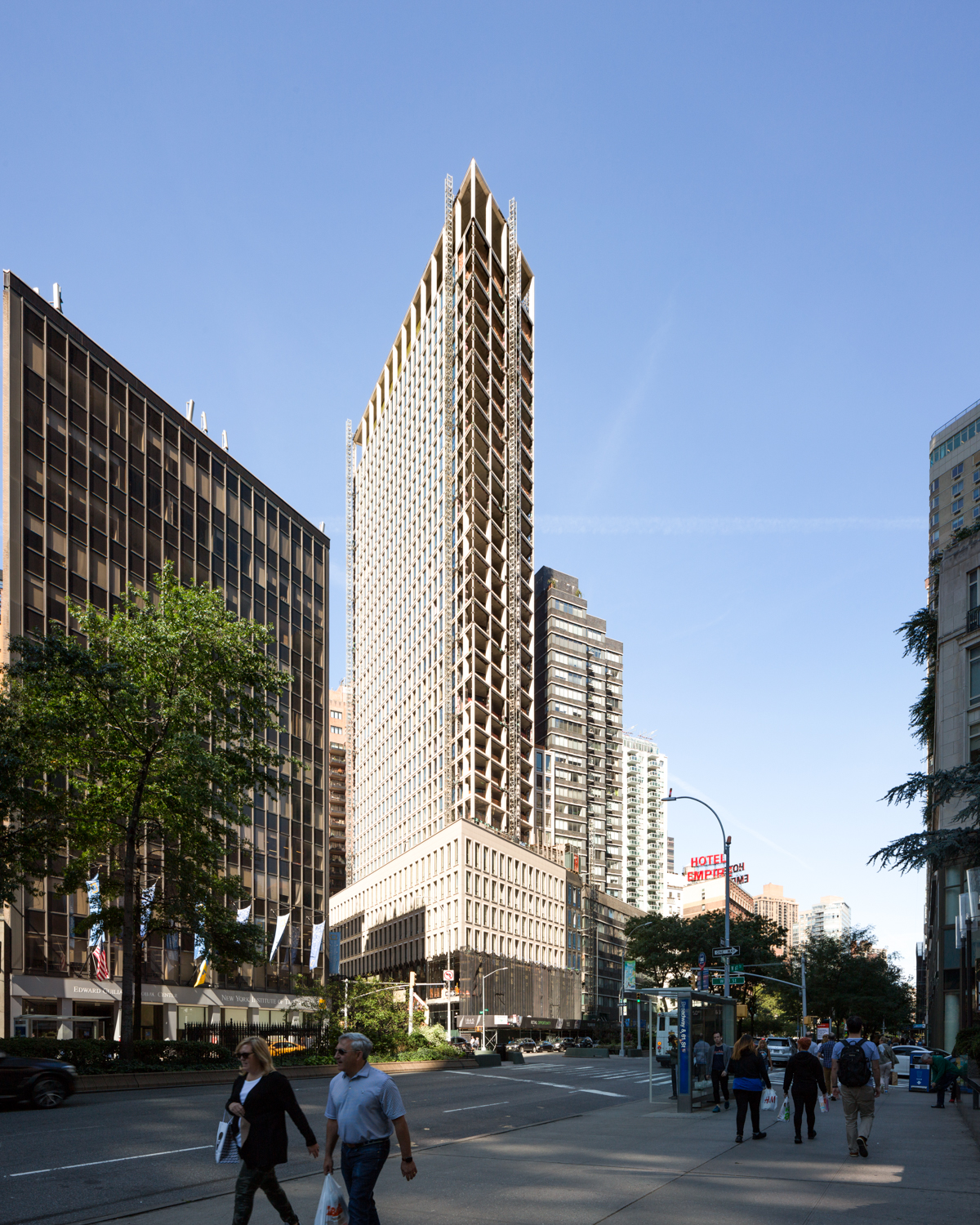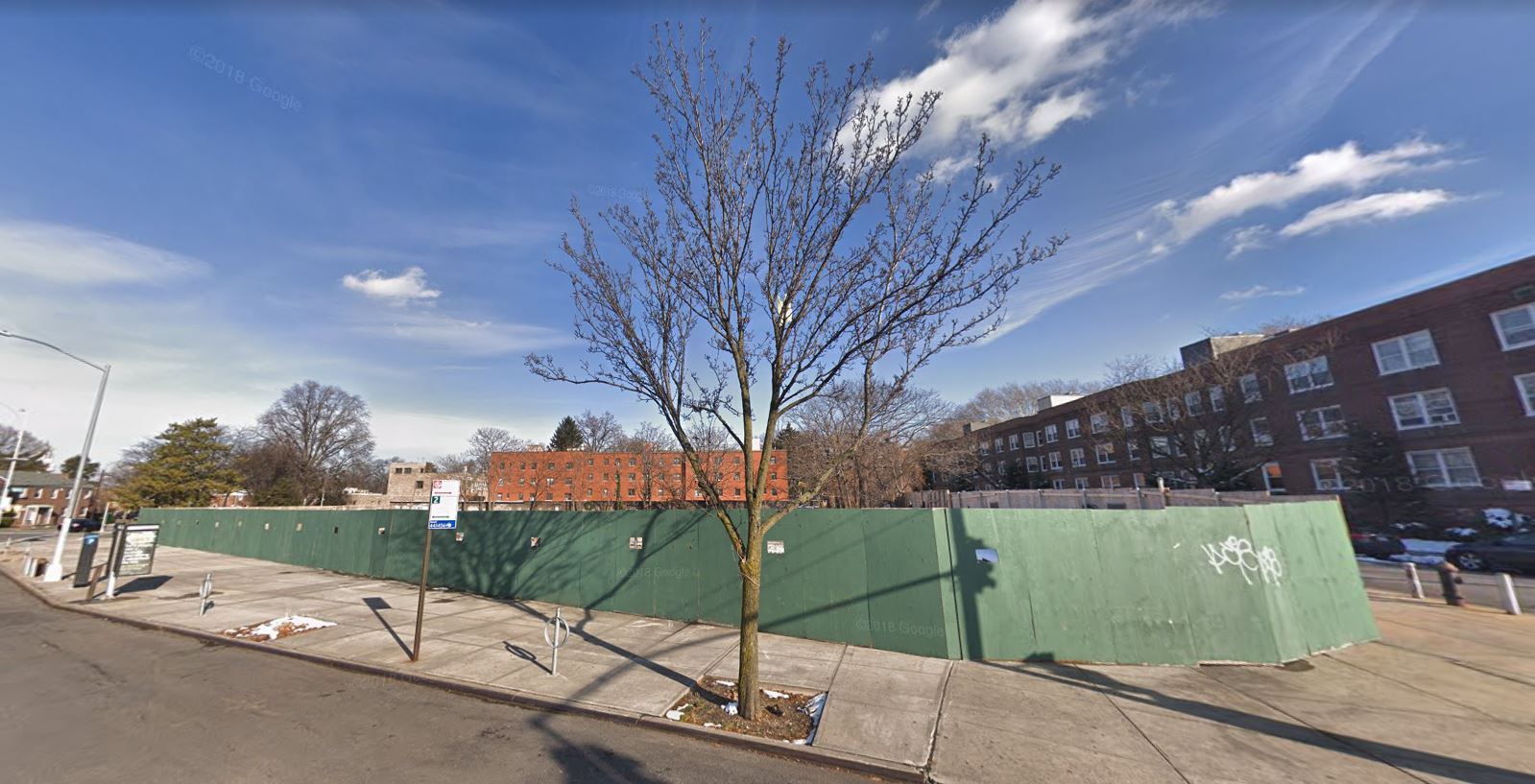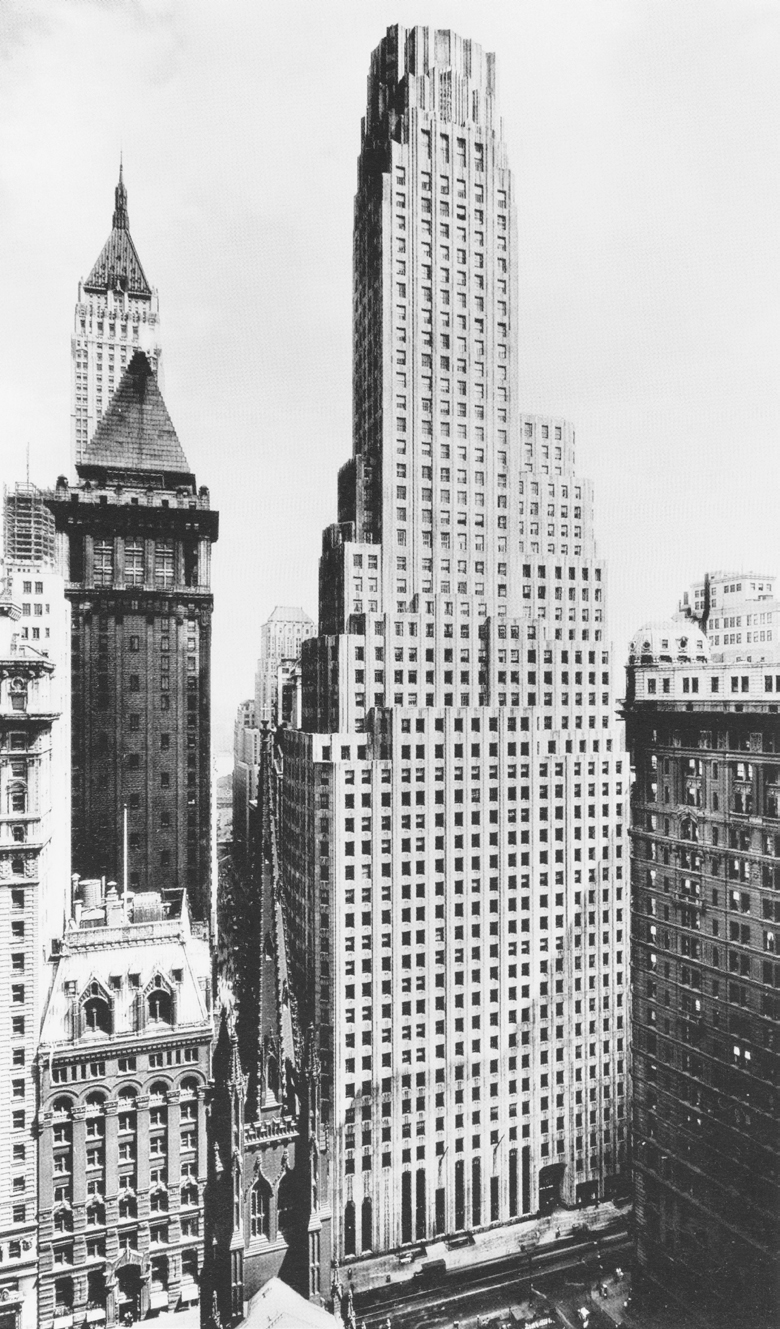Permits Filed for 131-10 Avery Avenue, Flushing, Queens
Permits have been filed for a seven-story medical facility at 131-10 Avery Avenue in Flushing, Queens. The site is located next to Flushing Meadows Corona Park, ten blocks away from the Flushing-Main Street LIRR train station and the Main Street subway station, end of the line for 7 trains. The Avery Group will be responsible for the development.





