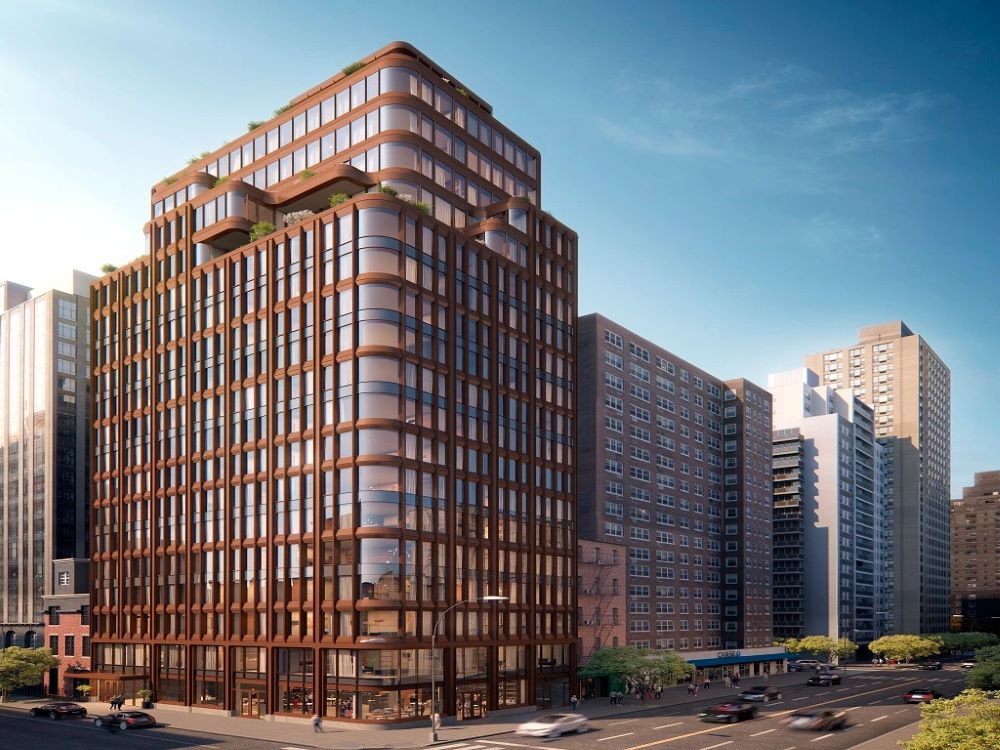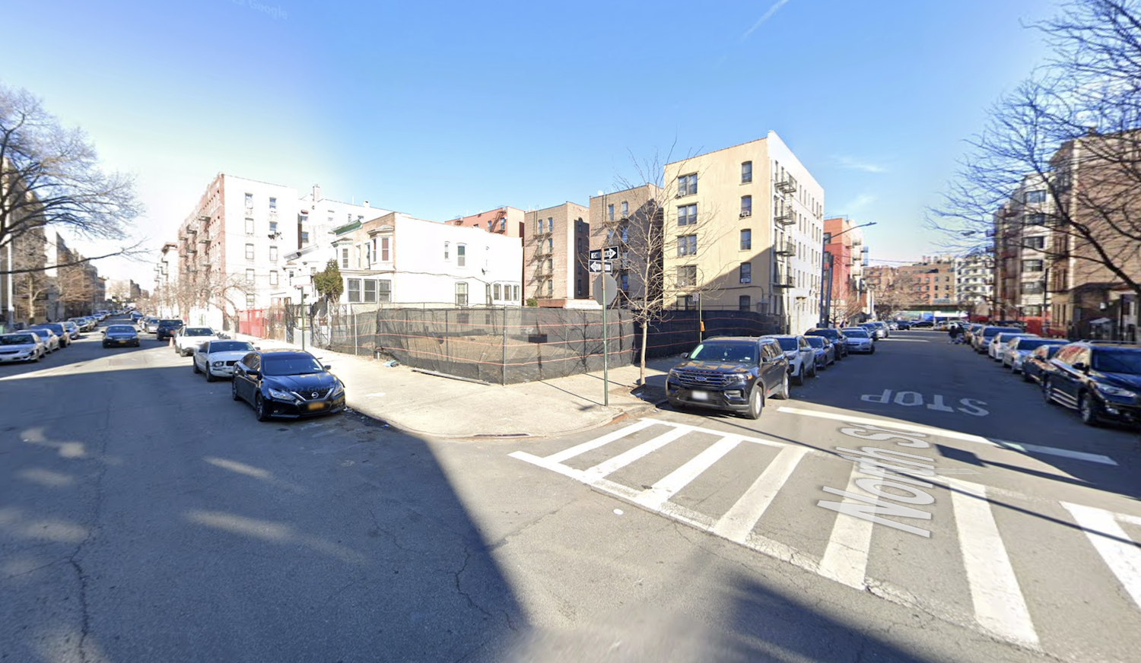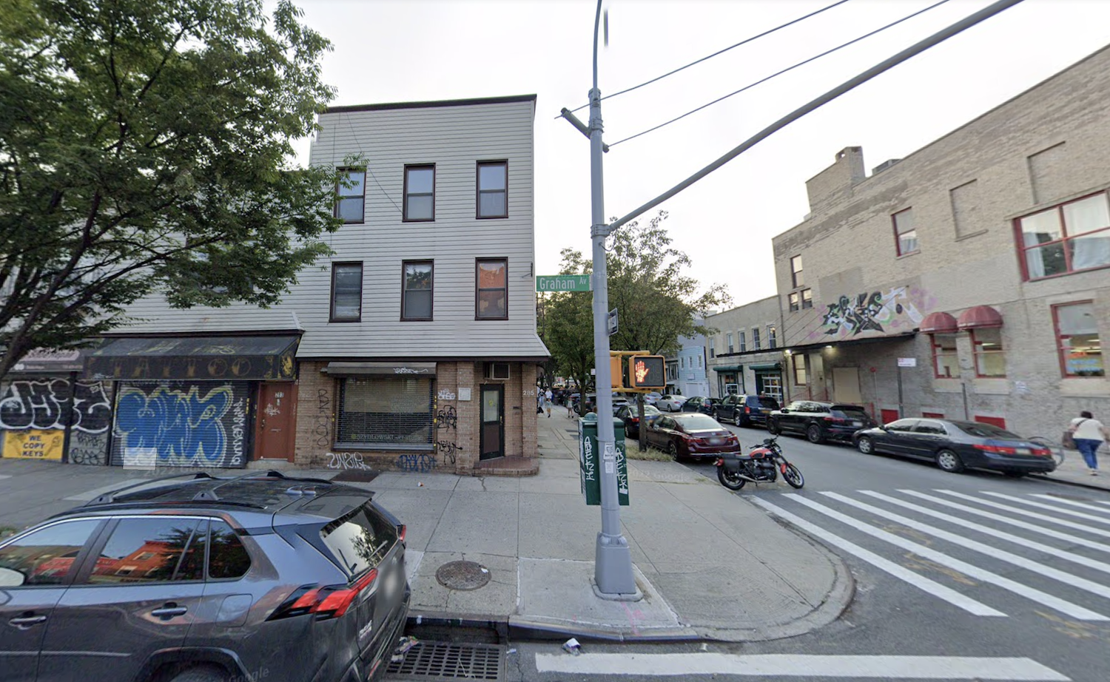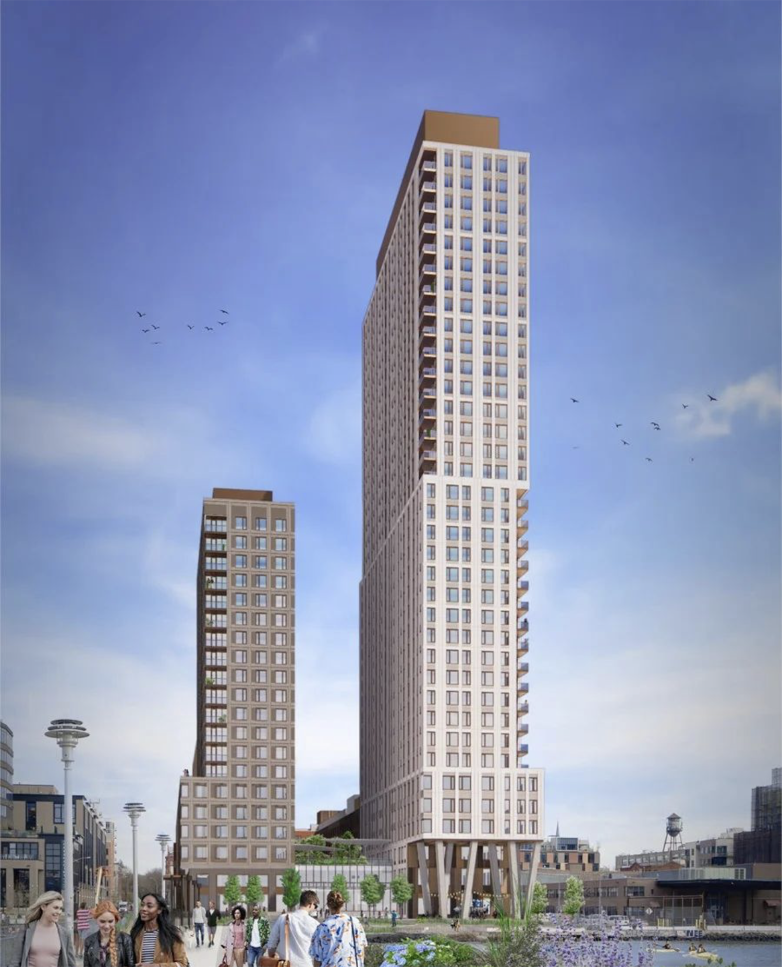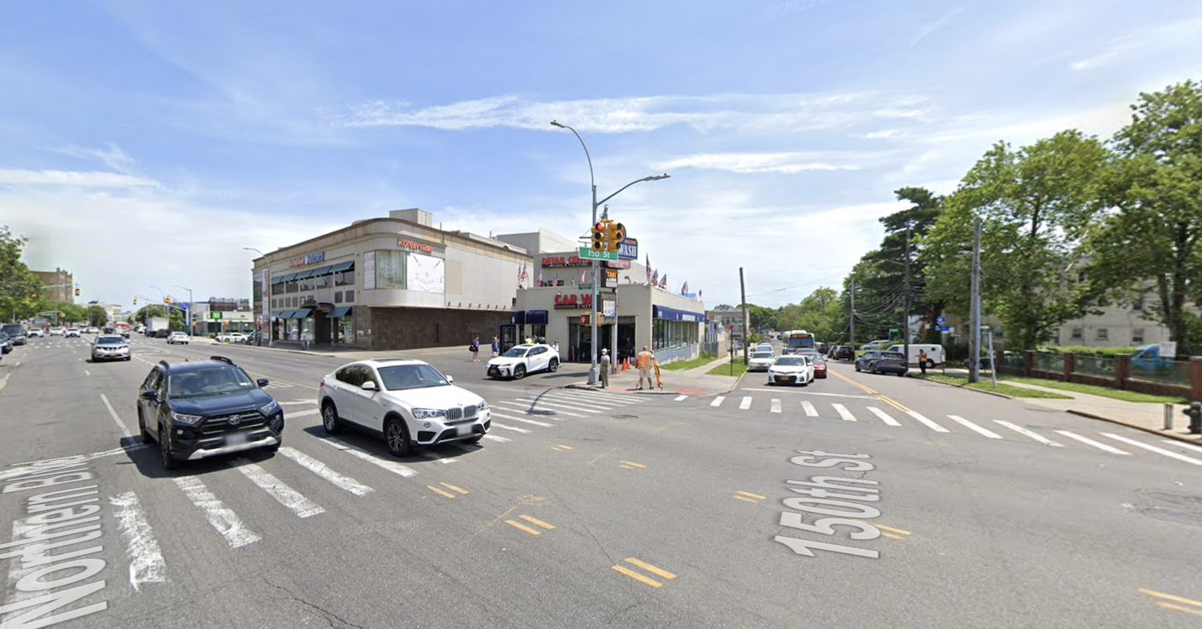Excavation and piling work is progressing at 1 Java Street, the site of a two-tower residential development along the East River in Greenpoint, Brooklyn. Designed by Marvel Architects and developed and built by Lendlease, which secured a $360 million construction loan at the end of 2022, the project will yield 850 rental units across the two structures, the taller of which will stand 36 stories and 445 feet tall. Aware Super is the joint developer, INC Architecture & Design is the interior designer for the public areas, and Crème is the interior designer for the townhouse units at the property, which is alternately addressed as 18 India Street and occupies a full block bound by India Street to the north, Java Street to the south, Water Street to the east, and the India Street pier over the East River to the west.

