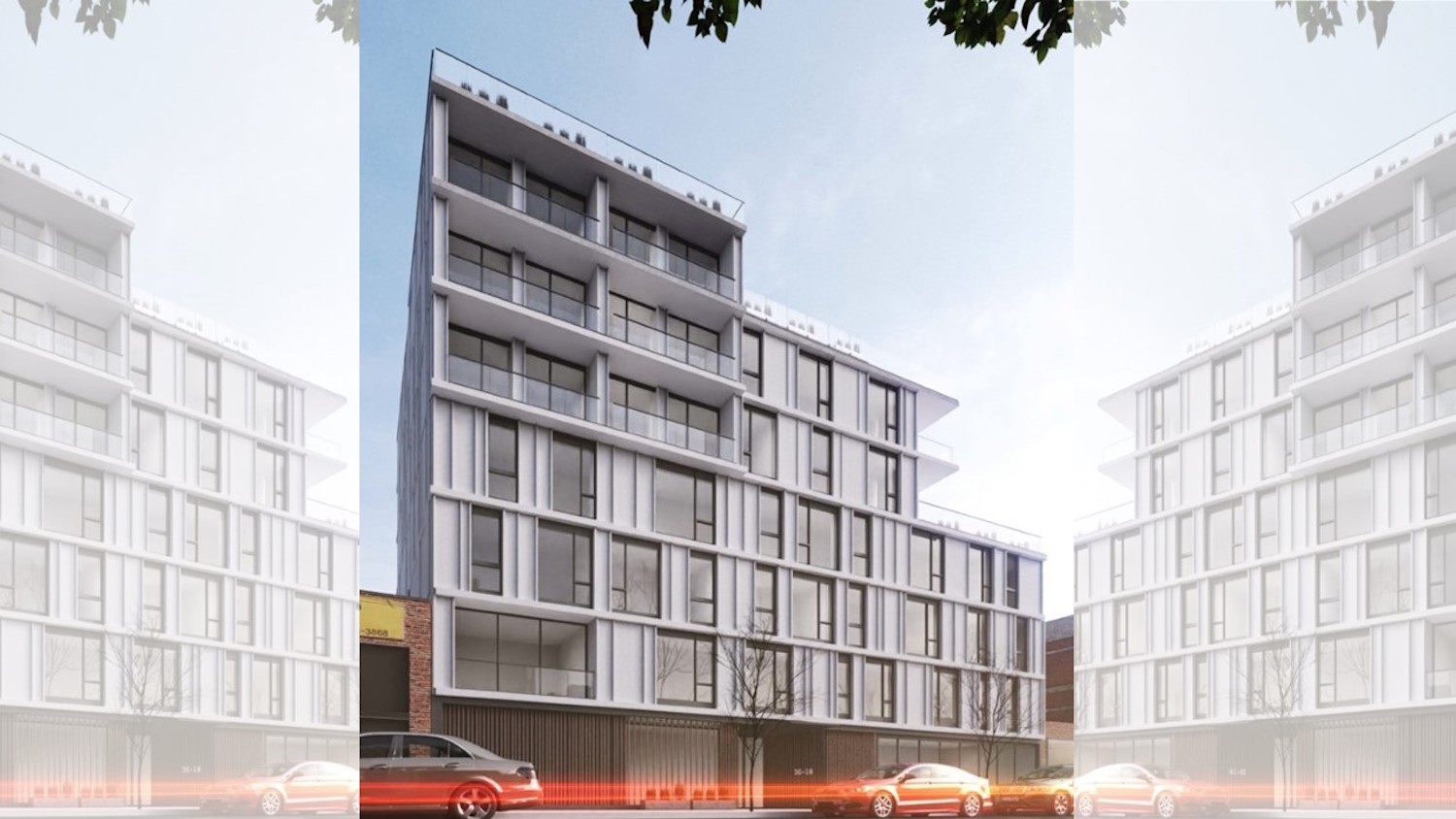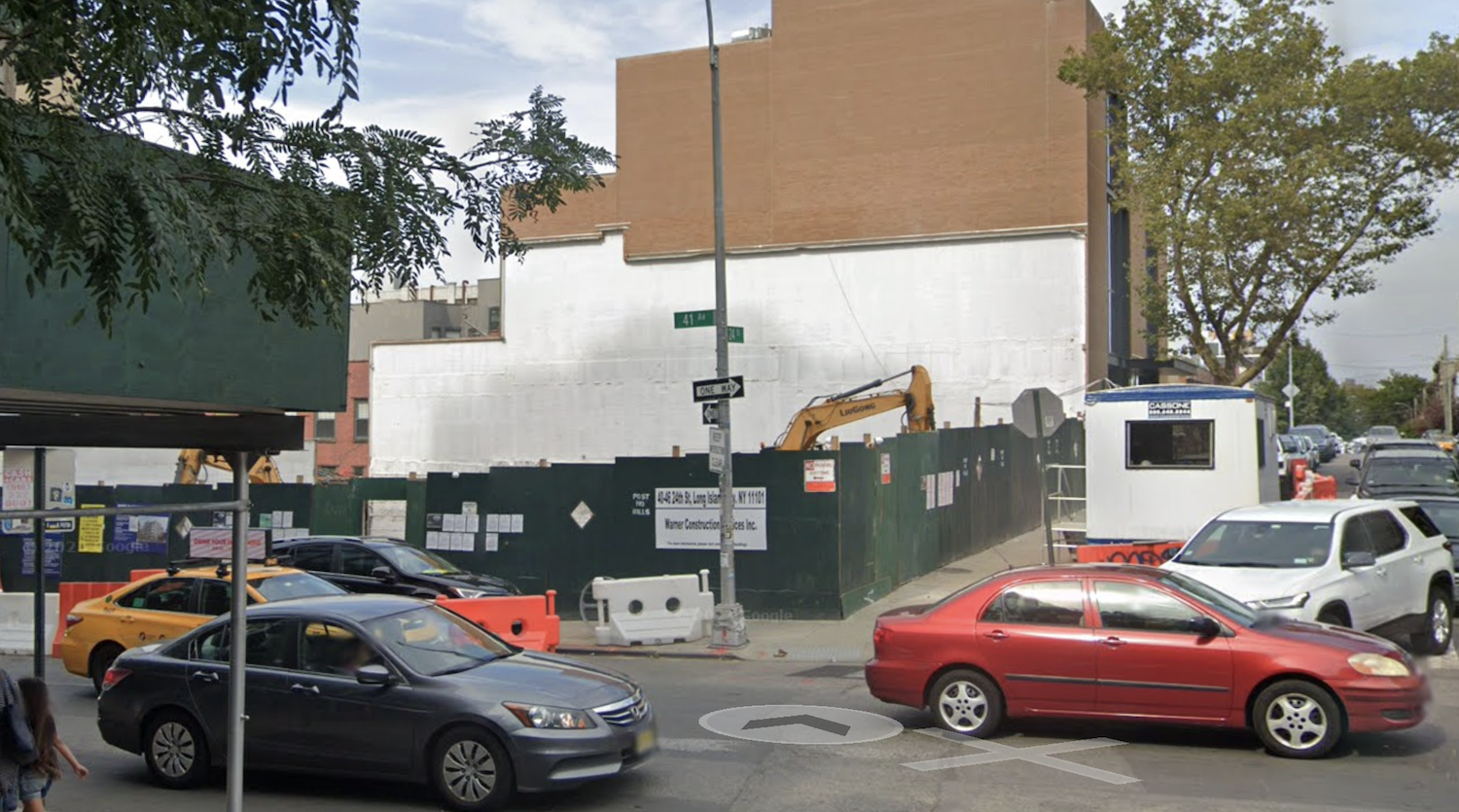450 Grand Nears Completion at 450 Grand Avenue in Clinton Hill, Brooklyn
Exterior work is nearing completion on 450 Grand, a seven-story residential building at 450 Grand Avenue in Clinton Hill, Brooklyn. Designed by Issac & Stern Architects and developed and built by Citi Builders NY under the 450 Grand Ave Owner LLC, the 80-foot-tall structure will yield 42 condominium units spread across 35,296 square feet with interiors by Durukan Design, and 6,089 square feet of commercial space. The Scott | Robles Team at Douglas Elliman Development Marketing Group is leading sales an marketing for the property, which is located by the intersection of Grand Avenue and Fulton Street, just north of Putnam Triangle.





