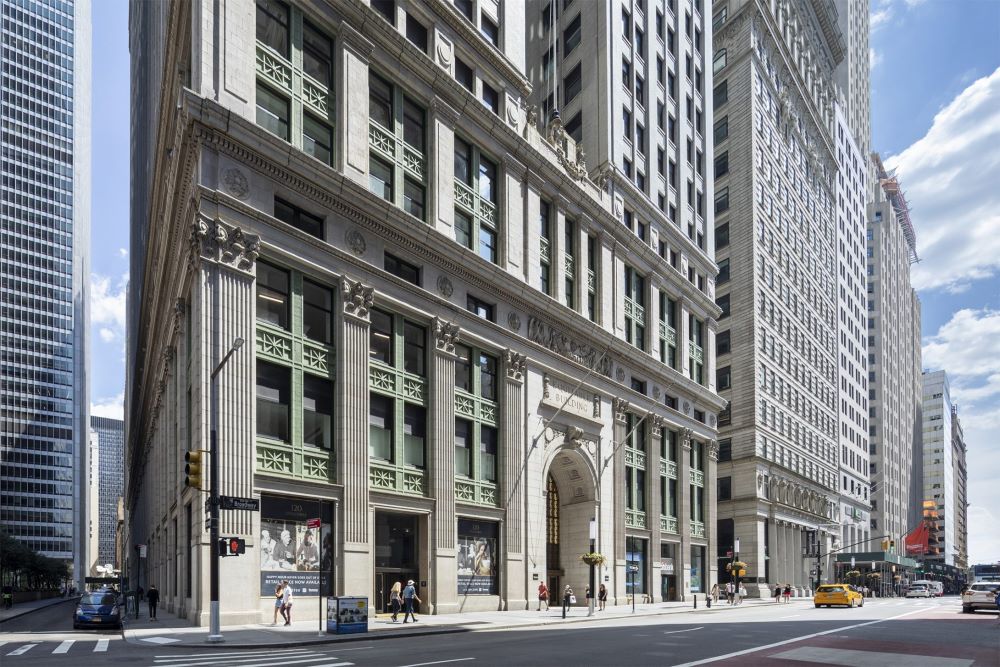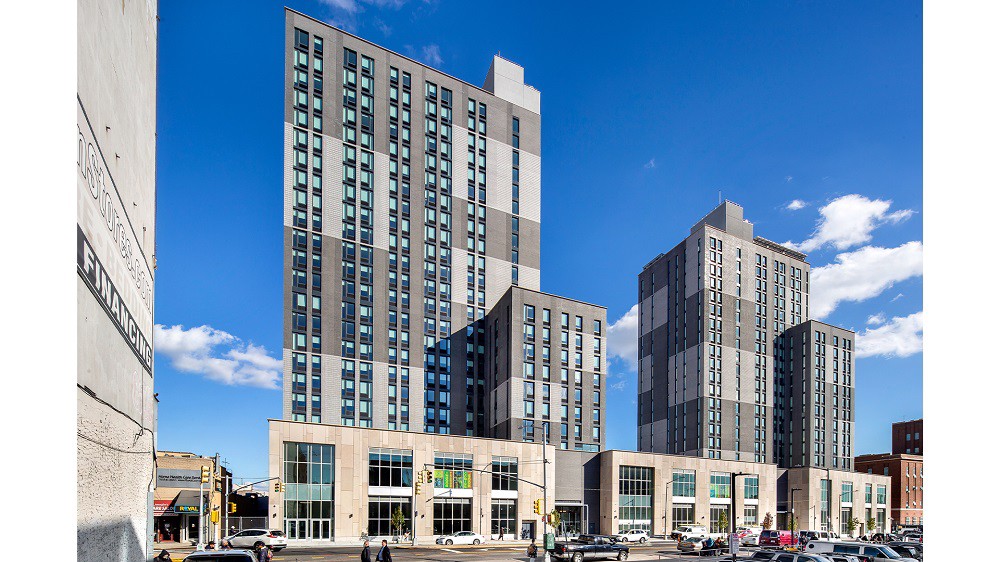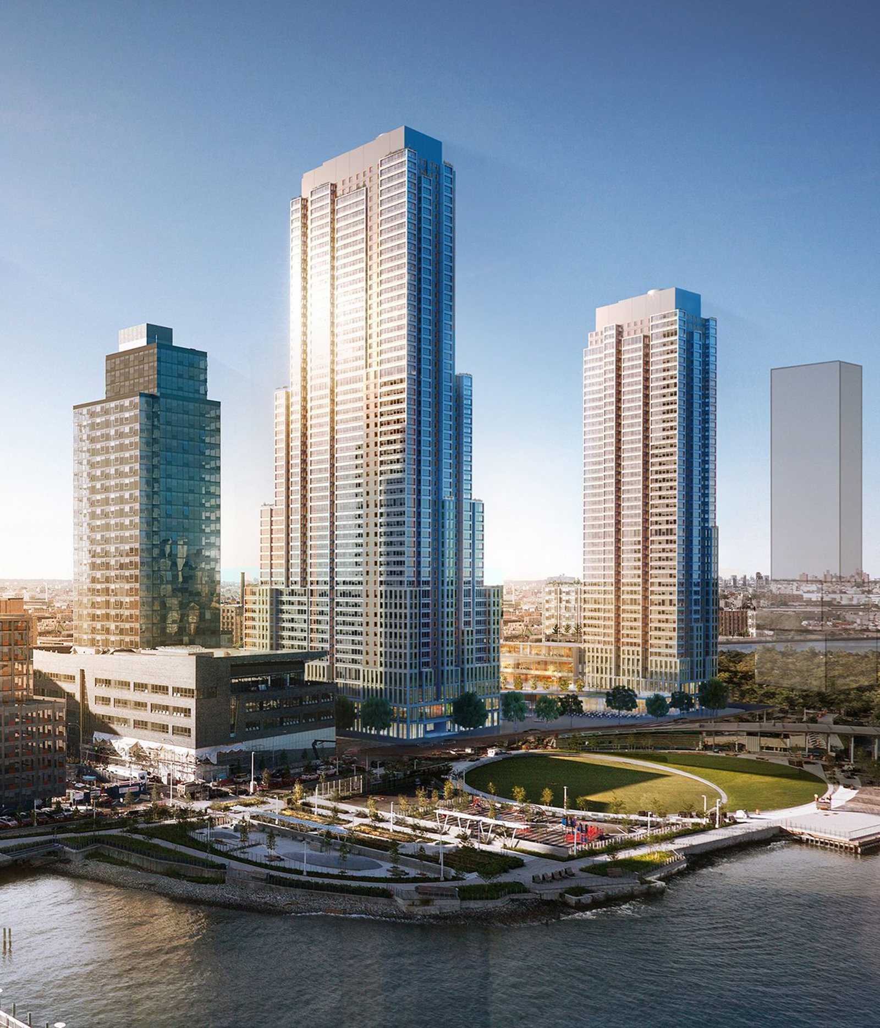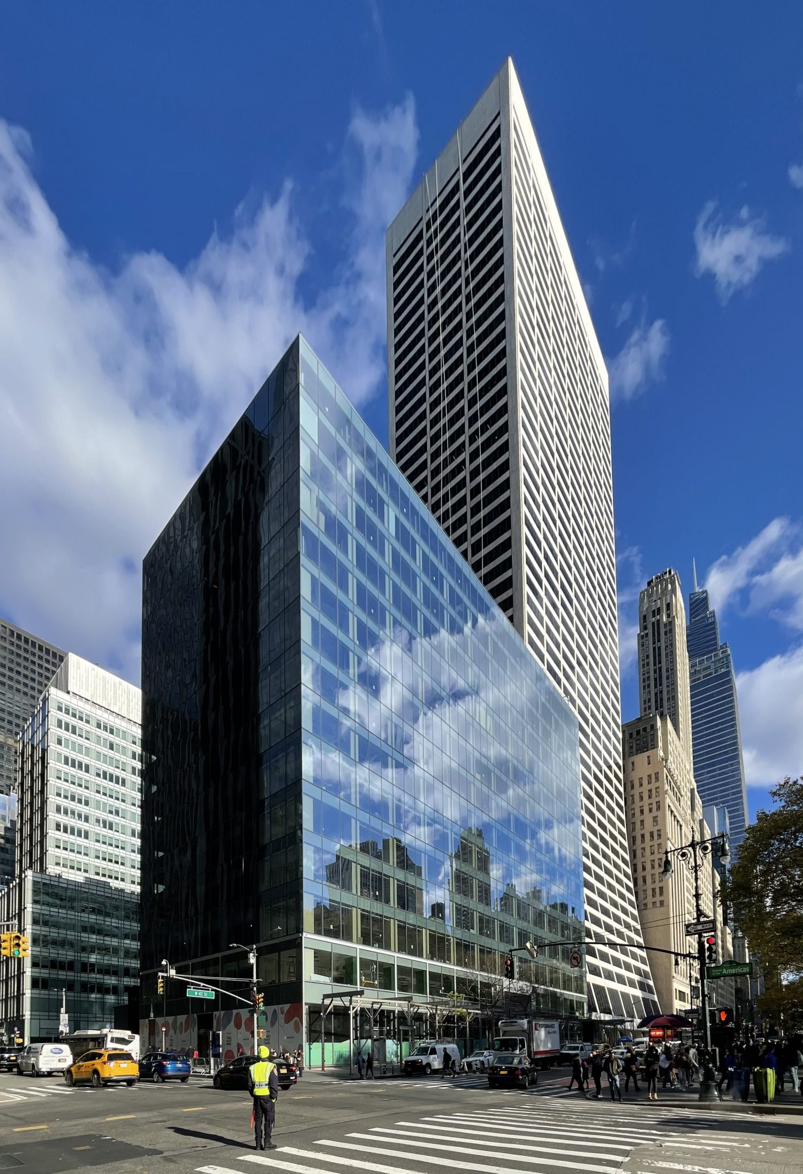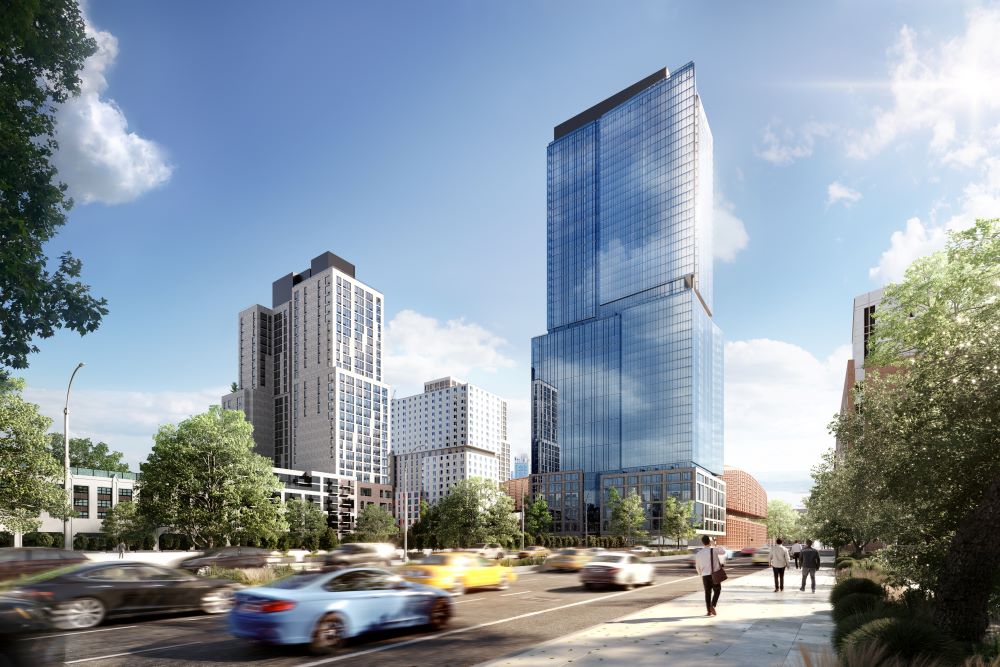Bark Signs 52,000-Square-Foot Lease at 120 Broadway in Manhattan’s Financial District
Bark, one of the world’s largest health and wellness subscription companies for dogs, has signed a 15-year, 52,000-square-foot lease at 120 Broadway in the Financial District of Manhattan. The company is the latest to join a slew of enterprise clients at the newly renovated commercial property.

